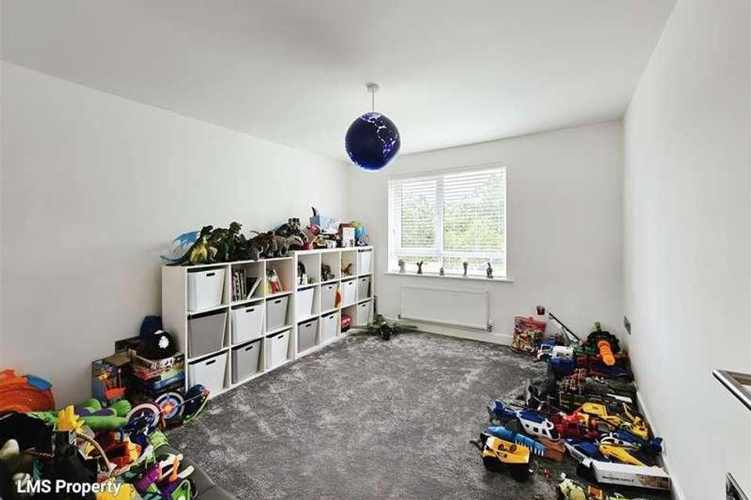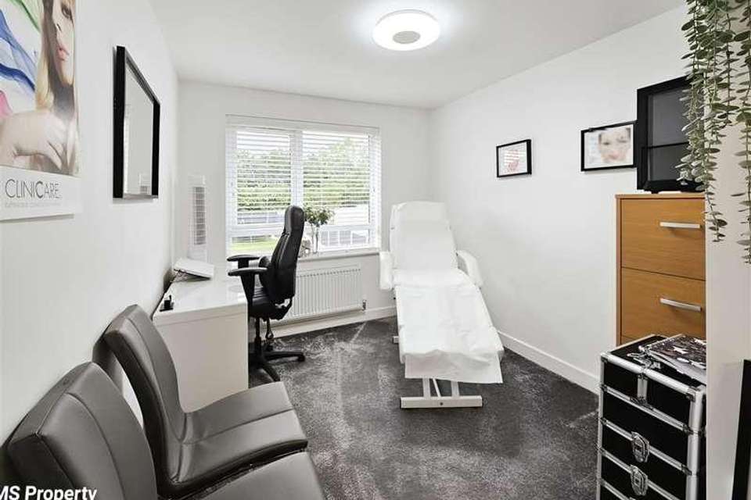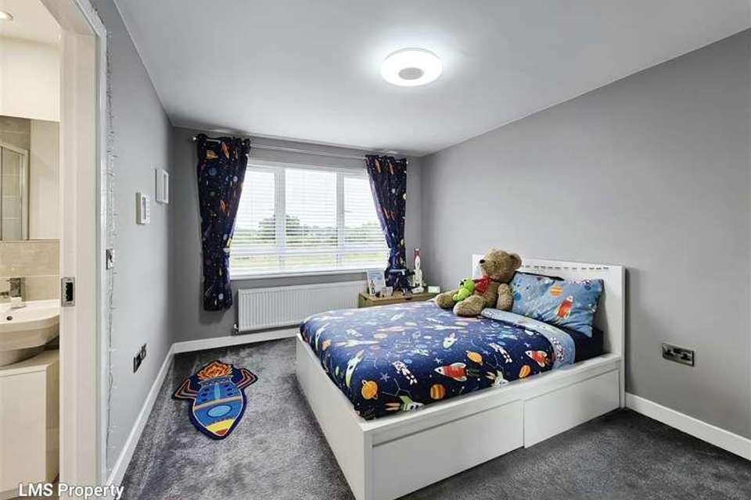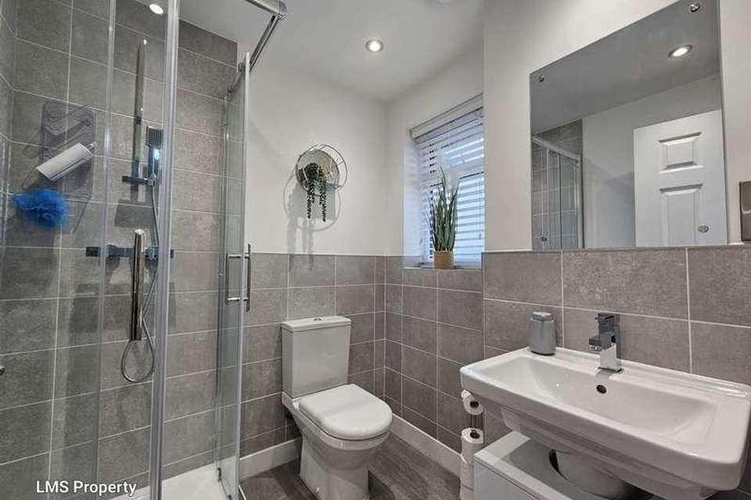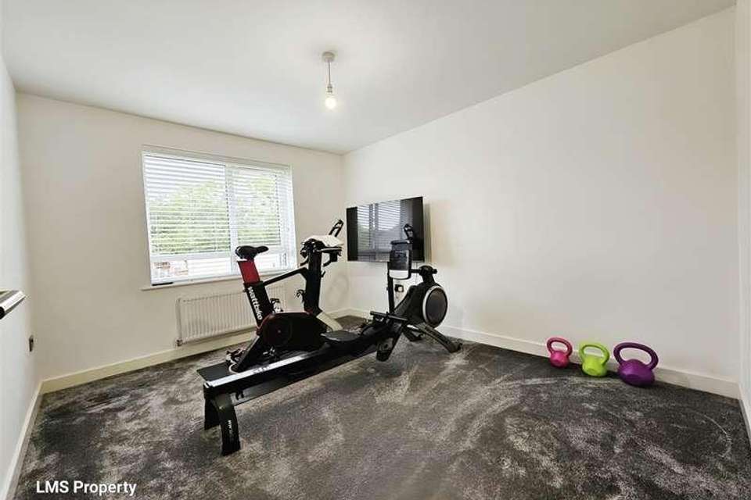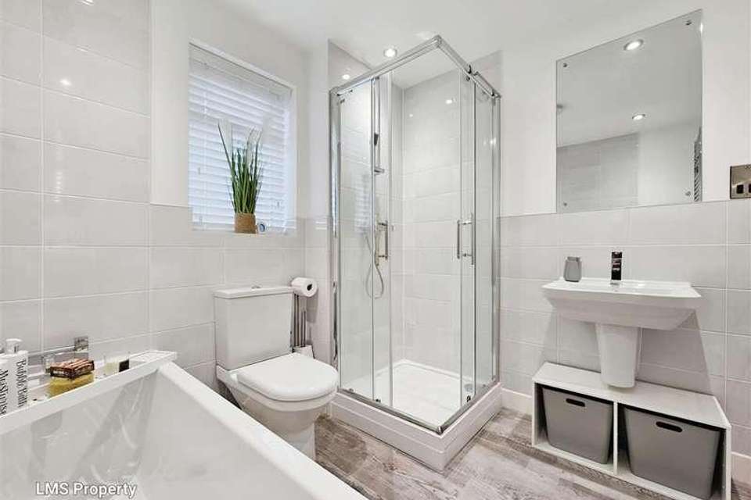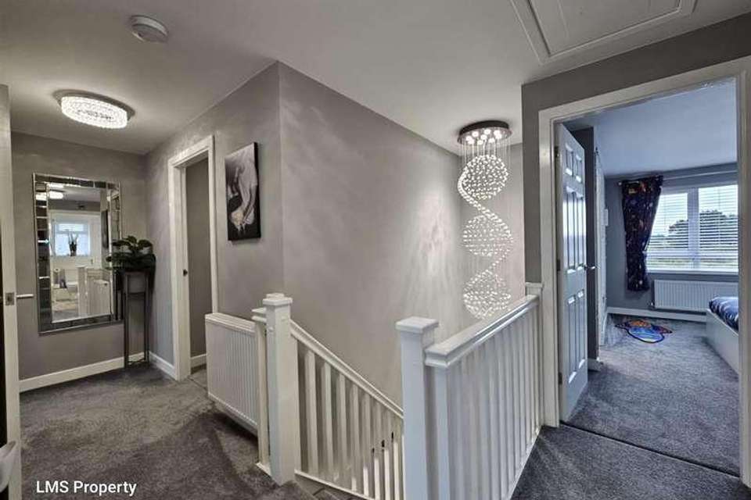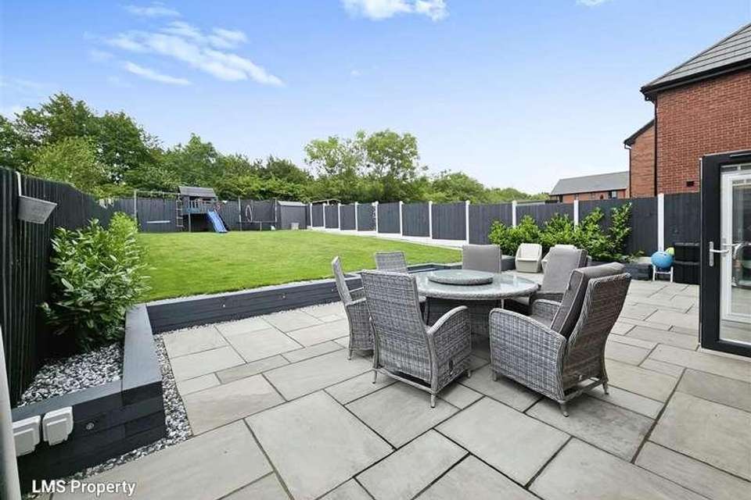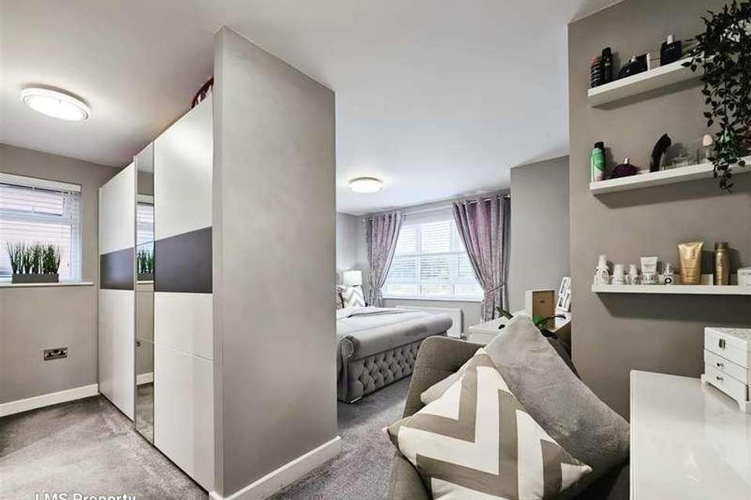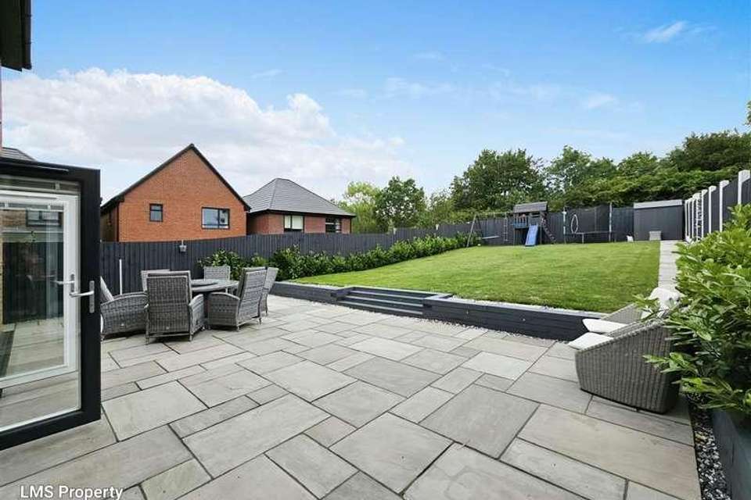5 bedroom detached house for sale
Winsford, CW7detached house
bedrooms
Property photos
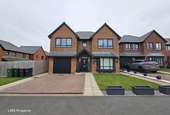



+20
Property description
Discover the ultimate family retreat with The Sycamore, an exceptional five-bedroom masterpiece situated in the desirable location of Proudman Way, Winsford. This magnificent property offers unparalleled luxury and a spacious layout, perfect for modern living. Step into the ground floor and be captivated by the sleek lounge area, flooded with natural light through the elegant bay window. The open-plan kitchen and dining area create a social hub, ideal for entertaining guests or spending quality time with your loved ones. Completing the ground floor is a separate utility room and a convenient cloakroom, ensuring practicality meets style at every corner. Moreover, the attached garage adds a touch of convenience to your everyday life, perfectly complementing the design of this remarkable home. Venturing to the first floor, the master suite awaits, offering an oasis of relaxation. Adorned with elegance, this suite comprises a spacious bedroom, an adjoining dressing room, and a beautiful en-suite, crafted to fulfil all your pampering needs. Equally impressive, the second bedroom features its own en-suite, ensuring the utmost privacy and comfort.To cater to the needs of a growing family, three additional generously sized bedrooms and a modern family bathroom can also be found on this level, completing the perfect family-friendly set-up. Little details matter, and this outstanding home ensures that every inch is designed to facilitate your lifestyle seamlessly. Beyond the walls of this exquisite property lies a large, not overlooked rear garden, inviting you to unwind and indulge in outdoor activities. Complete with a flagged patio area, this serene space is perfect for hosting garden parties or creating fond family memories. One of the largest homes on the estate, The Sycamore provides ample space for your family to thrive.The Sycamore offers easy access to a plethora of amenities. Winsford Station is within walking distance, making commuting a breeze for the entire family. Embrace the convenience of nearby prestigious educational institutions such as Wharton CofE Primary School, Willow Wood Community Nursery & Primary School, and St. Chad's Church of England Primary and Nursery School, ensuring a world-class education for your children.In addition, Middlewich's vibrant town centre is just a short drive away, offering an array of shops, restaurants, and leisure facilities. Immerse yourself in the charm of this idyllic location and experience a sense of community like no other.If you're searching for a high-quality, spacious family home in an impeccable location, The Sycamore is the epitome of perfection. Don't miss the opportunity to view this outstanding property and begin creating your own cherished memories. Contact us today to arrange a viewing, and let this truly exceptional home capture your heart.Located on a private estate close to Middlewich, The Sycamore blends luxurious living with a well-connected community. Perfect for families seeking a haven to call home.Family kitchen room 9.17m (30'1') x 5.18m (17'0')Lounge 3.56m (11'8') x 5.11m (16'9')Utility Room 1.60m (5'3') x 1.30m (4'3')Master suite 4.01m (13'2') x 3.20m (10'6')Bedroom Two 3.28m (10'9') x 4.29m (14'1')Bedroom Three 3.20m (10'6') x 3.78m (12'5')Bedroom Four 3.12m (10'3') x 3.78m (12'5')Bedroom Five 2.54m (8'4') x 3.10m (10'2')Important Notice 1. These particulars have been prepared in good faith as a general guide, they are not exhaustive and include information provided to us by other parties including the seller, not all of which will have been verified by us. 2. We have not carried out a detailed or structural survey; we have not tested any services, appliances or fittings. Measurements, floor plans, orientation and distances are given as approximate only and should not be relied on. 3. The photographs are not necessarily comprehensive or current,aspects may have changed since the photographs were taken. No assumption should be made that any contents are included in the sale.4. We have not checked that the property has all necessary planning, building regulation approval, statutory or regulatory permissions or consents. Any reference to any alterations or use of any part of the property does not mean that necessary planning, building regulations,or other consent has been obtained. 5. Prospective purchasers should satisfy themselves by inspection, searches, enquiries, surveys, andprofessional advice about all relevant aspects of the property. 6. These particulars do not form part of any offer or contract and mustnot be relied upon as statements or representations of fact; we have no authority to make or give any representation or warranties inrelation to the property. If these are required, you should include their terms in any contract between you and the seller.
Council tax
First listed
Over a month agoWinsford, CW7
Placebuzz mortgage repayment calculator
Monthly repayment
The Est. Mortgage is for a 25 years repayment mortgage based on a 10% deposit and a 5.5% annual interest. It is only intended as a guide. Make sure you obtain accurate figures from your lender before committing to any mortgage. Your home may be repossessed if you do not keep up repayments on a mortgage.
Winsford, CW7 - Streetview
DISCLAIMER: Property descriptions and related information displayed on this page are marketing materials provided by LMS Property. Placebuzz does not warrant or accept any responsibility for the accuracy or completeness of the property descriptions or related information provided here and they do not constitute property particulars. Please contact LMS Property for full details and further information.


