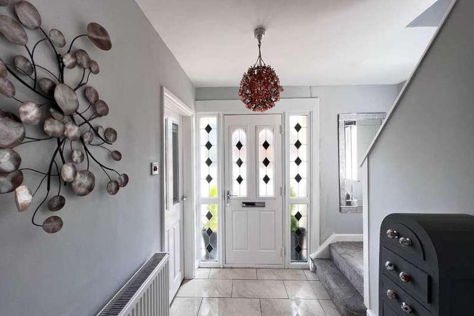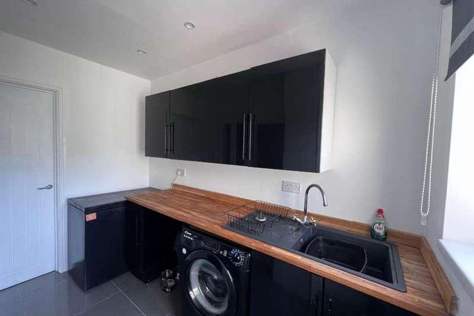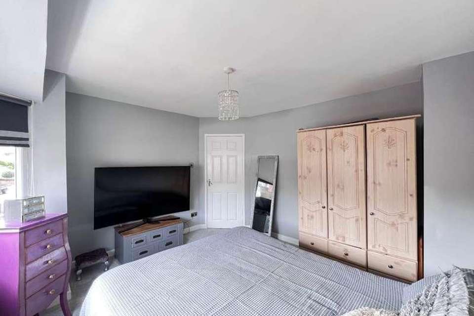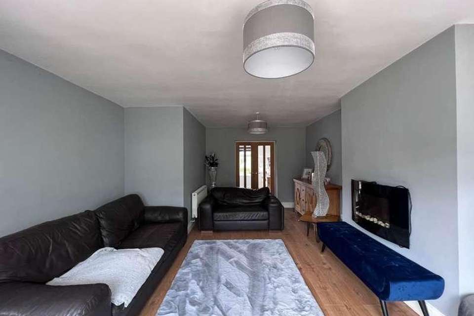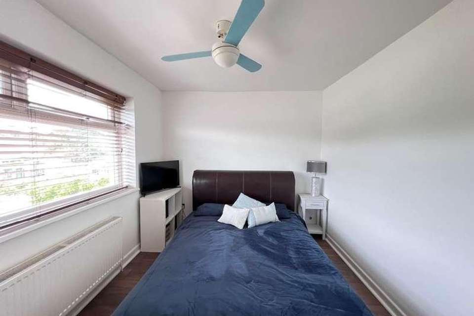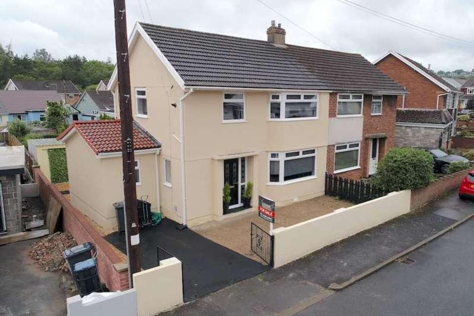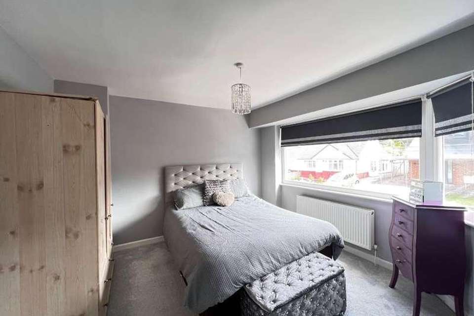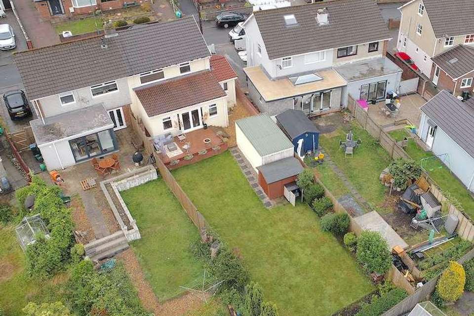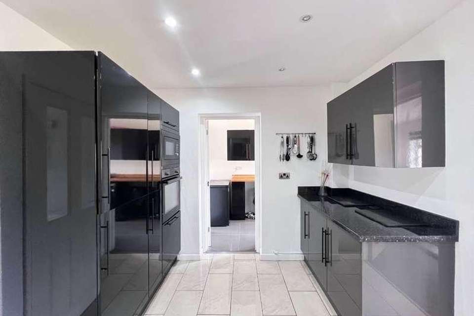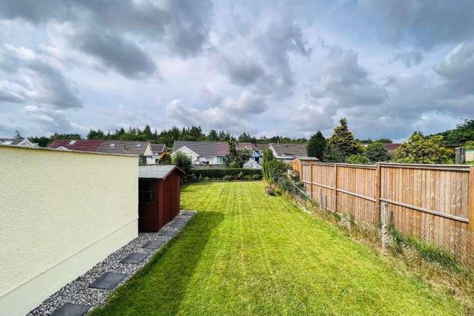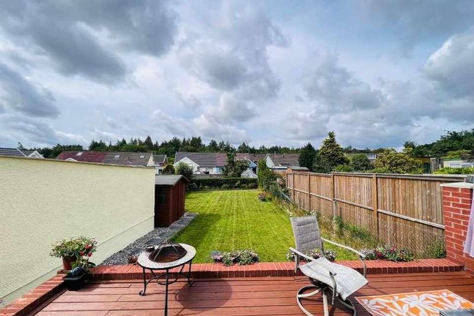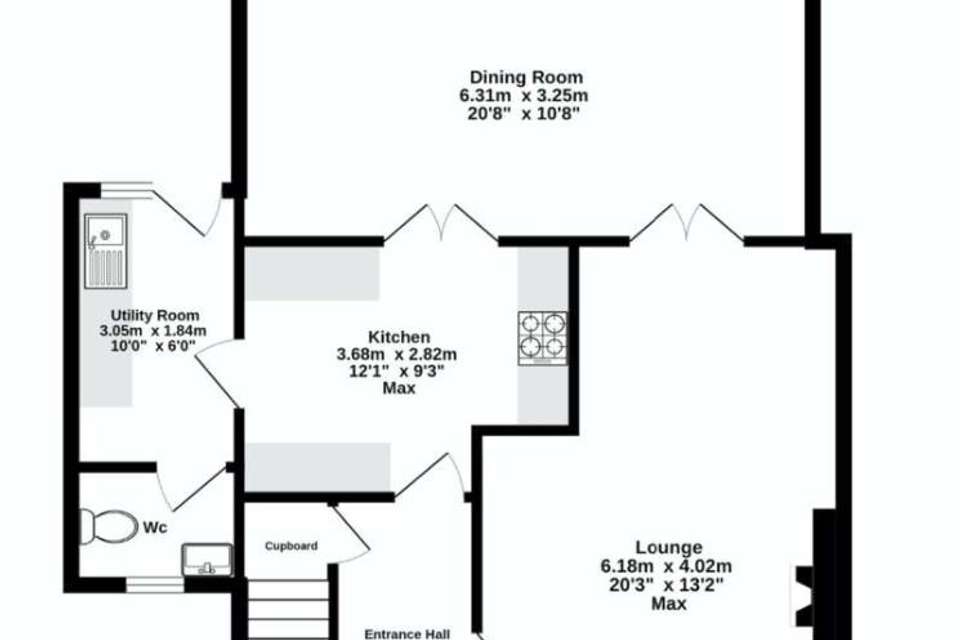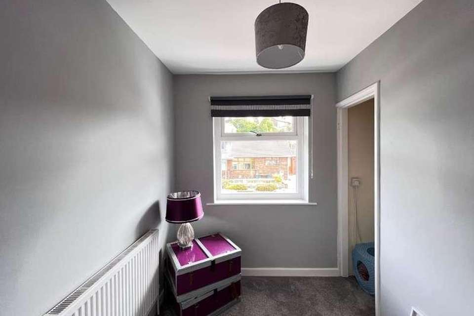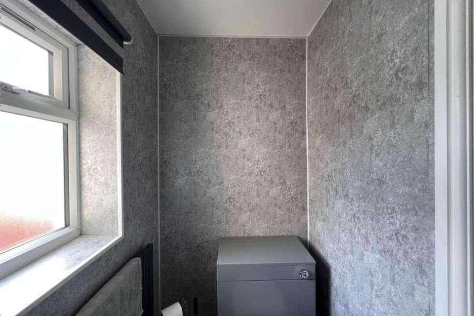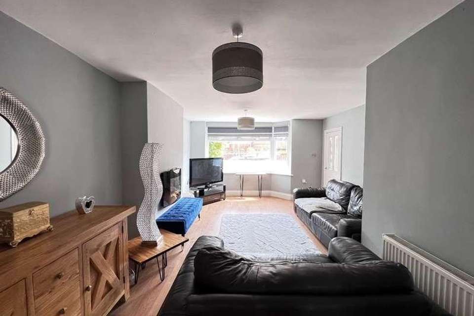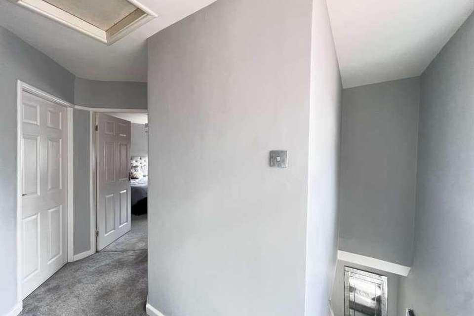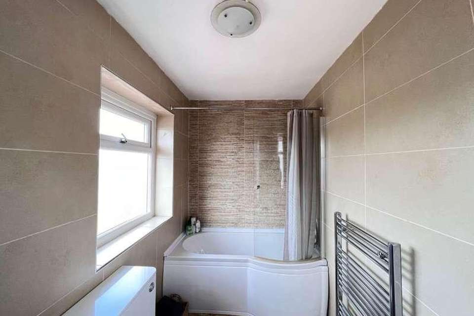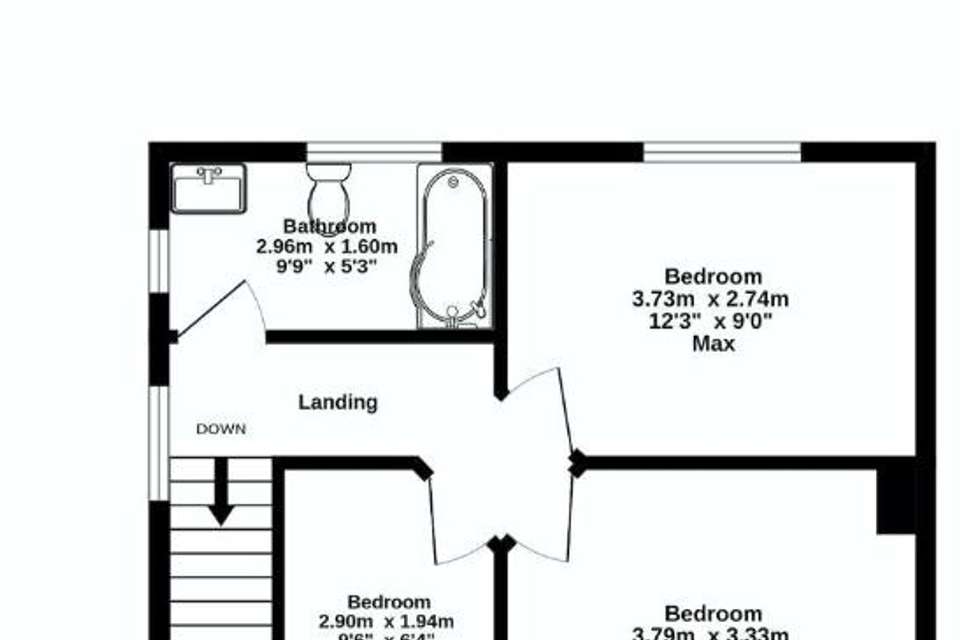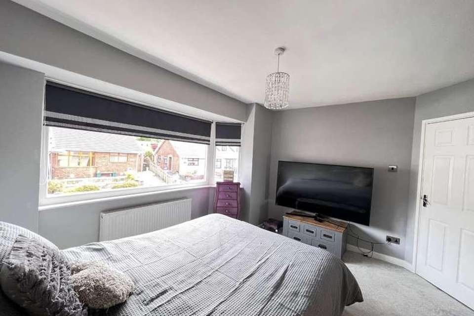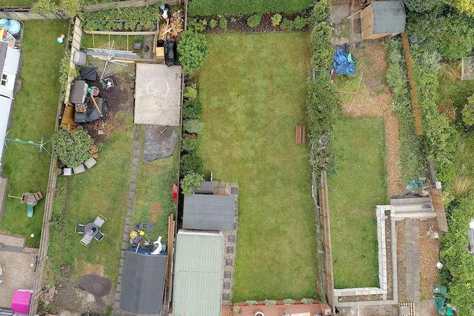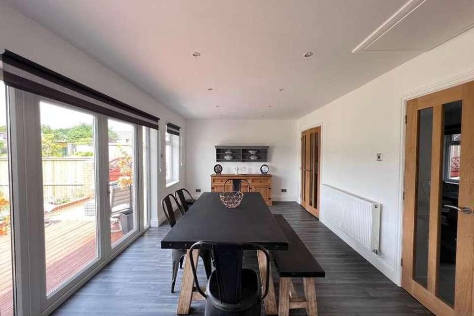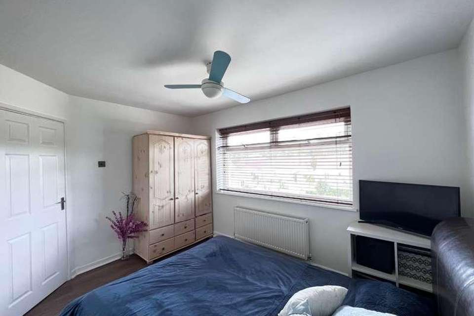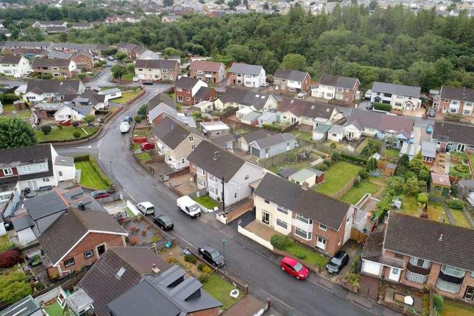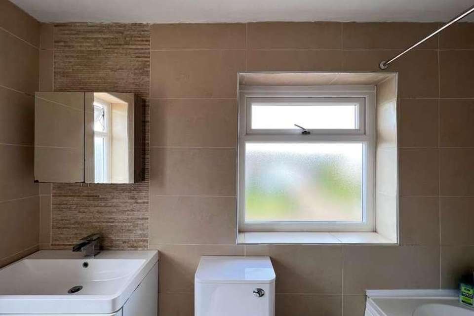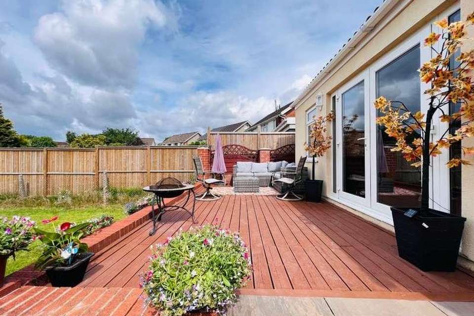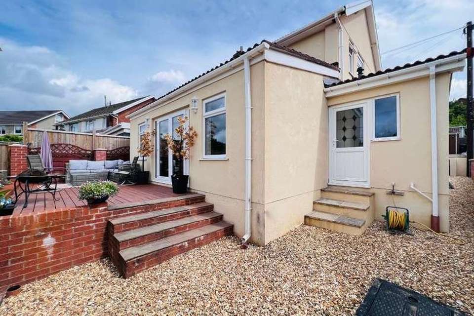3 bedroom semi-detached house for sale
Tredegar, NP22semi-detached house
bedrooms

Property photos
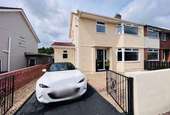
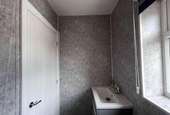
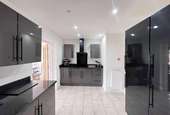
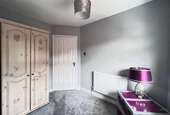
+27
Property description
Louvain Properties are pleased to bring to the market this beautiful, three bedroom, semi detached property in the very popular location of Meadow Crescent, Tredegar. The property comprises of an entrance hallway, large living room with bay window, high gloss fitted kitchen & utility with integrated appliances, a WC and a large lounge/dining room with french doors opening out to the rear garden, making it perfect for entertaining for all occasions. The first floor consists of a family bathroom with thermostatic shower over bath and three bedrooms, two of which are double. The property has the added benefit of off road parking, brick paved front forecourt and a large rear lawn garden with decking area.** TARMAC DRIVEWAY ** BRICK PAVED FORECOURT ** LARGE REAR GARDEN ** BRICK BUILT SHED AND WOODEN SHED ** CLOSE TO PARC BRYN BACH & BEDWELLTY HOUSE ** CLOSES TO LOCAL PRIMARY & COMPREHENSIVE SCHOOL ** COMBINATION BOILER ** uPVC & DOUBLE GLAZING THROUGHOUT **Council Tax Band: C (BGCBC Council Tax)Tenure: FreeholdEntrance Hall w: 1.6m x l: 2.7m (w: 5' 3" x l: 8' 10")Enter through uPVC and double glazed composite door. Flat plastered ceilings and walls. Tile flooring. Radiator. Under stairs storage cupboard.Living Room w: 4m x l: 6.3m (w: 13' 1" x l: 20' 8")Flat plastered ceilings and walls. Laminate flooring. uPVC and double glazed bay window. Two radiators. Oak veneer doors leading to Lounge/dining room.Lounge/Diner w: 3.2m x l: 6.3m (w: 10' 6" x l: 20' 8")Flat plastered ceiling with spotlights. Flat plastered walls. Laminate floorings. Two uPVC and double glazed windows and french doors leading to rear garden. Radiator. Oak veneer doors leading to living room and kitchen.Kitchen w: 3m x l: 3.6m (w: 9' 10" x l: 11' 10")Flat plastered ceiling with spotlights. Flat plastered walls. Tile flooring. Radiator. Grey & black high gloss fitted kitchen with laminate worktops and splash-back. Integrated fridge/freezer, induction hob, microwave, oven and extractor fan.Utility w: 1.8m x l: 3.2m (w: 5' 11" x l: 10' 6")Flat plastered ceiling with spotlights. Flat plastered walls. Fitted black high gloss kitchen with composite sink. Space for washing machine and tumble dryer. Vertical radiator. uPVC and double glazed window and rear door. Door leading to WC.WC w: 1.1m x l: 1.8m (w: 3' 7" x l: 5' 11")Flat plastered ceiling with spotlights. Cladded ceiling. Tile flooring. WC. Vanity sink basin. uPVC and double glazed obscured window.Landing w: 0.9m x l: 3m (w: 2' 11" x l: 9' 10")Stairs and landing- Flat plastered ceilings and walls. Two uPVC and double glazed windows. Carpet as laid. Loft access. Bathroom w: 1.5m x l: 2.9m (w: 4' 11" x l: 9' 6")Flat plastered ceilings. Tile walls. Tile flooring. P-shaped bath with thermostatic shower. WC. Vanity sink basin. Two uPVC and double glazed obscured windows. Designer radiator.Bedroom 3 w: 1.9m x l: 2.9m (w: 6' 3" x l: 9' 6")Flat plastered ceilings and walls. Carpet as laid. Radiator. uPVC and double glazed window. Baxi combination boiler.Bedroom 1 w: 3.5m x l: 3.7m (w: 11' 6" x l: 12' 2")Front bedroom - Flat plastered ceilings and walls. Carpet as laid. Radiator. uPVC and double glazed window.Bedroom 2 w: 2.7m x l: 3.7m (w: 8' 10" x l: 12' 2")Rear bedroom - Flat plastered ceilings and walls. Laminate flooring. Radiator. uPVC and double glazed window.Front Garden Tarmac driveway and block paving forecourt.Rear Garden Decking area. Large lawn. Brick built shed and wooden shed. Boundary fencing and mature shrubs. Path to the side giving access to utility door and access to the front of the property.
Council tax
First listed
Over a month agoTredegar, NP22
Placebuzz mortgage repayment calculator
Monthly repayment
The Est. Mortgage is for a 25 years repayment mortgage based on a 10% deposit and a 5.5% annual interest. It is only intended as a guide. Make sure you obtain accurate figures from your lender before committing to any mortgage. Your home may be repossessed if you do not keep up repayments on a mortgage.
Tredegar, NP22 - Streetview
DISCLAIMER: Property descriptions and related information displayed on this page are marketing materials provided by Louvain Properties. Placebuzz does not warrant or accept any responsibility for the accuracy or completeness of the property descriptions or related information provided here and they do not constitute property particulars. Please contact Louvain Properties for full details and further information.





