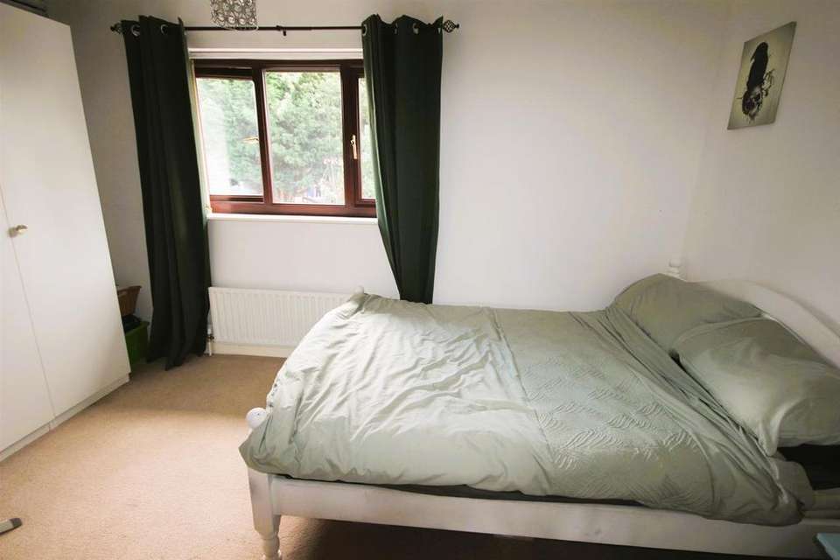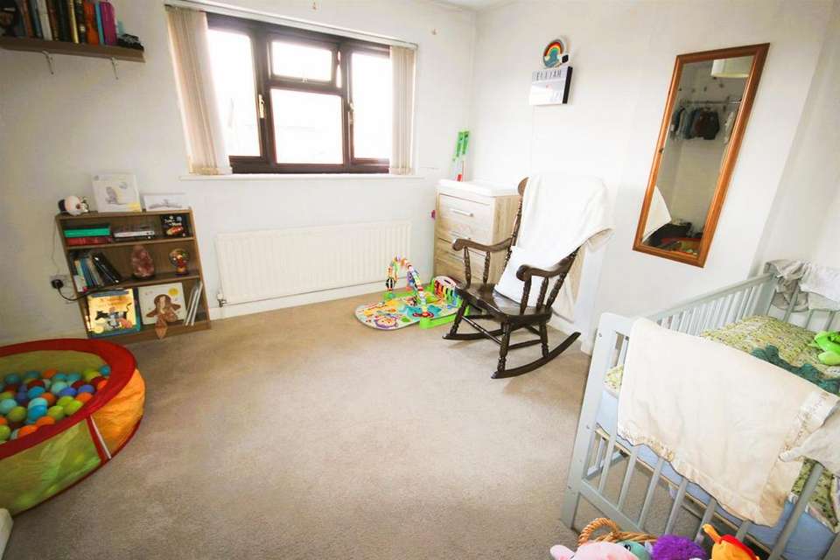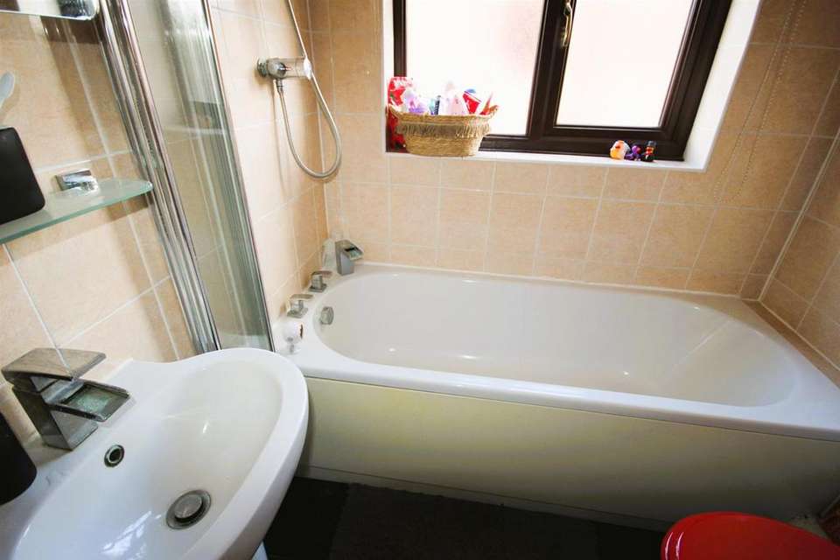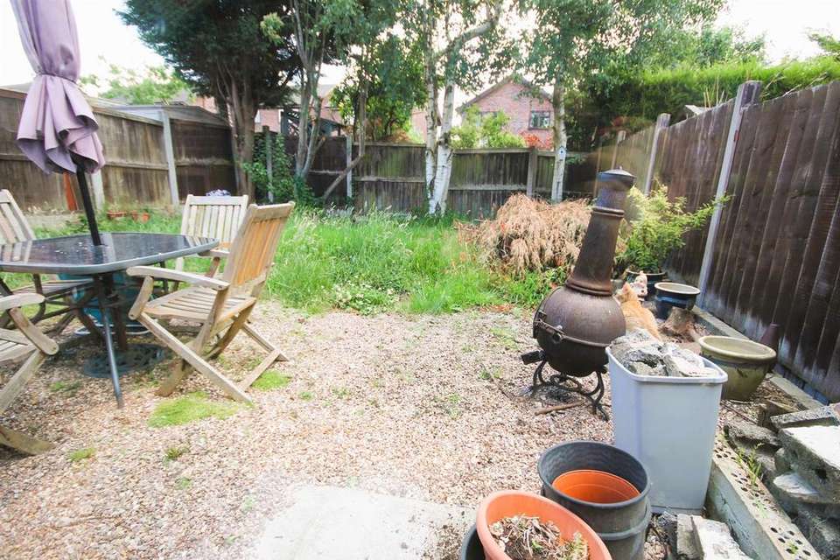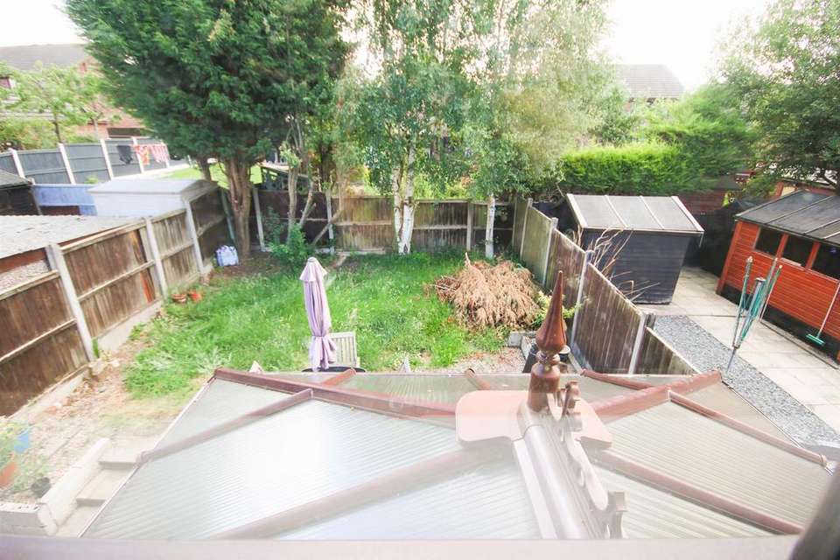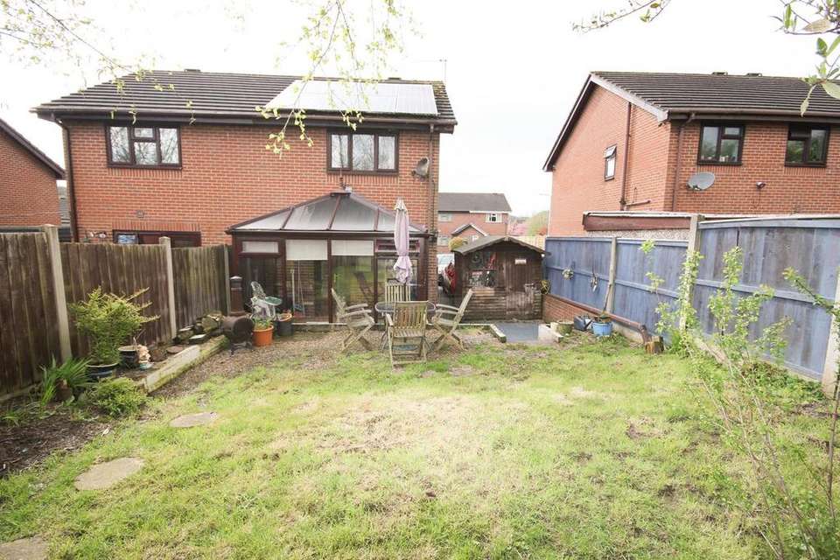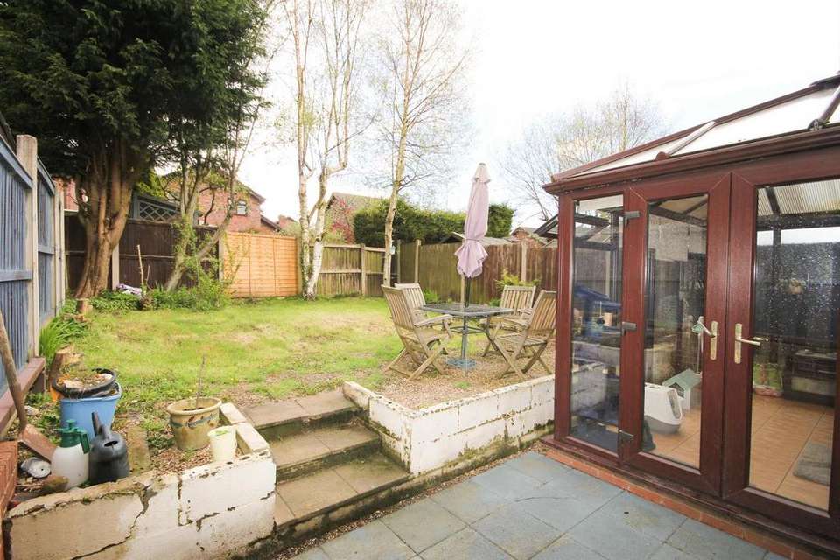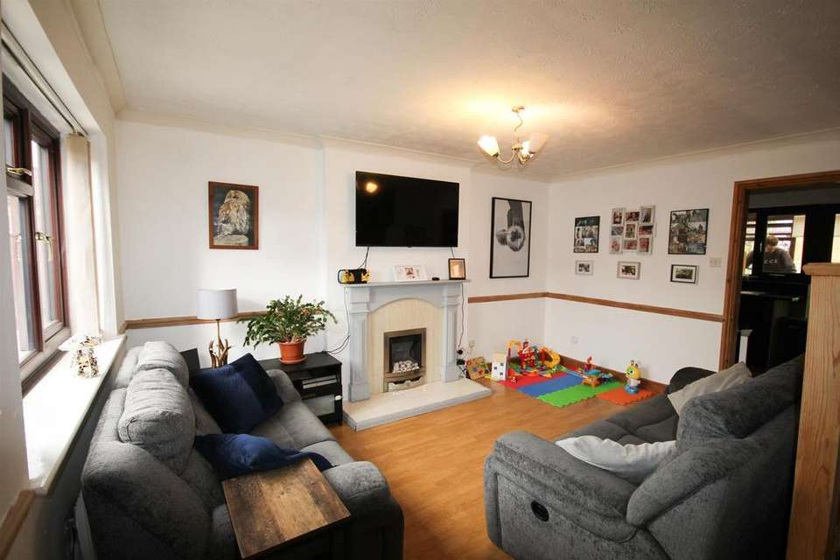2 bedroom semi-detached house for sale
Wordsworth Close, Cheadlesemi-detached house
bedrooms
Property photos
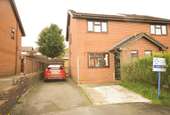
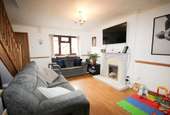
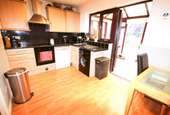
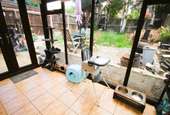
+8
Property description
Introducing a Semi-Detached Home with Endless Potential!
Nestled at the top of a quiet cul-de-sac, this delightful semi-detached house offers a fantastic opportunity for those seeking a home they can customise to their own taste. With its welcoming entrance lobby, spacious lounge, and two double bedrooms, this property provides a solid foundation for comfortable living. While it may require some further cosmetic improvements in parts, the potential for transformation is truly exciting.
Upon entering, you'll be greeted by the inviting entrance lobby which leads into the lounge, adorned with an elegant Adam style fireplace and a fitted gas fire. Ascending the stairs, you'll find the first floor, featuring two generously sized double bedrooms that provide ample space for restful nights.
The kitchen/dining area offers a versatile space for culinary creations and entertaining guests. The presence of a pantry and under stairs storage cupboard ensures that all your organisational needs are met. Furthermore, the UPVC conservatory at the rear of the property adds a touch of contemporary style, flooding the space with natural light and overlooking the garden. While bathroom facilities could benefit from an upgrade, this presents a fantastic opportunity to tailor these spaces to your personal preferences and create a home that truly reflects your style.
Outside, the property boasts a tarmac driveway that can easily accommodate three vehicles or more, ensuring convenient parking for you and your guests. The low-maintenance gravel front garden, lined with a hedge boundary, adds to the property's charming curb appeal.
Stepping into the rear garden, you'll discover a paved patio area. A few steps lead up to the lawned & gravel garden, which, while needing attention, holds tremendous potential for landscaping making it an ideal space for children to play or for pets to roam freely.
The Accommodation Comprises -
Entrance Lobby - Having entry via a dark wooden entrance door, this is a perfect space to house coats, bags and shoes.
Lounge - 4.34m x 4.04m (14'3" x 13'3" ) - The lounge is adorned with an elegant Adam style fireplace, complete with a fitted living flame gas fire, and features a radiator, UPVC window, stairs leading to the upstairs, and convenient access into the kitchen.
Kitchen/ Dining Area - 4.04m x 2.41m (13'3" x 7'11") - The fitted kitchen offers a generous range of high and low level wood cupboards, providing ample storage space. A dark worksurface complements the overall design, accompanied by a matching splash-back. The kitchen also includes convenient drawer units and features a built-in electric oven, hob, and extractor. Additionally, there is plumbing and space available for a washing machine. An under stairs storage cupboard, radiator, and a door leading to the conservatory complete the functional and stylish kitchen area.
Conservatory - 3.56m x 2.34m (11'8" x 7'8" ) - The UPVC conservatory boasts large windows that allow abundant natural light to fill the space and benefits from a tiled floor. The conservatory features doors that lead out to the rear garden, creating a seamless transition between indoor and outdoor living and providing a delightful area to relax and enjoy the views of the surrounding garden.
First Floor - Rising from the lounge a staircase leads up to the:
First Floor -
Landing Area - Access to all rooms and loft.
Bedroom One - 4.06m x 3.07m (13'4" x 10'1" ) - Bedroom one offers a bright and airy ambiance with the presence of a UPVC window, allowing natural light to illuminate the space and radiator for warmth. The room also features a convenient storage cupboard, providing ample room to neatly organize personal belongings and keep the bedroom clutter-free.
Bedroom Two - 4.09m x 2.51m (13'5" x 8'3" ) - Bedroom two is a comfortable space featuring a UPVC window, allowing natural light to filter in and create a pleasant atmosphere. The room is equipped with a radiator.
Bathroom - 5'9" x 6'0" - The bathroom is appointed with a panel-in bath, complemented by stylish chrome taps. A pedestal wash hand basin with a mixer chrome tap adds a touch of sophistication, while the low flush WC ensures water efficiency. The room is fully tiled, creating a clean and modern look, and features a privacy window that allows natural light while maintaining seclusion. The tiled floor adds to the overall aesthetic and makes maintenance a breeze.
Outside - Situated within a tranquil cul-de-sac, this property offers a peaceful living environment with minimal passing traffic. As you approach the house, you'll be pleased to find a tarmac driveway that provides generous parking space for 3 to 4 vehicles, ensuring convenience for both residents and guests. The frontage features a charming gravel area, adding to the overall aesthetic, and a hedgerow to the right, providing a sense of privacy. To the side of the property, there is gated access leading to the rear garden, which holds tremendous potential for creating your own outdoor haven. The garden begins with a paved patio area, perfect for relaxing or hosting outdoor gatherings. A few steps lead up to a lawned area, which, although in need of further improvement and landscaping, offers a blank canvas for your green-fingered aspirations. The rear garden is fully enclosed by fencing, providing both security and privacy.
Services - All mains services are connected. The Property has the benefit of GAS CENTRAL HEATING and UPVC DOUBLE GLAZING.
Tenure - We are informed by the Vendors that the property is Freehold, but this has not been verified and confirmation will be forthcoming from the Vendors Solicitors during normal pre-contract enquiries.
Viewing - Strictly by appointment through the Agents, Kevin Ford & Co Ltd, 19 High Street, Cheadle, Stoke-on-Trent, Staffordshire, ST10 1AA[use Contact Agent Button].
Mortgage - Kevin Ford & Co Ltd operate a FREE financial & mortgage advisory service and will be only happy to provide you with a quotation whether or not you are buying through our Office.
Agents Note - None of these services, built in appliances, or where applicable, central heating systems have been tested by the Agents and we are unable to comment on their serviceability.
We understand the property has been the subject of a subsidence insurance claim in the past.
The vendors have undertaken a recent level survey of the property, the results of which substantiate the assertion of the original level survey, undertaken in 2002, that the subsidence occurred during the first 12 months after construction - some 20 years ago. Full and official results from both the new and previous level surveys are available for viewing on request, in order for you to verify and come to your own conclusions on this matter.
Nestled at the top of a quiet cul-de-sac, this delightful semi-detached house offers a fantastic opportunity for those seeking a home they can customise to their own taste. With its welcoming entrance lobby, spacious lounge, and two double bedrooms, this property provides a solid foundation for comfortable living. While it may require some further cosmetic improvements in parts, the potential for transformation is truly exciting.
Upon entering, you'll be greeted by the inviting entrance lobby which leads into the lounge, adorned with an elegant Adam style fireplace and a fitted gas fire. Ascending the stairs, you'll find the first floor, featuring two generously sized double bedrooms that provide ample space for restful nights.
The kitchen/dining area offers a versatile space for culinary creations and entertaining guests. The presence of a pantry and under stairs storage cupboard ensures that all your organisational needs are met. Furthermore, the UPVC conservatory at the rear of the property adds a touch of contemporary style, flooding the space with natural light and overlooking the garden. While bathroom facilities could benefit from an upgrade, this presents a fantastic opportunity to tailor these spaces to your personal preferences and create a home that truly reflects your style.
Outside, the property boasts a tarmac driveway that can easily accommodate three vehicles or more, ensuring convenient parking for you and your guests. The low-maintenance gravel front garden, lined with a hedge boundary, adds to the property's charming curb appeal.
Stepping into the rear garden, you'll discover a paved patio area. A few steps lead up to the lawned & gravel garden, which, while needing attention, holds tremendous potential for landscaping making it an ideal space for children to play or for pets to roam freely.
The Accommodation Comprises -
Entrance Lobby - Having entry via a dark wooden entrance door, this is a perfect space to house coats, bags and shoes.
Lounge - 4.34m x 4.04m (14'3" x 13'3" ) - The lounge is adorned with an elegant Adam style fireplace, complete with a fitted living flame gas fire, and features a radiator, UPVC window, stairs leading to the upstairs, and convenient access into the kitchen.
Kitchen/ Dining Area - 4.04m x 2.41m (13'3" x 7'11") - The fitted kitchen offers a generous range of high and low level wood cupboards, providing ample storage space. A dark worksurface complements the overall design, accompanied by a matching splash-back. The kitchen also includes convenient drawer units and features a built-in electric oven, hob, and extractor. Additionally, there is plumbing and space available for a washing machine. An under stairs storage cupboard, radiator, and a door leading to the conservatory complete the functional and stylish kitchen area.
Conservatory - 3.56m x 2.34m (11'8" x 7'8" ) - The UPVC conservatory boasts large windows that allow abundant natural light to fill the space and benefits from a tiled floor. The conservatory features doors that lead out to the rear garden, creating a seamless transition between indoor and outdoor living and providing a delightful area to relax and enjoy the views of the surrounding garden.
First Floor - Rising from the lounge a staircase leads up to the:
First Floor -
Landing Area - Access to all rooms and loft.
Bedroom One - 4.06m x 3.07m (13'4" x 10'1" ) - Bedroom one offers a bright and airy ambiance with the presence of a UPVC window, allowing natural light to illuminate the space and radiator for warmth. The room also features a convenient storage cupboard, providing ample room to neatly organize personal belongings and keep the bedroom clutter-free.
Bedroom Two - 4.09m x 2.51m (13'5" x 8'3" ) - Bedroom two is a comfortable space featuring a UPVC window, allowing natural light to filter in and create a pleasant atmosphere. The room is equipped with a radiator.
Bathroom - 5'9" x 6'0" - The bathroom is appointed with a panel-in bath, complemented by stylish chrome taps. A pedestal wash hand basin with a mixer chrome tap adds a touch of sophistication, while the low flush WC ensures water efficiency. The room is fully tiled, creating a clean and modern look, and features a privacy window that allows natural light while maintaining seclusion. The tiled floor adds to the overall aesthetic and makes maintenance a breeze.
Outside - Situated within a tranquil cul-de-sac, this property offers a peaceful living environment with minimal passing traffic. As you approach the house, you'll be pleased to find a tarmac driveway that provides generous parking space for 3 to 4 vehicles, ensuring convenience for both residents and guests. The frontage features a charming gravel area, adding to the overall aesthetic, and a hedgerow to the right, providing a sense of privacy. To the side of the property, there is gated access leading to the rear garden, which holds tremendous potential for creating your own outdoor haven. The garden begins with a paved patio area, perfect for relaxing or hosting outdoor gatherings. A few steps lead up to a lawned area, which, although in need of further improvement and landscaping, offers a blank canvas for your green-fingered aspirations. The rear garden is fully enclosed by fencing, providing both security and privacy.
Services - All mains services are connected. The Property has the benefit of GAS CENTRAL HEATING and UPVC DOUBLE GLAZING.
Tenure - We are informed by the Vendors that the property is Freehold, but this has not been verified and confirmation will be forthcoming from the Vendors Solicitors during normal pre-contract enquiries.
Viewing - Strictly by appointment through the Agents, Kevin Ford & Co Ltd, 19 High Street, Cheadle, Stoke-on-Trent, Staffordshire, ST10 1AA[use Contact Agent Button].
Mortgage - Kevin Ford & Co Ltd operate a FREE financial & mortgage advisory service and will be only happy to provide you with a quotation whether or not you are buying through our Office.
Agents Note - None of these services, built in appliances, or where applicable, central heating systems have been tested by the Agents and we are unable to comment on their serviceability.
We understand the property has been the subject of a subsidence insurance claim in the past.
The vendors have undertaken a recent level survey of the property, the results of which substantiate the assertion of the original level survey, undertaken in 2002, that the subsidence occurred during the first 12 months after construction - some 20 years ago. Full and official results from both the new and previous level surveys are available for viewing on request, in order for you to verify and come to your own conclusions on this matter.
Interested in this property?
Council tax
First listed
Over a month agoWordsworth Close, Cheadle
Marketed by
Kevin Ford & Co - Stoke-on-Trent 19 High Street Cheadle Stoke-on-Trent, Staffordshire ST10 1AAPlacebuzz mortgage repayment calculator
Monthly repayment
The Est. Mortgage is for a 25 years repayment mortgage based on a 10% deposit and a 5.5% annual interest. It is only intended as a guide. Make sure you obtain accurate figures from your lender before committing to any mortgage. Your home may be repossessed if you do not keep up repayments on a mortgage.
Wordsworth Close, Cheadle - Streetview
DISCLAIMER: Property descriptions and related information displayed on this page are marketing materials provided by Kevin Ford & Co - Stoke-on-Trent. Placebuzz does not warrant or accept any responsibility for the accuracy or completeness of the property descriptions or related information provided here and they do not constitute property particulars. Please contact Kevin Ford & Co - Stoke-on-Trent for full details and further information.





