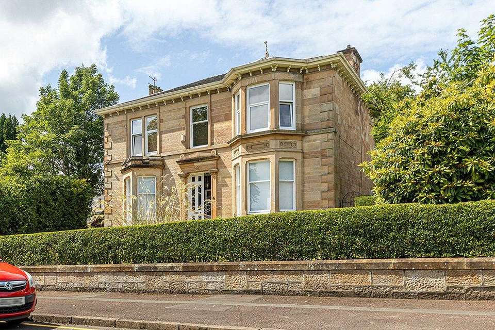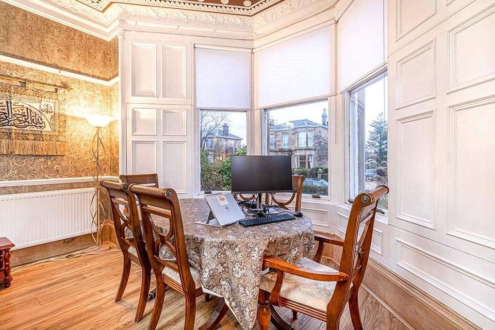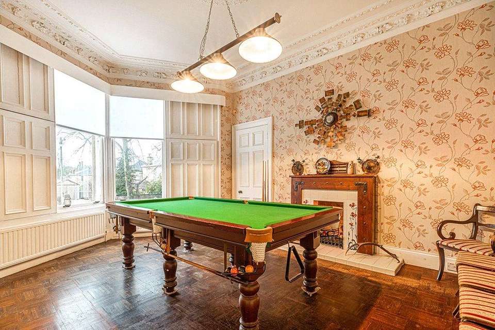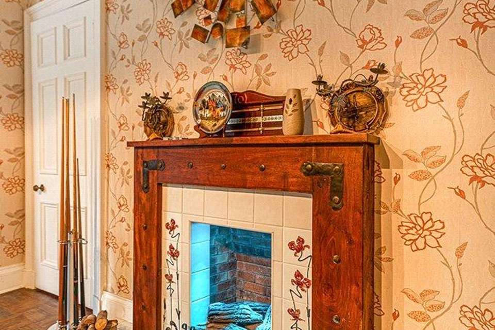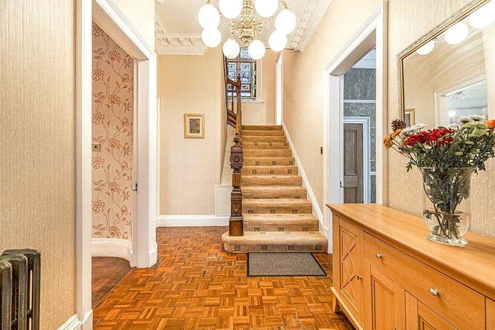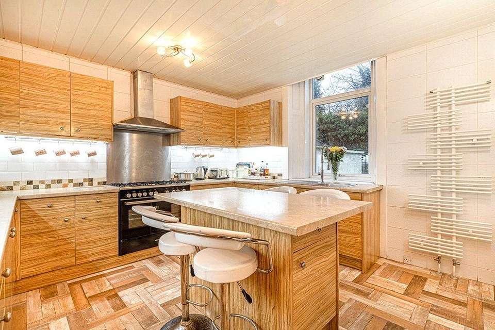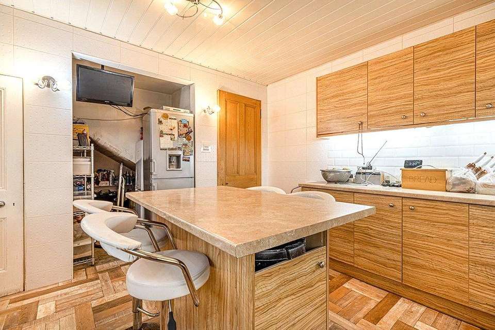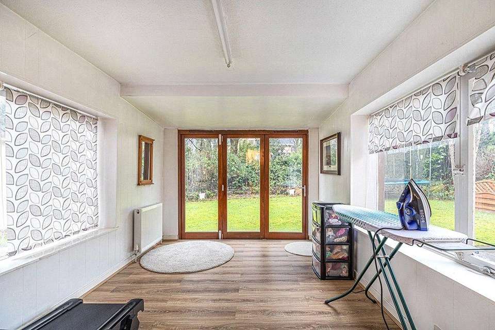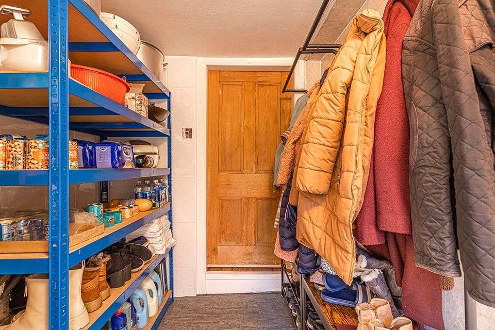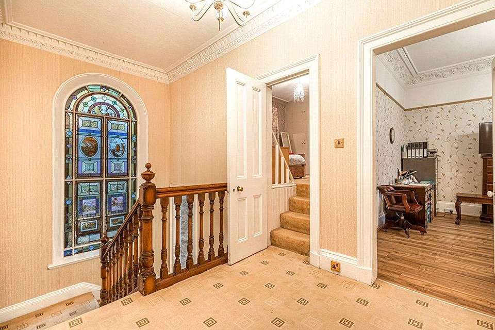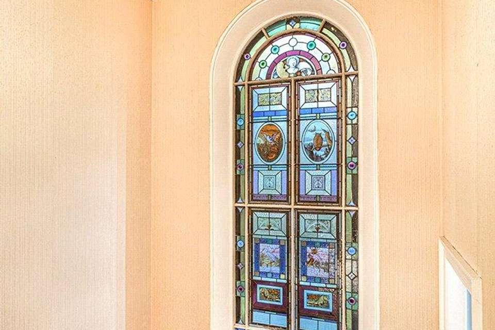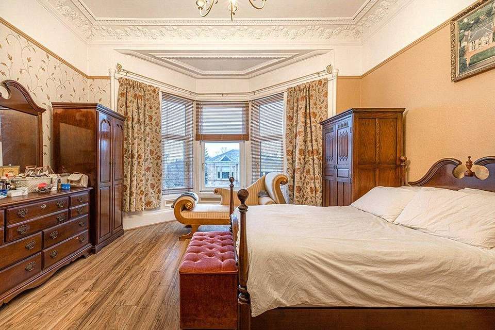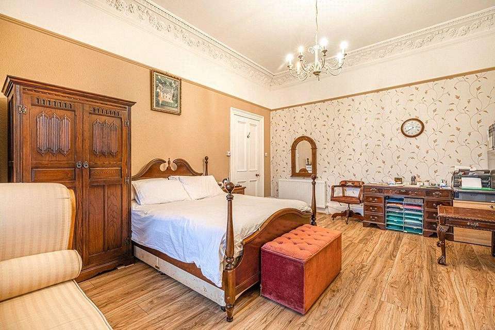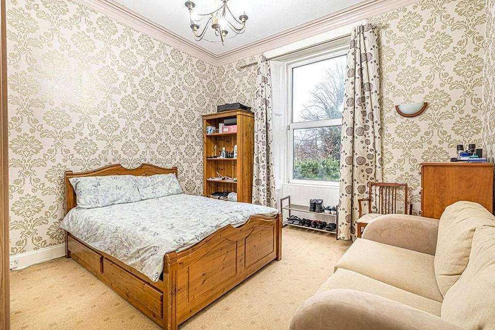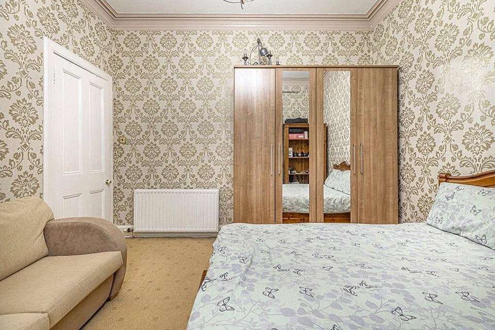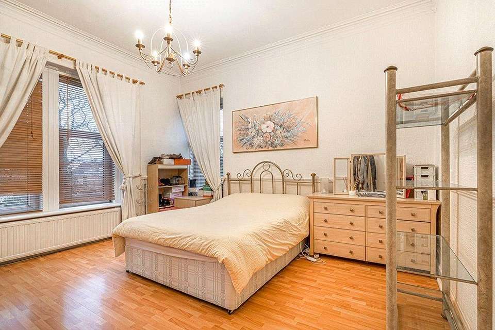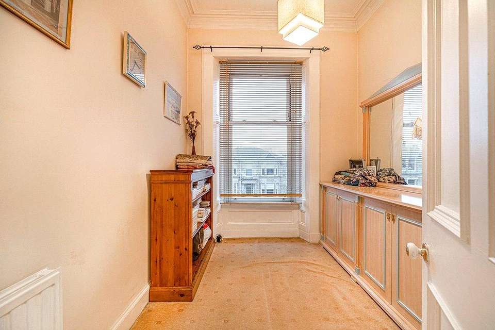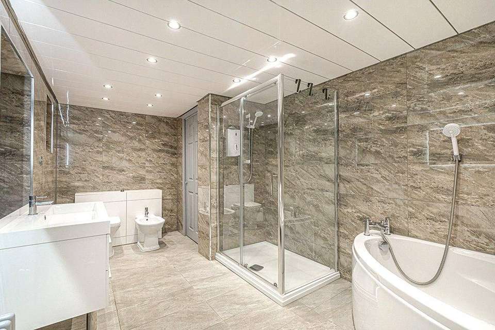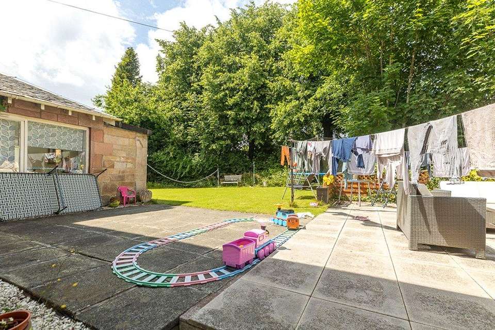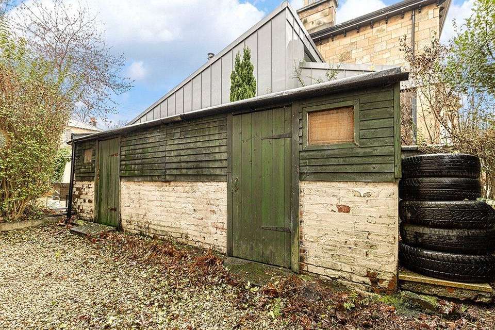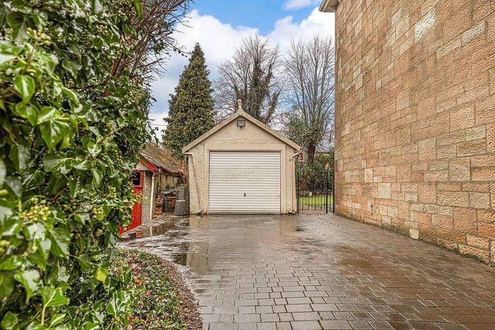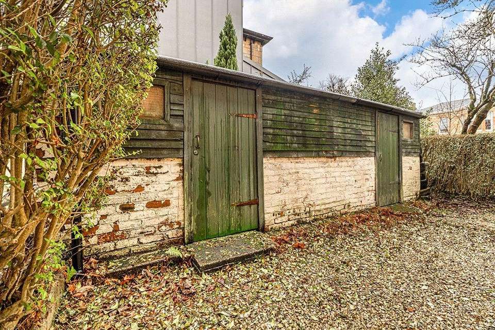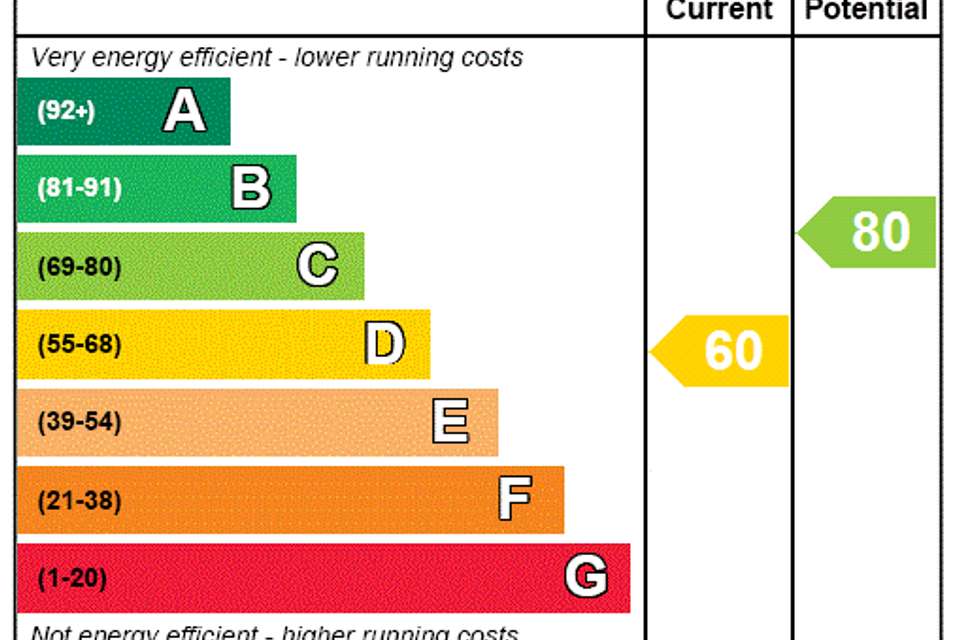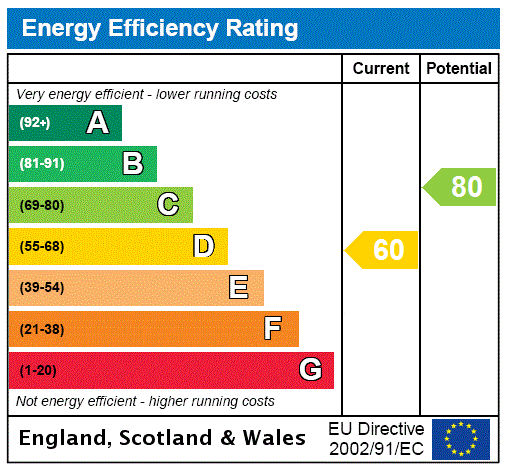5 bedroom detached house for sale
Dumbreck, Glasgowdetached house
bedrooms
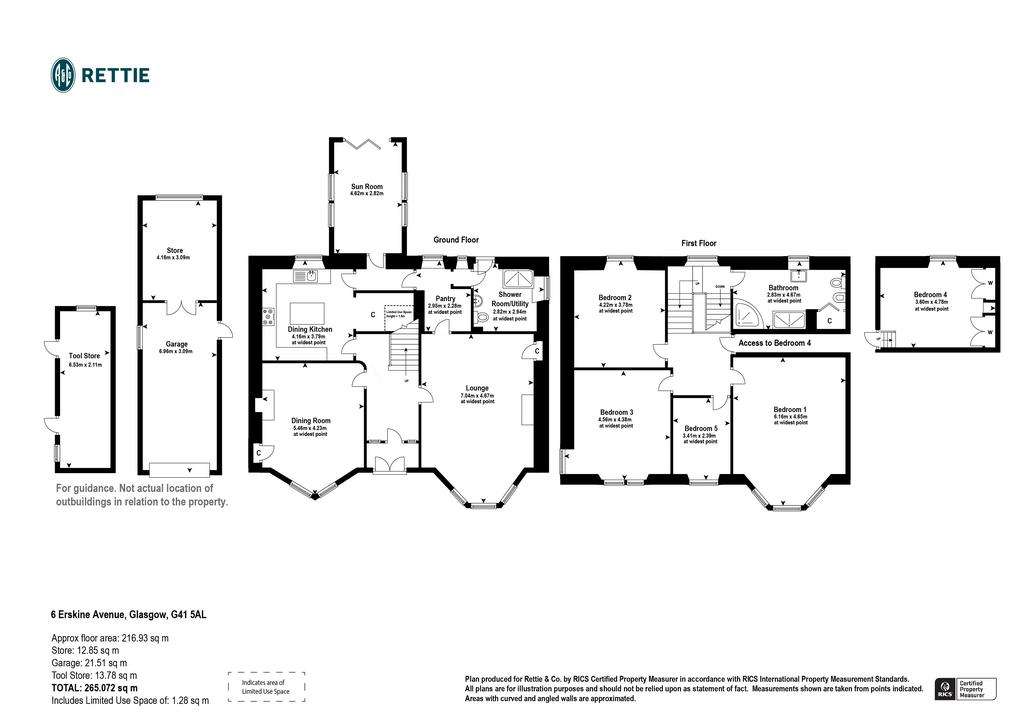
Property photos


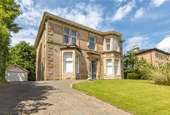
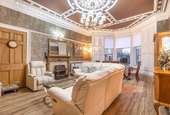
+29
Property description
An exquisite, detached villa situated in this quiet street in Dumbreck.
Having undergone extensive maintenance and improvements under the current owners, and enjoying a range of period features, this stunning family home is a must for viewing in order to be appreciated.
The house is approached via large monoblocked driveway leading and well-kept front garden leading to the front double storm doors and entrances vestibule.
The accommodation of the house itself comprises grand reception hallway with parquet flooring and intricate cornice detailing, incredible bay windowed lounge with fabulous cornice detailing, ceiling rose and access to a large pantry off to the rear, bay windowed dining room with cornice detailing and original hardwood flooring, beautiful breakfasting sized kitchen with a range of integrated appliances, range of base and wall mounted units with large cupboard space off, aforementioned pantry with shower room/utility room off with two piece suite and separate walk-in shower. The ground floor accommodation is completed by a fantastic sun room with triple aspect and bi-folding door access out to your own private, expansive rear garden.
The first floor is accessed via original staircase and traditional balustrade with full height feature, stained glass window allowing light to stream in.
On the half landing there is a stunning, fully tiled bathroom with high quality, white three piece suite, separate walk-in shower and vanity unit.
Upstairs the accommodation comprises impressive, bay windowed bedroom one with intricate cornice detailing, three more double sized bedrooms that could all be utilised very flexibly and fifth bedroom that could also be utilised as a home office or study.
The property also benefits from a combination of UPVC double glazing and sash and casement double and single glazing, gas central heating emanating from an updated and improved system and a range of period features including the aforementioned cornice detailing, original hardwood flooring, woodwork and stained glass. The loft is large and fully insulated.
Externally there is a gigantic private rear garden that offers separate large patio and lawned sections, ideal for those long summer days. There is also a large stone built tandem garage with excellent store room off to the rear and an impressive tool store which is also stone built.
This impressive villa is positioned in the quiet and leafy Conservation Area of Dumbreck. Dumbreck enjoys easy access into Glasgow City Centre and Glasgow Airport also beyond via the M77 and M8 motorways, as well as from the train station giving access into Glasgow Central Station which is a short walk away.
Within walking distance are the cafes, bars and restaurants of Pollokshields and Strathbungo which are some of the trendiest in the City.
Council tax G
EPC D
Freehold
EPC Rating: D
Council Tax Band: G
Having undergone extensive maintenance and improvements under the current owners, and enjoying a range of period features, this stunning family home is a must for viewing in order to be appreciated.
The house is approached via large monoblocked driveway leading and well-kept front garden leading to the front double storm doors and entrances vestibule.
The accommodation of the house itself comprises grand reception hallway with parquet flooring and intricate cornice detailing, incredible bay windowed lounge with fabulous cornice detailing, ceiling rose and access to a large pantry off to the rear, bay windowed dining room with cornice detailing and original hardwood flooring, beautiful breakfasting sized kitchen with a range of integrated appliances, range of base and wall mounted units with large cupboard space off, aforementioned pantry with shower room/utility room off with two piece suite and separate walk-in shower. The ground floor accommodation is completed by a fantastic sun room with triple aspect and bi-folding door access out to your own private, expansive rear garden.
The first floor is accessed via original staircase and traditional balustrade with full height feature, stained glass window allowing light to stream in.
On the half landing there is a stunning, fully tiled bathroom with high quality, white three piece suite, separate walk-in shower and vanity unit.
Upstairs the accommodation comprises impressive, bay windowed bedroom one with intricate cornice detailing, three more double sized bedrooms that could all be utilised very flexibly and fifth bedroom that could also be utilised as a home office or study.
The property also benefits from a combination of UPVC double glazing and sash and casement double and single glazing, gas central heating emanating from an updated and improved system and a range of period features including the aforementioned cornice detailing, original hardwood flooring, woodwork and stained glass. The loft is large and fully insulated.
Externally there is a gigantic private rear garden that offers separate large patio and lawned sections, ideal for those long summer days. There is also a large stone built tandem garage with excellent store room off to the rear and an impressive tool store which is also stone built.
This impressive villa is positioned in the quiet and leafy Conservation Area of Dumbreck. Dumbreck enjoys easy access into Glasgow City Centre and Glasgow Airport also beyond via the M77 and M8 motorways, as well as from the train station giving access into Glasgow Central Station which is a short walk away.
Within walking distance are the cafes, bars and restaurants of Pollokshields and Strathbungo which are some of the trendiest in the City.
Council tax G
EPC D
Freehold
EPC Rating: D
Council Tax Band: G
Interested in this property?
Council tax
First listed
Over a month agoEnergy Performance Certificate
Dumbreck, Glasgow
Marketed by
Rettie & Co - Shawlands 196 Kilmarnock Road Glasgow G41 3PGPlacebuzz mortgage repayment calculator
Monthly repayment
The Est. Mortgage is for a 25 years repayment mortgage based on a 10% deposit and a 5.5% annual interest. It is only intended as a guide. Make sure you obtain accurate figures from your lender before committing to any mortgage. Your home may be repossessed if you do not keep up repayments on a mortgage.
Dumbreck, Glasgow - Streetview
DISCLAIMER: Property descriptions and related information displayed on this page are marketing materials provided by Rettie & Co - Shawlands. Placebuzz does not warrant or accept any responsibility for the accuracy or completeness of the property descriptions or related information provided here and they do not constitute property particulars. Please contact Rettie & Co - Shawlands for full details and further information.


