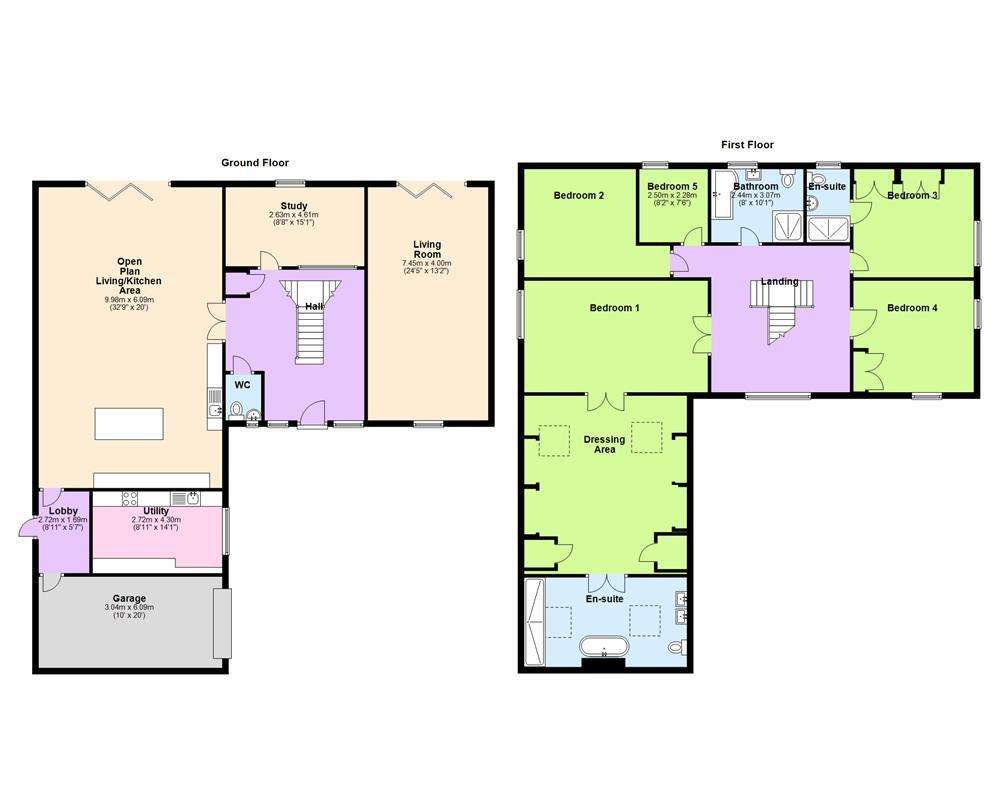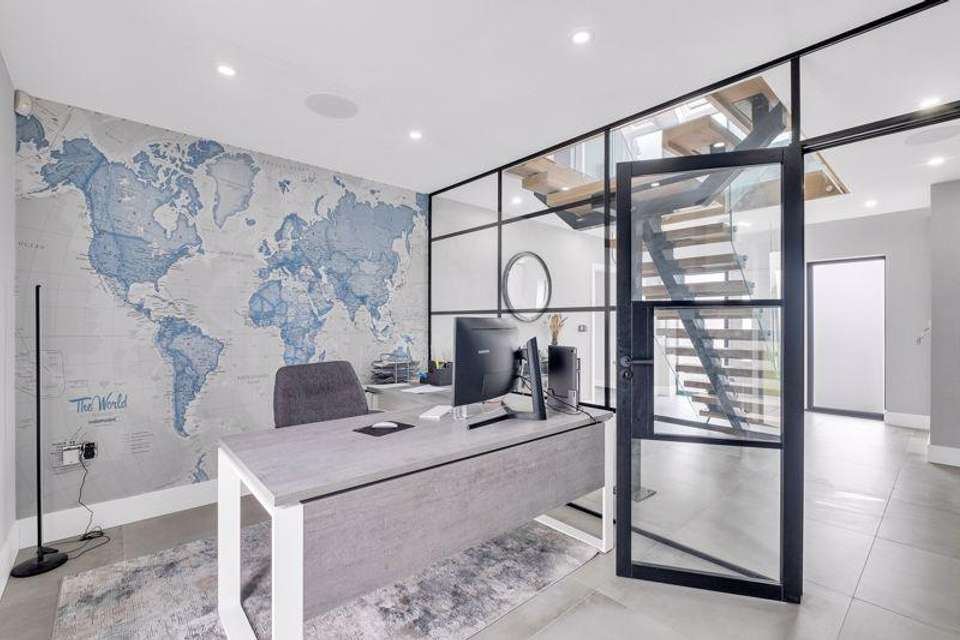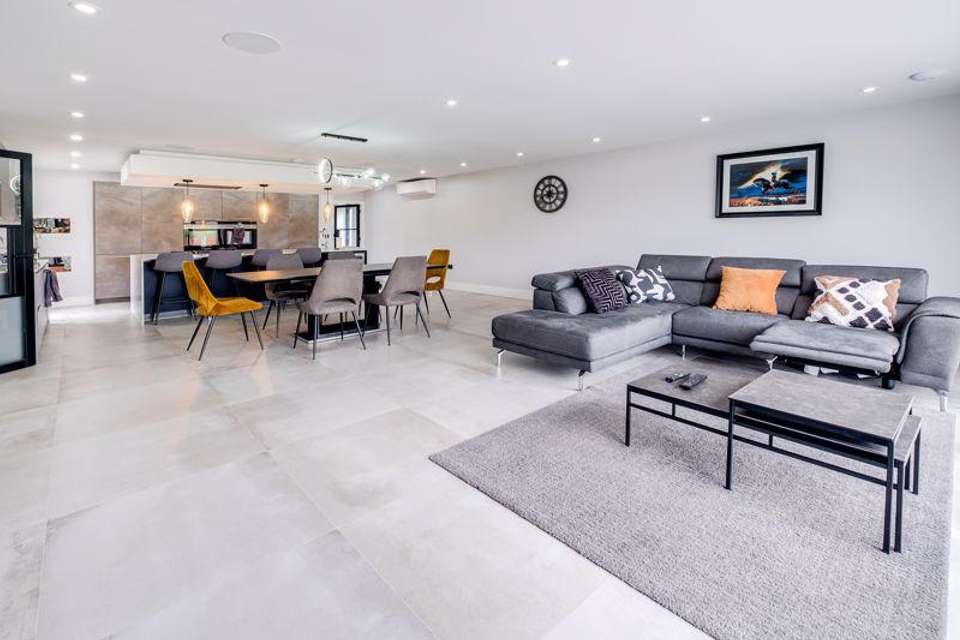5 bedroom detached house for sale
Aldridge Road, Walsall. WS4 2JPdetached house
bedrooms

Property photos




+18
Property description
Aldridge Farm is a fantastic development of only seven brand new detached family homes. Offering a luxurious level of quality and top specification, Alderwood is the largest home on the development with far reaching countryside views in a secluded yet convenient location. This executive detached home is a hidden oasis which boasts five bedrooms, two of which benefit from en suites. There is a generous living room with bi folds to the rear complemented by the glass fronted study but the real gem is the stunning open plan kitchen/dining/living area with bi folds to rear, integrated Siemens appliances, perfect for the modern family with a separate utility area. Inspection really is a must to appreciate the accommodation that is on offer in terms of both size and quality.
Garage
Up and over door, door to:
Utility - 4.30m (14'1") x 2.72m (8'11")
Window to side.
Lobby
Door to:
Open Plan Living/Kitchen Area - 9.98m (32'9") x 6.09m (20')
Bi-fold door, double door, door to:
Study - 4.61m (15'1") x 2.63m (8'8")
Window to rear, door to:
Hall
Window to rear, two windows to front, Storage cupboard, stairs, door to:
WC
Window to front.
Living Room - 7.45m (24'5") x 4.00m (13'2")
Window to front, bi-fold door.
En-suite
Two skylights, double door, door to:
Dressing Area - 5.92m (19'5") x 5.40m (17'9")
Two skylights, sixStorage cupboard, four open plan, double doors, door to:
Bedroom 1 - 6.09m (20') x 3.71m (12'2")
Window to side, double door, door to:
Bedroom 2 - 3.71m (12'2") x 3.60m (11'10")
Window to side.
Bedroom 5 - 2.50m (8'2") x 2.28m (7'6")
Window to rear, door to:
Bathroom
Window to rear, door to:
En-suite
Window to rear.
Bedroom 3 - 4.00m (13'2") x 3.67m (12')
Window to side, twoStorage cupboard, two double doors, door to:
Landing
Window to front, door to:
Bedroom 4 - 4.00m (13'2") x 3.71m (12'2")
Window to side, window to front, Storage cupboard, double door, door.
Tenure: Freehold
Garage
Up and over door, door to:
Utility - 4.30m (14'1") x 2.72m (8'11")
Window to side.
Lobby
Door to:
Open Plan Living/Kitchen Area - 9.98m (32'9") x 6.09m (20')
Bi-fold door, double door, door to:
Study - 4.61m (15'1") x 2.63m (8'8")
Window to rear, door to:
Hall
Window to rear, two windows to front, Storage cupboard, stairs, door to:
WC
Window to front.
Living Room - 7.45m (24'5") x 4.00m (13'2")
Window to front, bi-fold door.
En-suite
Two skylights, double door, door to:
Dressing Area - 5.92m (19'5") x 5.40m (17'9")
Two skylights, sixStorage cupboard, four open plan, double doors, door to:
Bedroom 1 - 6.09m (20') x 3.71m (12'2")
Window to side, double door, door to:
Bedroom 2 - 3.71m (12'2") x 3.60m (11'10")
Window to side.
Bedroom 5 - 2.50m (8'2") x 2.28m (7'6")
Window to rear, door to:
Bathroom
Window to rear, door to:
En-suite
Window to rear.
Bedroom 3 - 4.00m (13'2") x 3.67m (12')
Window to side, twoStorage cupboard, two double doors, door to:
Landing
Window to front, door to:
Bedroom 4 - 4.00m (13'2") x 3.71m (12'2")
Window to side, window to front, Storage cupboard, double door, door.
Tenure: Freehold
Interested in this property?
Council tax
First listed
Over a month agoAldridge Road, Walsall. WS4 2JP
Marketed by
Paul Carr - New Homes First Floor Offices, 5 High Street Aldridge, Walsall WS9 8LXPlacebuzz mortgage repayment calculator
Monthly repayment
The Est. Mortgage is for a 25 years repayment mortgage based on a 10% deposit and a 5.5% annual interest. It is only intended as a guide. Make sure you obtain accurate figures from your lender before committing to any mortgage. Your home may be repossessed if you do not keep up repayments on a mortgage.
Aldridge Road, Walsall. WS4 2JP - Streetview
DISCLAIMER: Property descriptions and related information displayed on this page are marketing materials provided by Paul Carr - New Homes. Placebuzz does not warrant or accept any responsibility for the accuracy or completeness of the property descriptions or related information provided here and they do not constitute property particulars. Please contact Paul Carr - New Homes for full details and further information.






















