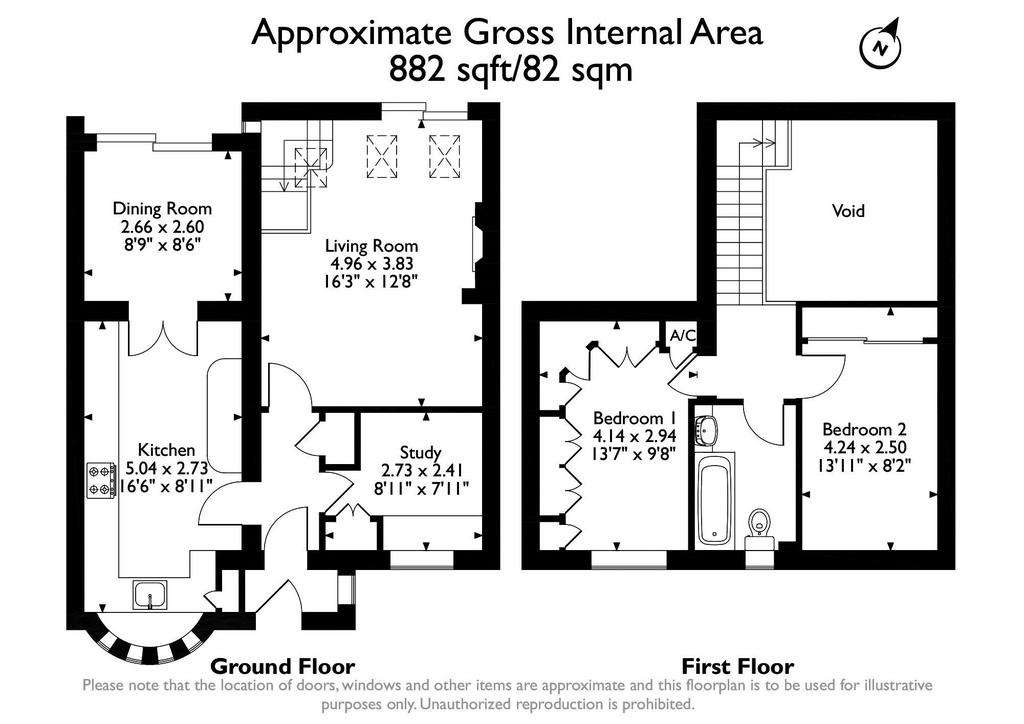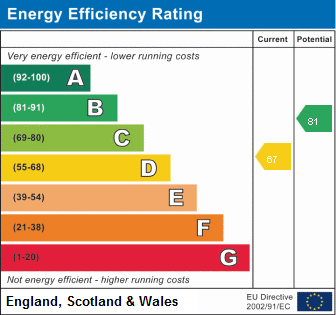3 bedroom detached house for sale
Central Tarporleydetached house
bedrooms

Property photos




+7
Property description
Situated in a small popular cul-de-sac within a short walk of Tarporley High Street, this Two/Three Bedroom Cottage Style Property has been meticulously cared for and extended to a create a highly attractive home with private rear garden and off-road parking.
Situated in a small popular cul-de-sac within a short walk of Tarporley High Street, this Two//Three Bedroom Cottage Style Property has been meticulously cared for and extended to a create a highly attractive home with private rear garden and off-road parking.
•Reception Hall, Living Room, Breakfast Kitchen, Dining Room, Study/Bedroom Three.•Two Double Bedrooms, Bathroom. •Car Parking to Frontage, Private Low-Maintenance Rear Garden. •Double Glazed Throughout, Gas Fired Central Heating. •Walking Distance of Tarporley High Street.
Location
Tarporley is a picturesque village with a bustling High Street that offers a comprehensive range of facilities including pubs, cafes and restaurants, and numerous shops such as convenience stores, pharmacy, DIY, clothing boutiques, gift and antique shops. Other facilities include a petrol station, health centre, cottage hospital, dentist surgery, veterinary practice, community centre, and highly regarded primary and secondary schools. A regular bus service is available from the village that travels to Chester City centre in one direction and Crewe via Nantwich in the other. The village is located within the heart of Cheshire and surrounded by some of the most glorious countryside, with Delamere Forest and the Peckforton Hills within 4 miles.
Accommodation
The front door opens into a porch with tiled flooring and a further glazed internal door leading into the Reception Hall. The Kitchen 5.0m x 2.7m benefits from a wide range of wall and floor mounted units. The Kitchen has ample work surfaces with double sink and mixer tap, there is also a two seater breakfast bar. Appliances include an integrated oven with combination oven above and induction hob with extractor above. There is space and plumbing for dishwasher and washer/dryer, space for fridge/freezer, large window to front elevation with fitted blinds and wooden glazed door to the Dining Room Extension. The oak flooring continues into the Dining Room 2.6m x 2.6m which also offers space for a six seater dining table and sliding doors with fitted blinds leading onto the rear patio.
.
Returning to the hallway, the Study/Bedroom Three 2.7m x 2.4m features a fitted desk with storage units and also fitted cupboards. This flexible room is situated to the front of the property and benefits from oak flooring. A bright and airy Living Room 4.9m x 3.8m is situated to the rear of the property. The vendor has installed three Velux skylights into the partially vaulted ceiling. Sliding doors with fitted blinds provide access to the rear garden.
Bedroom Accommodation
The first floor has Two Double Bedrooms and a Family Bathroom. The Principal Bedroom 4.1m x 2.9m has fitted wardrobes and cupboards, window to front elevation with fitted blind and further storage cupboard housing Glow-Worm boiler. Bedroom Two 4.2m x 2.5m has a large fitted double wardrobe and window to the front elevation with fitted blind. The Family Bathroom has a bath with tiled surround and shower fitting above, vanity wash hand basin with fitted mirror and range of small storage units, WC and laminate flooring and a heated towel rail.
Externally
The rear garden is both private and low maintenance with range of borders hosting mature shrubs and fencing to all sides. The garden is laid with an Indian Stone patio and has a raised wooden decking area with Summerhouse. Further to this, gated side access provides a storage area, a large wooden shed could be utilised as an office/studio and there is a sheltered potting area. To the front of the property a tarmacadam driveway provides parking.
Directions
Proceed down Tarporley High Street towards Nantwich, on reaching the Petrol Station turn right on to Birch Heath Road, taking the first turning on the right into Bridgedown and first turning left into Honeyfields and the property can be found on the right hand side.
Services (Not tested)/Tenure
Mains Water, Electricity, Gas and Drainage are connected.
Viewings
Strictly by appointment with Cheshire Lamont Tarporley.
Council Tax Band: D
Tenure: Freehold
Situated in a small popular cul-de-sac within a short walk of Tarporley High Street, this Two//Three Bedroom Cottage Style Property has been meticulously cared for and extended to a create a highly attractive home with private rear garden and off-road parking.
•Reception Hall, Living Room, Breakfast Kitchen, Dining Room, Study/Bedroom Three.•Two Double Bedrooms, Bathroom. •Car Parking to Frontage, Private Low-Maintenance Rear Garden. •Double Glazed Throughout, Gas Fired Central Heating. •Walking Distance of Tarporley High Street.
Location
Tarporley is a picturesque village with a bustling High Street that offers a comprehensive range of facilities including pubs, cafes and restaurants, and numerous shops such as convenience stores, pharmacy, DIY, clothing boutiques, gift and antique shops. Other facilities include a petrol station, health centre, cottage hospital, dentist surgery, veterinary practice, community centre, and highly regarded primary and secondary schools. A regular bus service is available from the village that travels to Chester City centre in one direction and Crewe via Nantwich in the other. The village is located within the heart of Cheshire and surrounded by some of the most glorious countryside, with Delamere Forest and the Peckforton Hills within 4 miles.
Accommodation
The front door opens into a porch with tiled flooring and a further glazed internal door leading into the Reception Hall. The Kitchen 5.0m x 2.7m benefits from a wide range of wall and floor mounted units. The Kitchen has ample work surfaces with double sink and mixer tap, there is also a two seater breakfast bar. Appliances include an integrated oven with combination oven above and induction hob with extractor above. There is space and plumbing for dishwasher and washer/dryer, space for fridge/freezer, large window to front elevation with fitted blinds and wooden glazed door to the Dining Room Extension. The oak flooring continues into the Dining Room 2.6m x 2.6m which also offers space for a six seater dining table and sliding doors with fitted blinds leading onto the rear patio.
.
Returning to the hallway, the Study/Bedroom Three 2.7m x 2.4m features a fitted desk with storage units and also fitted cupboards. This flexible room is situated to the front of the property and benefits from oak flooring. A bright and airy Living Room 4.9m x 3.8m is situated to the rear of the property. The vendor has installed three Velux skylights into the partially vaulted ceiling. Sliding doors with fitted blinds provide access to the rear garden.
Bedroom Accommodation
The first floor has Two Double Bedrooms and a Family Bathroom. The Principal Bedroom 4.1m x 2.9m has fitted wardrobes and cupboards, window to front elevation with fitted blind and further storage cupboard housing Glow-Worm boiler. Bedroom Two 4.2m x 2.5m has a large fitted double wardrobe and window to the front elevation with fitted blind. The Family Bathroom has a bath with tiled surround and shower fitting above, vanity wash hand basin with fitted mirror and range of small storage units, WC and laminate flooring and a heated towel rail.
Externally
The rear garden is both private and low maintenance with range of borders hosting mature shrubs and fencing to all sides. The garden is laid with an Indian Stone patio and has a raised wooden decking area with Summerhouse. Further to this, gated side access provides a storage area, a large wooden shed could be utilised as an office/studio and there is a sheltered potting area. To the front of the property a tarmacadam driveway provides parking.
Directions
Proceed down Tarporley High Street towards Nantwich, on reaching the Petrol Station turn right on to Birch Heath Road, taking the first turning on the right into Bridgedown and first turning left into Honeyfields and the property can be found on the right hand side.
Services (Not tested)/Tenure
Mains Water, Electricity, Gas and Drainage are connected.
Viewings
Strictly by appointment with Cheshire Lamont Tarporley.
Council Tax Band: D
Tenure: Freehold
Interested in this property?
Council tax
First listed
Over a month agoEnergy Performance Certificate
Central Tarporley
Marketed by
Cheshire Lamont - Tarporley The Chestnut Pavilion High Street, Tarporley CW6 0UWPlacebuzz mortgage repayment calculator
Monthly repayment
The Est. Mortgage is for a 25 years repayment mortgage based on a 10% deposit and a 5.5% annual interest. It is only intended as a guide. Make sure you obtain accurate figures from your lender before committing to any mortgage. Your home may be repossessed if you do not keep up repayments on a mortgage.
Central Tarporley - Streetview
DISCLAIMER: Property descriptions and related information displayed on this page are marketing materials provided by Cheshire Lamont - Tarporley. Placebuzz does not warrant or accept any responsibility for the accuracy or completeness of the property descriptions or related information provided here and they do not constitute property particulars. Please contact Cheshire Lamont - Tarporley for full details and further information.












