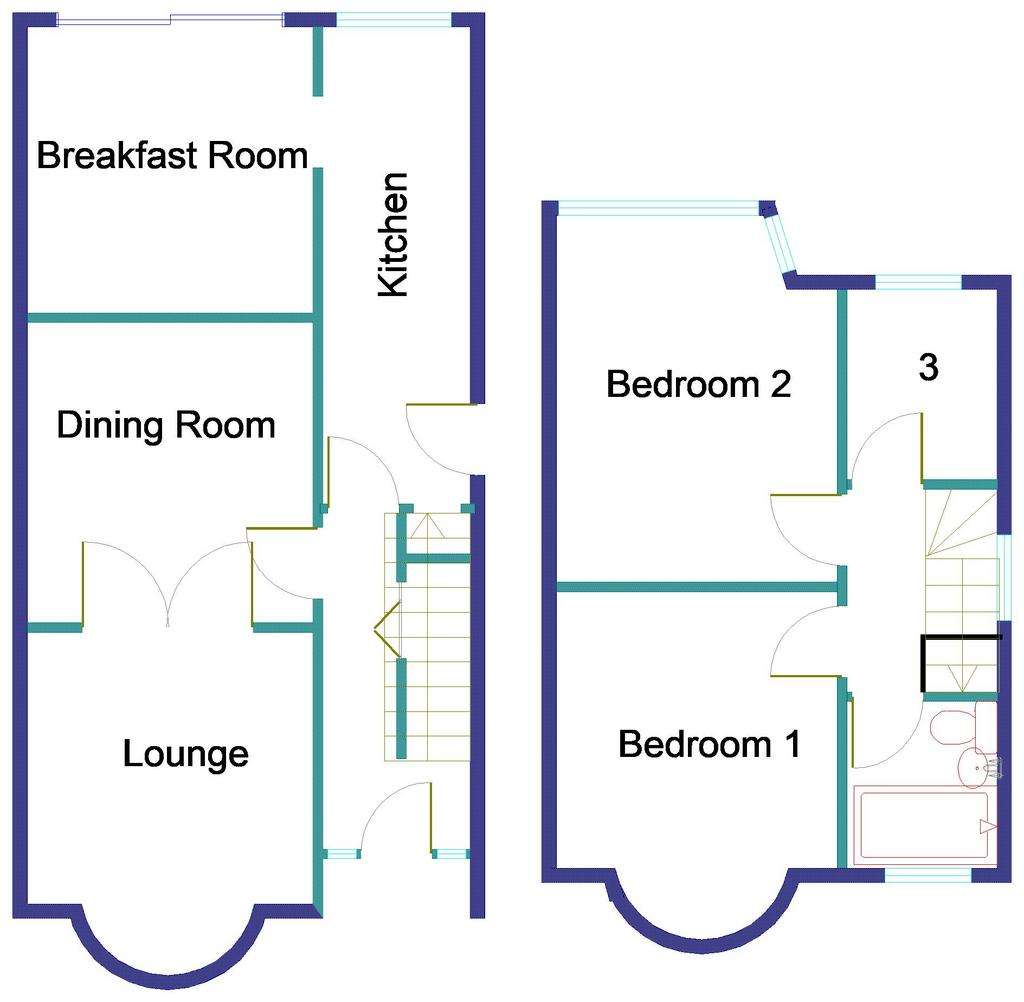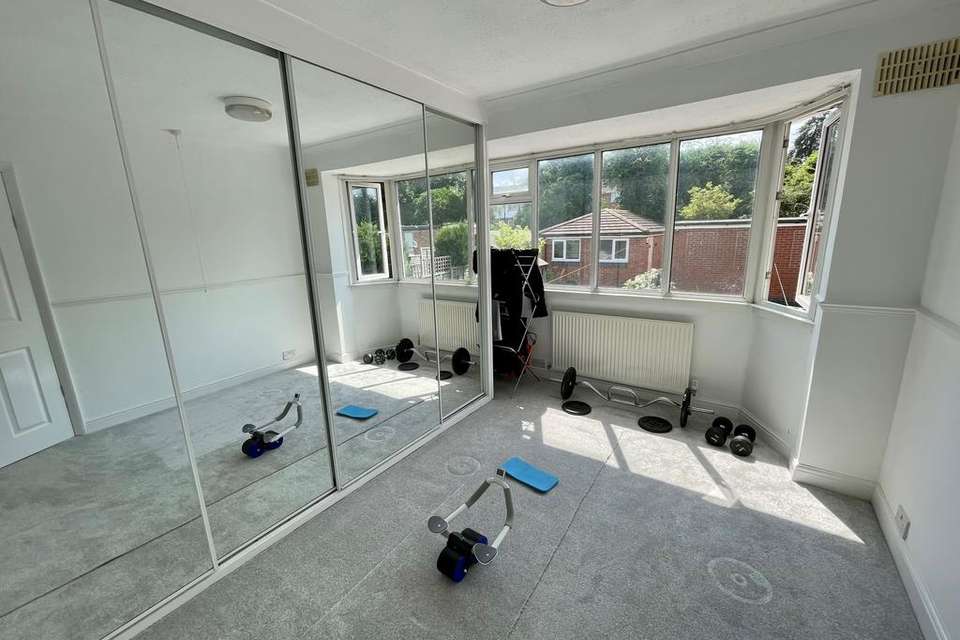3 bedroom semi-detached house for sale
West Midlands, B46semi-detached house
bedrooms

Property photos




+5
Property description
We are pleased to offer this spacious three bedroom semi detached property to the north of Coleshill town close to all local amenities and a short distance from the M6/M42 motorway junctions and railway station, therefore ideal for the commuter. This property has a modern fitted kitchen and bathroom, laminated flooring, with carpets upstairs, and tastefully decorated throughout. It has a good sized lounge, dining room and breakfast room, UPVC double glazing and gas central heating. Early viewing is highly recommended. Access to the property is via an open porch to a UPVC double panel glazed door, with panels to the sides, into the: Hallway with a timber laminate floor. Central heating radiator. Staircase. Door to an understairs cupboard, door to the kitchen and a further door into the: Dining Room 10’ 6” x 10’ With timber laminate flooring. Central heating radiator. Double opening doors into the: Lounge 11’ 9” x 10’ Having a UPVC double glazed leaded effect bay window. Media wall with 70” television included. Log effect electric fire with LED lighting. Central heating radiator. Timber laminate flooring. Sunken spot lights to the ceiling. Kitchen 16’ 8” x 5’ 2” Fitted with white single and double fronted floor storage cupboards with work surfaces and tiling to the rear. Composite sink unit and drainer with mixer tap. Ceramic hob with extractor hood over. Fitted electric oven. Space and fittings for a washer/dryer, and fridge/freezer. Ceramic tiled floor. Door to a side entrance/storage. UPVC double glazed window to the rear. Doorway into the: Breakfast Room 10’ x 9’ 5” With a ceramic tiled floor. Central heating radiator. UPVC double glazed sliding patio door to the rear garden. Stairs from the hallway to the first floor landing with access to the loft space. Airing cupboard housing the central heating boiler. UPVC double glazed window to the side. Doors off to: Bedroom 1 12’ 4” x 9’ 10” With a UPVC double glazed bay window overlooking the front. Central heating radiator. Bedroom 2 12’ 10” x 9’ 10” Having a UPVC double glazed window overlooking the rear garden. Fitted mirror door wardrobes. Central heating radiator. Bedroom 3 6’ 8” x 5’ 3” UPVC double glazed window overlooking the rear. Central heating radiator. Bathroom Fitted with a modern white suite comprising of a panelled bath with electric shower over, pedestal wash hand basin and a low flush toilet. Ceramic tiled floor and full height tiling to all walls. Ladder rack heated towel rail. Extractor fan. UPVC double glazed window to the front. Outside: Front: Block paved off road parking for two vehicles. Rear: Paved patio leading to a raised lawn and rear of garage. Garage: To the rear of the property, approximately 20’ square, with an electric door, lighting and power points. Services: All mains services are connected. Council Tax: Band C. EPC: D—56
Interested in this property?
Council tax
First listed
Over a month agoWest Midlands, B46
Marketed by
House & Home - Coleshill 112a High Street Coleshill B46 3BLPlacebuzz mortgage repayment calculator
Monthly repayment
The Est. Mortgage is for a 25 years repayment mortgage based on a 10% deposit and a 5.5% annual interest. It is only intended as a guide. Make sure you obtain accurate figures from your lender before committing to any mortgage. Your home may be repossessed if you do not keep up repayments on a mortgage.
West Midlands, B46 - Streetview
DISCLAIMER: Property descriptions and related information displayed on this page are marketing materials provided by House & Home - Coleshill. Placebuzz does not warrant or accept any responsibility for the accuracy or completeness of the property descriptions or related information provided here and they do not constitute property particulars. Please contact House & Home - Coleshill for full details and further information.









