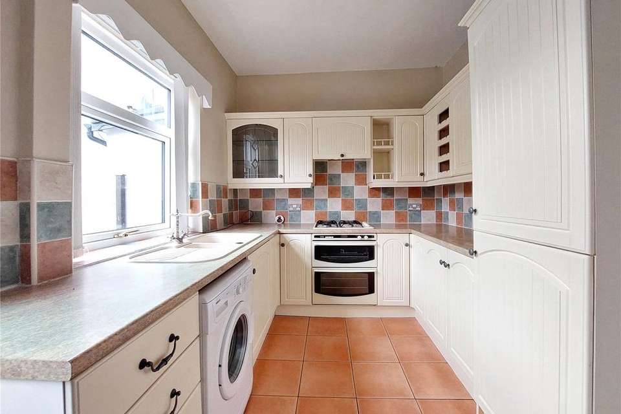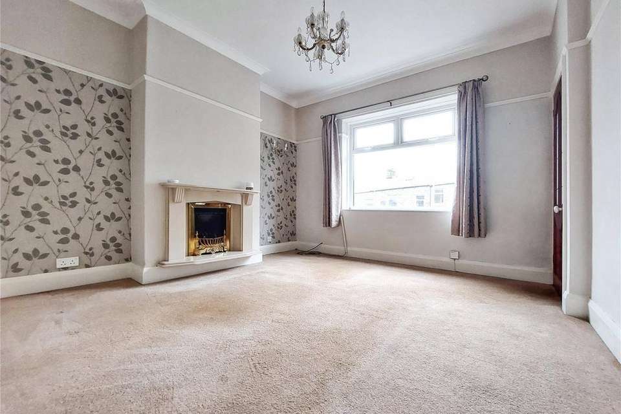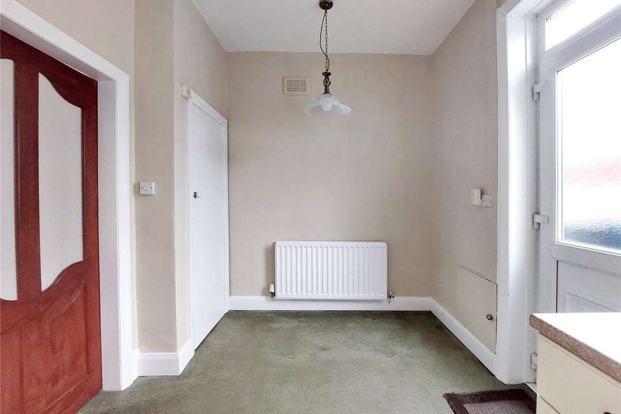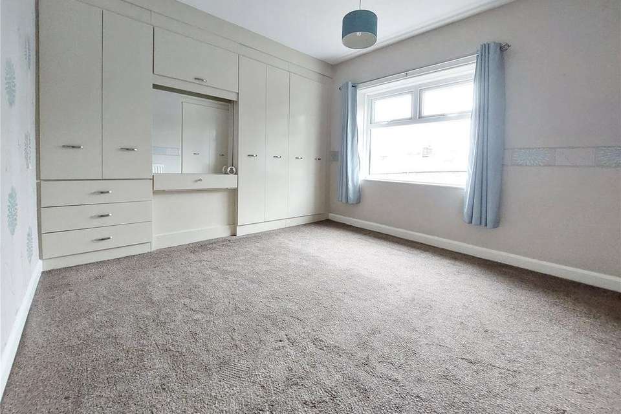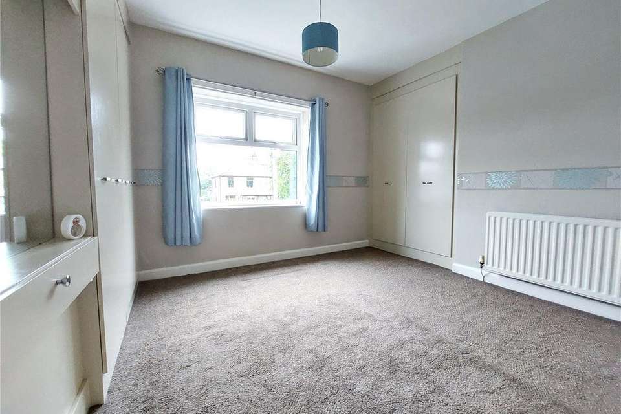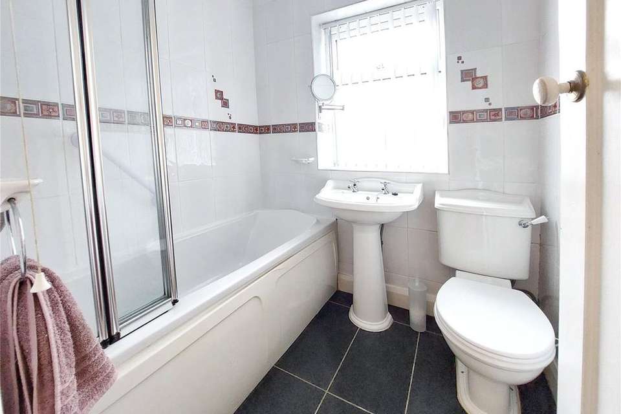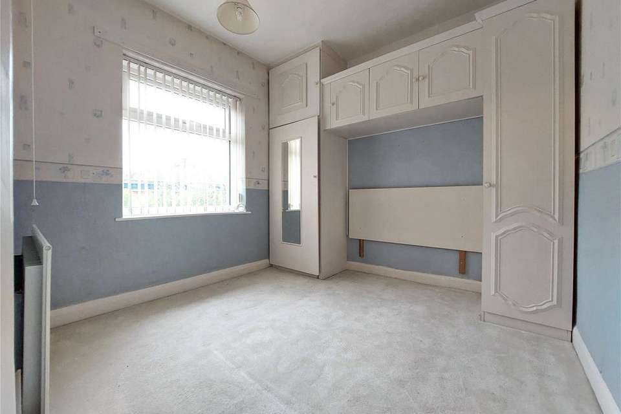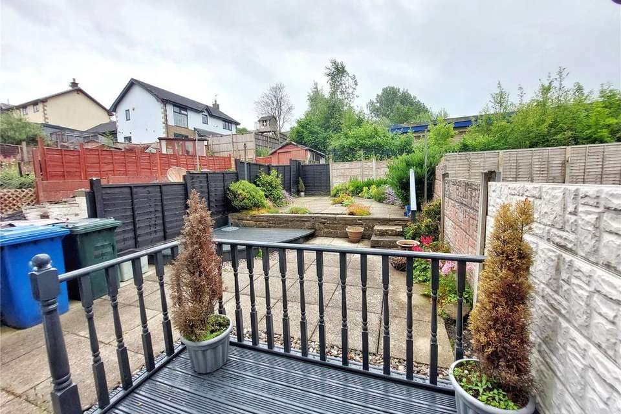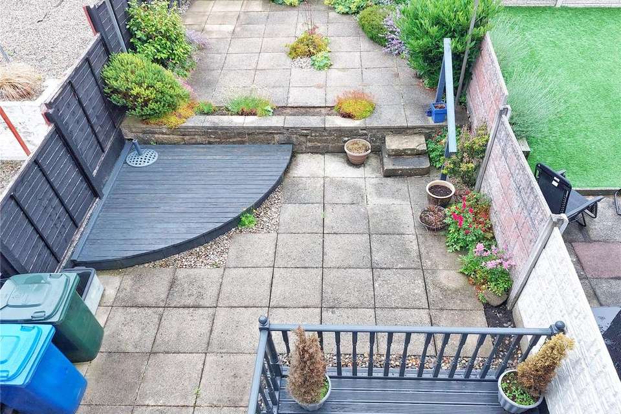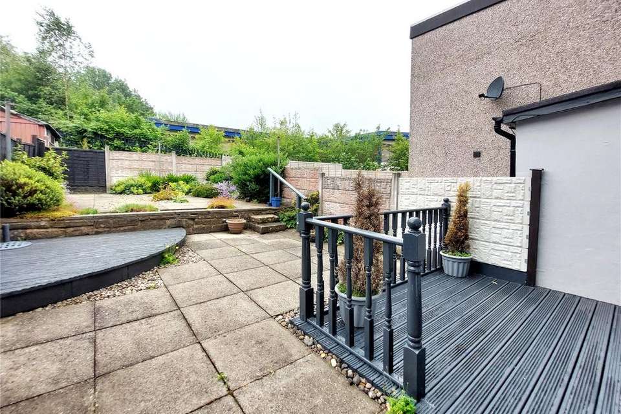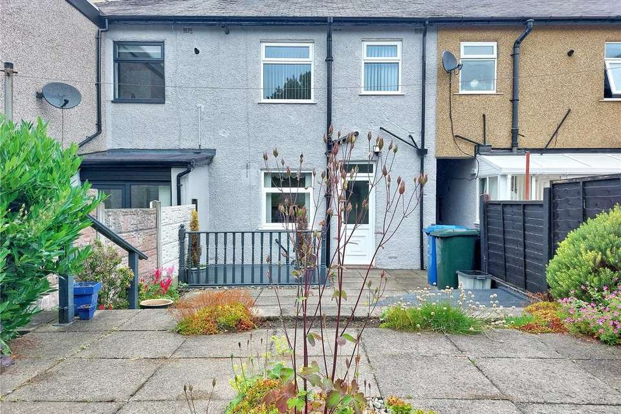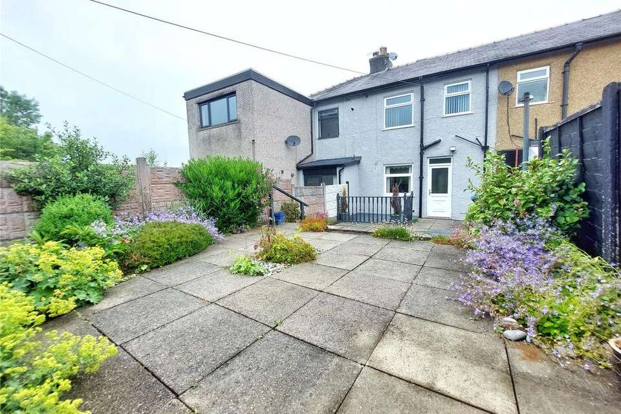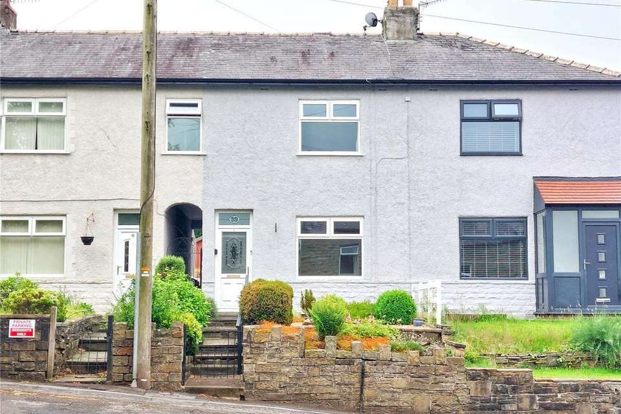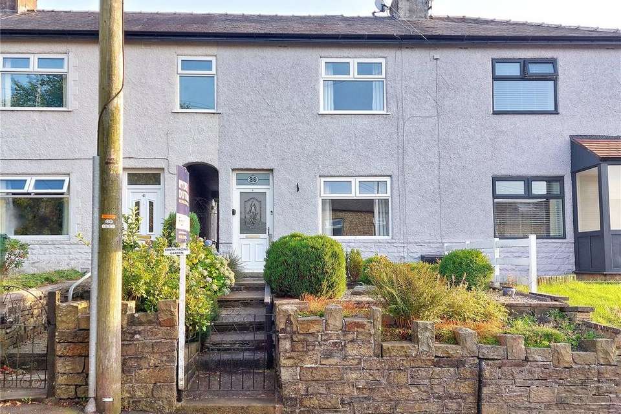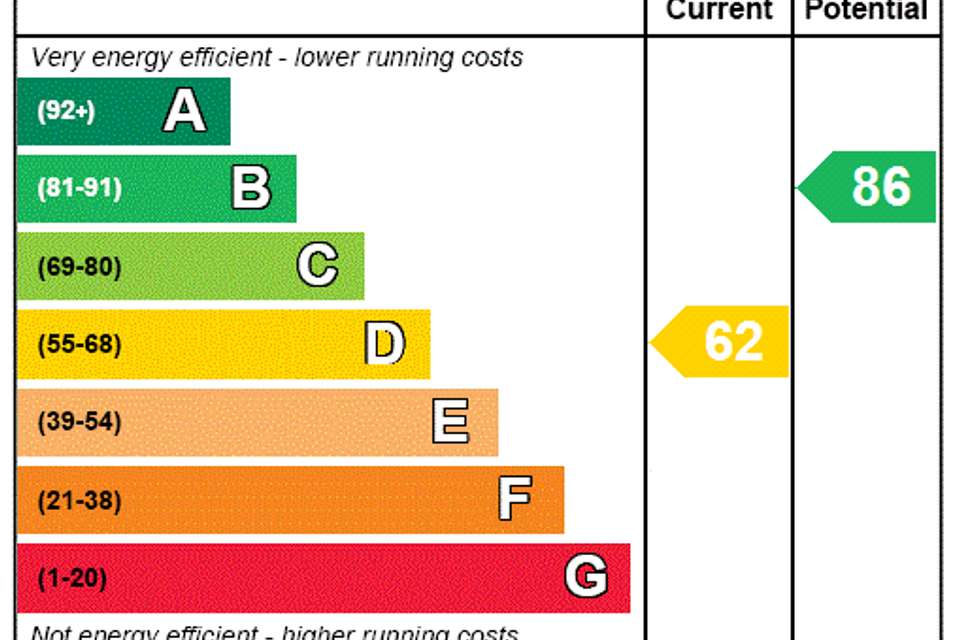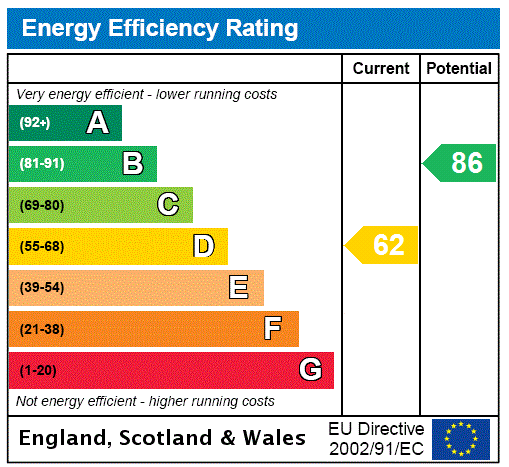2 bedroom terraced house for sale
Rossendale, BB4terraced house
bedrooms
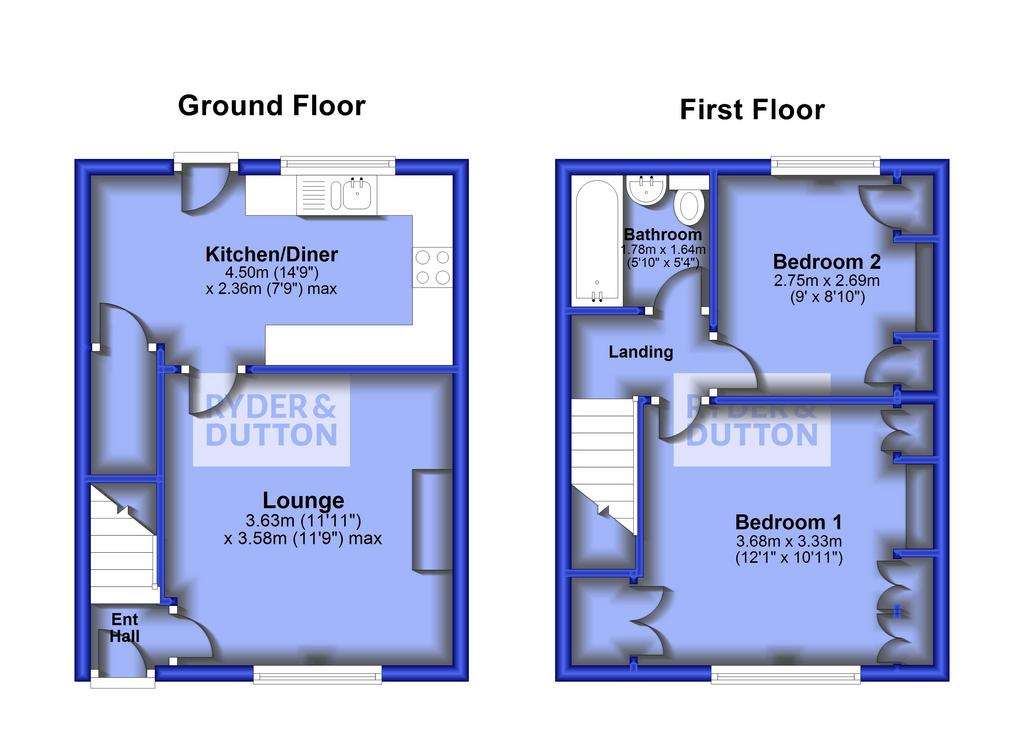
Property photos

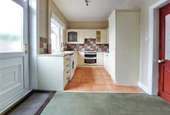
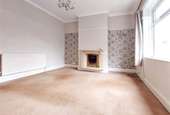
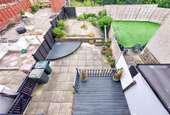
+15
Property description
Featuring a generous South-Facing Garden, this is a modern, two-bedroom property in the middle of four houses, with on-street, set-back parking to the front, a front garden and a raised plot. Featuring gas central heating, double glazing and to the ground floor there is a fitted kitchen with dining space and useful under stair storage, plus a generous lounge with living flame gas fire. The first floor features a modern, white-tiled bathroom, with shower above and folding glass shower screen and two double bedrooms, including a large front bedroom, each with fitted wardrobe storage. Sold with no vendor chain and ready to move straight into this property is close to Waterfoot primary school, BRGS and Waterfoot village, with Rawtenstall just 1.5 miles away and easy connection to the M66 for Manchester from there. Call Ryder & Dutton to arrange your viewing. EPC:D
Sold with no vendor chain and a generous south-facing rear garden, this is a delightful, and spacious two double bedroom mid-terraced property, ideal for first-time buyers. Set-back with on-street parking to the front, with an attractive front garden, on a raised plot.
Featuring Upvc double glazed windows and doors and gas central heating with a Worcester combination boiler, enter the property into a small hallway with carpeted stairs to the first floor and a door into the lounge.
A spacious 125sqft front reception room with large front window looking onto the gardens and a living flame gas fire amidst a feature papered wall, a further door leads into the kitchen diner. This room offers dining space on one side with useful under stair storage and a door to the south-facing rear gardens, whilst the other half of this c115sqft room has a rear window with garden views and an attractive cream coloured fitted kitchen with a collection of base and eye-level fitted cupboards, with a roll-edge work surface, tri-coloured splash back tiles, which pick-out the light terracotta coloured floor tiles plus a pale green and beige. The kitchen features fitted appliances including a fridge with a freezer below, a gas hob with oven and extractor hood, one and a half basin sink and space and plumbing for a washing machine.
The garden features a paved patio, plus a decked patio with balustrade and timber fenced borders and is only lightly overlooked from the rear, creating a pleasant and private space. There is a second decked space and the patio raises slightly midway, from where planted bedding areas can be found.
The first-floor landing gives access to two double bedrooms and the bathroom, with a ceiling hatch to the loft space. Bedroom one is a large front bedroom, at around 130sqft, with a series of four double fitted wardrobes in total including a large, deep double wardrobe over the stars which extends the space by around 12sqft.
Bedroom two is a smaller but still decent double bedroom at around 80 square feet and maximises the space with a pair of wardrobes set either side of where the bed would go and enjoys the best views over the rear gardens. The modern bathroom is tiled in white with a neat border and the odd matching feature tile. There is a panel bath with shower above and a folding glass shower screen, W.C, and a pedestal wash-hand basin, with frosted window.
Just a short stroll from Waterfoot primary, the Grammar School and Waterfoot village with shops including a Co-op and the popular, independent Horse and Bamboo Theatre which regularly offers a wide variety of events and shows. There are pleasant countryside walks all around, Rawtenstall's vibrant market and town centre is just 1.5 miles with regular direct buses to the city. Marl Pits Leisure complex is little over a mile away and the M66 just a little further giving easy access to Manchester and beyond.
From the Rawtenstall office, turn left onto Bank St, right onto Newchurch Road and proceed for one mile, before crossing the junction at Turn Pike junction, onto Booth Road. Continue for 1/4 mile passing the right-hand turning onto Millar Barn Lane and this property is 200m further along on the right-hand side.
This property is connected to main services.
Sold with no vendor chain and a generous south-facing rear garden, this is a delightful, and spacious two double bedroom mid-terraced property, ideal for first-time buyers. Set-back with on-street parking to the front, with an attractive front garden, on a raised plot.
Featuring Upvc double glazed windows and doors and gas central heating with a Worcester combination boiler, enter the property into a small hallway with carpeted stairs to the first floor and a door into the lounge.
A spacious 125sqft front reception room with large front window looking onto the gardens and a living flame gas fire amidst a feature papered wall, a further door leads into the kitchen diner. This room offers dining space on one side with useful under stair storage and a door to the south-facing rear gardens, whilst the other half of this c115sqft room has a rear window with garden views and an attractive cream coloured fitted kitchen with a collection of base and eye-level fitted cupboards, with a roll-edge work surface, tri-coloured splash back tiles, which pick-out the light terracotta coloured floor tiles plus a pale green and beige. The kitchen features fitted appliances including a fridge with a freezer below, a gas hob with oven and extractor hood, one and a half basin sink and space and plumbing for a washing machine.
The garden features a paved patio, plus a decked patio with balustrade and timber fenced borders and is only lightly overlooked from the rear, creating a pleasant and private space. There is a second decked space and the patio raises slightly midway, from where planted bedding areas can be found.
The first-floor landing gives access to two double bedrooms and the bathroom, with a ceiling hatch to the loft space. Bedroom one is a large front bedroom, at around 130sqft, with a series of four double fitted wardrobes in total including a large, deep double wardrobe over the stars which extends the space by around 12sqft.
Bedroom two is a smaller but still decent double bedroom at around 80 square feet and maximises the space with a pair of wardrobes set either side of where the bed would go and enjoys the best views over the rear gardens. The modern bathroom is tiled in white with a neat border and the odd matching feature tile. There is a panel bath with shower above and a folding glass shower screen, W.C, and a pedestal wash-hand basin, with frosted window.
Just a short stroll from Waterfoot primary, the Grammar School and Waterfoot village with shops including a Co-op and the popular, independent Horse and Bamboo Theatre which regularly offers a wide variety of events and shows. There are pleasant countryside walks all around, Rawtenstall's vibrant market and town centre is just 1.5 miles with regular direct buses to the city. Marl Pits Leisure complex is little over a mile away and the M66 just a little further giving easy access to Manchester and beyond.
From the Rawtenstall office, turn left onto Bank St, right onto Newchurch Road and proceed for one mile, before crossing the junction at Turn Pike junction, onto Booth Road. Continue for 1/4 mile passing the right-hand turning onto Millar Barn Lane and this property is 200m further along on the right-hand side.
This property is connected to main services.
Council tax
First listed
Over a month agoEnergy Performance Certificate
Rossendale, BB4
Placebuzz mortgage repayment calculator
Monthly repayment
The Est. Mortgage is for a 25 years repayment mortgage based on a 10% deposit and a 5.5% annual interest. It is only intended as a guide. Make sure you obtain accurate figures from your lender before committing to any mortgage. Your home may be repossessed if you do not keep up repayments on a mortgage.
Rossendale, BB4 - Streetview
DISCLAIMER: Property descriptions and related information displayed on this page are marketing materials provided by Ryder & Dutton - Rawtenstall. Placebuzz does not warrant or accept any responsibility for the accuracy or completeness of the property descriptions or related information provided here and they do not constitute property particulars. Please contact Ryder & Dutton - Rawtenstall for full details and further information.





