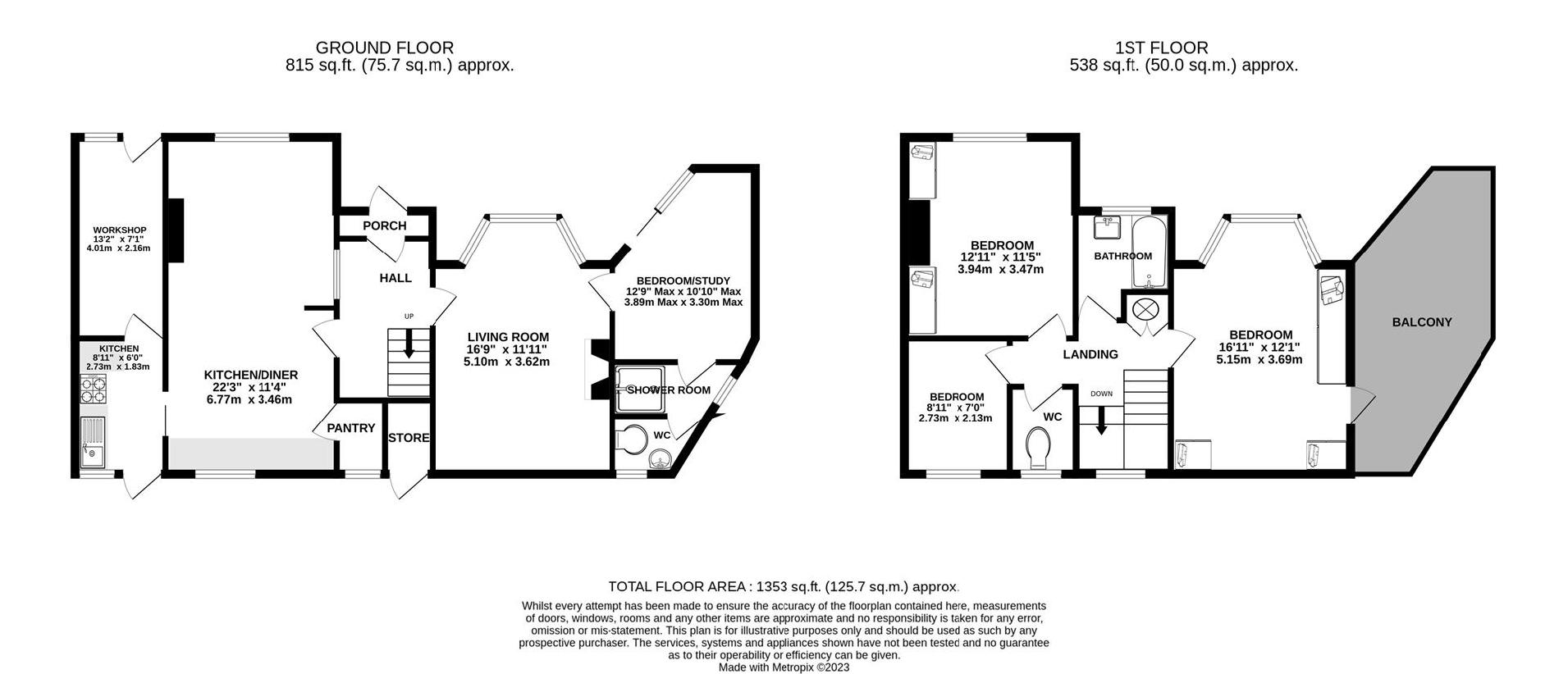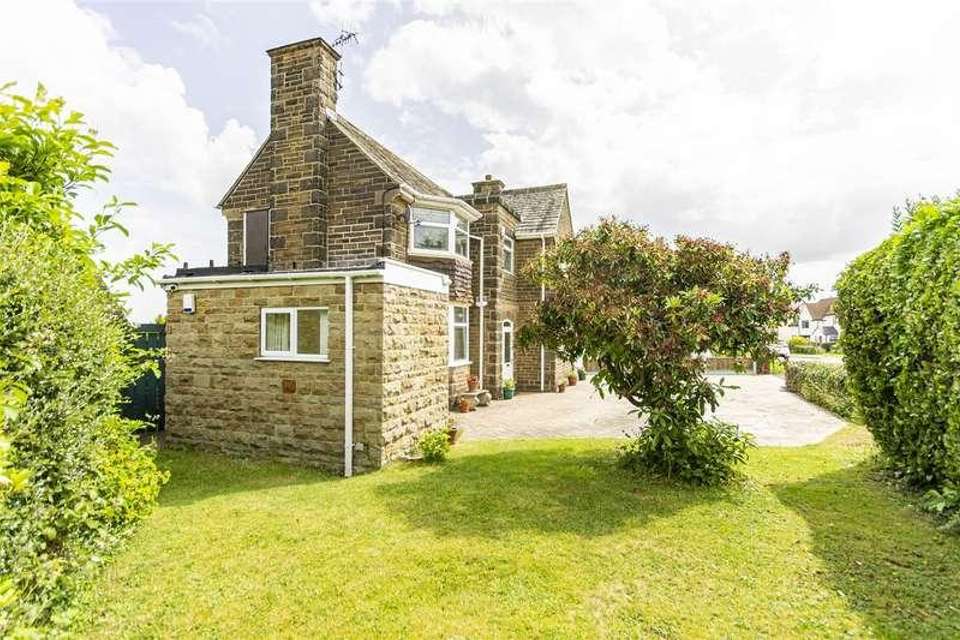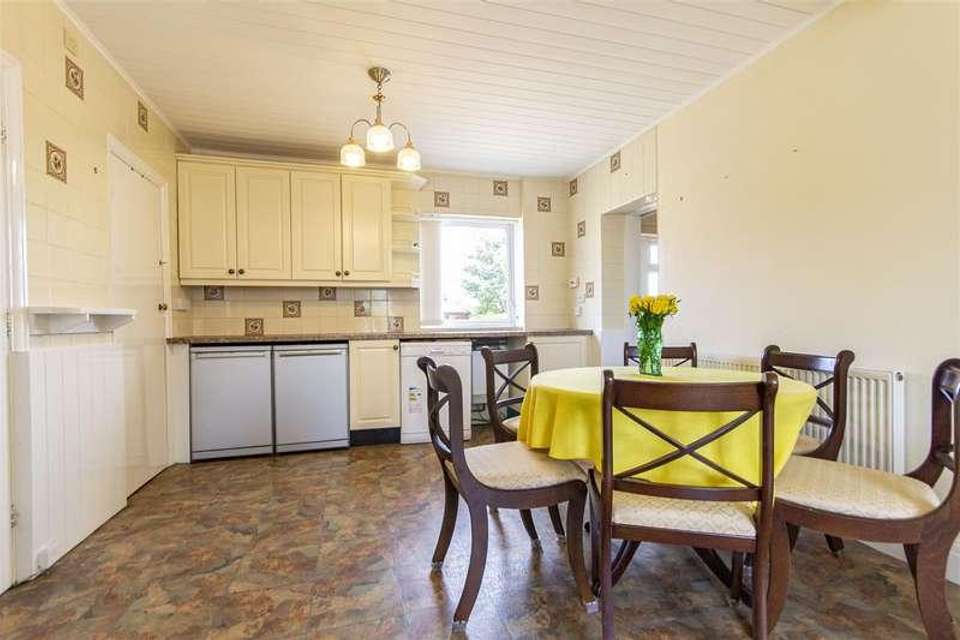4 bedroom detached house for sale
Chesterfield, S41detached house
bedrooms

Property photos




+16
Property description
SUBSTANTIAL EXTENDED 4 BED DETACHED FAMILY HOME WITH HUGE POTENTIALOccupying a good sized corner plot on this sought after road, this attractive stone built detached house offers a versatile layout with four bedrooms (one to the ground floor), two bathrooms, a good sized bay fronted living room and a generous dual aspect reception space located adjacent to the kitchen.This property offers the buyer an opportunity to renovate and possibly re-model to suit their needs, adding value in this highly regarded location, with access to a range of good local amenities and good links into Dronfield, Sheffield and Chesterfield.GeneralGas central heating (Glow Worm Micron Boiler)uPVC sealed unit double glazed windows and doors (unless otherwise stated)Gross internal floor area - 125.7 sq.m./1353 sq.ft. (including Workshop)Council Tax BandTenure - FreeholdSecondary School Catchment Area - Outwood Academy NewboldOn the Ground FloorA uPVC double glazed door opens into an ...Entrance PorchHaving a tiled floor. An internal door opens into an ...Entrance HallFitted with wood flooring. A staircase rises to the First Floor accommodation.Living Room5.11m x 3.63m (16'9 x 11'11)A generous bay fronted reception room having a feature tiled fireplace with an oak surround and open grate. A door from here gives access to a ...Study/Bedroom Four3.89m x 3.30m (12'9 x 10'10)A good sized versatile room having a uPVC double glazed sliding patio door which overlooks and opens onto the front of the property.A door gives access to a ...Shower RoomBeing fully tiled and having a shower cubicle with electric shower. LVT flooring.A door from here opens to a ...Separate WCBeing fully tiled and fitted with a 2-piece suite comprising of a wash hand basin with vanity unit below, and a low flush WC.LVT flooring.Kitchen/Diner6.78m x 3.45m (22'3 x 11'4)A generous dual aspect room, being part tiled and fitted with a range of wall and base units with complementary work surfaces over.Space and plumbing is provided for a dishwasher, and there is also space for an under counter fridge and freezer.Feature ornamental fireplace with a wood surround.A door gives access to a useful pantry.LVT flooring.A sliding door gives access to a ...Kitchen2.72m x 1.83m (8'11 x 6'0)Being fully tiled and fitted with a range of wall, drawer and base units with complementary work surfaces over.Inset single drainer stainless steel sink with mixer tap.Space and plumbing is provided for a washing machine, and there is also space for a freestanding cooker.LVT flooring.A door from here gives access into a Workshop, and a uPVC double glazed door opens onto the rear patio.Workshop0.97m x 2.16m (3'2 x 7'1)Having light and power. A door gives access onto the front of the property.On the First FloorLandingHaving a feature window, and a built-in airing cupboard housing the hot water cylinder.Loft access hatch with pull down ladder to a part boarded roof space.Bedroom One5.16m x 3.68m (16'11 x 12'1)A good sized bay fronted double bedroom, having a range of built-in wardrobes with overhead storage, together with base units and a dressing table area.A side door gives access to a balcony area.Bedroom Two3.94m x 3.48m (12'11 x 11'5)A good sized front facing double bedroom having a range of built-in wardrobes.Bedroom Three2.72m x 2.13m (8'11 x 7'0)A rear facing good sized single/small double bedroom.Family BathroomBeing fully tiled and fitted with a modern white suite comprising a panelled bath with electric shower over, and a semi recessed wash hand basin with storage below.Chrome heated towel radiator.LVT flooring.Separate WCFitted with a low flush WC.OutsideTo the front of the property there is a printed concrete drive providing ample off street parking/caravan standing, together with a corner lawned garden with mature shrubs and hedging.A gate gives access down the side of the property and to the enclosed rear garden which is low maintenance and comprises a paved patio and decorative gravel beds with stepping stones. There are also two garden sheds and a door to an integral store.
Council tax
First listed
2 weeks agoChesterfield, S41
Placebuzz mortgage repayment calculator
Monthly repayment
The Est. Mortgage is for a 25 years repayment mortgage based on a 10% deposit and a 5.5% annual interest. It is only intended as a guide. Make sure you obtain accurate figures from your lender before committing to any mortgage. Your home may be repossessed if you do not keep up repayments on a mortgage.
Chesterfield, S41 - Streetview
DISCLAIMER: Property descriptions and related information displayed on this page are marketing materials provided by Wilkins Vardy. Placebuzz does not warrant or accept any responsibility for the accuracy or completeness of the property descriptions or related information provided here and they do not constitute property particulars. Please contact Wilkins Vardy for full details and further information.




















