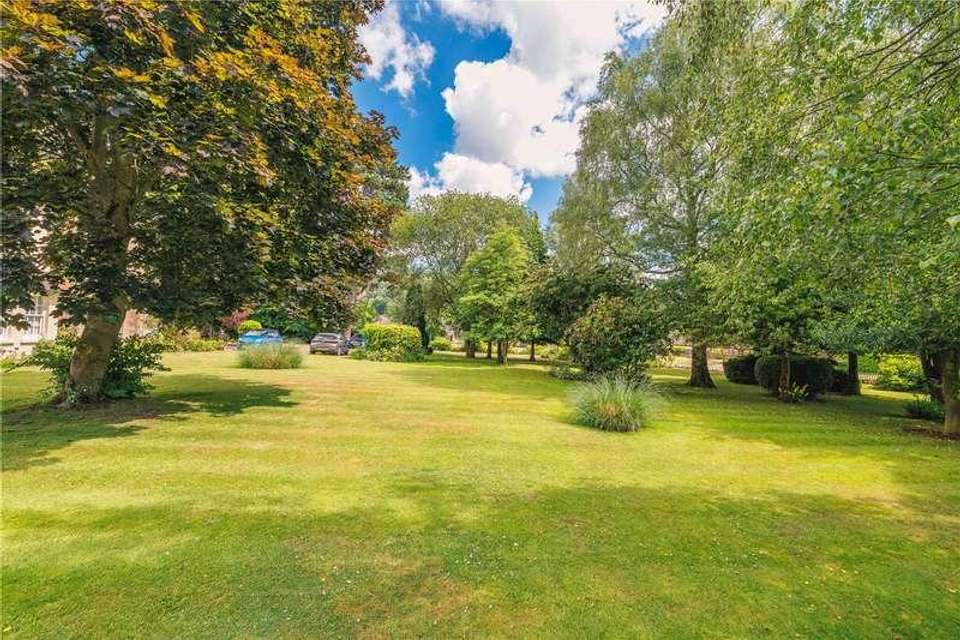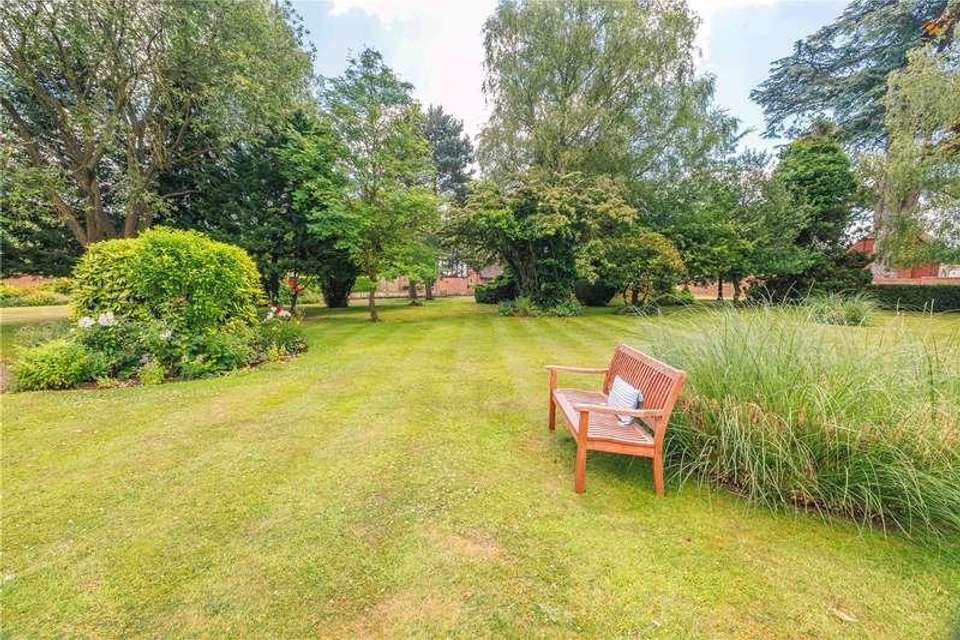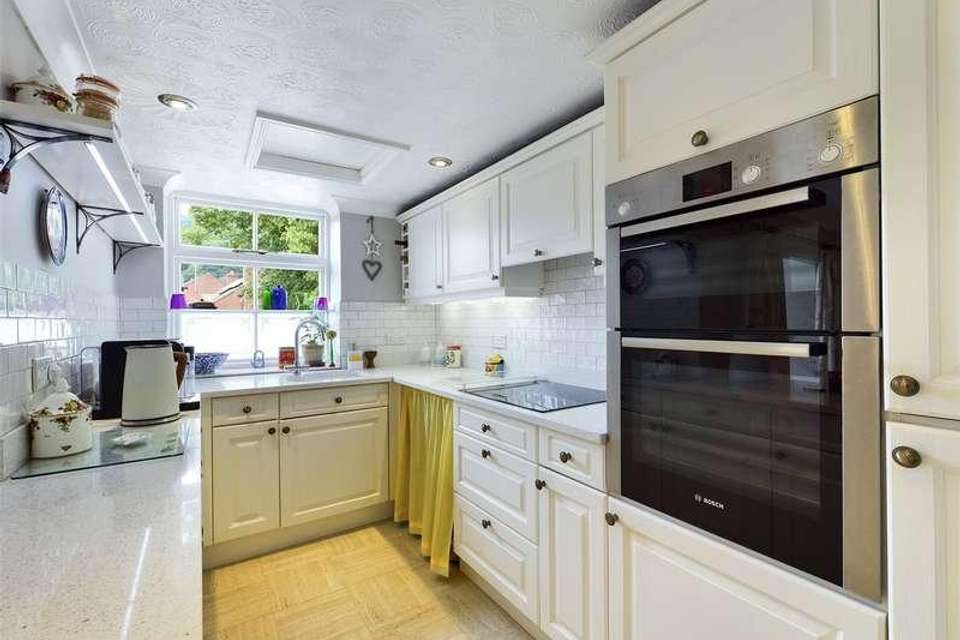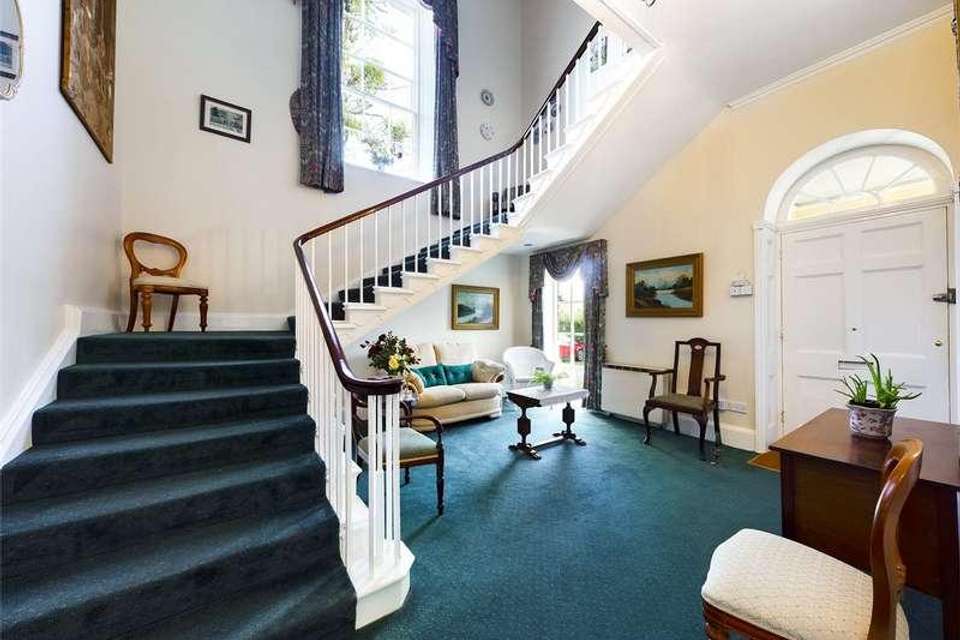2 bedroom flat for sale
Herefordshire, HR9flat
bedrooms
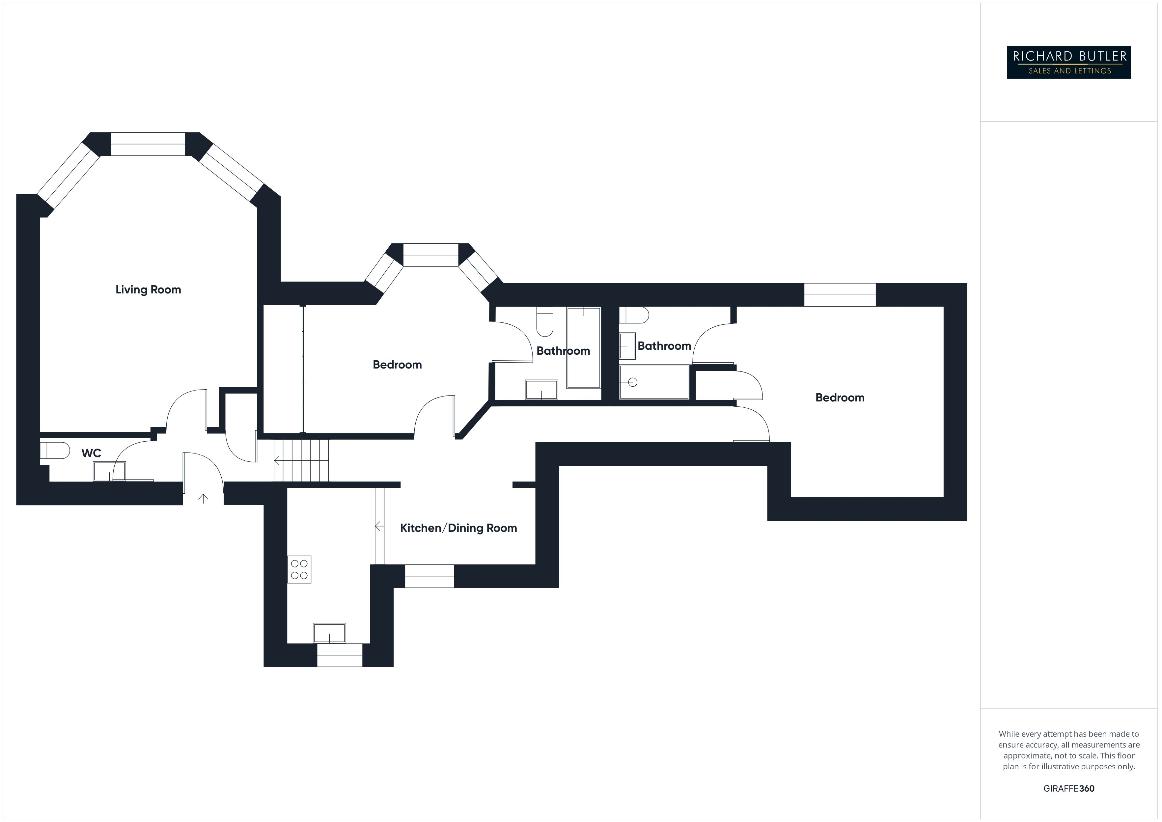
Property photos

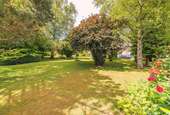

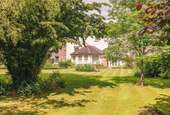
+13
Property description
The property is located in the village of Walford approximately two miles south of Ross-on-Wye on a small development which blends with the village surroundings and retains many mature trees in the communal grounds. The village of Walford is approximately 1/2 a mile away with a primary school, church and village hall. More comprehensive range of facilities can be found in Ross-on-Wye. The M50 at Ross-on-Wye gives good access to the Midlands and the A40 towards South Wales. The property is entered via: Wonderful Doric Portico leading into an elegant reception hall communal to apartment one and three, wonderful sweeping original period staircase leading to first floor, landing and front door of apartment 3, door into: Reception Hall: Being split level with six steps between each level. Beautifully lit with LED ceiling spotlights. Power points. Door to airing cupboard housing unvented electric hot water cylinder, shelving and immersion heater. Panelled door leads to: Cloakroom: Recently re-fitted with classical white suite comprising low level WC, vanity unit with square wash hand basin and mono block mixer and storage beneath. Half tiled walls, extractor fan. LED ceiling spotlights. Wall heater, access to sizeable roof space. Limed oak effect laminate flooring. Fabulous Drawing Room: 20'5" x 16' (6.22m x 4.88m). A stunning room with three large sash windows flooding the room with natural light and giving lovely outlook over the beautifully maintained communal gardens stretching to Bulls Hill in the distance. Period Adams style mock fireplace with marble hearth and inserts. Bespoke fitted shelving and cupboards. Two Fischer radiators. Power points, TV point, wall light points, picture points and high ceiling with coving. From the main reception hall: Six steps lead down to inner hallway with arch through to: Dining Area: 10'10" x 9'6" (3.3m x 2.9m). Window to side aspect. Fischer radiator, power points. Lit shelving. Two small steps leading up to: Kitchen: 11'5" x 6'4" (3.48m x 1.93m). A superb kitchen with an excellent range of white painted Oak base and matching wall cupboards with Silestone worktops. Integrated Villeroy & Boch one and a half bowl sink unit with mono block mixer. Neff induction hob and Bosch stainless steel oven and grill with filter hood over. Built in fridge and freezer. Concealed over counter lighting. Part tiled walls. Plumbing for dishwasher. Window to side aspect. Ample power points, LED spotlights. Master Bedroom: 15'3" x 14' (4.65m x 4.27m). A tremendous amount of space in this large double room a range of built in double wardrobes, dressing table and storage cupboards above. Large sash window with lovely outlook over the manicured communal gardens. Fischer radiator, power points. Door to additional recessed shelved storage cupboard. En-Suite Shower Room: Approx. 8'5" (2.57) x 7' (2.13) Lavishly fitted with walk in glazed shower enclosure, rainfall shower head and additional mixer. WC with concealed cistern and marble top. Vanity unit for storage. Vanity lighting. Square wash hand basin with mono block mixer. Beautiful marble effect tiled walls. LED ceiling spotlights. Chromium electric towel radiator. Bedroom 2: 15'4" (4.67m) x 9'6" (2.9m) widening to 12'6" (3.8m) into bay. Sash window, again with lovely outlook over communal gardens. Full range of fitted wardrobes with shelving and drawers to one elevation with part mirror fronted door. Blyss radiator, coved ceiling, power points. Door into: En-Suite Bathroom: 8'2" x 7'2" (2.5m x 2.18m). Again, generous in size with classical white suite comprising low level WC. Vanity unit with square wash hand basin and mono block mixer with vanity light. Timber panelled Heritage bath with mono block shower mixer and additional electric shower. Fully tiled walls, extractor fan and LED ceiling spotlights. Outside: Allocated parking, use of landscaped well maintained, well stocked mature communal garden, additional private lockable cellar. Agents Note: The property is Leasehold with Freehold owned by residents with service charges of approximately 130 pcm for house and 80 pcm for the gardens. The buildings insurance is included in this. Property Information: The property is Grade II Listed Council Tax Band D Mains Drainage Broadband Fibre 100 Electric Fischer Heating Directions: From the centre of Ross-on-Wye proceed into Copse Cross Street and into Walford Road, continue for approximately 2 miles and after the sharp right hand bend take the right hand turn into Priory Lea and bear right following around to the car parking area and the front of Walford House.
Council tax
First listed
3 weeks agoHerefordshire, HR9
Placebuzz mortgage repayment calculator
Monthly repayment
The Est. Mortgage is for a 25 years repayment mortgage based on a 10% deposit and a 5.5% annual interest. It is only intended as a guide. Make sure you obtain accurate figures from your lender before committing to any mortgage. Your home may be repossessed if you do not keep up repayments on a mortgage.
Herefordshire, HR9 - Streetview
DISCLAIMER: Property descriptions and related information displayed on this page are marketing materials provided by Richard Butler & Associates. Placebuzz does not warrant or accept any responsibility for the accuracy or completeness of the property descriptions or related information provided here and they do not constitute property particulars. Please contact Richard Butler & Associates for full details and further information.






