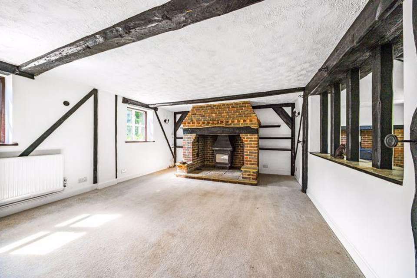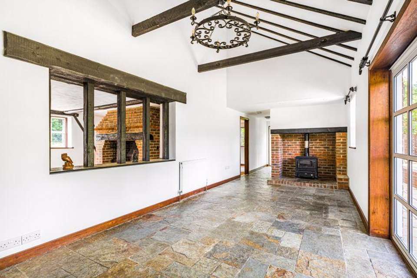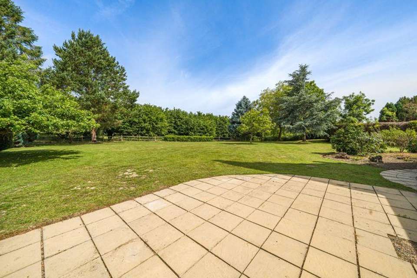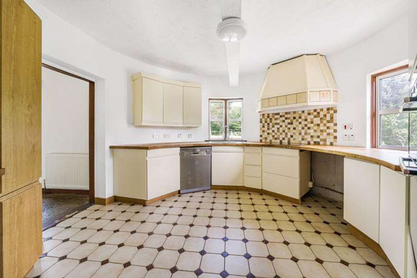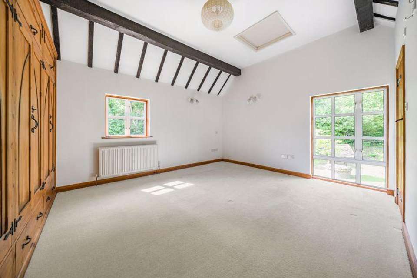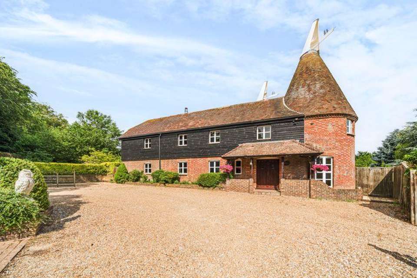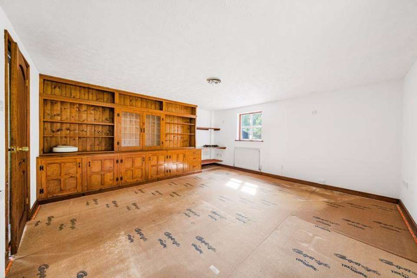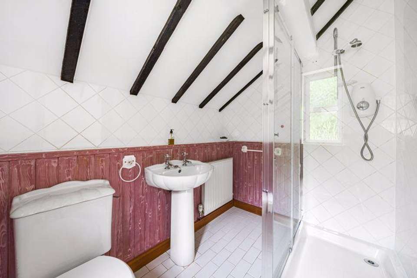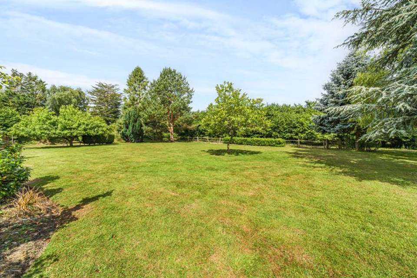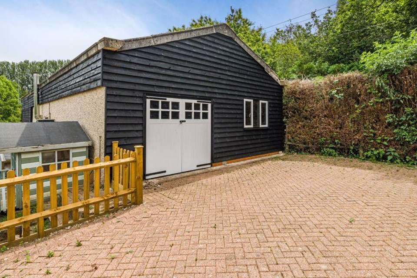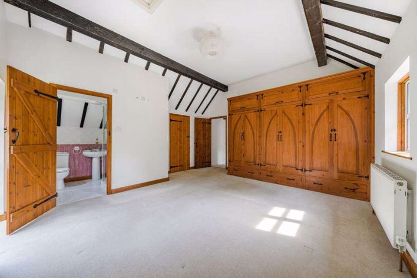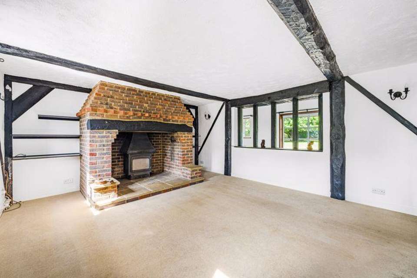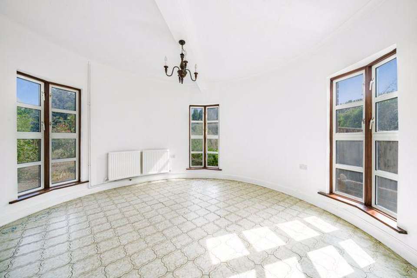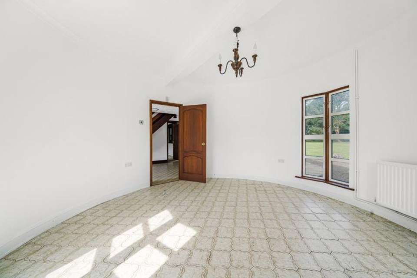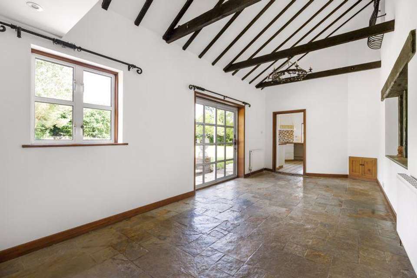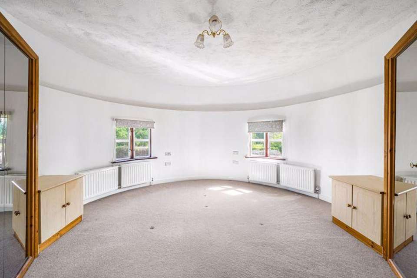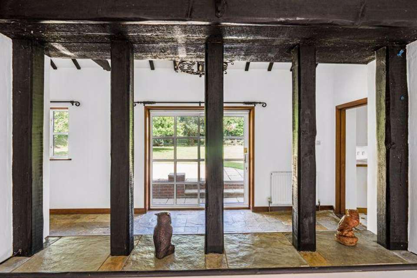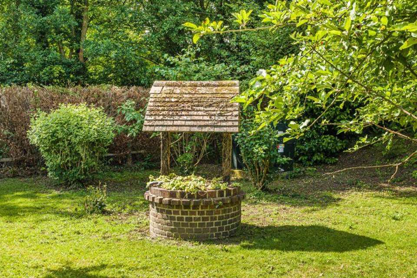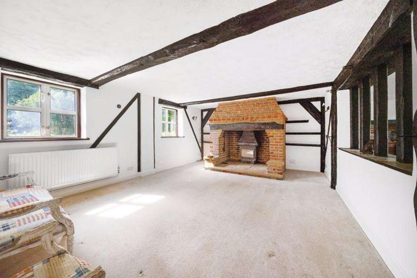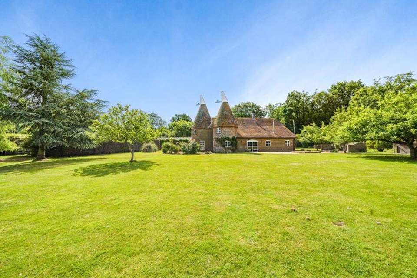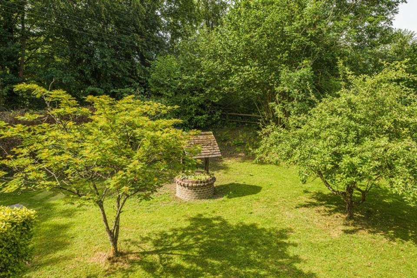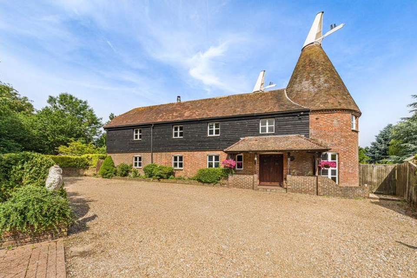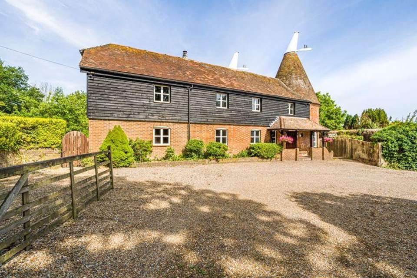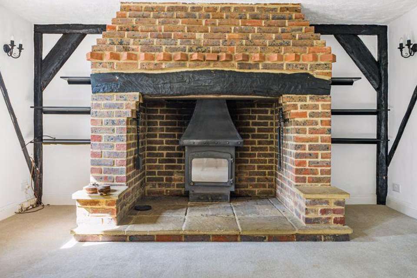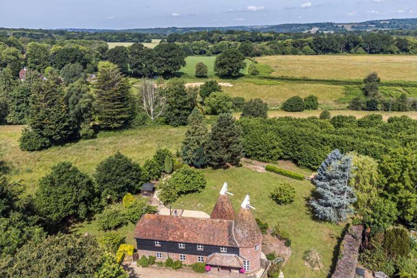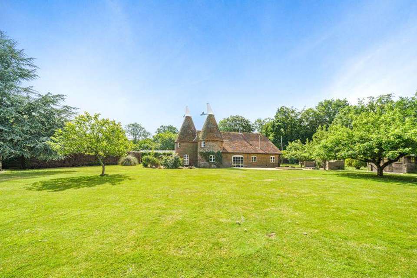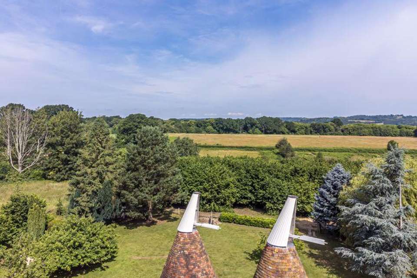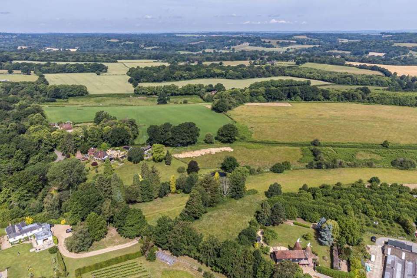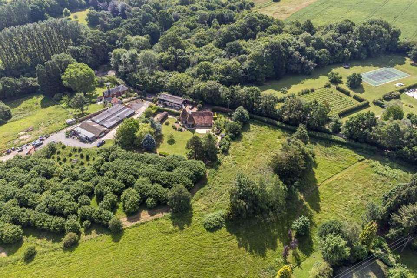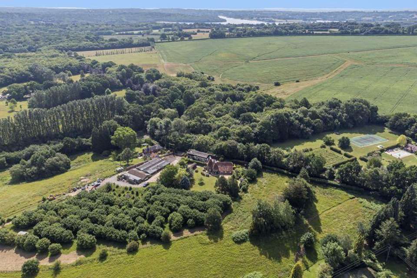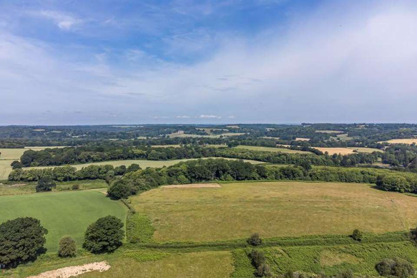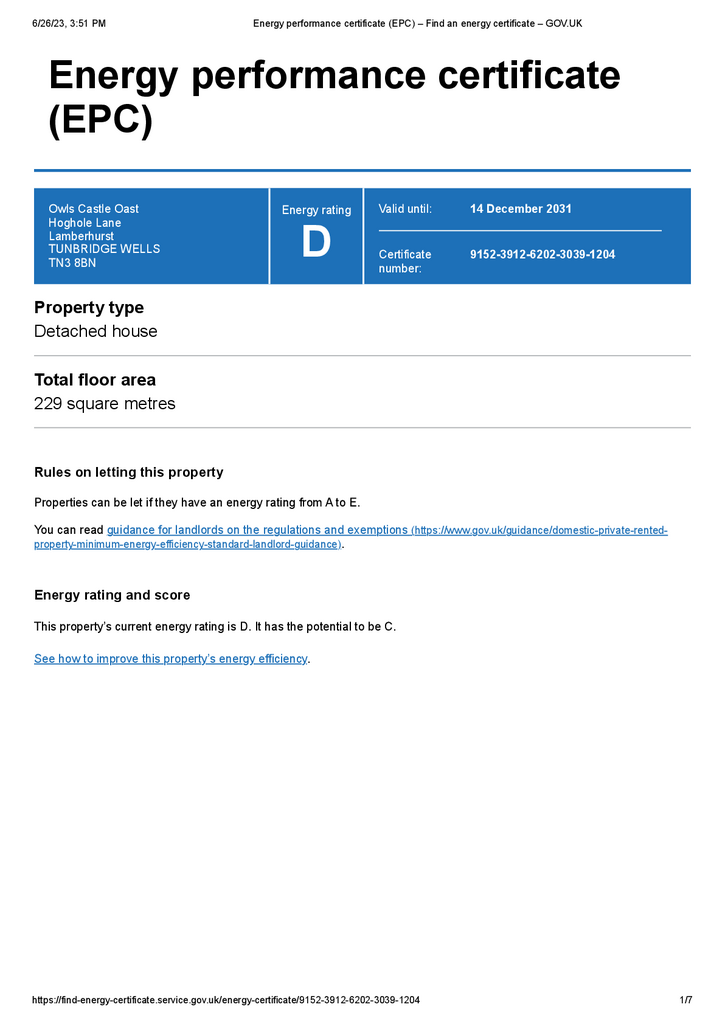4 bedroom detached house for sale
Hoghole Lane, Lamberhurstdetached house
bedrooms
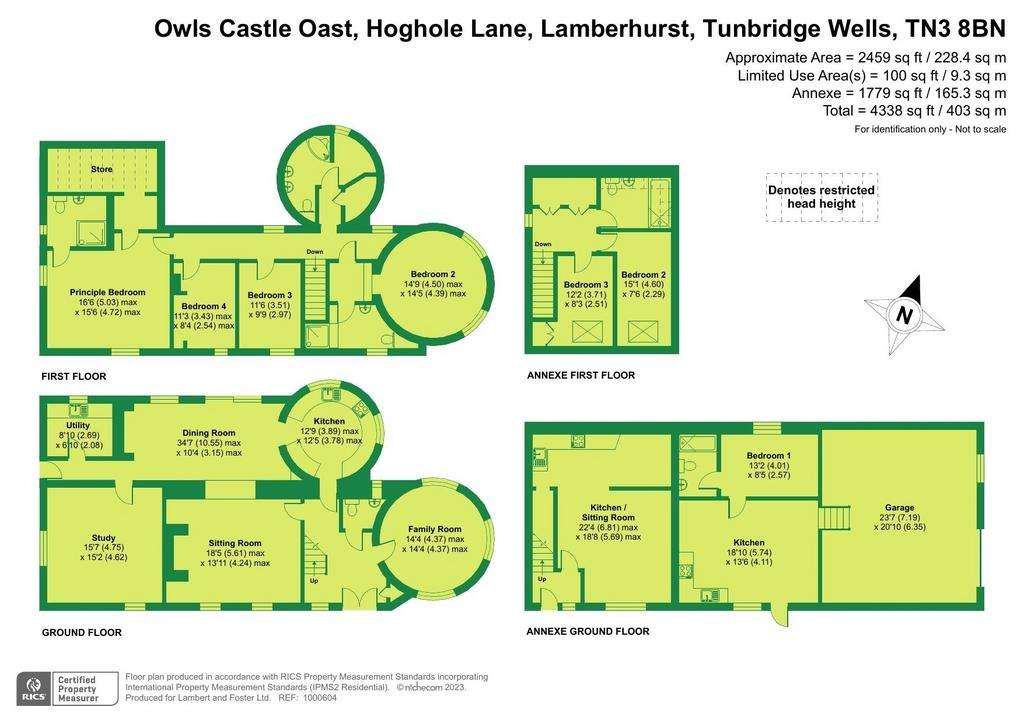
Property photos

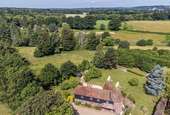
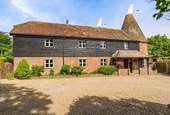
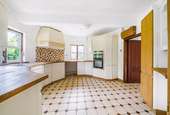
+31
Property description
A detached twin roundel oast filled with character and charming features situated close to the popular village of Lamberhurst, with a pleasant garden of just under 1.5 acres and far reaching views across adjoining farmland to the rear.
Owls Castle Oast sits in a tucked away rural location just outside of the very popular village of Lamberhurst, which is only a short drive away. It is approached through a five bar wooden gate over a gravelled drive with plenty of parking and turning space. Attached to the garage is the annexe/holiday let. The Oast was converted in the 1980's and significantly extended in the 1990's to provide generous family accommodation. It is of traditional brick and tile construction with a charming porch to the main entrance. The property has been maintained to a good standard but would benefit from some further updating.
The accommodation on the ground floor comprises entrance hall, cloakroom, sitting room, roundel family room, roundel kitchen, dining rom/hallway with brick inglenook style fireplace, utility room and study.
Stairs lead off the main hallway to a first floor landing with 4 bedrooms (2 with en-suite) and a family bathroom. All the bedrooms are light and spacious with the principal bedroom having its own en-suite and a range of fitted wardrobes.
Services:
Mains electricity, water and oil central heating
(new boiler recently installed)
Private drainage
(Not checked or tested)
Council Tax: G
EPC: D
Local authority:
OUTSIDE:
Located close to the Oast is a double garage forming part of a converted concrete portal framed building, which now has a mixed use, comprising a Holiday Let Unit with ground floor accommodation of entrance hall into sitting room with open plan kitchen area and stairs to a first floor landing, with 2 bedrooms and a bathroom. Attached to the Holiday Let Unit is the Annexe which does not have formal planning permission but has been in occupation long enough for a Certificate of Lawful Use to be sought. The accommodation in this part comprises on the ground floor, entrance hall to sitting room with open plan kitchen area with a bedroom and en-suite shower unit. Completing the building is the attached double garage with access off the main driveway and parking.
Relevant Planning History:
Application Ref: 97/01392 Conversion of Outbuilding to Holiday Accommodation granted on 16th December subject to conditions that the unit shall not be occupied by the same person for a period longer than 6 weeks and that person shall not re-occupy within 3 months of vacating.
There is a large paved and gravelled driveway to the front with the main area of garden to the rear of the house interspersed with shrubs, trees and is mainly laid to lawn. The land is just under 1.5 acres in total with views of open farmland to the rear and paved terraces from the main house.
Council Tax Band: G
Tenure: Freehold
Owls Castle Oast sits in a tucked away rural location just outside of the very popular village of Lamberhurst, which is only a short drive away. It is approached through a five bar wooden gate over a gravelled drive with plenty of parking and turning space. Attached to the garage is the annexe/holiday let. The Oast was converted in the 1980's and significantly extended in the 1990's to provide generous family accommodation. It is of traditional brick and tile construction with a charming porch to the main entrance. The property has been maintained to a good standard but would benefit from some further updating.
The accommodation on the ground floor comprises entrance hall, cloakroom, sitting room, roundel family room, roundel kitchen, dining rom/hallway with brick inglenook style fireplace, utility room and study.
Stairs lead off the main hallway to a first floor landing with 4 bedrooms (2 with en-suite) and a family bathroom. All the bedrooms are light and spacious with the principal bedroom having its own en-suite and a range of fitted wardrobes.
Services:
Mains electricity, water and oil central heating
(new boiler recently installed)
Private drainage
(Not checked or tested)
Council Tax: G
EPC: D
Local authority:
OUTSIDE:
Located close to the Oast is a double garage forming part of a converted concrete portal framed building, which now has a mixed use, comprising a Holiday Let Unit with ground floor accommodation of entrance hall into sitting room with open plan kitchen area and stairs to a first floor landing, with 2 bedrooms and a bathroom. Attached to the Holiday Let Unit is the Annexe which does not have formal planning permission but has been in occupation long enough for a Certificate of Lawful Use to be sought. The accommodation in this part comprises on the ground floor, entrance hall to sitting room with open plan kitchen area with a bedroom and en-suite shower unit. Completing the building is the attached double garage with access off the main driveway and parking.
Relevant Planning History:
Application Ref: 97/01392 Conversion of Outbuilding to Holiday Accommodation granted on 16th December subject to conditions that the unit shall not be occupied by the same person for a period longer than 6 weeks and that person shall not re-occupy within 3 months of vacating.
There is a large paved and gravelled driveway to the front with the main area of garden to the rear of the house interspersed with shrubs, trees and is mainly laid to lawn. The land is just under 1.5 acres in total with views of open farmland to the rear and paved terraces from the main house.
Council Tax Band: G
Tenure: Freehold
Interested in this property?
Council tax
First listed
Over a month agoEnergy Performance Certificate
Hoghole Lane, Lamberhurst
Marketed by
Lambert & Foster - Mayfield Helix House Wadhurst TN5 6AAPlacebuzz mortgage repayment calculator
Monthly repayment
The Est. Mortgage is for a 25 years repayment mortgage based on a 10% deposit and a 5.5% annual interest. It is only intended as a guide. Make sure you obtain accurate figures from your lender before committing to any mortgage. Your home may be repossessed if you do not keep up repayments on a mortgage.
Hoghole Lane, Lamberhurst - Streetview
DISCLAIMER: Property descriptions and related information displayed on this page are marketing materials provided by Lambert & Foster - Mayfield. Placebuzz does not warrant or accept any responsibility for the accuracy or completeness of the property descriptions or related information provided here and they do not constitute property particulars. Please contact Lambert & Foster - Mayfield for full details and further information.





