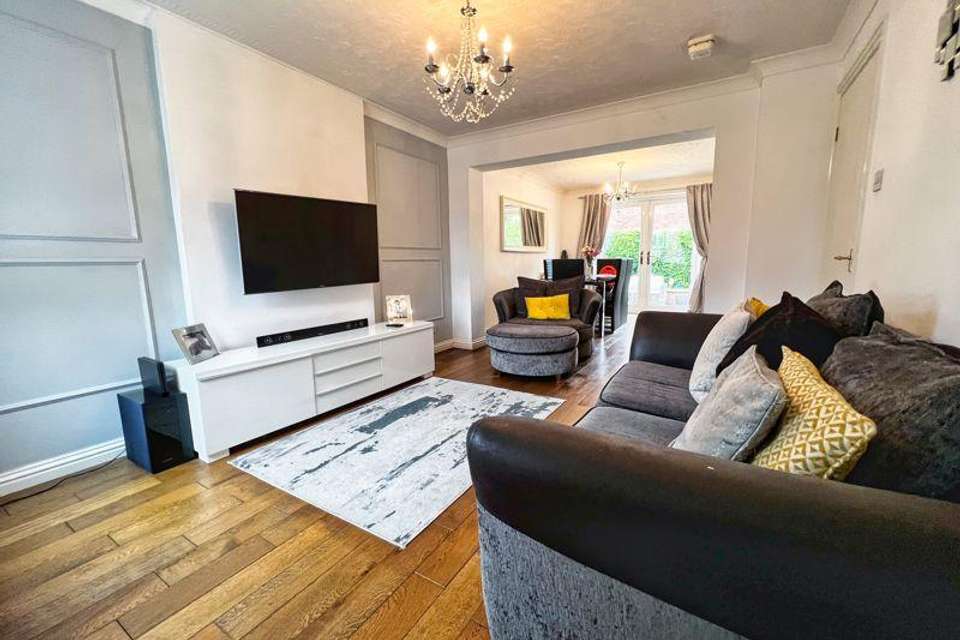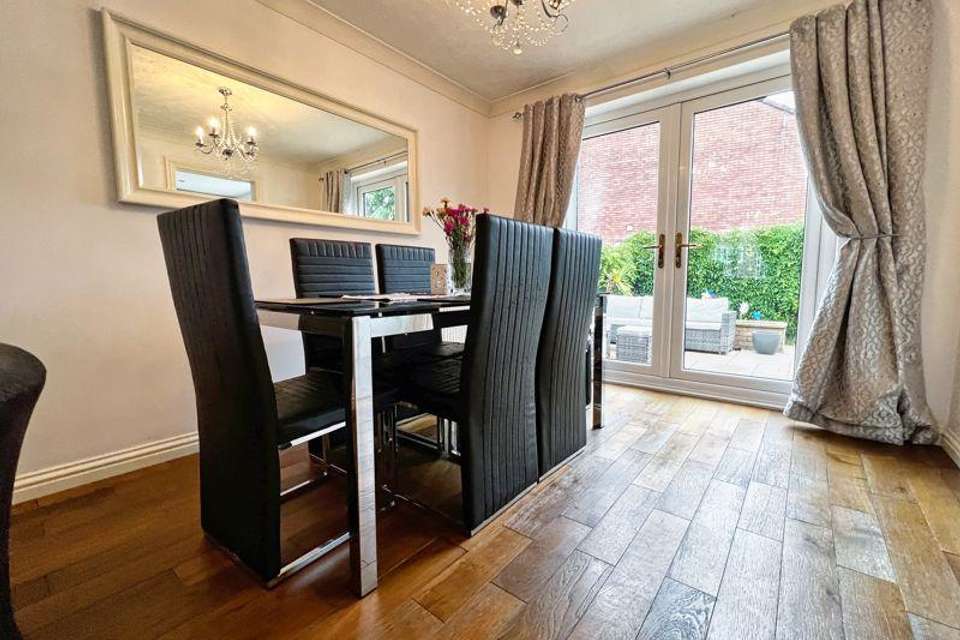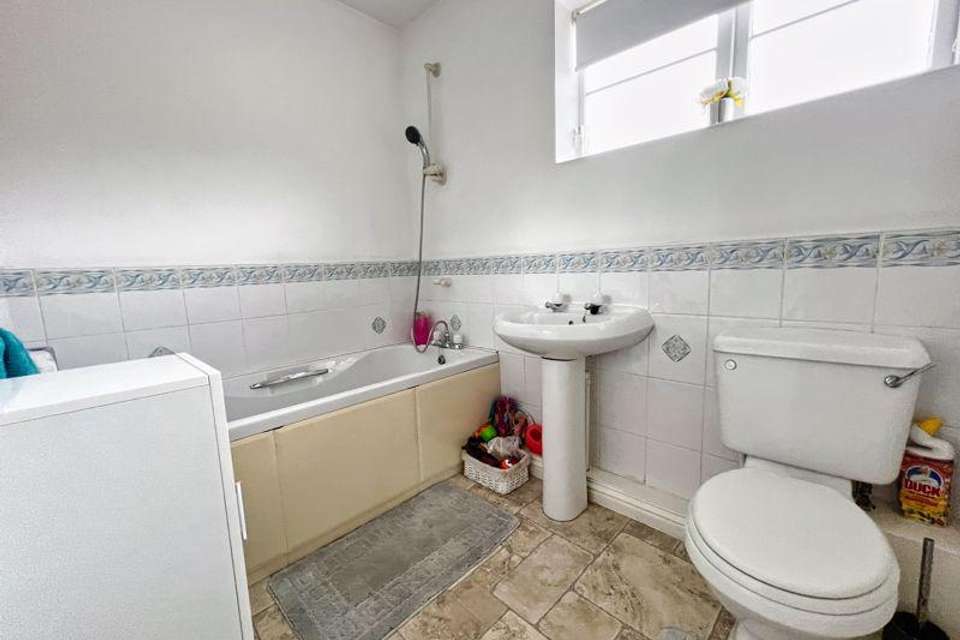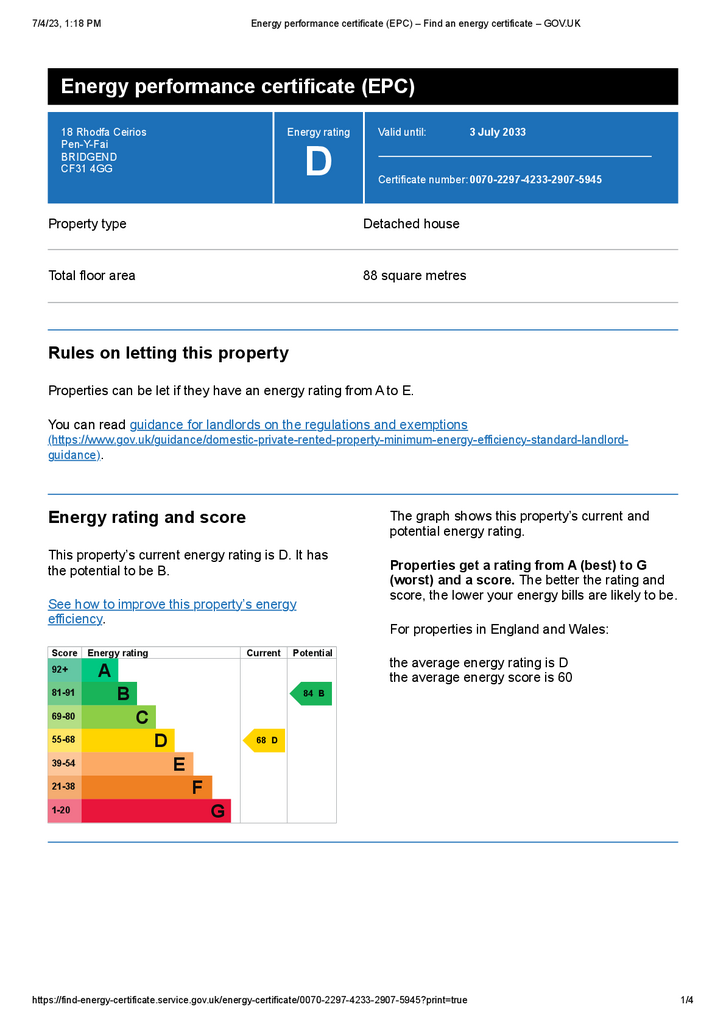3 bedroom detached house for sale
Bridgend, CF31 4GGdetached house
bedrooms
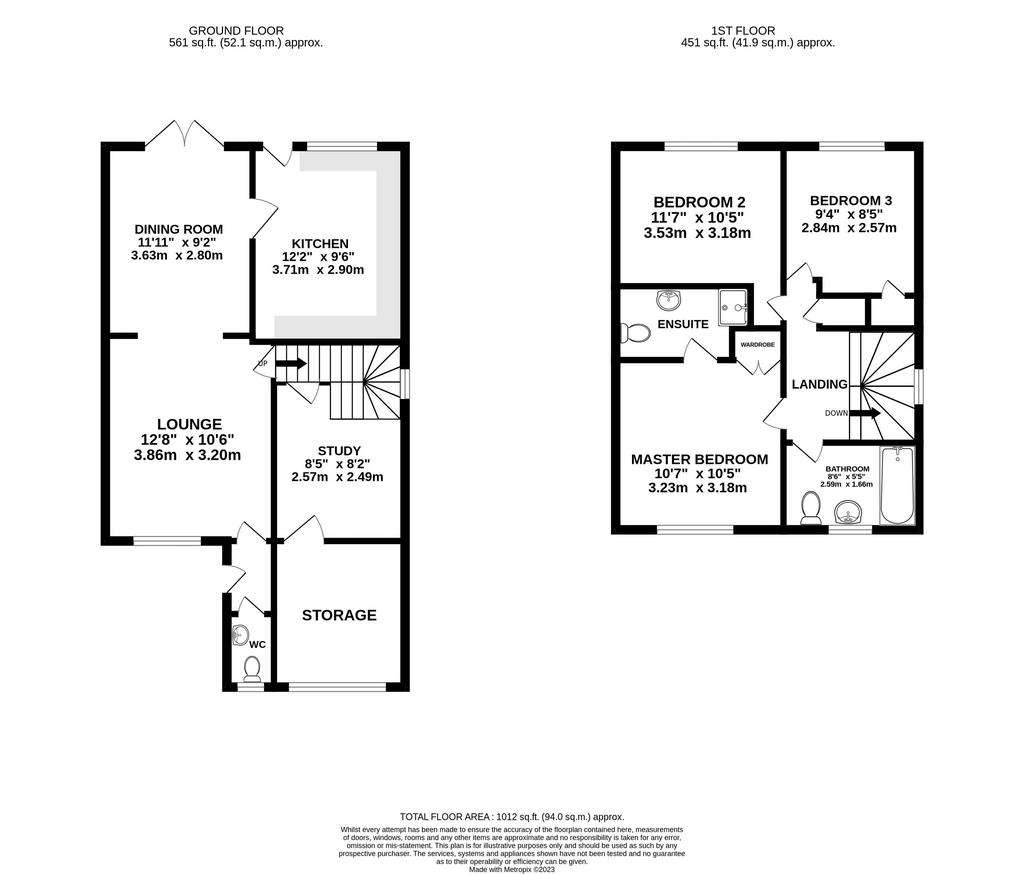
Property photos




+9
Property description
Situated in the historic Pen y Fai village in a pleasant cul-de-sac location is this impressively appointed three double bedroom detached property.
The property is entered via a double glazed door into an entrance hallway with engineered wood flooring and doorways to the lounge and the downstairs cloakroom. The cloakroom has been fitted with a two piece suite comprising; close coupled WC and wash hand basin. There is tile flooring and a PVCu double glazed window to front. The lounge has a continuation of the engineered wood flooring, a PVCu double glazed window to front, moulded feature wall, door to open plan hallway and open plan access to the dining room. The dining room has coving to ceiling, French doors overlooking the rear garden, a continuation of the engineered wood flooring and doorway to a well-appointed contemporary kitchen. The kitchen has been fitted with a matching range of base and eyelevel units with worktop space over units. There is a 1 ½ bowl sink unit with swan neck mixer tap, four ring gas hob, a complimentary extractor hood over, high gloss tiled flooring, tiled splashback's, recessed spotlights, a double glazed door flanked by PVCu double glazed window to the rear garden and integrated appliances include washing machine, dishwasher, microwave oven and eyelevel oven. The inner hallway has a staircase rising to the first floor landing, PVCu double glazed window to side and a doorway to the study. The study is formally part of the garage and has a further doorway to a garage/storage space with up and over door.
To the first floor landing is a loft inspection point, PVCu double glazed window to side, door to airing cupboard and doorways to all bedrooms and family bathroom. The bathroom has been fitted with a three-piece suite comprising; close coupled WC, pedestal wash hand basin and bath. There is vinyl flooring, tiled splashbacks and a PVCu obscure double glazed window to rear. Bedrooms two and three have PVCu double glazed windows to the rear. The third bedroom also benefits from an additional storage cupboard. The master bedroom has a PVCu double glazed window to front, built-in double wardrobe and a doorway to the ensuite shower which has been fitted with a three-piece suite comprising; close coupled WC, pedestal wash hand basin and shower cubicle. There are tiled splashbacks, tiled flooring and a PVCu obscure double glazed window to side.
To the front of the property is a garden laid mostly to lawn with decorative borders, double driveway with parking ahead of the garage/storage area. To the rear of the property is an enclosed garden enclosed by timber overlap fencing with patio area.Viewings on the property are highly recommended to appreciate both the location and condition on offer.
Entrance Hall
WC
Lounge - 12' 8'' x 10' 6'' (3.86m x 3.20m)
Dining Room - 11' 11'' x 9' 2'' (3.63m x 2.79m)
Kitchen - 12' 2'' x 9' 6'' (3.71m x 2.89m)
Study - 8' 5'' x 8' 2'' (2.56m x 2.49m)
Storage
Landing
Master Bedroom - 10' 7'' x 10' 5'' (3.22m x 3.17m)
Ensuite
Bedroom Two - 10' 5'' x 11' 7'' (3.17m x 3.53m)
Bedroom Three - 9' 7'' x 8' 5'' (2.92m x 2.56m)
Bathroom - 5' 5'' x 8' 6'' (1.65m x 2.59m)
Council Tax Band: D
Tenure: Freehold
The property is entered via a double glazed door into an entrance hallway with engineered wood flooring and doorways to the lounge and the downstairs cloakroom. The cloakroom has been fitted with a two piece suite comprising; close coupled WC and wash hand basin. There is tile flooring and a PVCu double glazed window to front. The lounge has a continuation of the engineered wood flooring, a PVCu double glazed window to front, moulded feature wall, door to open plan hallway and open plan access to the dining room. The dining room has coving to ceiling, French doors overlooking the rear garden, a continuation of the engineered wood flooring and doorway to a well-appointed contemporary kitchen. The kitchen has been fitted with a matching range of base and eyelevel units with worktop space over units. There is a 1 ½ bowl sink unit with swan neck mixer tap, four ring gas hob, a complimentary extractor hood over, high gloss tiled flooring, tiled splashback's, recessed spotlights, a double glazed door flanked by PVCu double glazed window to the rear garden and integrated appliances include washing machine, dishwasher, microwave oven and eyelevel oven. The inner hallway has a staircase rising to the first floor landing, PVCu double glazed window to side and a doorway to the study. The study is formally part of the garage and has a further doorway to a garage/storage space with up and over door.
To the first floor landing is a loft inspection point, PVCu double glazed window to side, door to airing cupboard and doorways to all bedrooms and family bathroom. The bathroom has been fitted with a three-piece suite comprising; close coupled WC, pedestal wash hand basin and bath. There is vinyl flooring, tiled splashbacks and a PVCu obscure double glazed window to rear. Bedrooms two and three have PVCu double glazed windows to the rear. The third bedroom also benefits from an additional storage cupboard. The master bedroom has a PVCu double glazed window to front, built-in double wardrobe and a doorway to the ensuite shower which has been fitted with a three-piece suite comprising; close coupled WC, pedestal wash hand basin and shower cubicle. There are tiled splashbacks, tiled flooring and a PVCu obscure double glazed window to side.
To the front of the property is a garden laid mostly to lawn with decorative borders, double driveway with parking ahead of the garage/storage area. To the rear of the property is an enclosed garden enclosed by timber overlap fencing with patio area.Viewings on the property are highly recommended to appreciate both the location and condition on offer.
Entrance Hall
WC
Lounge - 12' 8'' x 10' 6'' (3.86m x 3.20m)
Dining Room - 11' 11'' x 9' 2'' (3.63m x 2.79m)
Kitchen - 12' 2'' x 9' 6'' (3.71m x 2.89m)
Study - 8' 5'' x 8' 2'' (2.56m x 2.49m)
Storage
Landing
Master Bedroom - 10' 7'' x 10' 5'' (3.22m x 3.17m)
Ensuite
Bedroom Two - 10' 5'' x 11' 7'' (3.17m x 3.53m)
Bedroom Three - 9' 7'' x 8' 5'' (2.92m x 2.56m)
Bathroom - 5' 5'' x 8' 6'' (1.65m x 2.59m)
Council Tax Band: D
Tenure: Freehold
Interested in this property?
Council tax
First listed
Over a month agoEnergy Performance Certificate
Bridgend, CF31 4GG
Marketed by
Herbert R Thomas - Bridgend 1 Derwen Road Bridgend CF31 1LHPlacebuzz mortgage repayment calculator
Monthly repayment
The Est. Mortgage is for a 25 years repayment mortgage based on a 10% deposit and a 5.5% annual interest. It is only intended as a guide. Make sure you obtain accurate figures from your lender before committing to any mortgage. Your home may be repossessed if you do not keep up repayments on a mortgage.
Bridgend, CF31 4GG - Streetview
DISCLAIMER: Property descriptions and related information displayed on this page are marketing materials provided by Herbert R Thomas - Bridgend. Placebuzz does not warrant or accept any responsibility for the accuracy or completeness of the property descriptions or related information provided here and they do not constitute property particulars. Please contact Herbert R Thomas - Bridgend for full details and further information.






