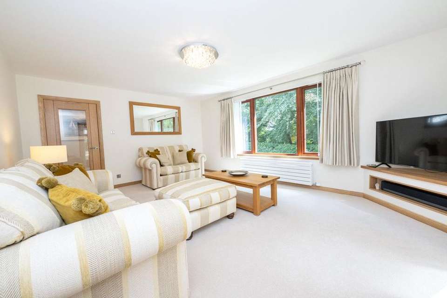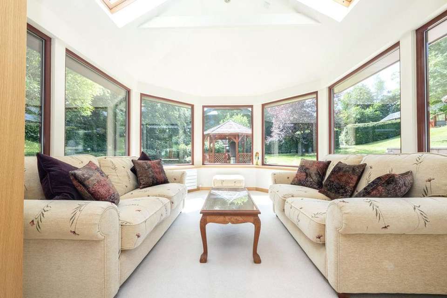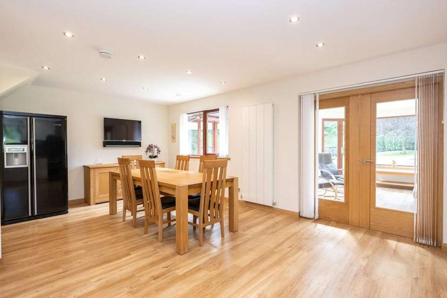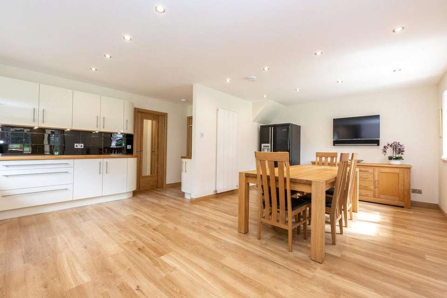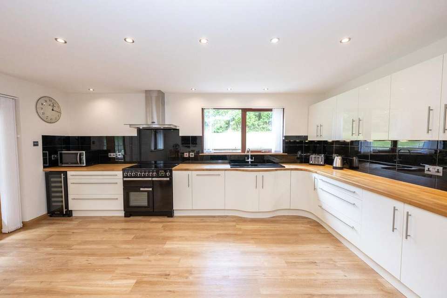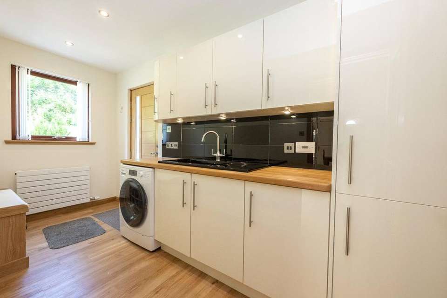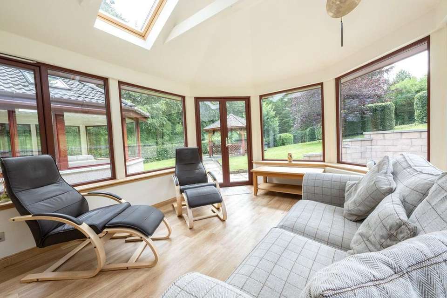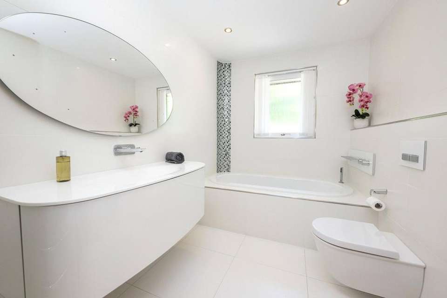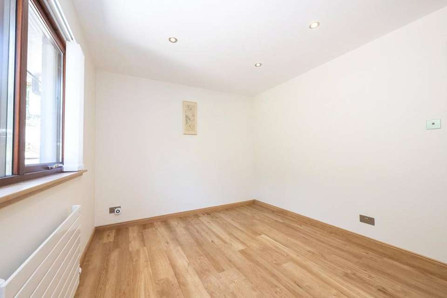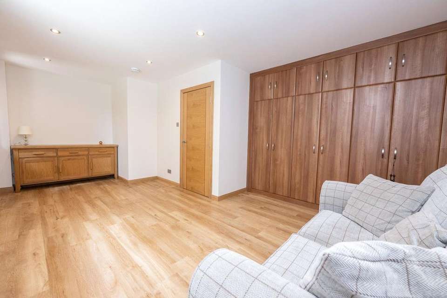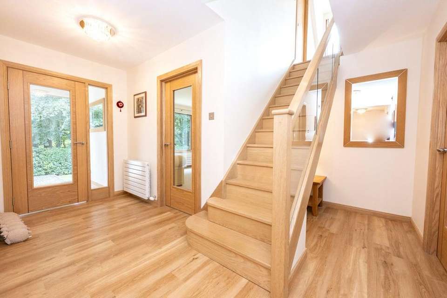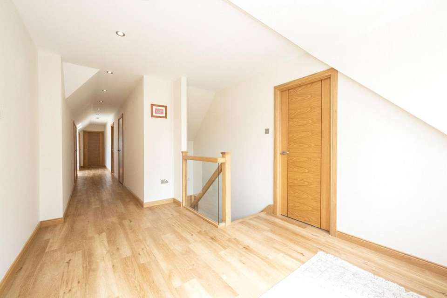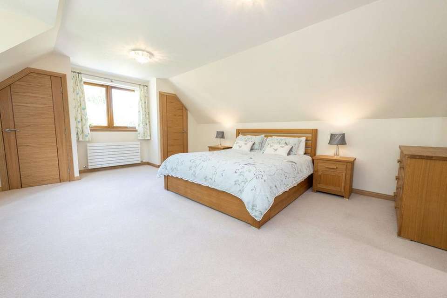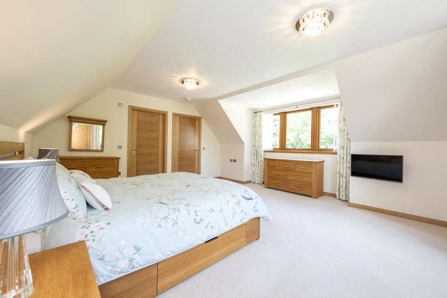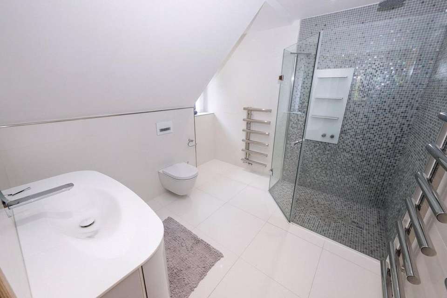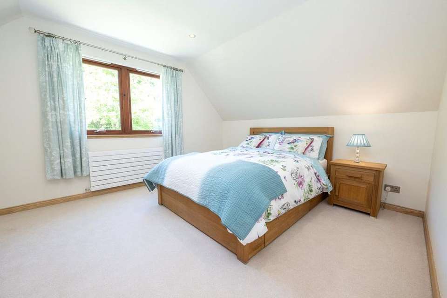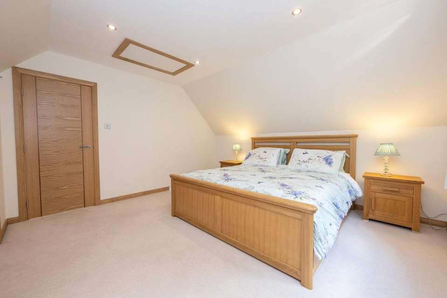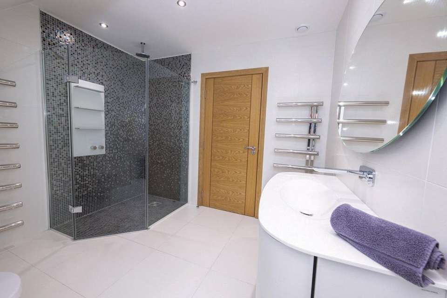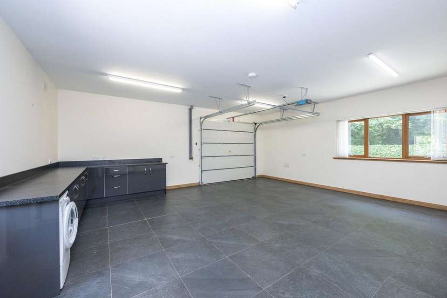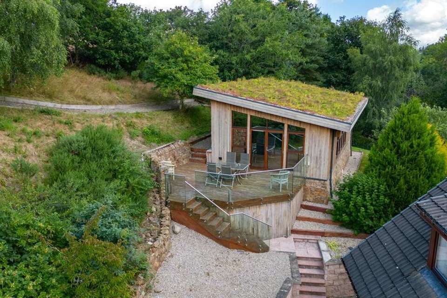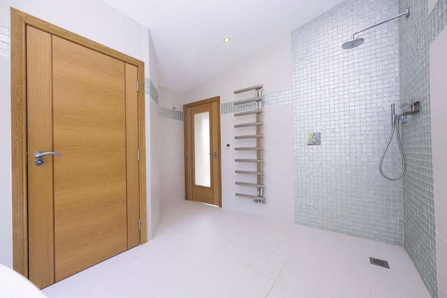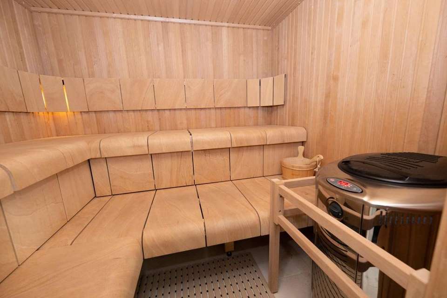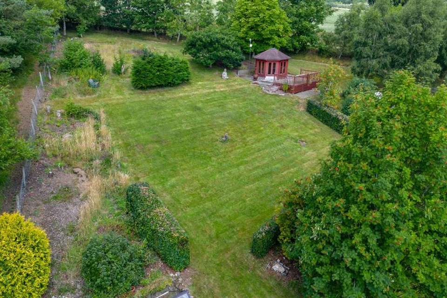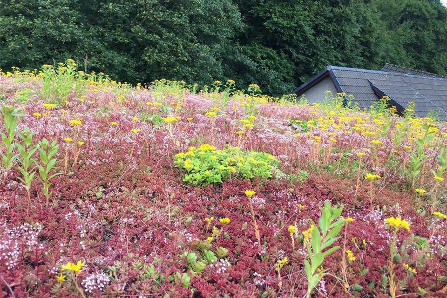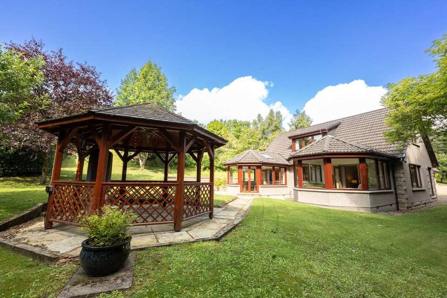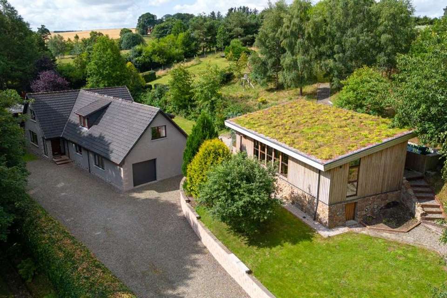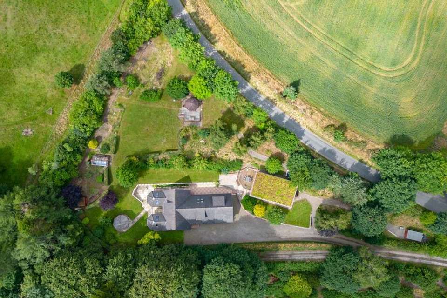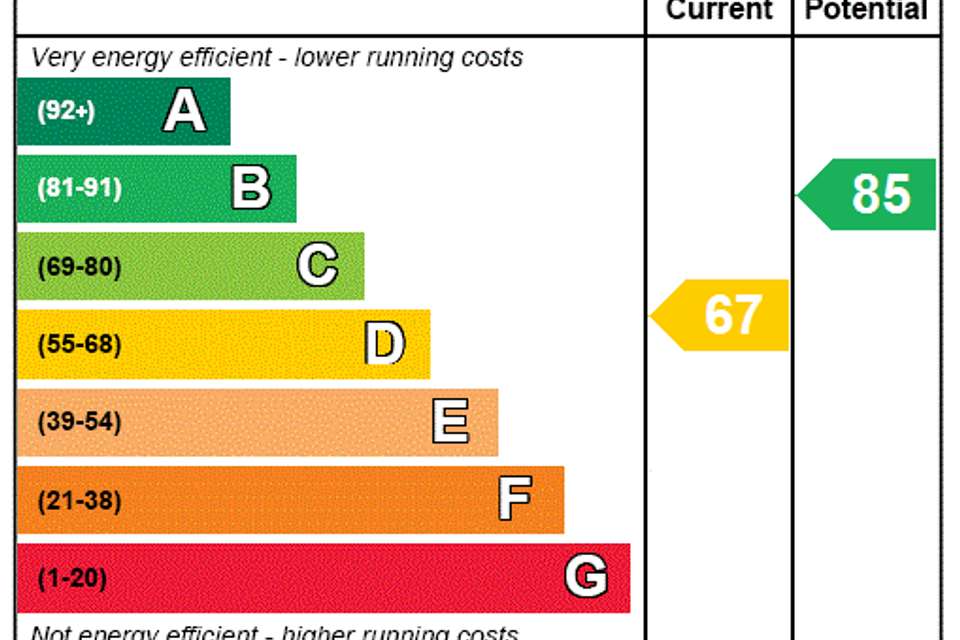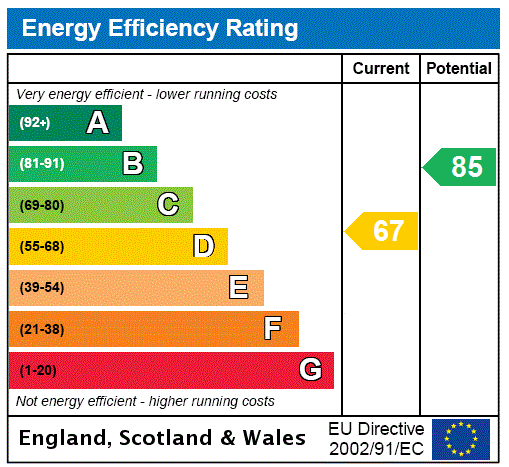5 bedroom detached house for sale
Ellon, AB41detached house
bedrooms
Property photos
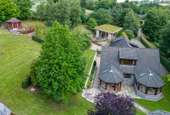
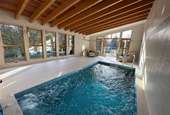
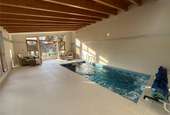
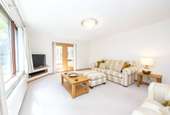
+28
Property description
DETACHED HOUSE WITH SWIMMING POOL
An exciting opportunity has arisen to acquire this beautiful family home which has so much to offer.
Finished to the highest of standards, this 5 bedroom detached villa is set within approximately 1 acre of garden grounds and features a beautiful endless fast lane swimming pool which is housed in a separate building with dressing room, shower area, WC and sauna room.
Benefitting from oil central heating and double glazing, the property has many attractive features such as natural wood doors throughout, a bespoke kitchen with co-ordinating utility room and family bathroom, shower room and ensuite all finished with high quality Italian fittings and tiles. The property is located near the attractive village of Methlick where there is a local Primary School and Nursery, hotel, shop and cricket grounds. Academy education is at the nearby Meldrum Academy. Set in an idyllic setting, there are a number of walks to Gight Castle and Woods, Fyvie Castle and Haddo House in the vicinity.
On entering the property, the high quality of finishing’s throughout soon becomes evident. To the front, there is a cosy lounge whilst the true heart of the home is the spacious kitchen/dining room which is situated to the rear. Fitted with bespoke solid acrylic units with natural wood work surfaces and a ceramic sink, this stunning kitchen also has space for a family sized dining table and chairs. Adjacent to the kitchen is the utility room with access to the rear. A particular design feature of this home are the twin sun rooms, one of which is accessed via the lounge the other from the dining kitchen both of which overlook the garden and also have a remote controlled Velux window. Also on the ground floor is a double bedroom with build in storage to the front and a further double bedroom to the rear. The beautiful family bathroom is fitted with a high quality suite which includes a double ended bath, curved glass sink set into a hanging vanity unit, motion sensor mirror with LED lights and Italian porcelain floor tiles.
A beautiful wooden staircase leads to the upper level where the landing is flooded with natural light from the large windows overlooking the rear. The fantastic master bedroom is of great proportions, is situated to the front of the property and benefits from a modern, white glass en-suite with two piece suite and separate fine glass mosaic tiled rainfall shower. On this level, there are a further two double bedrooms both fitted with built-in wardrobes. Completing the accommodation is the well-presented family shower room is located in the hallway of the upper level.
Externally, there is a large driveway with parking available for several cars. The larger than average single garage, which extends the whole width of the house, is equipped with power and light and has a workshop area. The extensive gardens are sheltered by mature trees and enjoy a high degree of privacy. The gardens are landscaped and laid to lawn with pathways. The gazebo, summerhouse and greenhouse are all to remain.
Of particular interest is the separate building which houses the endless fast lane swimming pool. Steps with a glazed balustrade lead up to a decked area from where access to the pool room is gained. The pool room itself is large enough to house a range of leisure furniture and has floor to ceiling windows drawing ample natural light. The speed of the pool flow can be controlled in the water by a hand held remote and altered to suit each individual with the pool having a seated area with spa type water and air jets for a relaxing massage. To the rear of the pool is a well-appointed shower/dressing room with WC. In addition there is a sauna lined with Elder wood. There is also a basement cellar housing the water supply, filters and the pool heaters and filters. The outside roof of the building is planted with flowering Sedum and is beautiful when in flower.
Included in the sale will be all fitted floor coverings, curtains, blinds, light fittings and light shades together with the integrated dishwasher, freestanding Range master cooker, American fridge/freezer, wine cooler, wall mounted TV and sound bar in the kitchen and washing machine in the utility room. The freestanding tumble dryer will be removed. Please note that some furniture may be available by separate negotiation.
An exciting opportunity has arisen to acquire this beautiful family home which has so much to offer.
Finished to the highest of standards, this 5 bedroom detached villa is set within approximately 1 acre of garden grounds and features a beautiful endless fast lane swimming pool which is housed in a separate building with dressing room, shower area, WC and sauna room.
Benefitting from oil central heating and double glazing, the property has many attractive features such as natural wood doors throughout, a bespoke kitchen with co-ordinating utility room and family bathroom, shower room and ensuite all finished with high quality Italian fittings and tiles. The property is located near the attractive village of Methlick where there is a local Primary School and Nursery, hotel, shop and cricket grounds. Academy education is at the nearby Meldrum Academy. Set in an idyllic setting, there are a number of walks to Gight Castle and Woods, Fyvie Castle and Haddo House in the vicinity.
On entering the property, the high quality of finishing’s throughout soon becomes evident. To the front, there is a cosy lounge whilst the true heart of the home is the spacious kitchen/dining room which is situated to the rear. Fitted with bespoke solid acrylic units with natural wood work surfaces and a ceramic sink, this stunning kitchen also has space for a family sized dining table and chairs. Adjacent to the kitchen is the utility room with access to the rear. A particular design feature of this home are the twin sun rooms, one of which is accessed via the lounge the other from the dining kitchen both of which overlook the garden and also have a remote controlled Velux window. Also on the ground floor is a double bedroom with build in storage to the front and a further double bedroom to the rear. The beautiful family bathroom is fitted with a high quality suite which includes a double ended bath, curved glass sink set into a hanging vanity unit, motion sensor mirror with LED lights and Italian porcelain floor tiles.
A beautiful wooden staircase leads to the upper level where the landing is flooded with natural light from the large windows overlooking the rear. The fantastic master bedroom is of great proportions, is situated to the front of the property and benefits from a modern, white glass en-suite with two piece suite and separate fine glass mosaic tiled rainfall shower. On this level, there are a further two double bedrooms both fitted with built-in wardrobes. Completing the accommodation is the well-presented family shower room is located in the hallway of the upper level.
Externally, there is a large driveway with parking available for several cars. The larger than average single garage, which extends the whole width of the house, is equipped with power and light and has a workshop area. The extensive gardens are sheltered by mature trees and enjoy a high degree of privacy. The gardens are landscaped and laid to lawn with pathways. The gazebo, summerhouse and greenhouse are all to remain.
Of particular interest is the separate building which houses the endless fast lane swimming pool. Steps with a glazed balustrade lead up to a decked area from where access to the pool room is gained. The pool room itself is large enough to house a range of leisure furniture and has floor to ceiling windows drawing ample natural light. The speed of the pool flow can be controlled in the water by a hand held remote and altered to suit each individual with the pool having a seated area with spa type water and air jets for a relaxing massage. To the rear of the pool is a well-appointed shower/dressing room with WC. In addition there is a sauna lined with Elder wood. There is also a basement cellar housing the water supply, filters and the pool heaters and filters. The outside roof of the building is planted with flowering Sedum and is beautiful when in flower.
Included in the sale will be all fitted floor coverings, curtains, blinds, light fittings and light shades together with the integrated dishwasher, freestanding Range master cooker, American fridge/freezer, wine cooler, wall mounted TV and sound bar in the kitchen and washing machine in the utility room. The freestanding tumble dryer will be removed. Please note that some furniture may be available by separate negotiation.
Interested in this property?
Council tax
First listed
Over a month agoEnergy Performance Certificate
Ellon, AB41
Marketed by
Aberdein Considine - Perth 74 High Street Perth PH1 5THPlacebuzz mortgage repayment calculator
Monthly repayment
The Est. Mortgage is for a 25 years repayment mortgage based on a 10% deposit and a 5.5% annual interest. It is only intended as a guide. Make sure you obtain accurate figures from your lender before committing to any mortgage. Your home may be repossessed if you do not keep up repayments on a mortgage.
Ellon, AB41 - Streetview
DISCLAIMER: Property descriptions and related information displayed on this page are marketing materials provided by Aberdein Considine - Perth. Placebuzz does not warrant or accept any responsibility for the accuracy or completeness of the property descriptions or related information provided here and they do not constitute property particulars. Please contact Aberdein Considine - Perth for full details and further information.





