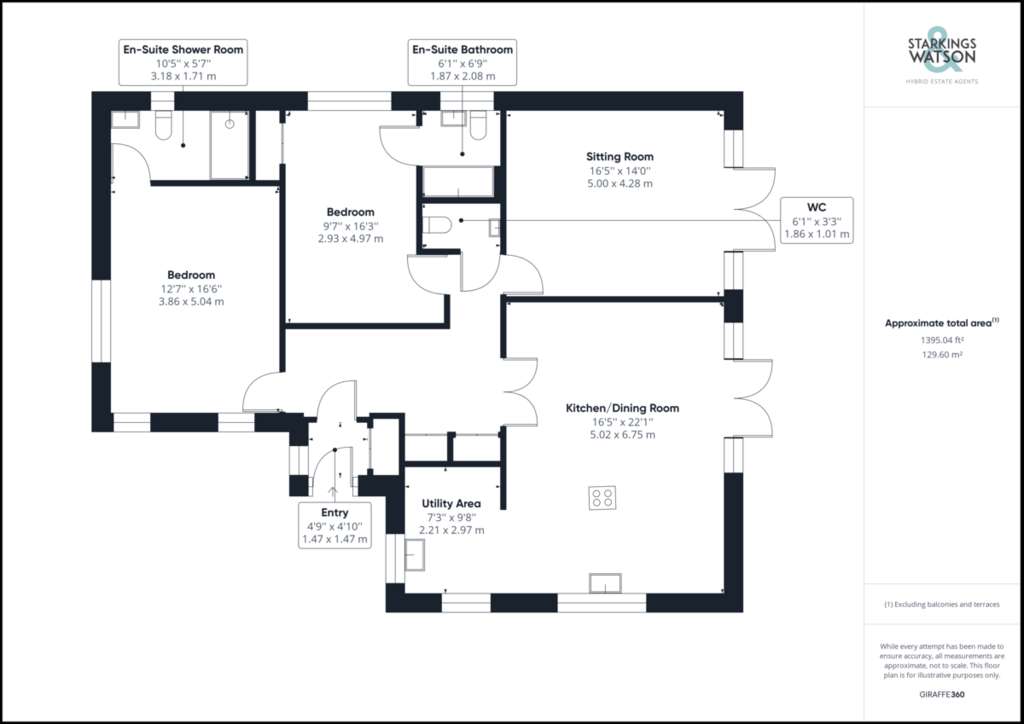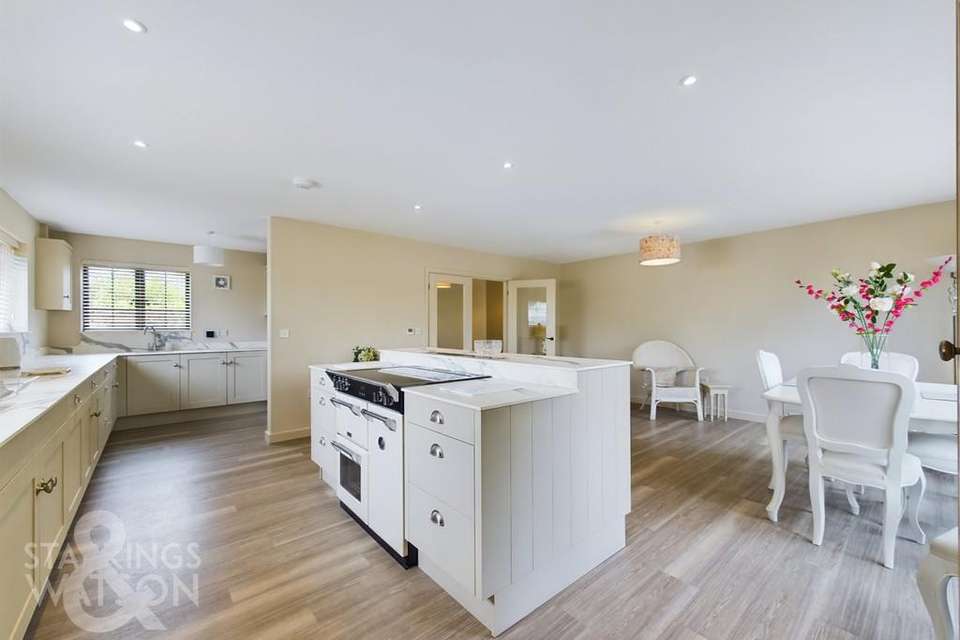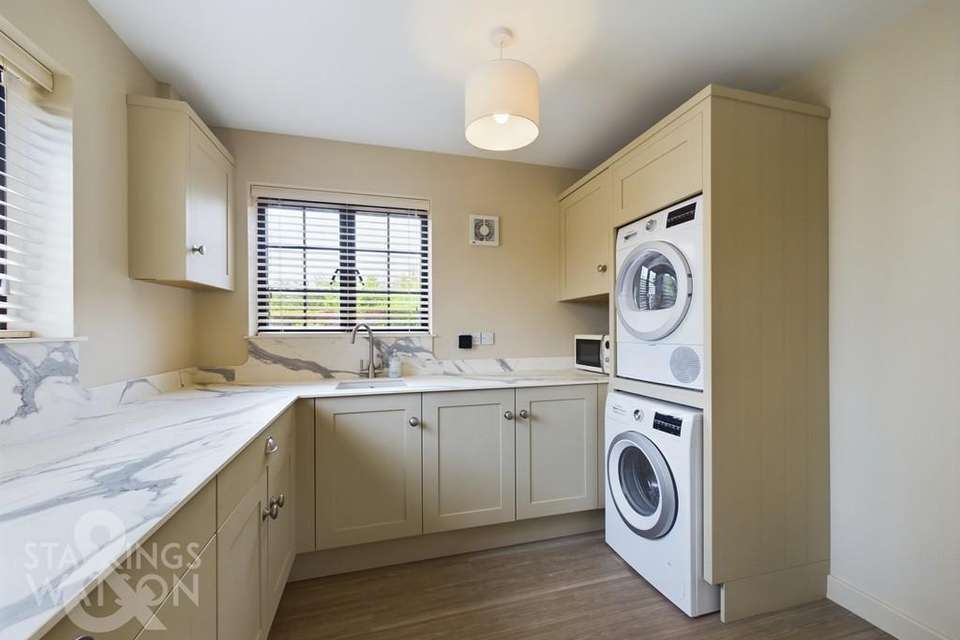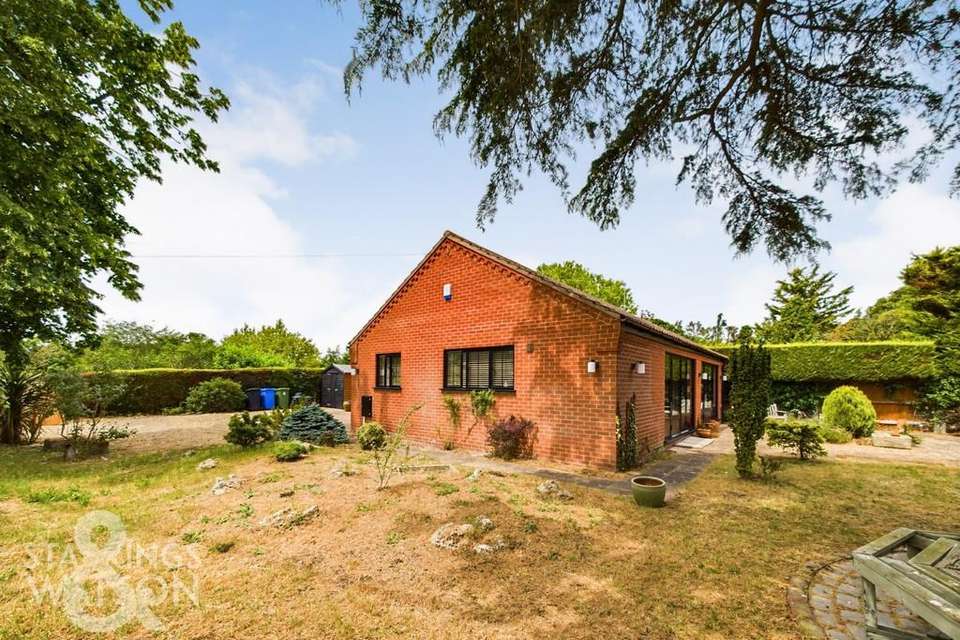2 bedroom detached bungalow for sale
Beccles Road, Bungaybungalow
bedrooms

Property photos




+24
Property description
IN SUMMARY NO CHAIN. Having been COMPLETELY TRANSFORMED in the past 18 months, this DETACHED BUNGALOW situated in an ELEVATED and PRIVATE POSITION, within an EASY WALK of the TOWN CENTRE, is ready to move straight into. The current owners have created a HIGH SPECIFICATION finish to include features such as UNDERFLOOR HEATING, an IMPRESSIVE OPEN PLAN KITCHEN/DINING ROOM and TWO STYLISH EN-SUITES. The property has a real feeling of space and light, having been designed with ease of access in mind. Internally you will find a porch entrance and L-shaped hallway with W.C, large kitchen/dining room with family space - with doors onto the rear garden, a separate sitting room with doors onto the garden and TWO GENEROUS DOUBLE BEDROOMS - both with EN-SUITES. Externally you will find a shingled driveway with double gates providing ample parking and privacy, a large detached timber workshop and wrap around gardens.
SETTING THE SCENE Approached from Beccles Road onto a shingled driveway, double gates lead to the shingled and hard standing parking area. You will also find a detached timber workshop and paving leading to the main entrance door to the front.
THE GRAND TOUR Entering this high specification home via the main entrance door into the useful porch, this then opens into the main L-shaped hallway with ample built-in storage cupboards and luxury vinyl tile flooring underfoot as well as a useful and separate W.C for guests. You will find underfloor heating running throughout the whole of the property including the porch, as well as fitted blinds to the majority of the windows. The first room off the hallway is the largest double bedroom to the front - a generous room with wood effect flooring, plenty of space for wardrobes, a dual aspect and sky light for extra light. The bedroom benefits from a stylish en-suite shower room with double walk-in rainfall shower. On the opposite side of the hallway is the highly impressive kitchen/dining room which could be configured in a number of different ways to include family and entertaining space. There is wood effect flooring, modern crittall style windows and double doors opening onto the garden. The high specification kitchen comprises a shaker style look with a marble effect work surface over, inset sink and drainer unit, integrated full height fridge and freezer along with a dishwasher and space for double range oven with hidden rising extractor fan. Within the utility end of the kitchen you will find space for the washer and dryer stacked as well as a separate sink. The sitting room is the next room off the hall way with a thick pile carpet and matching crittall style doors onto the garden, the room has a luxurious feel. The final room is the rear bedroom overlooking the rear of the bungalow with wood effect flooring and a built-in cupboard. There is also space for freestanding wardrobes as well as another en-suite, in this case a bathroom meaning both bedrooms have their own facilities.
THE GREAT OUTDOORS The gardens wrap around the property from front to side, and due to the elevated and set back position of the bungalow, offer a high degree of privacy. The garden offers a blank canvas for buyers to make their own mark but currently offers various lawned areas, shingled and paved patio, mature planting with shrubs and trees and a greenhouse.
OUT & ABOUT The property is situated within the quaint market town of Bungay, where you find an extensive range of amenities including doctors, schooling, dentist, opticians, shops and restaurants. The City of Norwich to the North is about a 30 min drive away with a mainline train link to London Liverpool Street. The market town of Diss is about 19 miles away and provides further amenities and also benefits from a mainline link to London.
FIND US Postcode : NR35 1HT
What3Words : ///swoop.mountains.cable
VIRTUAL TOUR View our virtual tour for a full 360 degree of the interior of the property.
AGENTS NOTE Buyers are advised the Lime Tree to the front driveway is protected under a TPO (tree preservation order).
SETTING THE SCENE Approached from Beccles Road onto a shingled driveway, double gates lead to the shingled and hard standing parking area. You will also find a detached timber workshop and paving leading to the main entrance door to the front.
THE GRAND TOUR Entering this high specification home via the main entrance door into the useful porch, this then opens into the main L-shaped hallway with ample built-in storage cupboards and luxury vinyl tile flooring underfoot as well as a useful and separate W.C for guests. You will find underfloor heating running throughout the whole of the property including the porch, as well as fitted blinds to the majority of the windows. The first room off the hallway is the largest double bedroom to the front - a generous room with wood effect flooring, plenty of space for wardrobes, a dual aspect and sky light for extra light. The bedroom benefits from a stylish en-suite shower room with double walk-in rainfall shower. On the opposite side of the hallway is the highly impressive kitchen/dining room which could be configured in a number of different ways to include family and entertaining space. There is wood effect flooring, modern crittall style windows and double doors opening onto the garden. The high specification kitchen comprises a shaker style look with a marble effect work surface over, inset sink and drainer unit, integrated full height fridge and freezer along with a dishwasher and space for double range oven with hidden rising extractor fan. Within the utility end of the kitchen you will find space for the washer and dryer stacked as well as a separate sink. The sitting room is the next room off the hall way with a thick pile carpet and matching crittall style doors onto the garden, the room has a luxurious feel. The final room is the rear bedroom overlooking the rear of the bungalow with wood effect flooring and a built-in cupboard. There is also space for freestanding wardrobes as well as another en-suite, in this case a bathroom meaning both bedrooms have their own facilities.
THE GREAT OUTDOORS The gardens wrap around the property from front to side, and due to the elevated and set back position of the bungalow, offer a high degree of privacy. The garden offers a blank canvas for buyers to make their own mark but currently offers various lawned areas, shingled and paved patio, mature planting with shrubs and trees and a greenhouse.
OUT & ABOUT The property is situated within the quaint market town of Bungay, where you find an extensive range of amenities including doctors, schooling, dentist, opticians, shops and restaurants. The City of Norwich to the North is about a 30 min drive away with a mainline train link to London Liverpool Street. The market town of Diss is about 19 miles away and provides further amenities and also benefits from a mainline link to London.
FIND US Postcode : NR35 1HT
What3Words : ///swoop.mountains.cable
VIRTUAL TOUR View our virtual tour for a full 360 degree of the interior of the property.
AGENTS NOTE Buyers are advised the Lime Tree to the front driveway is protected under a TPO (tree preservation order).
Interested in this property?
Council tax
First listed
Over a month agoBeccles Road, Bungay
Marketed by
Starkings & Watson - Bungay 57a Earsham Street Bungay, Suffolk NR35 1AFPlacebuzz mortgage repayment calculator
Monthly repayment
The Est. Mortgage is for a 25 years repayment mortgage based on a 10% deposit and a 5.5% annual interest. It is only intended as a guide. Make sure you obtain accurate figures from your lender before committing to any mortgage. Your home may be repossessed if you do not keep up repayments on a mortgage.
Beccles Road, Bungay - Streetview
DISCLAIMER: Property descriptions and related information displayed on this page are marketing materials provided by Starkings & Watson - Bungay. Placebuzz does not warrant or accept any responsibility for the accuracy or completeness of the property descriptions or related information provided here and they do not constitute property particulars. Please contact Starkings & Watson - Bungay for full details and further information.




























