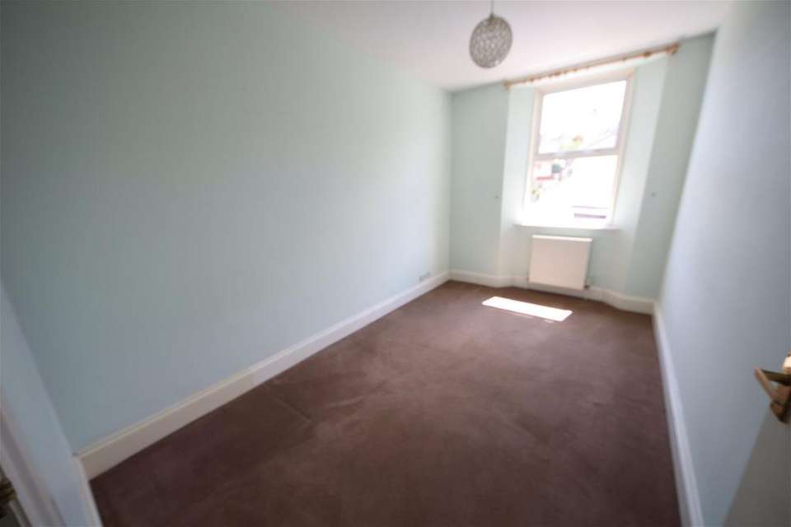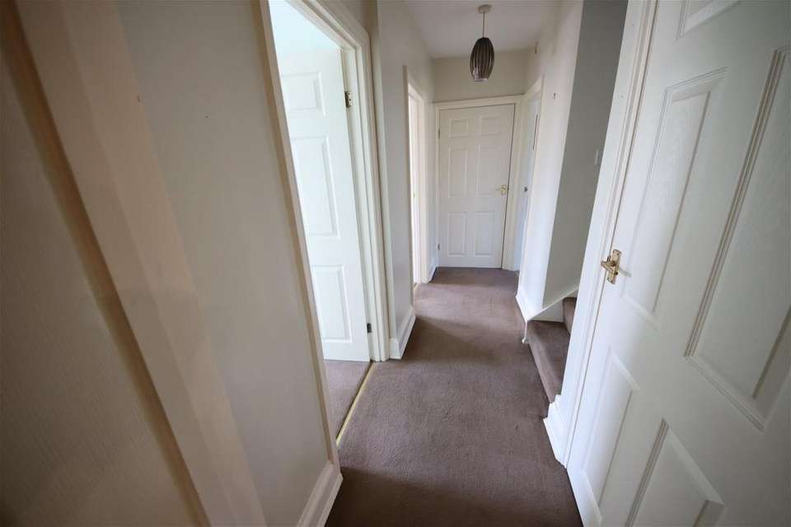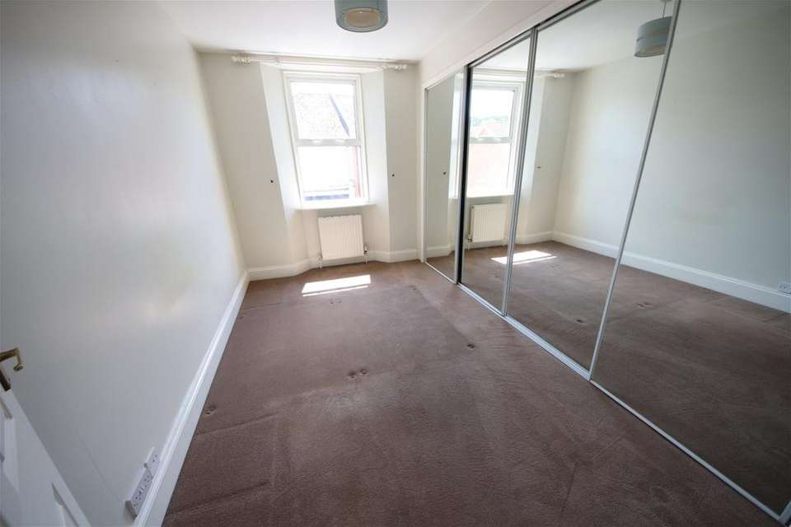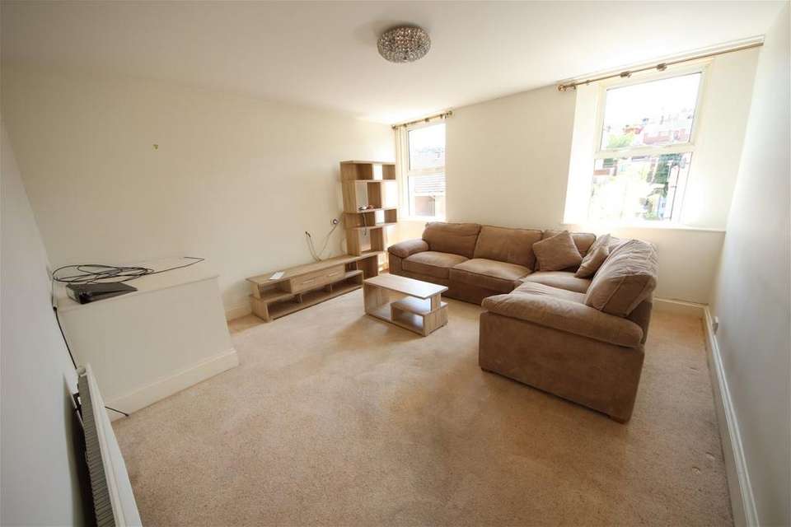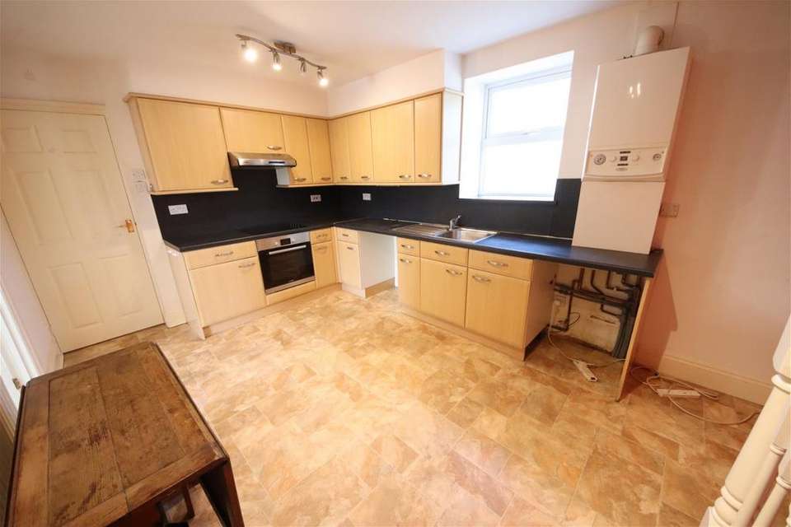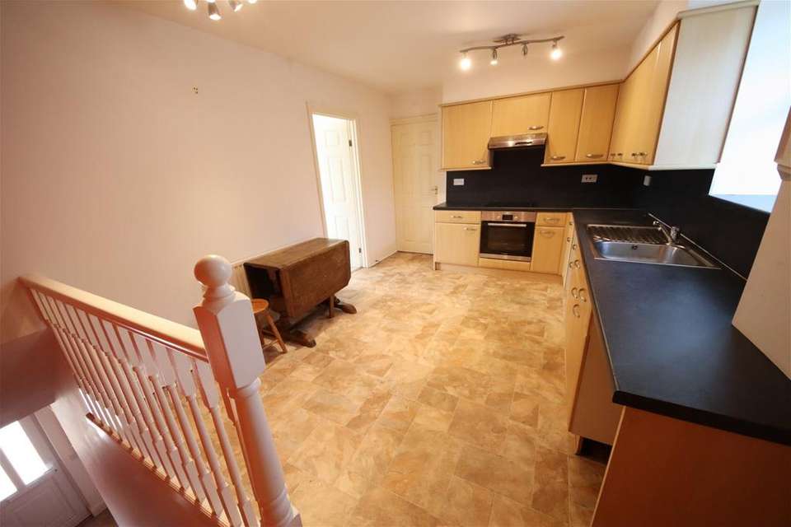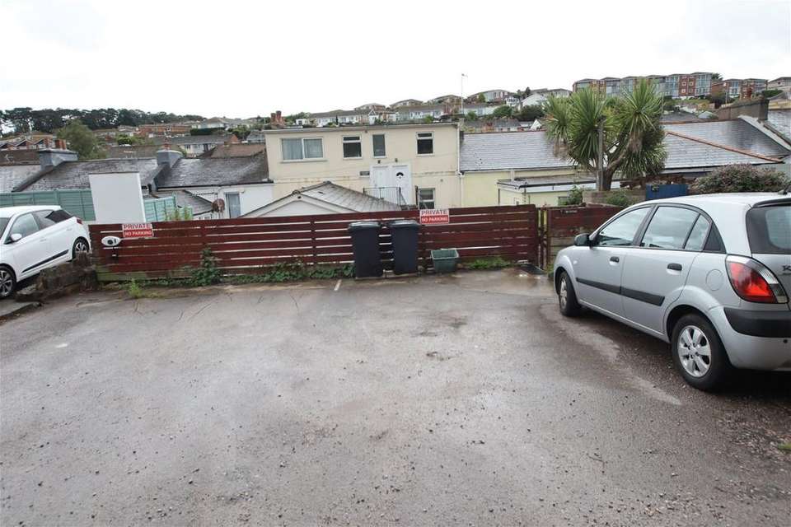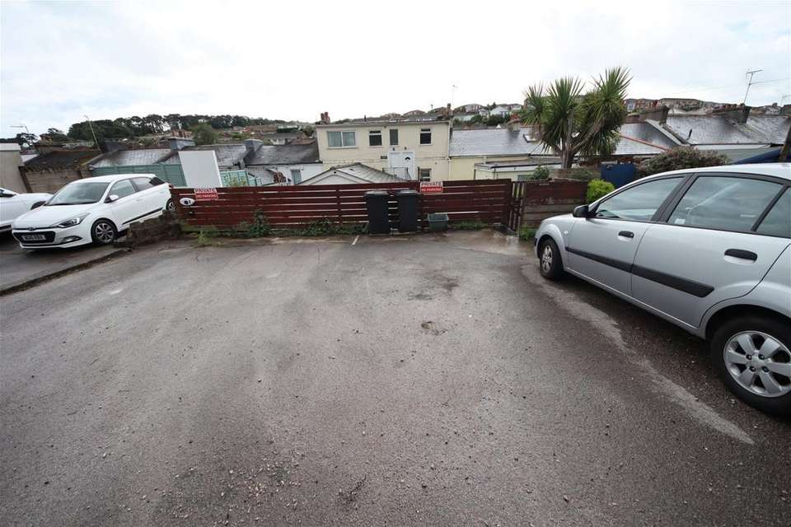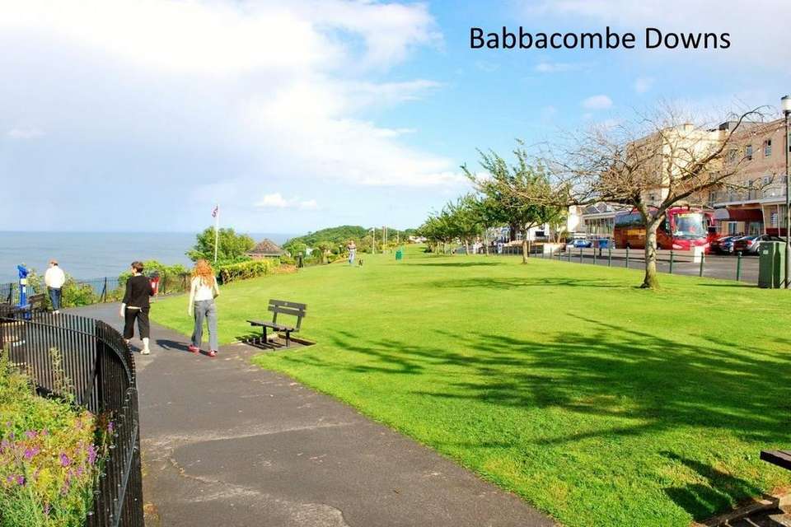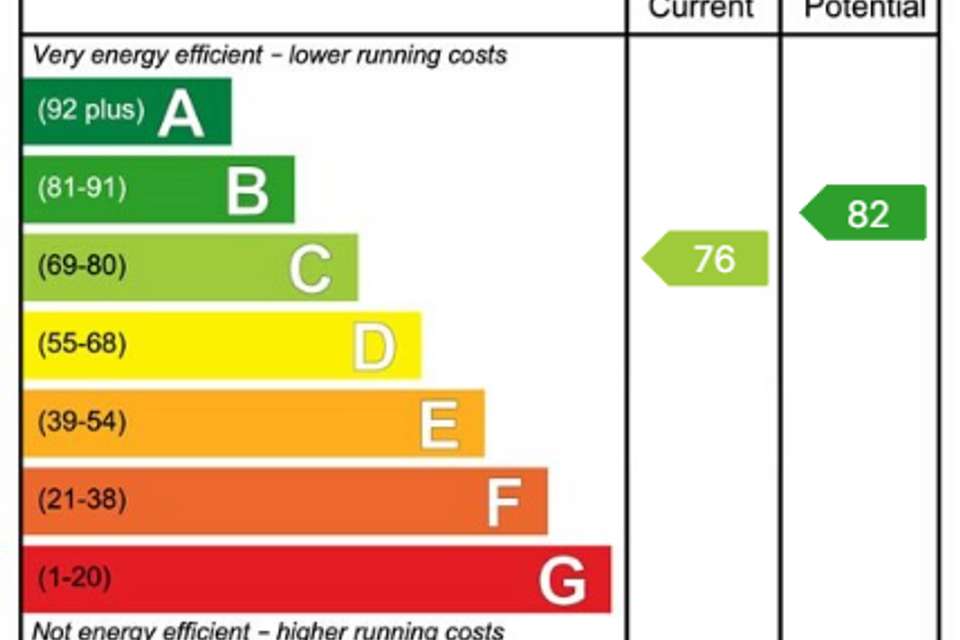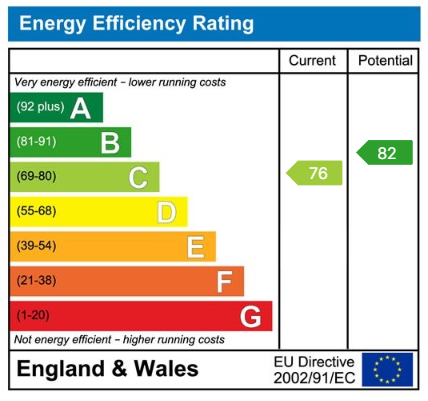2 bedroom flat for sale
Babbacombe Road, Torquayflat
bedrooms
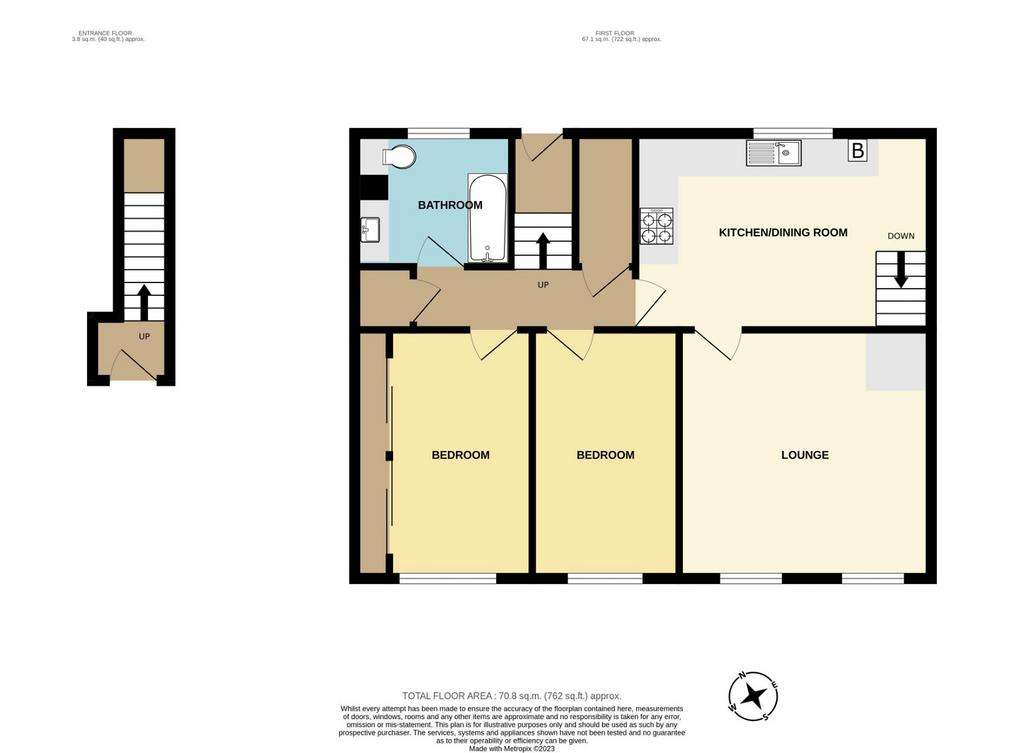
Property photos


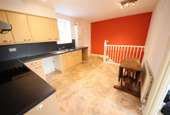
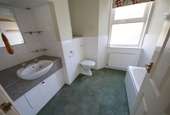
+13
Property description
A first floor flat situated in a convenient location. The flat which has its own entrance has an additional entrance at the rear from the parking area. There is gas central heating, upvc double glazed windows and the accommodation comprises entrance lobby with stairs to kitchen/dining room, lounge, inner hall, two double bedrooms, bathroom. There is allocated parking at the rear for two cars in tandem. The flat backs onto walls hill with lovely walks and views and also close to Babbacombe down, local shops, bus services and is within reach of the popular St Mary Church shopping precinct. Viewing highly recommended. uPVC double glazed entrance door to entrance lobby. Stairs rise to entrance floor and kitchen dining room. KITCHEN/DINING ROOM - 4.78m x 3.15m (15'8" x 10'4")Fitted with range of modern units comprising work surface with inset stainless steel sink unit, cupboards and drawers under, space for washing machine, further appliance space, further work surface with inset ceramic hob, integrated oven, cooker hood, further cupboards and drawers, range of wall cupboards, wall mounted gas fire boiler for central heating and hot water, upvc double glazed window, central heating radiator. Door opens to inner hall. LOUNGE - 4.27m x 4.06m (14'0" x 13'4")Central heating radiator, two upvc double glazed windows, TV aerial pointINNER HALL - 3.68m x 1.07m (12'1" x 3'6")Large storage cupboard, further storage cupboard with shelvingBEDROOM ONE - 4.01m x 2.46m (13'2" x 8'1" plus depth of built in wardrobes)Central heating radiator, upvc double glazed window, range of mirror fronted built in wardrobes, BEDROOM TWO - 4.17m x 2.39m (13'8" max x 7'10")Central heating radiator, upvc double glazed windowBATHROOM White suite comprising bath with thermostatic shower over, wash hand basin set into bathroom worktop with cupboard under, low level W.C with concealed cistern, part tiled walls, central heating radiator, upvc double glazed window From the inner hall a few steps rise to landing area to upvc double glazed door opening to outsideOUTSIDEThe property has access across path to the rear parking area where there is an allocated space for two cars in tandem. Outside bin storage area. TENURE - LEASEHOLDLength of lease - 125 years from 2001Ground Rent - PeppercornMaintenance Charge - £33.33 per month - To include buildings insurance, maintenance of communal areas and exterior decoration.Pets are allowedAssured Shorthold Tenancy allowedNo Holiday Letting
Interested in this property?
Council tax
First listed
Over a month agoEnergy Performance Certificate
Babbacombe Road, Torquay
Marketed by
Williams Hedge Estate Agents - Kingskerswell 12 Torquay Road Kingskerswell TQ12 5EZPlacebuzz mortgage repayment calculator
Monthly repayment
The Est. Mortgage is for a 25 years repayment mortgage based on a 10% deposit and a 5.5% annual interest. It is only intended as a guide. Make sure you obtain accurate figures from your lender before committing to any mortgage. Your home may be repossessed if you do not keep up repayments on a mortgage.
Babbacombe Road, Torquay - Streetview
DISCLAIMER: Property descriptions and related information displayed on this page are marketing materials provided by Williams Hedge Estate Agents - Kingskerswell. Placebuzz does not warrant or accept any responsibility for the accuracy or completeness of the property descriptions or related information provided here and they do not constitute property particulars. Please contact Williams Hedge Estate Agents - Kingskerswell for full details and further information.


