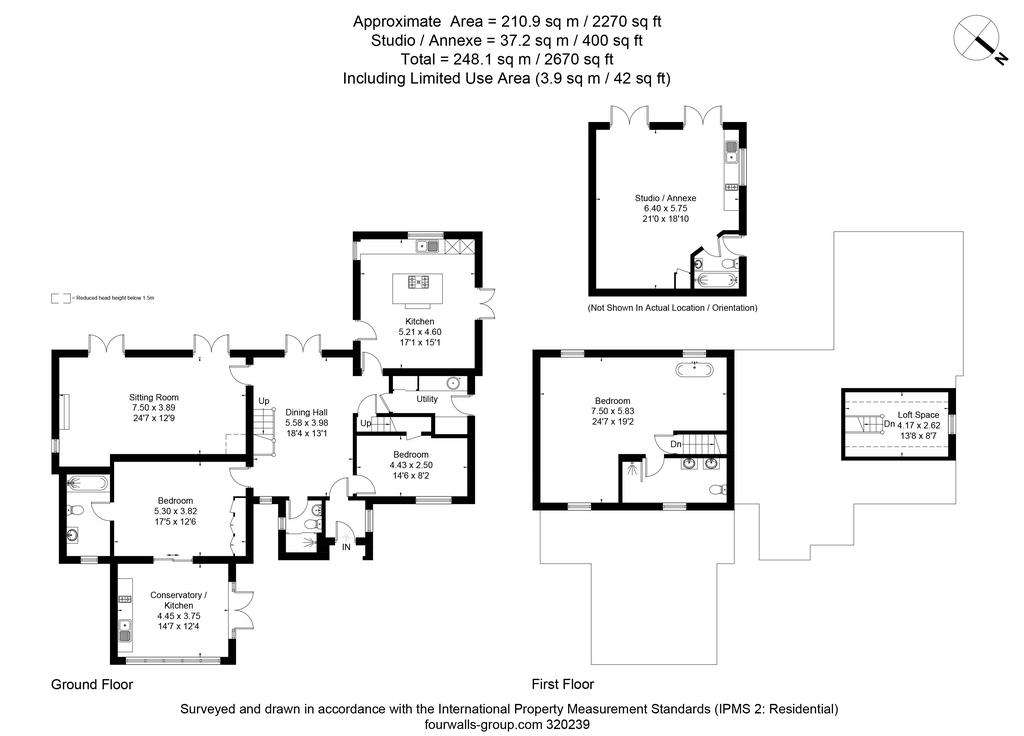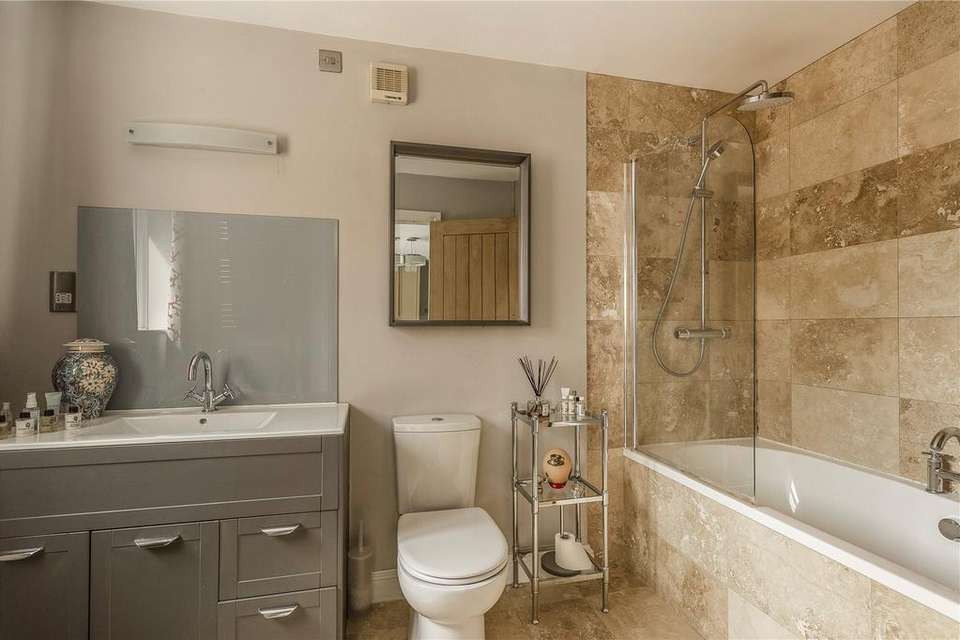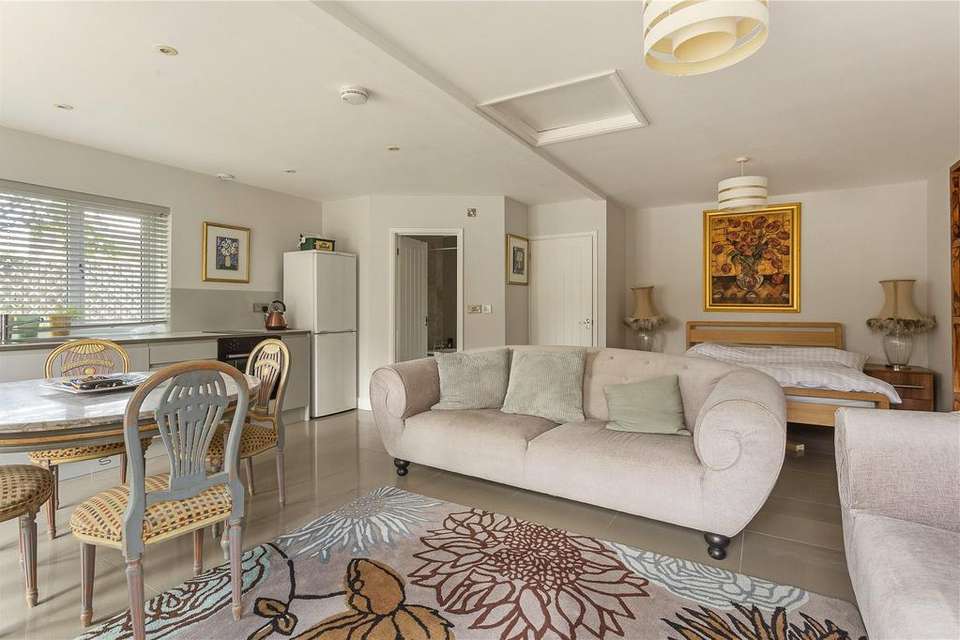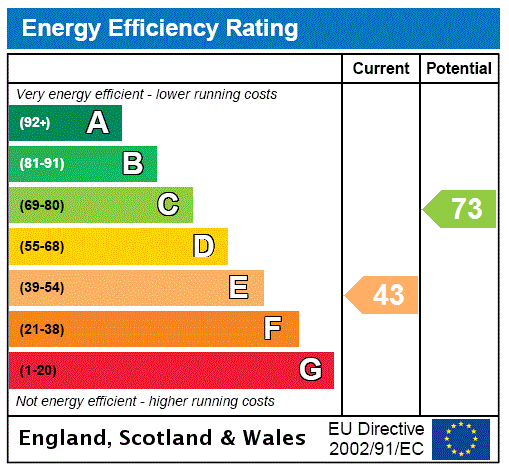4 bedroom detached house for sale
Gloucestershire, GL3detached house
bedrooms

Property photos




+14
Property description
A beautifully finished and unique detached home, with annexes ideal for self-contained living area, nestled within beautiful grounds with lovely views in the heart of Great Witcombe.
Description
A beautifully finished and unique detached home, with annexes ideal for self-contained living area, nestled within beautiful grounds with lovely views in the heart of Great Witcombe.
Mature gardens, countryside and views are the setting to this charming home which is nestled in a quaint position within the heart of Great Witcombe. The semi-rural location is whimsical and the views up to Coopers Hill enhance the open country feel that the house very much enjoys from every angle. By very nature, as a former Coach House, this is a home of great character and entirely unique in its layout, despite dating back over 100 years, the current owners have restored the interiors giving it a modern style within the period structure. The clever design of the floorplan has allowed for flexible independent spaces, ideal for anyone looking for a self-contained annex within the main accommodation for guests or a dependent relative.
An entrance porch and large dining hall introduces the principal reception space, each room designed to open to the garden. The dining hall is a central point, connecting the rooms and having its own independent access to the sun terrace and gardens. The sitting room is a spacious room, with two sets of French doors leading to outside. The kitchen also enjoys the same enviable views, well-appointed it is modern in style with a range of units, integrated appliances and a breakfast island dividing the space for a dining table. Adjacent is a utility/boot room with a side door and a shower room is next to the entrance porch and close to a double bedroom, situated on this floor. Above this bedroom, and accessed from the dining hall, are stairs to the very useful loft, which is currently being used as an office.
To the far side is a further bedroom with modern bathroom, sliding doors open to a kitchenette built into the conservatory with doors opening to outside. This independent space is a lovely area designed to provide self-contained living, should a prospective owner wish, although it could easily be converted back to provide further living areas.
The master suite is positioned on the first floor. A wonderful room, enjoying far reaching views with an en suite and a free standing bath within the bedroom itself.
The Annex
Within the grounds is an attractive brick built studio/annex. An open plan space with a kitchenette and en suite bathroom. This currently generates a supplementary income on an Air BnB basis. A super opportunity for anyone looking to enhance a return or to run a business.
Outside.
Electric gates and a brick walling flanked with manicured hedging, introduce the house and gardens. The Coach House is ensconced within its plot, with gardens that surrounds the entire house allowing for some beautiful views from every angle. The grounds are mature and private, well stocked with a range of specimen trees, herbaceous borders and planting further enhanced by the open views of uninterrupted countryside, which makes this setting the most wonderful position. The orientation of the gardens and the height at which the boundaries are kept allow for an open aspect to be a sweeping vista of open farmland.
Situation
The Coach House occupies one of the most charming positions of any property within the hamlet of Great Witcombe close to the reputable areas of Leckhampton and Brockworth, both offering excellent day to day shopping and recreational facilities. Within the immediate vicinity is a garage with a well-stocked shop and two public houses. This pretty village lies in an Area of Outstanding Natural Beauty and as such is characterised by the beautiful rolling countryside surrounding it. Whilst distinctively semi-rural, Great Witcombe is within easy commute to both Cheltenham and Gloucester, both of which provide exceptional schooling in the state, private and grammar sectors in addition to cultural centres. Access to motorway networks are also excellent with M50 and M5 junctions within striking distance, making both a South/North commute easy.
EPC is available.
Water, electricty and oil.
Description
A beautifully finished and unique detached home, with annexes ideal for self-contained living area, nestled within beautiful grounds with lovely views in the heart of Great Witcombe.
Mature gardens, countryside and views are the setting to this charming home which is nestled in a quaint position within the heart of Great Witcombe. The semi-rural location is whimsical and the views up to Coopers Hill enhance the open country feel that the house very much enjoys from every angle. By very nature, as a former Coach House, this is a home of great character and entirely unique in its layout, despite dating back over 100 years, the current owners have restored the interiors giving it a modern style within the period structure. The clever design of the floorplan has allowed for flexible independent spaces, ideal for anyone looking for a self-contained annex within the main accommodation for guests or a dependent relative.
An entrance porch and large dining hall introduces the principal reception space, each room designed to open to the garden. The dining hall is a central point, connecting the rooms and having its own independent access to the sun terrace and gardens. The sitting room is a spacious room, with two sets of French doors leading to outside. The kitchen also enjoys the same enviable views, well-appointed it is modern in style with a range of units, integrated appliances and a breakfast island dividing the space for a dining table. Adjacent is a utility/boot room with a side door and a shower room is next to the entrance porch and close to a double bedroom, situated on this floor. Above this bedroom, and accessed from the dining hall, are stairs to the very useful loft, which is currently being used as an office.
To the far side is a further bedroom with modern bathroom, sliding doors open to a kitchenette built into the conservatory with doors opening to outside. This independent space is a lovely area designed to provide self-contained living, should a prospective owner wish, although it could easily be converted back to provide further living areas.
The master suite is positioned on the first floor. A wonderful room, enjoying far reaching views with an en suite and a free standing bath within the bedroom itself.
The Annex
Within the grounds is an attractive brick built studio/annex. An open plan space with a kitchenette and en suite bathroom. This currently generates a supplementary income on an Air BnB basis. A super opportunity for anyone looking to enhance a return or to run a business.
Outside.
Electric gates and a brick walling flanked with manicured hedging, introduce the house and gardens. The Coach House is ensconced within its plot, with gardens that surrounds the entire house allowing for some beautiful views from every angle. The grounds are mature and private, well stocked with a range of specimen trees, herbaceous borders and planting further enhanced by the open views of uninterrupted countryside, which makes this setting the most wonderful position. The orientation of the gardens and the height at which the boundaries are kept allow for an open aspect to be a sweeping vista of open farmland.
Situation
The Coach House occupies one of the most charming positions of any property within the hamlet of Great Witcombe close to the reputable areas of Leckhampton and Brockworth, both offering excellent day to day shopping and recreational facilities. Within the immediate vicinity is a garage with a well-stocked shop and two public houses. This pretty village lies in an Area of Outstanding Natural Beauty and as such is characterised by the beautiful rolling countryside surrounding it. Whilst distinctively semi-rural, Great Witcombe is within easy commute to both Cheltenham and Gloucester, both of which provide exceptional schooling in the state, private and grammar sectors in addition to cultural centres. Access to motorway networks are also excellent with M50 and M5 junctions within striking distance, making both a South/North commute easy.
EPC is available.
Water, electricty and oil.
Interested in this property?
Council tax
First listed
2 weeks agoEnergy Performance Certificate
Gloucestershire, GL3
Marketed by
Kingsley Evans - Cheltenham Kingsley Evans 115 The Promenade GL50 1NWPlacebuzz mortgage repayment calculator
Monthly repayment
The Est. Mortgage is for a 25 years repayment mortgage based on a 10% deposit and a 5.5% annual interest. It is only intended as a guide. Make sure you obtain accurate figures from your lender before committing to any mortgage. Your home may be repossessed if you do not keep up repayments on a mortgage.
Gloucestershire, GL3 - Streetview
DISCLAIMER: Property descriptions and related information displayed on this page are marketing materials provided by Kingsley Evans - Cheltenham. Placebuzz does not warrant or accept any responsibility for the accuracy or completeness of the property descriptions or related information provided here and they do not constitute property particulars. Please contact Kingsley Evans - Cheltenham for full details and further information.



















