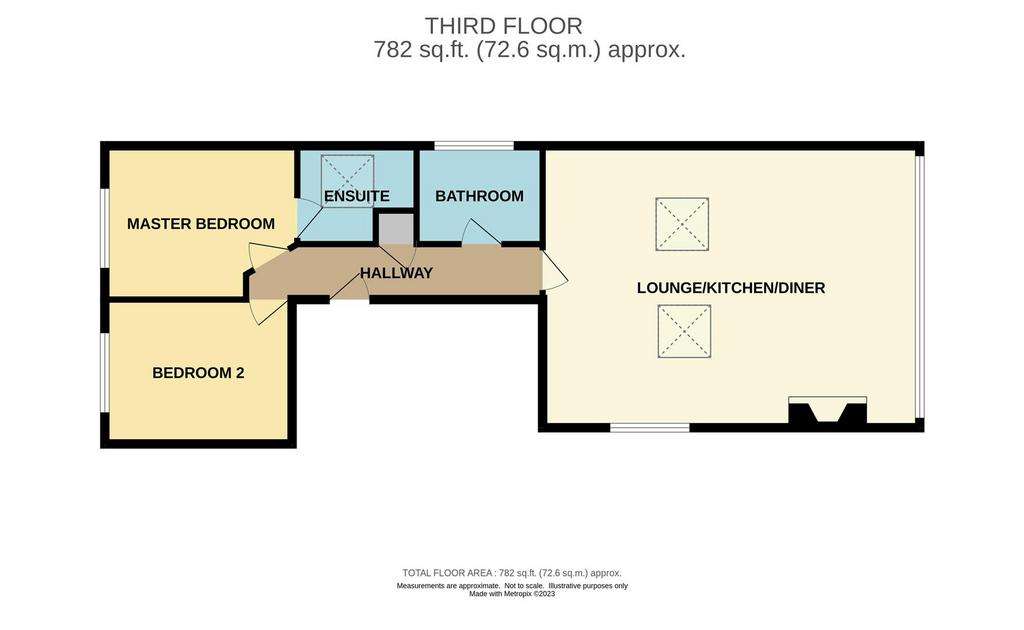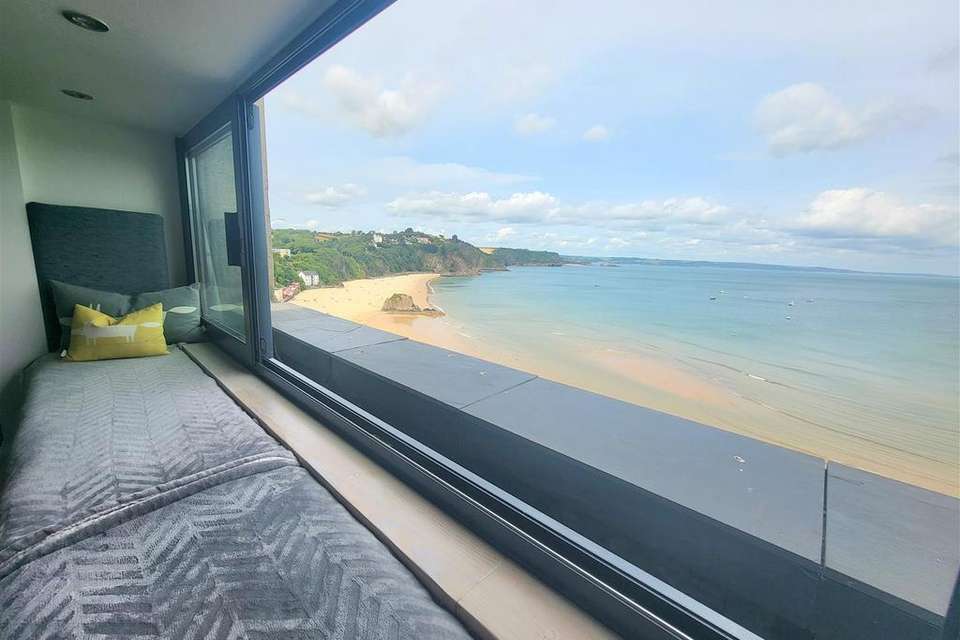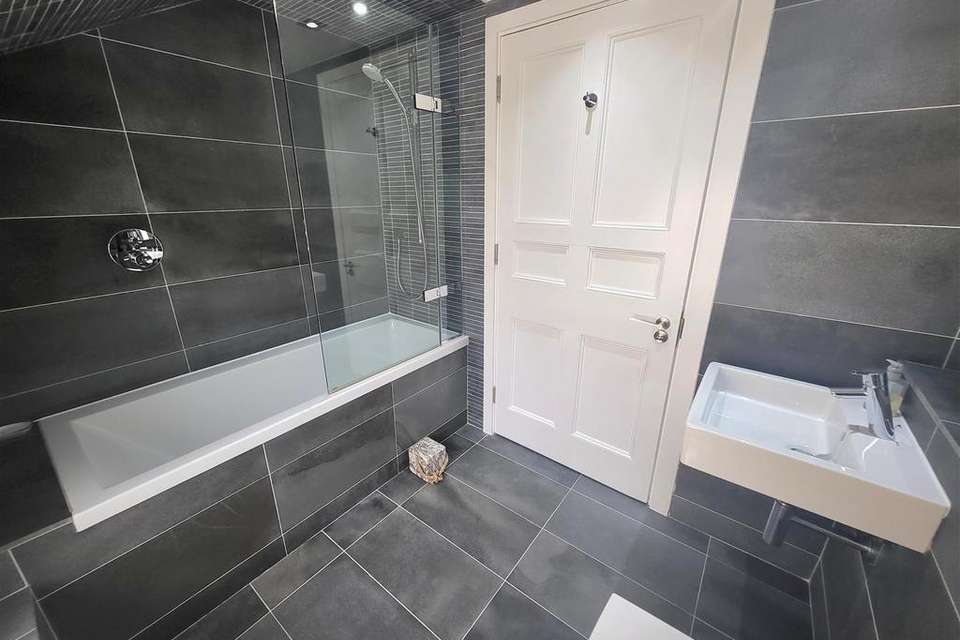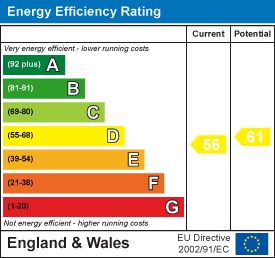2 bedroom penthouse apartment for sale
Upper Frog Street, Tenbyflat
bedrooms

Property photos




+14
Property description
Luxurious penthouse apartment in a converted Regency Townhouse boasting beautiful panoramic sea views over North Beach. The open-plan living space is accentuated by two Velux windows maximising natural light. The living space harmoniously integrates a fitted kitchen with built-in appliances, a dining area, with window seat overlooking North Beach, and a cosy log-burning stove. The master bedroom features an en-suite shower, complementing a well-appointed family bathroom. This stylish property presents an ideal investment opportunity, or a serene holiday retreat situated within the walls of the historic town of Tenby.
Open-Plan Living Area - 7.19m x 5.46m (23'7 x 17'11) - The open plan living area has an amazing double-glazed sliding window overlooking the North Beach, Tenby Harbour and beyond, window seat with storage under, log burner set into a slate hearth, ceiling spotlights and TV point. The dining area has centre ceiling light point and reflexed strip light, spotlights over the kitchen area, further timber double glazed sash window to the side of the property, central heating radiator and two further Velux windows. The kitchen is fitted with a range of floor and wall mounted units with integral oven and hob, single bowl sink, spaces for dishwasher, microwave, and fridge. There is wooden flooring throughout.
Bedroom 1 - 3.35m x 2.67m (11'20 x 8'9) - Master bedroom has timber double glazed window to the rear of the property, ceiling spotlights and central heating radiator.
En-Suite - 1.98m x 2.29m into shower (6'6 x 7'6 into shower) - En-Suite shower room is fully tiled floor to ceiling with heated chrome towel rail, ceiling spotlighting, double glazed Velux window, shower cubicle with mains shower, WC, and wash hand basin.
Bedroom 2 - 3.53m x 2.69m (11'7 x 8'10) - Bedroom two has timber double glazed window to the rear, built in storage unit, central heating radiator and ceiling spotlighting.
Family Bathroom - 2.69m x 1.85m (8'10 x 6'1) - Bathroom is tiled floor to ceiling with ceiling spotlighting, bath with mains power shower over, WC, wash hand basin, heated towel rail and timber obscure glass double glazed sash window to the side.
Hallway - Hallway has ceiling spotlights, telephone entry system, Honeywell heating controls, central heating radiator, cupboard housing the gas central heating boiler and plumbing for washing machine.
Please Note - The property is owned on a leasehold basis with a third share of freehold. 150year lease term from 2015.
No ground rent. Service Costs are divided equally between the three apartments.
Commercial holiday letting allowed. Pets allowed with Freeholder consent. Parking available on Upper Frog Street.
The Pembrokeshire County Council Tax Band is D - approximately £1655.51 for 2023/24
We are advised that mains electric, gas, water and drainage is connected to the property.
Open-Plan Living Area - 7.19m x 5.46m (23'7 x 17'11) - The open plan living area has an amazing double-glazed sliding window overlooking the North Beach, Tenby Harbour and beyond, window seat with storage under, log burner set into a slate hearth, ceiling spotlights and TV point. The dining area has centre ceiling light point and reflexed strip light, spotlights over the kitchen area, further timber double glazed sash window to the side of the property, central heating radiator and two further Velux windows. The kitchen is fitted with a range of floor and wall mounted units with integral oven and hob, single bowl sink, spaces for dishwasher, microwave, and fridge. There is wooden flooring throughout.
Bedroom 1 - 3.35m x 2.67m (11'20 x 8'9) - Master bedroom has timber double glazed window to the rear of the property, ceiling spotlights and central heating radiator.
En-Suite - 1.98m x 2.29m into shower (6'6 x 7'6 into shower) - En-Suite shower room is fully tiled floor to ceiling with heated chrome towel rail, ceiling spotlighting, double glazed Velux window, shower cubicle with mains shower, WC, and wash hand basin.
Bedroom 2 - 3.53m x 2.69m (11'7 x 8'10) - Bedroom two has timber double glazed window to the rear, built in storage unit, central heating radiator and ceiling spotlighting.
Family Bathroom - 2.69m x 1.85m (8'10 x 6'1) - Bathroom is tiled floor to ceiling with ceiling spotlighting, bath with mains power shower over, WC, wash hand basin, heated towel rail and timber obscure glass double glazed sash window to the side.
Hallway - Hallway has ceiling spotlights, telephone entry system, Honeywell heating controls, central heating radiator, cupboard housing the gas central heating boiler and plumbing for washing machine.
Please Note - The property is owned on a leasehold basis with a third share of freehold. 150year lease term from 2015.
No ground rent. Service Costs are divided equally between the three apartments.
Commercial holiday letting allowed. Pets allowed with Freeholder consent. Parking available on Upper Frog Street.
The Pembrokeshire County Council Tax Band is D - approximately £1655.51 for 2023/24
We are advised that mains electric, gas, water and drainage is connected to the property.
Interested in this property?
Council tax
First listed
Over a month agoEnergy Performance Certificate
Upper Frog Street, Tenby
Marketed by
Birt & Co - Tenby Lock House, St Julian Street Tenby SA70 7ASPlacebuzz mortgage repayment calculator
Monthly repayment
The Est. Mortgage is for a 25 years repayment mortgage based on a 10% deposit and a 5.5% annual interest. It is only intended as a guide. Make sure you obtain accurate figures from your lender before committing to any mortgage. Your home may be repossessed if you do not keep up repayments on a mortgage.
Upper Frog Street, Tenby - Streetview
DISCLAIMER: Property descriptions and related information displayed on this page are marketing materials provided by Birt & Co - Tenby. Placebuzz does not warrant or accept any responsibility for the accuracy or completeness of the property descriptions or related information provided here and they do not constitute property particulars. Please contact Birt & Co - Tenby for full details and further information.



















