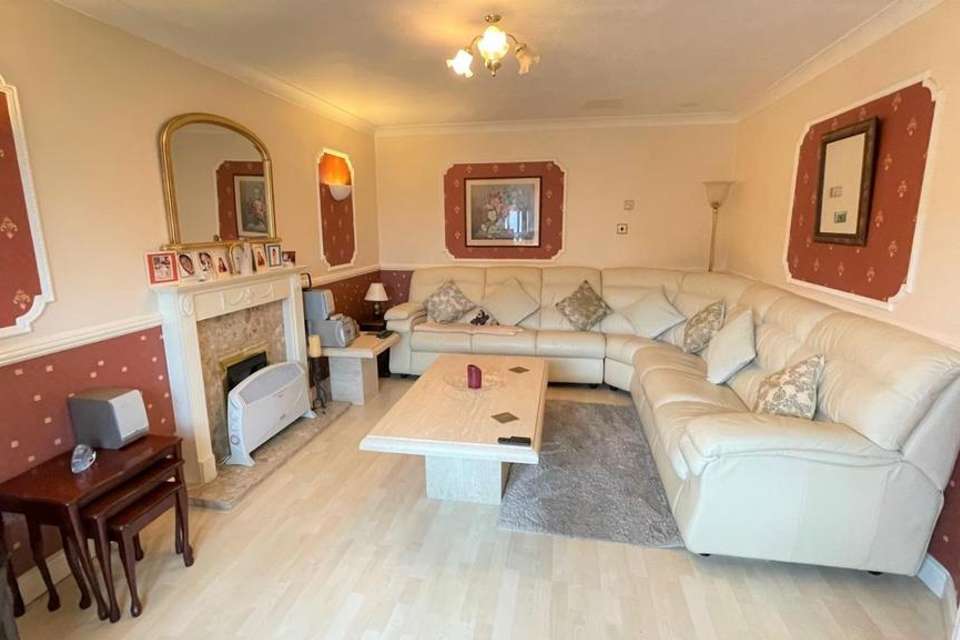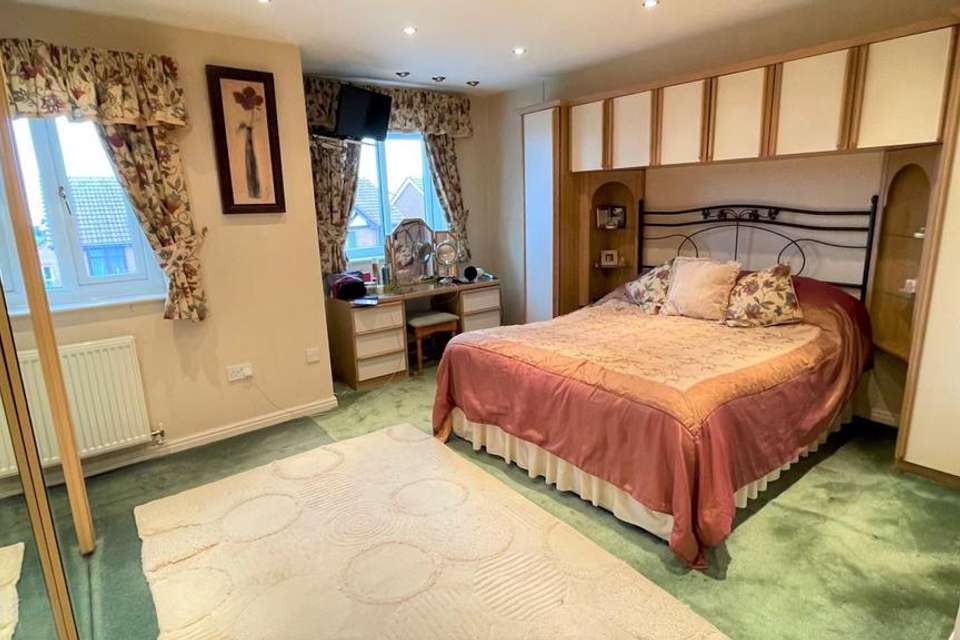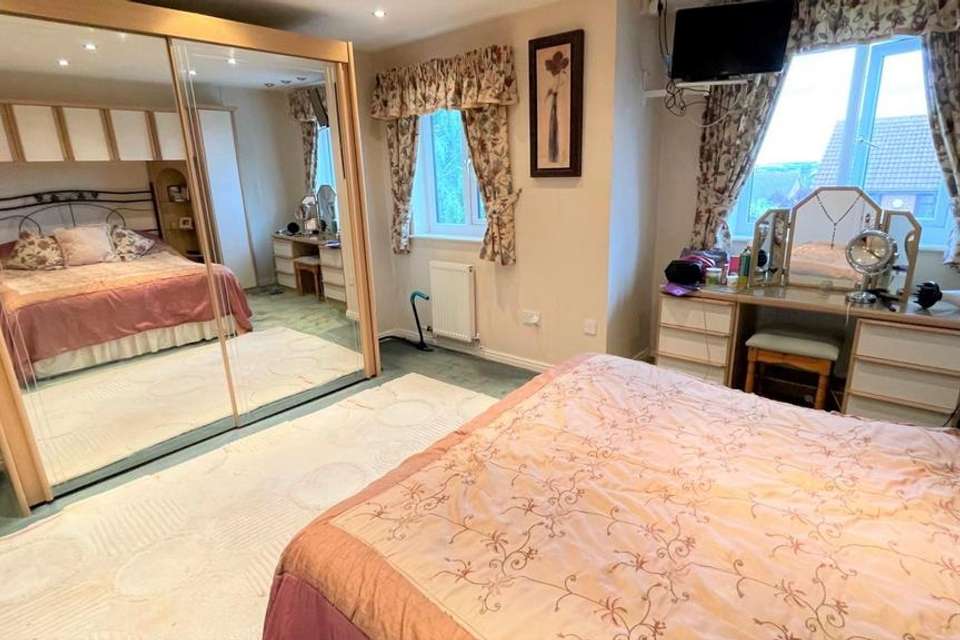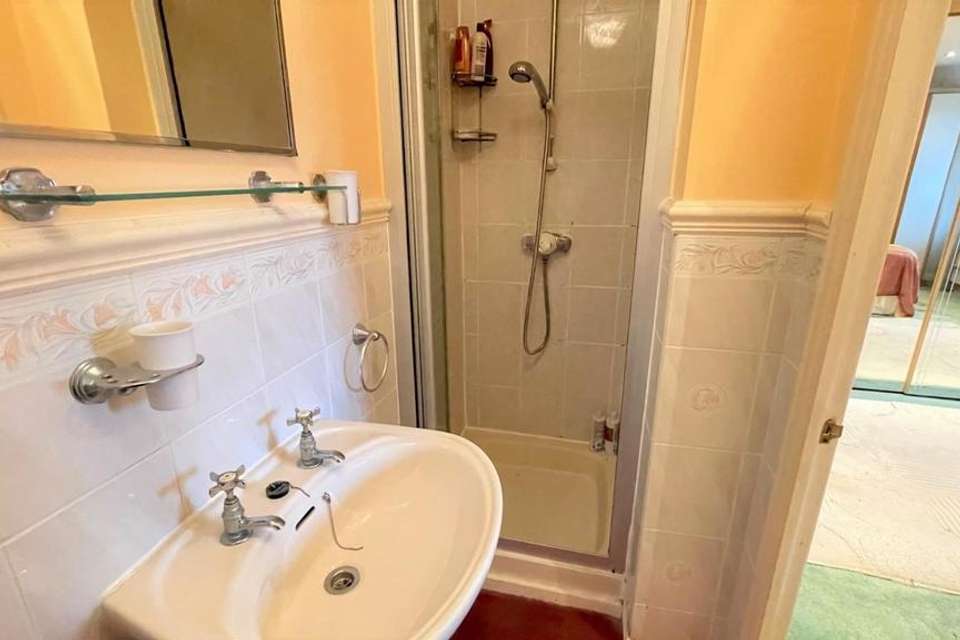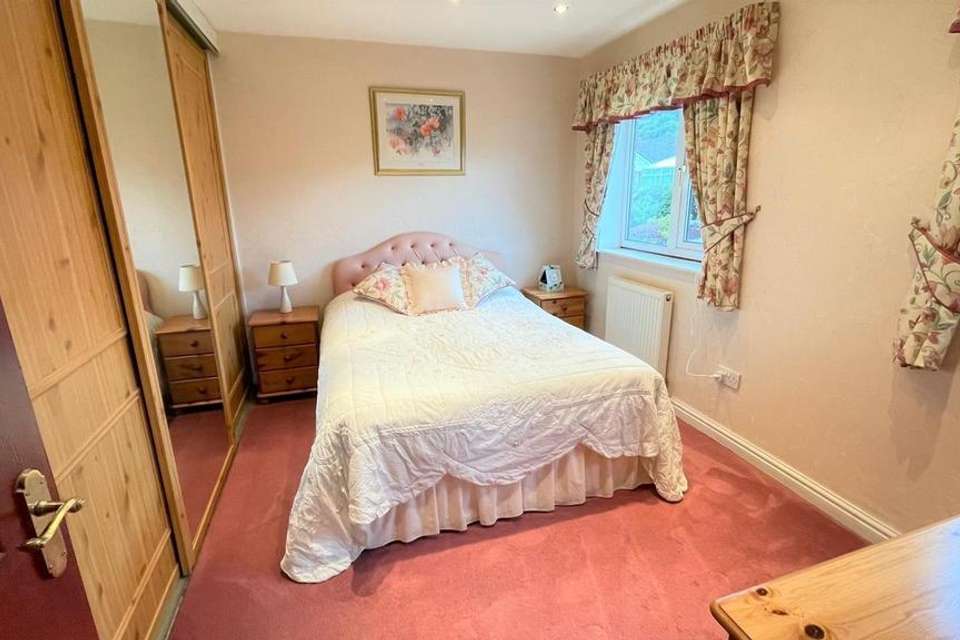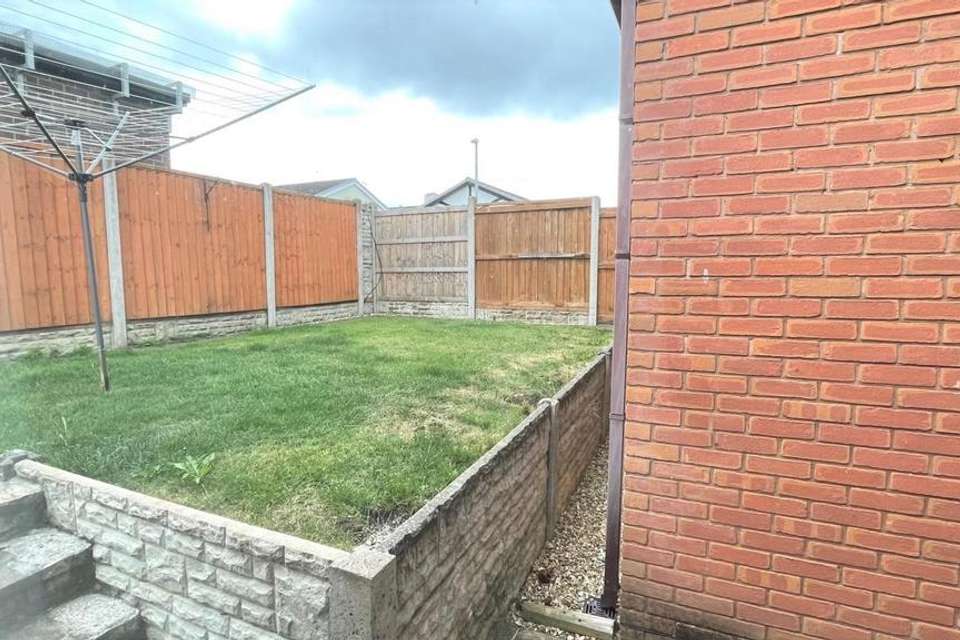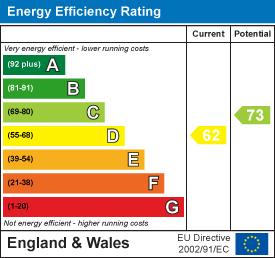3 bedroom detached house for sale
Criccieth Close, Llandudnodetached house
bedrooms
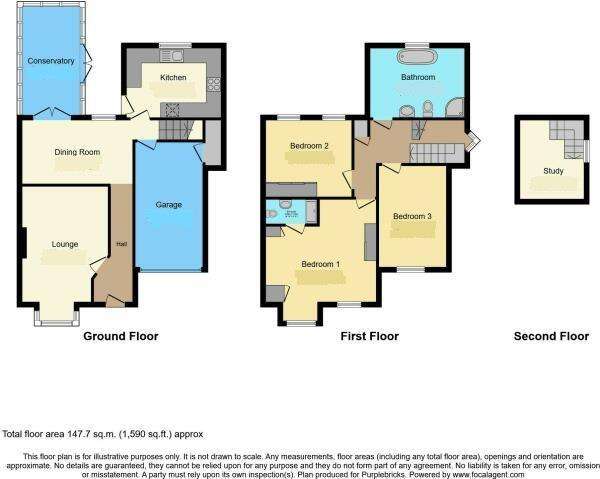
Property photos

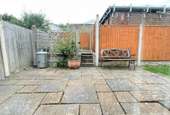


+13
Property description
THIS IS A MODERN c1996 EXTENDED THREE BEDROOM DETACHED HOME situated close to the local primary school and Ysgol John Bright secondary school within approximately a mile from Llandudno town centre.
The accommodation briefly comprises:- hall; lounge with bay window; good sized dining room leading to a conservatory; kitchen with a range of modern units and built in appliances as specified, first floor landing; principal bedroom with en-suite three piece shower room; second bedroom with built in wardrobes; bedroom three with staircase to a mezzanine floor study area/office space; bathroom with 'Jacuzzi' bath and separate shower. The property features gas fired central heating from a combination boiler and upvc double glazed windows. Outside - small grassed area at the front; single car garage; rear garden with southerly facing patio, raised lawned area, seating area and drying area.
The Accommodation Comprises: -
Canopied Entrance - Glazed coloured front door to:
Hall - Meter cupboard, coving, recessed downlighters, double radiator, tiled floor.
Lounge - 4.71m x 2.84m (15'5" x 9'3") - Plus bay windows, 'Adams' style fireplace with marble base, hearth and display shelf, dado rails, wall lights, telephone and tv point, coving, radiator, laminate flooring, window to front.
Dining Room - 4.49m x 2.64m (14'8" x 8'7") - Upvc double glazed window, double radiator, tiled floor.
Double opening doors to:
Conservatory - 4.25m x 2.32m (13'11" x 7'7") - Coloured leaded opening lights, laminate flooring, double opening doors to garden.
Kitchen - 3.82m x 2.81m (12'6" x 9'2") - Fitted range of oak fronted base, wall and drawer units with plinth, recessed downlighters, under unit lighting, wall and floor tiling, inset 1? bowl sink unit and mixer tap, double 'Belling' cooking range with double oven and five ring hob, stainless steel splashback and cooker canopy over, integrated microwave, plumbing for a washing machine, fridge and freezer, upvc double glazed window and double glazed door to garden.
Inner Hall - With integral door to garage.
An enclosed staircase leads to:
First Floor Landing - Upvc double glazed Oriel window with display shelf, radiator, vaulted ceiling with spotlights, linen cupboard with slatted shelving.
Principal Bedroom - 4.51m x 4.31m (14'9" x 14'1") - Plus bay and including en-suite, recessed downlighters to ceiling, fitted wardrobes, top cupboards with side display shelving, tv and telephone points, radiator, two upvc double glazed windows.
En-Suite 3 Piece Shower Room - Shower stall with folding doors and 'Mira' shower, pedestal wash hand basin, closes couple w.c., dado rails, extractor, radiator, upvc double glazed windows.
Bedroom 2 - 3.58m x 3.16m (11'8" x 10'4") - Including fitted triple wardrobe with sliding doors, hanging rails and shelving, recessed downlighters to ceiling, two upvc double glazed windows, two radiators.
Bedroom 3 - 4.06m x 2.65m (13'3" x 8'8") - Upvc double glazed window, tv and telephone point, radiator. An open tread pine staircase leads to:
Mezannine Study Area/Office Space - 3.28m x 2.64m maximum (10'9" x 8'7" maximum) - Recessed downlighters to ceiling, tv point, upvc double glazed porthole window, views.
4 Piece Bathroom - White suite comprising 'Jacuzzi' bath with mixer tap and shower attachment, corner shower stall with mains shower, pedestal wash hand basin, close couple w.c., extractor, plastic wall cladding, towel radiator, upvc double glazed window.
Outside -
Front Garden - With lawn, paved pathway.
Single Car Garage - 5.04m x 2.70m (16'6" x 8'10") - With up and over door, power and light connected, double radiator, gas and electric meters, wall mounted 'Ideal Logic' combi C35 combi boiler, integral door to hall.
Rear Garden -
With pavings, raised lawned area, seating area, drying area.
Tenure - The property is held on a FREEHOLD tenure.
Council Tax Band - Is 'F' obtained from
The accommodation briefly comprises:- hall; lounge with bay window; good sized dining room leading to a conservatory; kitchen with a range of modern units and built in appliances as specified, first floor landing; principal bedroom with en-suite three piece shower room; second bedroom with built in wardrobes; bedroom three with staircase to a mezzanine floor study area/office space; bathroom with 'Jacuzzi' bath and separate shower. The property features gas fired central heating from a combination boiler and upvc double glazed windows. Outside - small grassed area at the front; single car garage; rear garden with southerly facing patio, raised lawned area, seating area and drying area.
The Accommodation Comprises: -
Canopied Entrance - Glazed coloured front door to:
Hall - Meter cupboard, coving, recessed downlighters, double radiator, tiled floor.
Lounge - 4.71m x 2.84m (15'5" x 9'3") - Plus bay windows, 'Adams' style fireplace with marble base, hearth and display shelf, dado rails, wall lights, telephone and tv point, coving, radiator, laminate flooring, window to front.
Dining Room - 4.49m x 2.64m (14'8" x 8'7") - Upvc double glazed window, double radiator, tiled floor.
Double opening doors to:
Conservatory - 4.25m x 2.32m (13'11" x 7'7") - Coloured leaded opening lights, laminate flooring, double opening doors to garden.
Kitchen - 3.82m x 2.81m (12'6" x 9'2") - Fitted range of oak fronted base, wall and drawer units with plinth, recessed downlighters, under unit lighting, wall and floor tiling, inset 1? bowl sink unit and mixer tap, double 'Belling' cooking range with double oven and five ring hob, stainless steel splashback and cooker canopy over, integrated microwave, plumbing for a washing machine, fridge and freezer, upvc double glazed window and double glazed door to garden.
Inner Hall - With integral door to garage.
An enclosed staircase leads to:
First Floor Landing - Upvc double glazed Oriel window with display shelf, radiator, vaulted ceiling with spotlights, linen cupboard with slatted shelving.
Principal Bedroom - 4.51m x 4.31m (14'9" x 14'1") - Plus bay and including en-suite, recessed downlighters to ceiling, fitted wardrobes, top cupboards with side display shelving, tv and telephone points, radiator, two upvc double glazed windows.
En-Suite 3 Piece Shower Room - Shower stall with folding doors and 'Mira' shower, pedestal wash hand basin, closes couple w.c., dado rails, extractor, radiator, upvc double glazed windows.
Bedroom 2 - 3.58m x 3.16m (11'8" x 10'4") - Including fitted triple wardrobe with sliding doors, hanging rails and shelving, recessed downlighters to ceiling, two upvc double glazed windows, two radiators.
Bedroom 3 - 4.06m x 2.65m (13'3" x 8'8") - Upvc double glazed window, tv and telephone point, radiator. An open tread pine staircase leads to:
Mezannine Study Area/Office Space - 3.28m x 2.64m maximum (10'9" x 8'7" maximum) - Recessed downlighters to ceiling, tv point, upvc double glazed porthole window, views.
4 Piece Bathroom - White suite comprising 'Jacuzzi' bath with mixer tap and shower attachment, corner shower stall with mains shower, pedestal wash hand basin, close couple w.c., extractor, plastic wall cladding, towel radiator, upvc double glazed window.
Outside -
Front Garden - With lawn, paved pathway.
Single Car Garage - 5.04m x 2.70m (16'6" x 8'10") - With up and over door, power and light connected, double radiator, gas and electric meters, wall mounted 'Ideal Logic' combi C35 combi boiler, integral door to hall.
Rear Garden -
With pavings, raised lawned area, seating area, drying area.
Tenure - The property is held on a FREEHOLD tenure.
Council Tax Band - Is 'F' obtained from
Interested in this property?
Council tax
First listed
Over a month agoEnergy Performance Certificate
Criccieth Close, Llandudno
Marketed by
Bryan Davies & Associates - Llandudno 4 Mostyn Street Llandudno LL30 2PSPlacebuzz mortgage repayment calculator
Monthly repayment
The Est. Mortgage is for a 25 years repayment mortgage based on a 10% deposit and a 5.5% annual interest. It is only intended as a guide. Make sure you obtain accurate figures from your lender before committing to any mortgage. Your home may be repossessed if you do not keep up repayments on a mortgage.
Criccieth Close, Llandudno - Streetview
DISCLAIMER: Property descriptions and related information displayed on this page are marketing materials provided by Bryan Davies & Associates - Llandudno. Placebuzz does not warrant or accept any responsibility for the accuracy or completeness of the property descriptions or related information provided here and they do not constitute property particulars. Please contact Bryan Davies & Associates - Llandudno for full details and further information.





