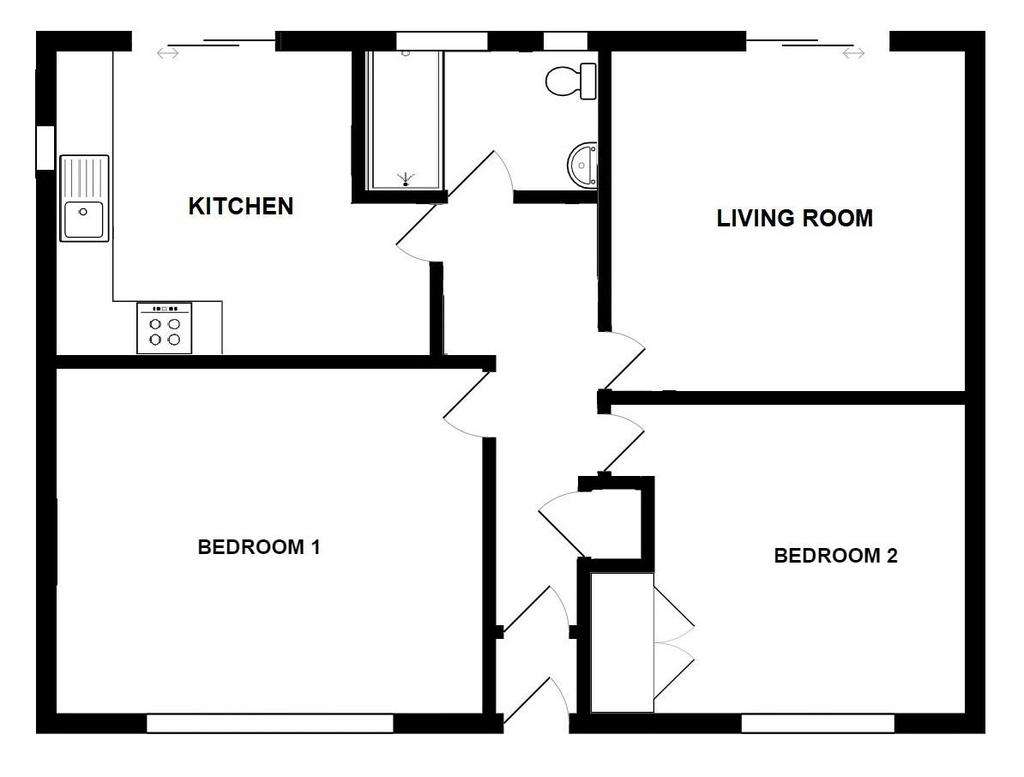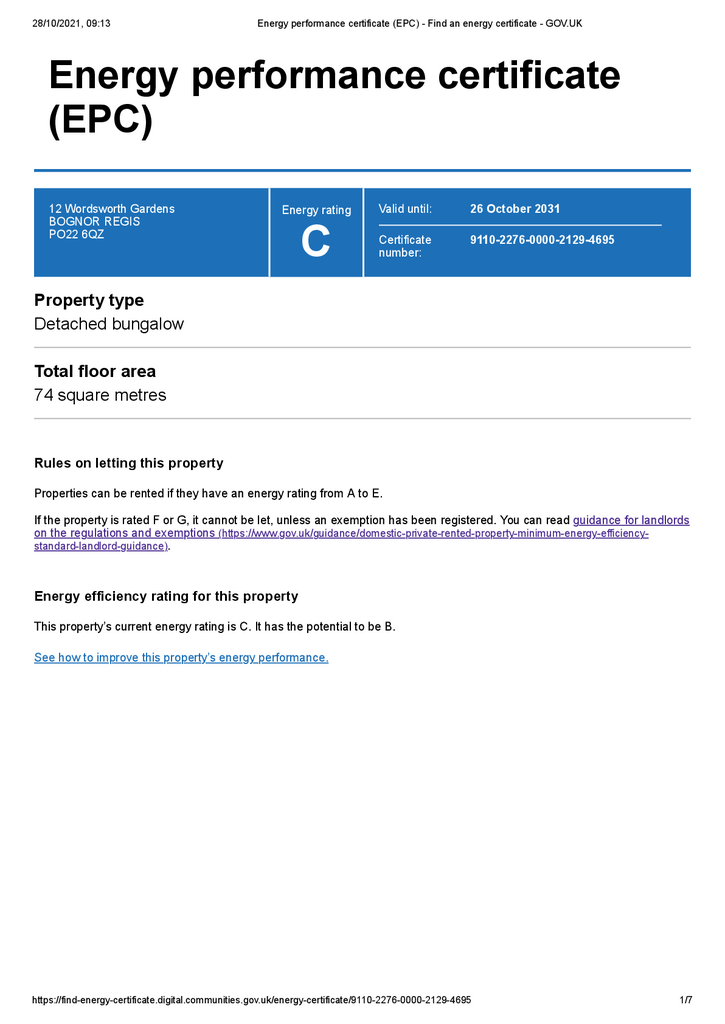2 bedroom detached bungalow for sale
Felpham, West Sussexbungalow
bedrooms

Property photos




+10
Property description
Over the years, finding a ‘project ‘ to improve has been the target of many home buyers, but perhaps those days have passed and you are nowlooking for something ready to move into.If that is the case then this RECENTLY MODERNISED and REMODELLED DETACHED BUNGALOW couldbe just what you are looking for. Featuring replacement Kitchen and sanitary fittings, gas firedcentral heating by radiators plus uPVC framed triple and double glazed windows this property is certainly in that category. Located mid way between the villages ofFelpham and Middleton-on-Sea, both offering local amenities, Flansham Park HealthCentre is found a short distance away, whilst more comprehensive facilities arefound some 2.5 miles to the west in Bognor Regis. If you no longer have the urge to DIY, whynot contact May’s for an appointment to view, this could be just the opportunityyou have been waiting for.
Composite double glazed door to:
INNER HALL:
cloaks hanging cupboard housing gas meter; radiator; telephone point; trap hatch to roof space housing gas fired combination boiler.
LIVING ROOM: - 13' 8'' x 13' 0'' (4.16m x 3.96m)
radiator; T.V. aerial point; telephone point; double glazed sliding door to garden.
KITCHEN: - 11' 0'' x 10' 8'' (3.35m x 3.25m)
plus door recess; range of floor standing drawer and cupboard units with worktop above; tiled splash backs and matching wall mounted cabinets over; inset stainless steel sink with mixer tap; electric oven; 4 burner induction hob; extractor hood above; space and plumbing for washing machine; integrated fridge freezer; integrated dishwasher; central island with breakfast bar; radiator; double glazed sliding door to garden.
BEDROOM 1: - 15' 9'' x 13' 0'' (4.80m x 3.96m)
radiator; triple glazed window.
BEDROOM 2: - 11' 0'' x 10' 0'' (3.35m x 3.05m)
double wardrobe cupboard; radiator; triple glazed window.
SHOWER ROOM/ W.C.:
fully tiled walk in shower cubicle with glazed screen; close coupled W.C.; wash hand basin inset in vanity unit with twin drawers beneath; ladder style heated towel rail.
OUTSIDE AND GENERAL
GARDENS:
The REAR GARDEN faces approximately east and has a depth of 56ft and a width of 47ft or thereabouts. The area is laid principally to lawn with timber fencing; patio area; access to front via side of the property. The FRONT GARDEN is laid principally to lawn with brick paved footpath to front door; brick paved hardstanding providing parking to front of garage.
GARAGE: - 17' 5'' x 8' 4'' (5.30m x 2.54m)
Metal up and over door; power and light; personal door to side.
Council Tax Band: D
Tenure: Freehold
Composite double glazed door to:
INNER HALL:
cloaks hanging cupboard housing gas meter; radiator; telephone point; trap hatch to roof space housing gas fired combination boiler.
LIVING ROOM: - 13' 8'' x 13' 0'' (4.16m x 3.96m)
radiator; T.V. aerial point; telephone point; double glazed sliding door to garden.
KITCHEN: - 11' 0'' x 10' 8'' (3.35m x 3.25m)
plus door recess; range of floor standing drawer and cupboard units with worktop above; tiled splash backs and matching wall mounted cabinets over; inset stainless steel sink with mixer tap; electric oven; 4 burner induction hob; extractor hood above; space and plumbing for washing machine; integrated fridge freezer; integrated dishwasher; central island with breakfast bar; radiator; double glazed sliding door to garden.
BEDROOM 1: - 15' 9'' x 13' 0'' (4.80m x 3.96m)
radiator; triple glazed window.
BEDROOM 2: - 11' 0'' x 10' 0'' (3.35m x 3.05m)
double wardrobe cupboard; radiator; triple glazed window.
SHOWER ROOM/ W.C.:
fully tiled walk in shower cubicle with glazed screen; close coupled W.C.; wash hand basin inset in vanity unit with twin drawers beneath; ladder style heated towel rail.
OUTSIDE AND GENERAL
GARDENS:
The REAR GARDEN faces approximately east and has a depth of 56ft and a width of 47ft or thereabouts. The area is laid principally to lawn with timber fencing; patio area; access to front via side of the property. The FRONT GARDEN is laid principally to lawn with brick paved footpath to front door; brick paved hardstanding providing parking to front of garage.
GARAGE: - 17' 5'' x 8' 4'' (5.30m x 2.54m)
Metal up and over door; power and light; personal door to side.
Council Tax Band: D
Tenure: Freehold
Council tax
First listed
Over a month agoEnergy Performance Certificate
Felpham, West Sussex
Placebuzz mortgage repayment calculator
Monthly repayment
The Est. Mortgage is for a 25 years repayment mortgage based on a 10% deposit and a 5.5% annual interest. It is only intended as a guide. Make sure you obtain accurate figures from your lender before committing to any mortgage. Your home may be repossessed if you do not keep up repayments on a mortgage.
Felpham, West Sussex - Streetview
DISCLAIMER: Property descriptions and related information displayed on this page are marketing materials provided by May's - Bognor Regis. Placebuzz does not warrant or accept any responsibility for the accuracy or completeness of the property descriptions or related information provided here and they do not constitute property particulars. Please contact May's - Bognor Regis for full details and further information.















