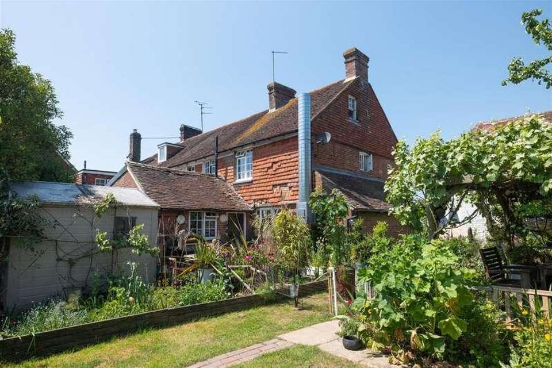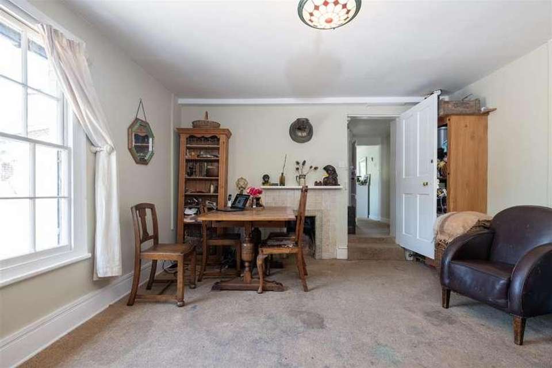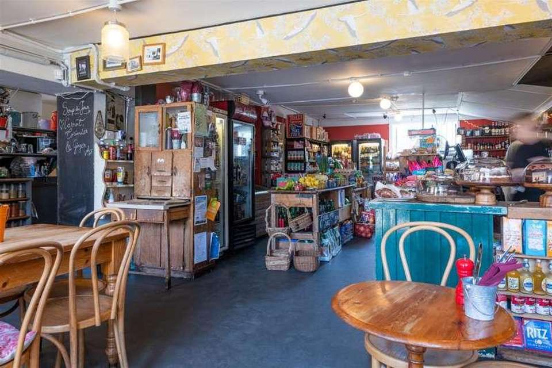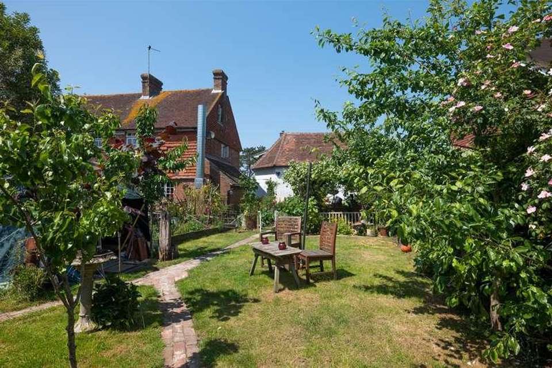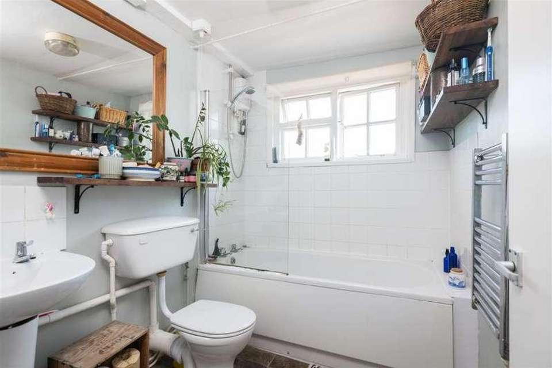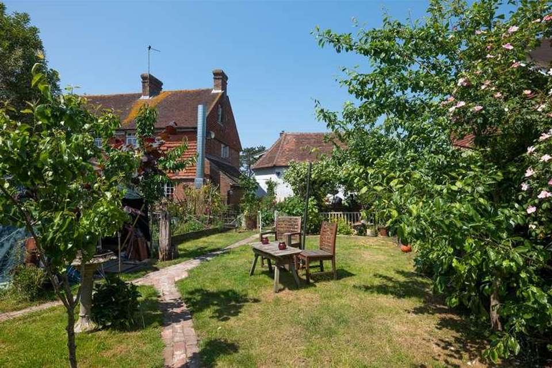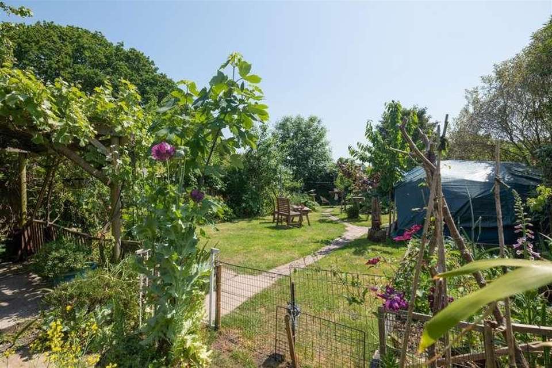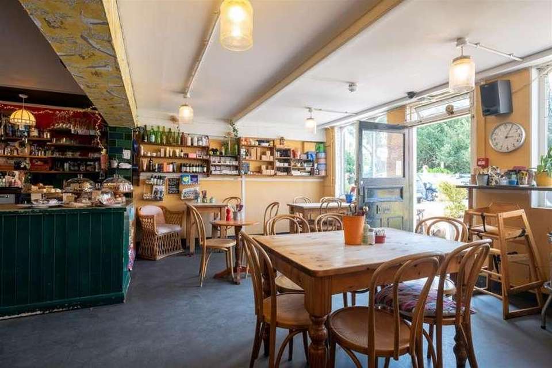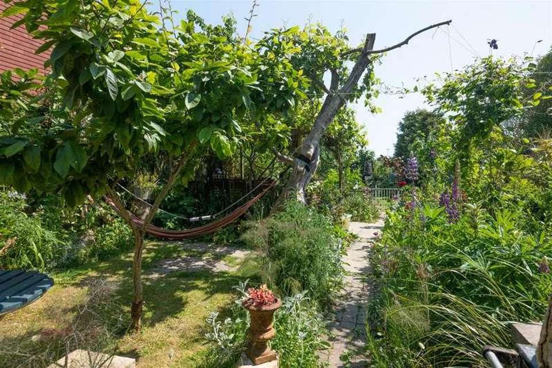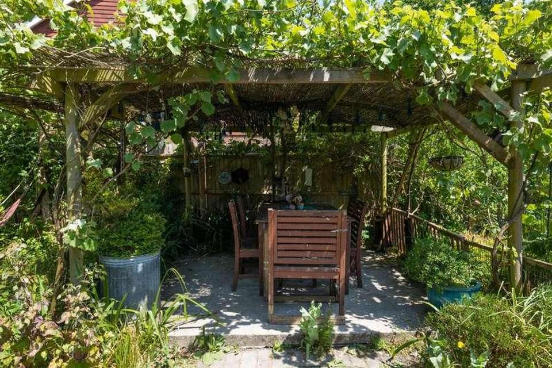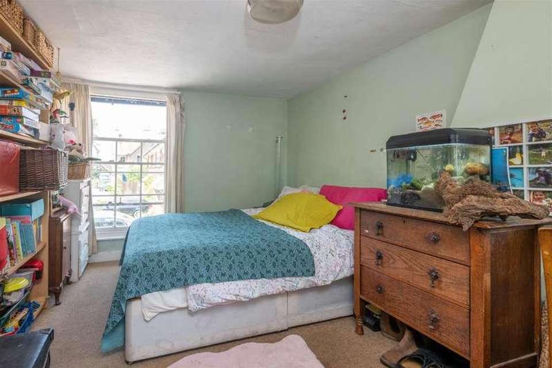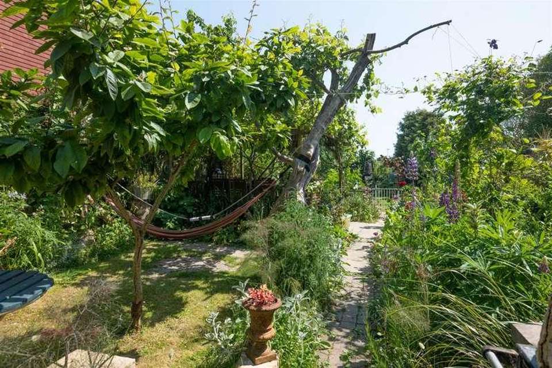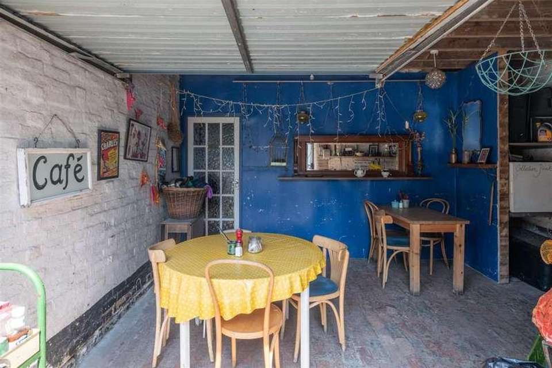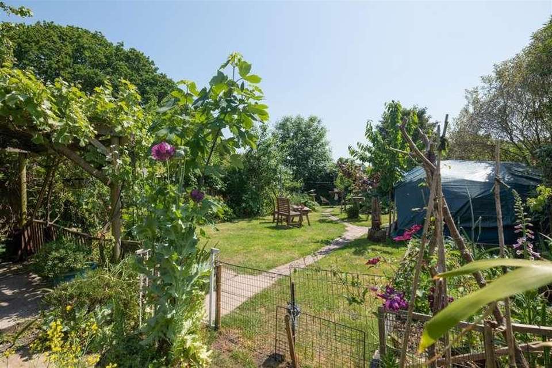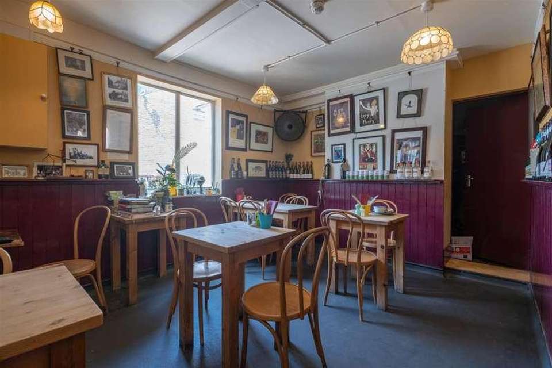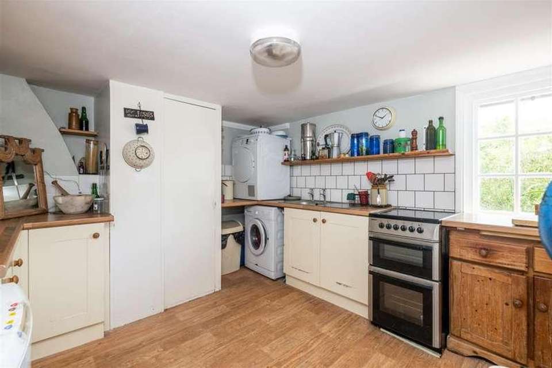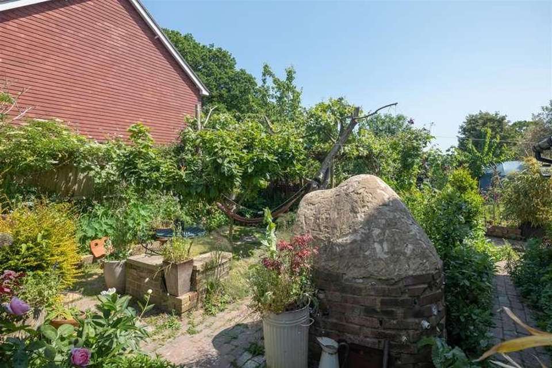3 bedroom semi-detached house for sale
Hailsham, BN27semi-detached house
bedrooms
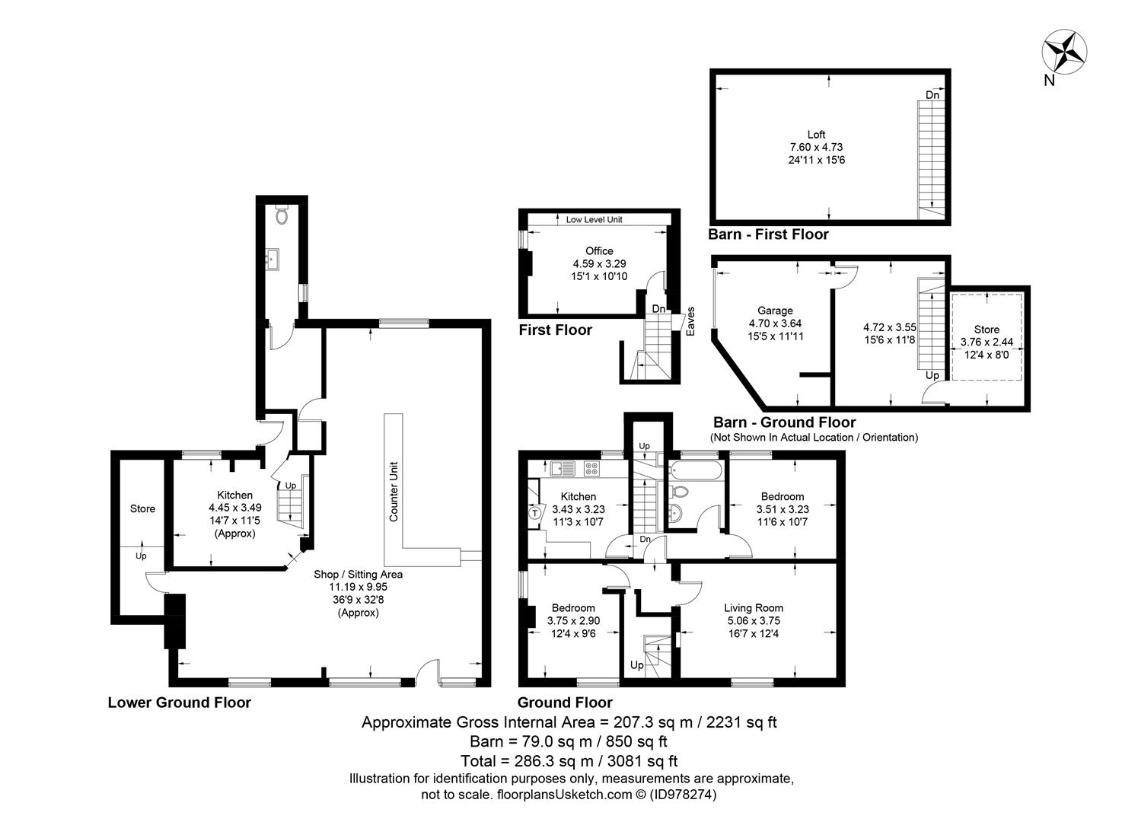
Property photos

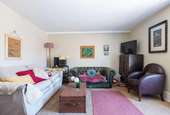
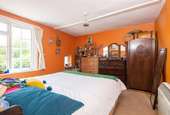
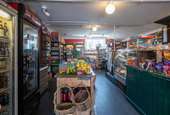
+17
Property description
A wonderful opportunity to purchase both a home and a thriving business located in a popular Sussex village. If you have always wanted the chance to live and work in the same space then The Village Shop & Caf? in Upper Dicker is perfect - a hub in the village with a great foot fall. In addition to the Village Shop & Caf?, the property also offers lovely accommodation and gardens with potential to expand.The Grade II listed building dates back to 1840 and has had a variety of uses including a dairy, bakery, hardware shop and post office. It has been in its current form for nearly 20 years and has provided a successful business and comfortable home for the owners during that time.The property is split into three distinct areas - Firstly the ground floor comprises a caf? with seating for 30, opening to a local shop specialising in locally grown and good quality produce. A large counter serves both the caf? and the shop. To the rear is a commercial fitted kitchen which services the caf? as well as further storage areas and a WC.Next to the shop is a run of parking spaces and some outside tables. The beautiful village green is adjacent - also having permission to put out tables and chairs for the caf?.To the left of the main shop is a detached brick barn - likely the original coach house. It has great potential for expanding the customer seating areas as well as offering the possibility to convert into holiday accommodation or an annexe subject to the correct permissions.The rear of the property has a spacious garden belonging to the residential accommodation with mature planting, lawn areas, terrace and seating areas as well as a garden shed - all backing onto the local countryside. The living accommodation is on the on the first and second floors of the building. It offers a two /three bedroom apartment with spacious living room, fitted kitchen and bathroom.Shop / CafeSeating / Shop / Counter11.20m x 9.96m (36'9 x 32'8)Kitchen4.45m x 3.48m (14'7 x 11'5)StoreWCDetached Barn Incorporating :Garage4.70m x 3.63m (15'5 x 11'11)Storage4.72m x 3.56m (15'6 x 11'8)Storage3.76m x 2.44m (12'4 x 8)Barn 1st Floor7.59m x 4.72m (24'11 x 15'6)1st & 2nd Floor ApartmentStaircase / Front DoorHallwayLiving Room5.05m x 3.76m (16'7 x 12'4)Kitchen3.43m x 3.23m (11'3 x 10'7)Bedroom3.76m x 2.90m (12'4 x 9'6)Bedroom3.51m x 3.23m (11'6 x 10'7)Bathroom2nd Floor Bedroom / Office4.60m x 3.30m (15'1 x 10'10)GardensParking
Interested in this property?
Council tax
First listed
Over a month agoHailsham, BN27
Marketed by
Lewes Estates 52 High Street,Lewes,East Sussex,BN7 1XECall agent on 01273 839073
Placebuzz mortgage repayment calculator
Monthly repayment
The Est. Mortgage is for a 25 years repayment mortgage based on a 10% deposit and a 5.5% annual interest. It is only intended as a guide. Make sure you obtain accurate figures from your lender before committing to any mortgage. Your home may be repossessed if you do not keep up repayments on a mortgage.
Hailsham, BN27 - Streetview
DISCLAIMER: Property descriptions and related information displayed on this page are marketing materials provided by Lewes Estates. Placebuzz does not warrant or accept any responsibility for the accuracy or completeness of the property descriptions or related information provided here and they do not constitute property particulars. Please contact Lewes Estates for full details and further information.





