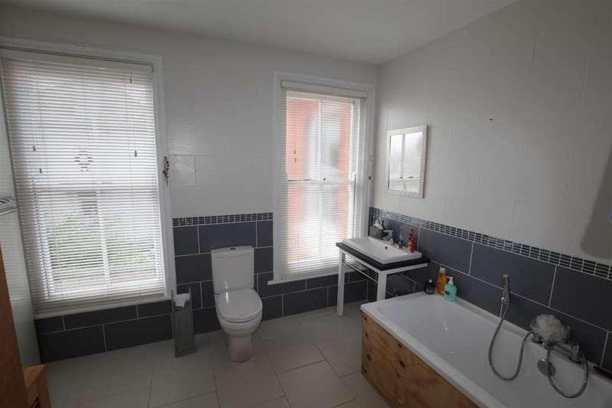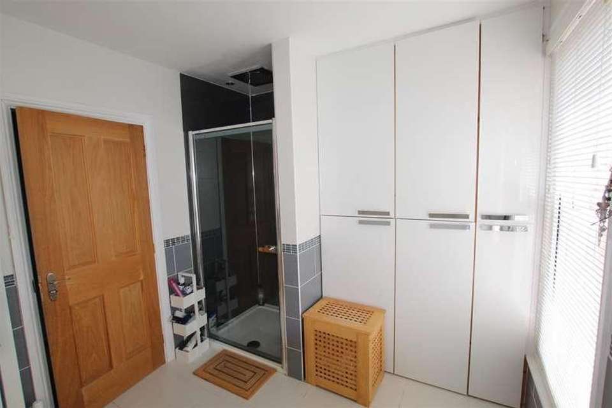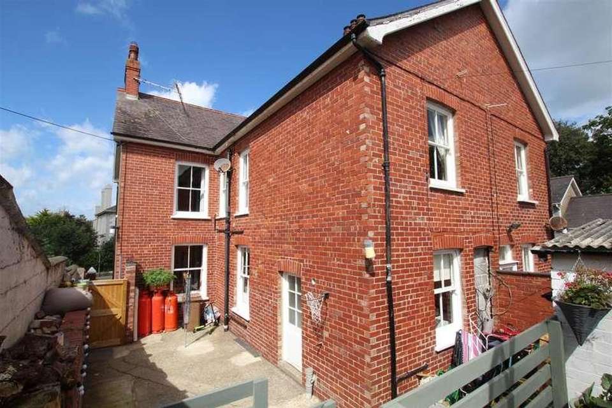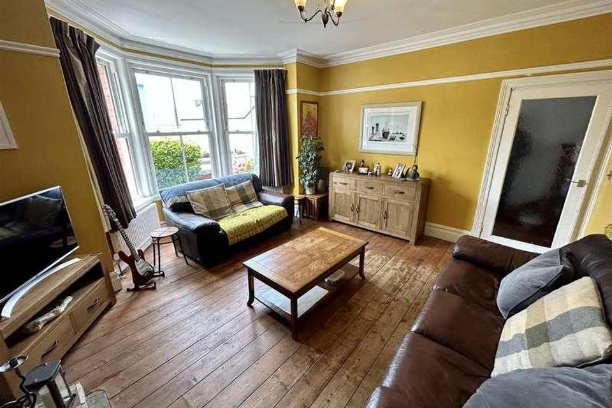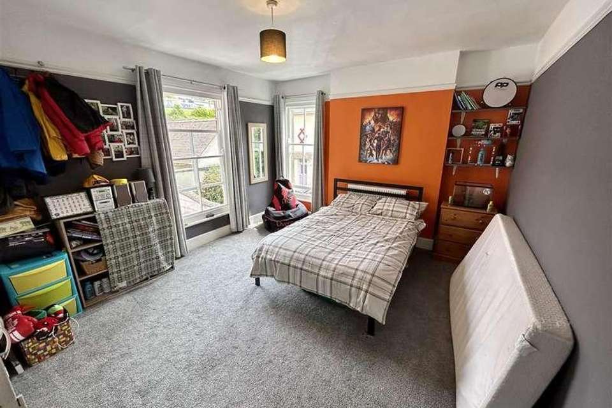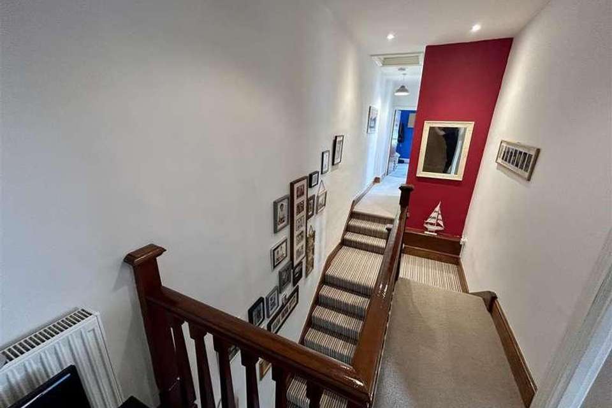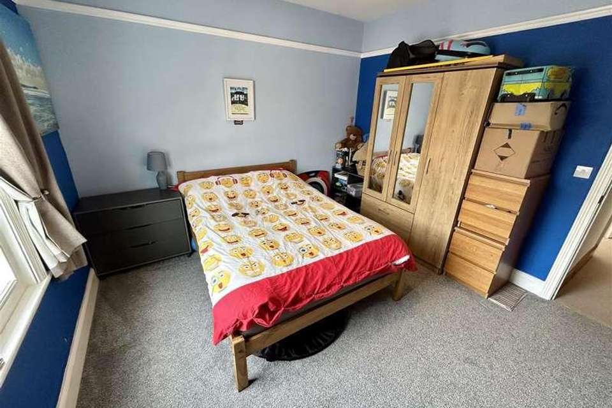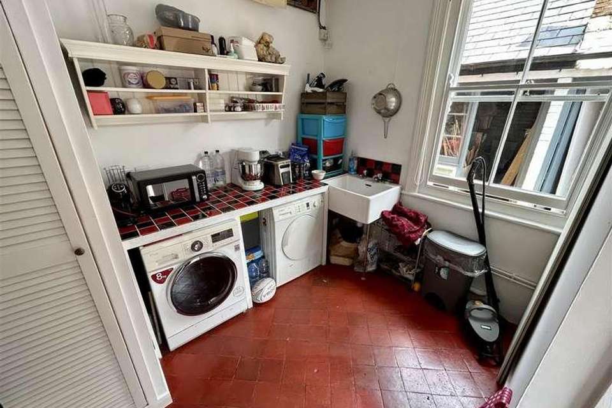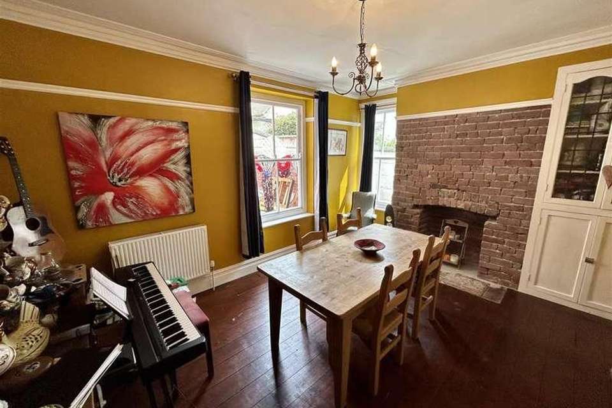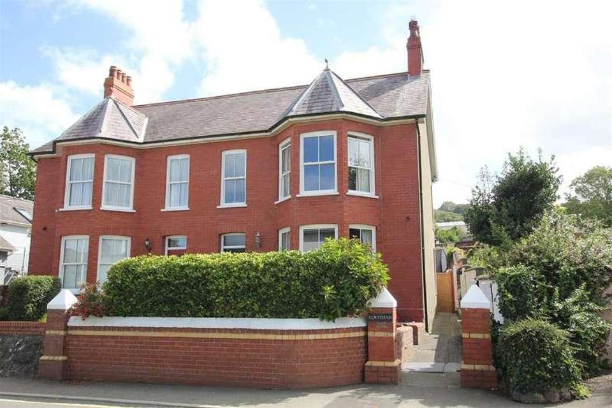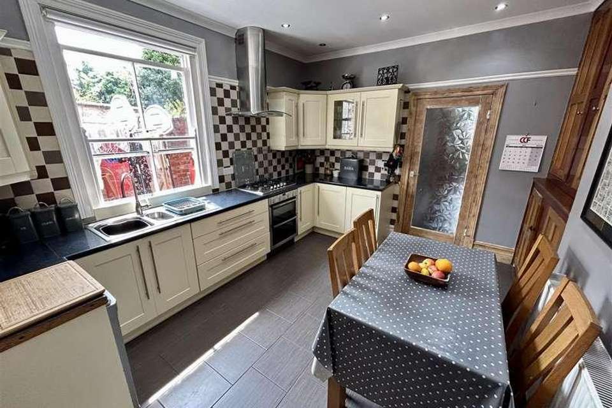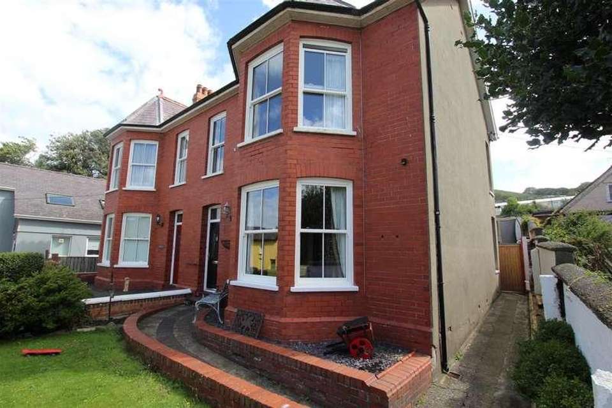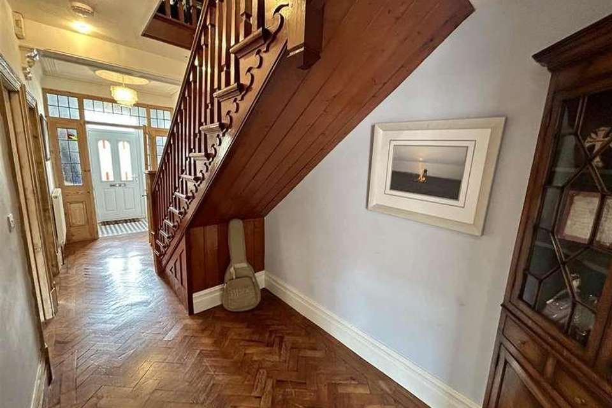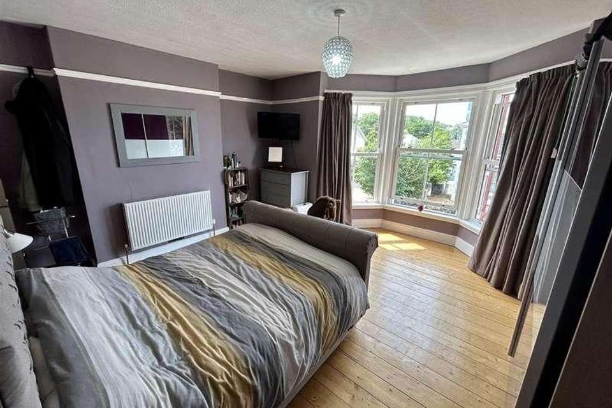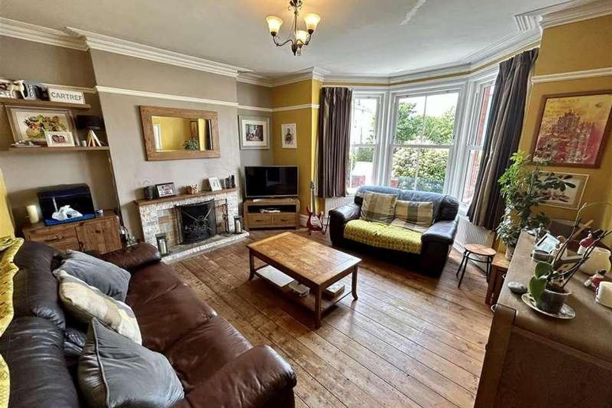4 bedroom property for sale
Aberaeron, SA46property
bedrooms
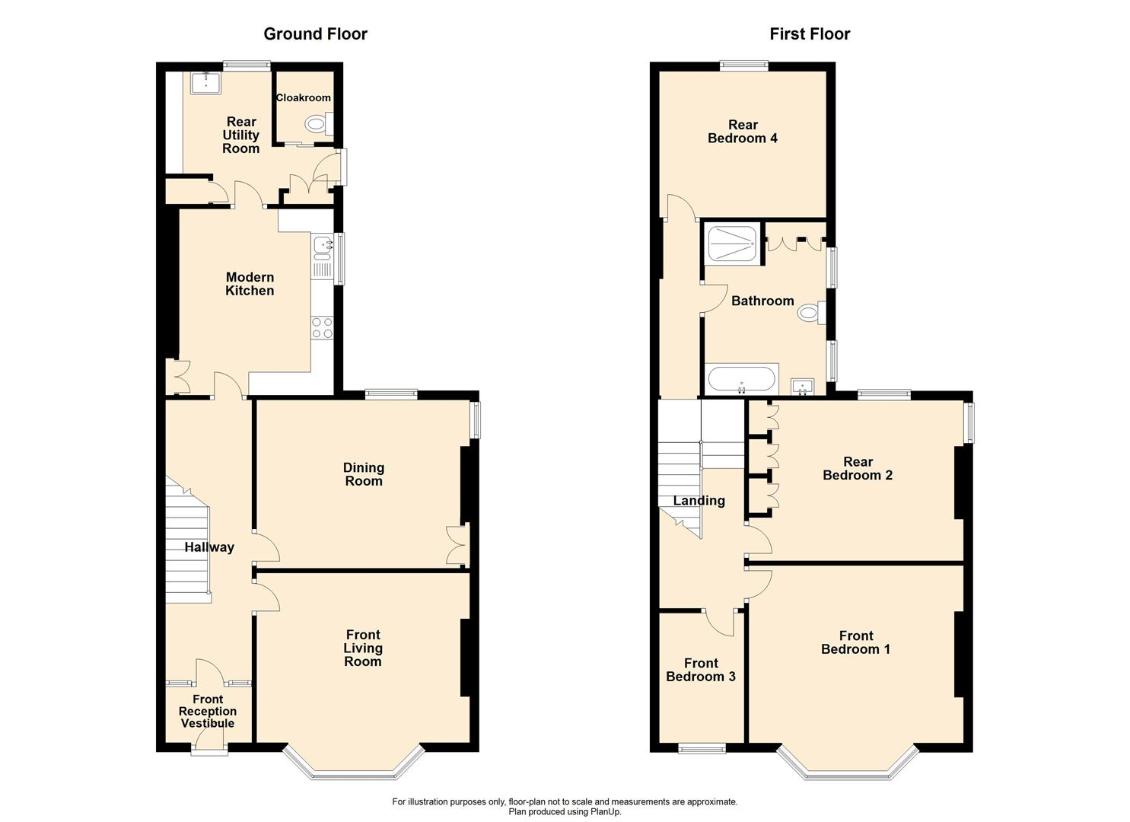
Property photos

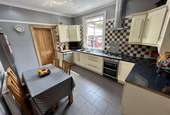
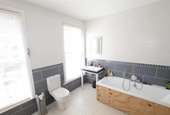
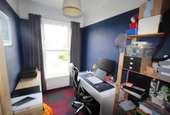
+16
Property description
An imposing period town house offering large refurbished accommodation with good sized accommodation, comprising 2 reception rooms, modern kitchen / breakfast room, dining room, rear utility room with wc and potential shower. First floor 4 good sized bedrooms with modern bathroom and with the benefit of part good quality Upvc double glazing to front, oil fired central heating. Easy to maintain grounds with front forecourt being a potential parking area (stc) Located in a popular location on the edge of the town centre of Aberaeron with views over the square field and within easy level walking distance of the popular facilities offered within this pretty harbour town on the West Wales coastline.LocationThe property is located adjoining the beginning of South Road just on the edge of Alban Square overlooking the square field and within level walking distance of this popular destination town renowned for its bars, restaurants, hotels and shops, also with a good range of local facilities including the new integrated Health Care Centre, primary and secondary schooling, shops, chemists and places of employment.DescriptionThe property comprises of an imposing frontage, with an attractive exposed red brick external elevations, offering refurbished accommodation a feature of which are large rooms, with high ceiling, offering light and airy accommodation. The property has the benefit of oil fired central heating and recently installed Upvc double glazing to front and front entrance door, with original sash widows to the rear. The property offers tastefully presented accommodation and affords more particularly the following;Front Reception Vestibulevia good quality composite double glazed door, tiled floor way leading toHallway6.25m x 1.85m (20'6 x 6'1)With original parquet floor, radiator, feature easy rise Pitch Pine staircase.Front Living Room4.88m x 15.60m into bay (16' x 51'2 into bay)With feature bay window, modern tiled fireplace, stripped pine flooring, radiator, 2 recessed alcoves, ceiling coving.Dining Room4.32m x 3.61m (14'2 x 11'10)Having fireplace, fitted cupboard, stripped pine flooring, double aspect windows, radiator.Modern Kitchen3.18m x 4.09m (10'5 x 13'5)Offering a good quality range of kitchen units at base and wall level, incorporating electric double over, LPG 5 ring hob with extractor hood over, space for dishwasher, 1 1/2 bowl sink unit, tiled floor and tiled splash backs, space and plumbing for American style fridge/freezer.Rear Utility Room3.66m x 2.90m overall (12' x 9'6 overall)With rear entrance door, storage cupboard, separate boiler cupboard housing, oil fired central heating boiler, Belfast sink unit, plumbing for automatic washing machine, quarry tiled floor.Cloak Room OffBeing a former shower room currently with wash hand basin and toilet and electric shower fitted and would make an ideal wet room.First FloorFeature landing.Front Bedroom 14.88m x 4.65m into bay (16' x 15'3 into bay)Stripped pine flooring, radiator, views over the square field.Bedroom 24.65m x 3.76m (15'3 x 12'4)RadiatorBedroom 32.82m x 1.88m (9'3 x 6'2)RadiatorBathroom2.95m x 2.57m (9'8 x 8'5)An attractive refurbished room with tiled floor and walls, bath, toilet, wash hand basin, Fitted shower, fitted storage cupboards, heated towel rail.Rear Bedroom 43.48m x 3.66m (11'5 x 12)Radiator, rear window.ExternallySide pedestrian gate leading to front court yard with lawn garden. Side pedestrian access leading to rear patio enclosed court yard, for easy of maintenance, with out building.The vendors have previously submitted a pre-planning application to create a parking space to the front of the property which has a favourable response from the planning department, although would be subject to a full planning application further details available from the selling agents.Out Building3.66m x 3.45m overall (12' x 11'4 overall)Divided in to 2 useful storage areasServicesWe are informed the property benefits from connection to mains water, mains electricity, mains drainage, Oil fired central heating, part Upvc double glazing. Telephone and broadband subject to connection charges.DirectionsThe property can be found from our offices by turning left to Alban square, then immediately right, proceed to the end of the road passing the front of the Black Lion Hotel, in front of The Feathers Hotel. Turn right and the property is the second house on the left hand side as identified by the agents For Sale board
Interested in this property?
Council tax
First listed
Over a month agoAberaeron, SA46
Marketed by
Evans Bros 1 Market Street,Aberaeron,Ceredigion,SA46 0ASCall agent on 01545 570462
Placebuzz mortgage repayment calculator
Monthly repayment
The Est. Mortgage is for a 25 years repayment mortgage based on a 10% deposit and a 5.5% annual interest. It is only intended as a guide. Make sure you obtain accurate figures from your lender before committing to any mortgage. Your home may be repossessed if you do not keep up repayments on a mortgage.
Aberaeron, SA46 - Streetview
DISCLAIMER: Property descriptions and related information displayed on this page are marketing materials provided by Evans Bros. Placebuzz does not warrant or accept any responsibility for the accuracy or completeness of the property descriptions or related information provided here and they do not constitute property particulars. Please contact Evans Bros for full details and further information.





