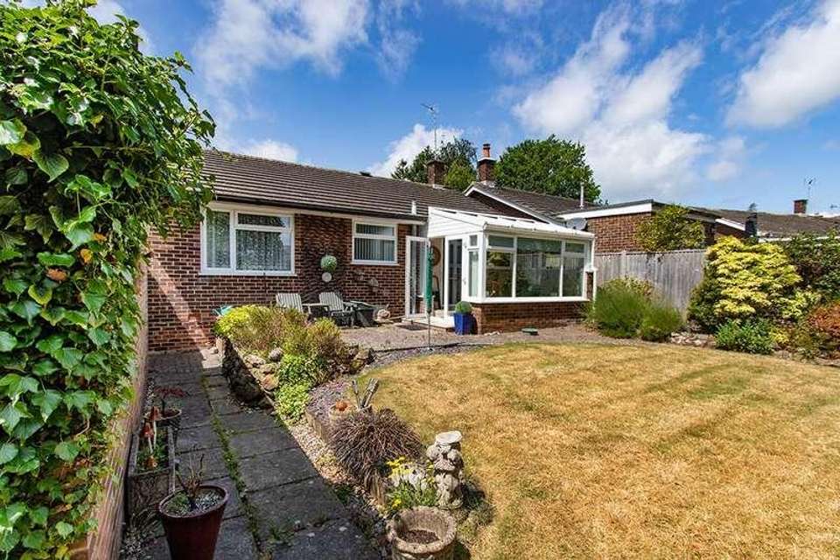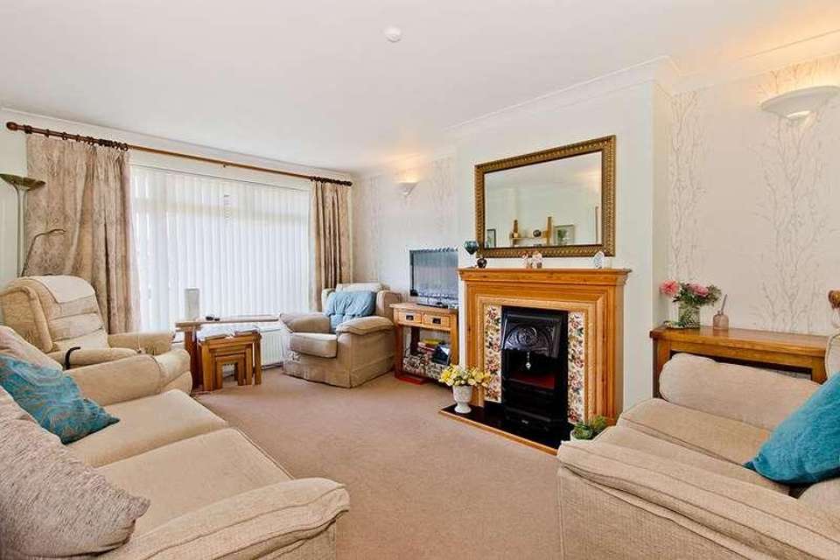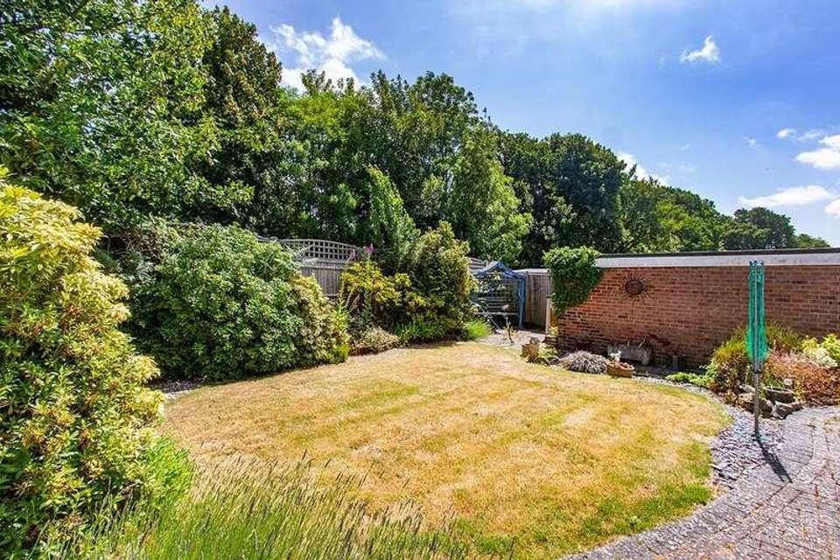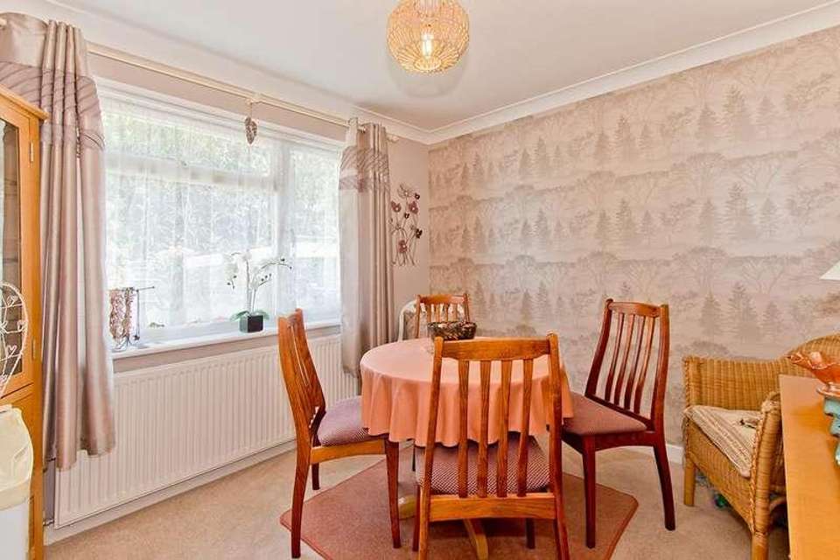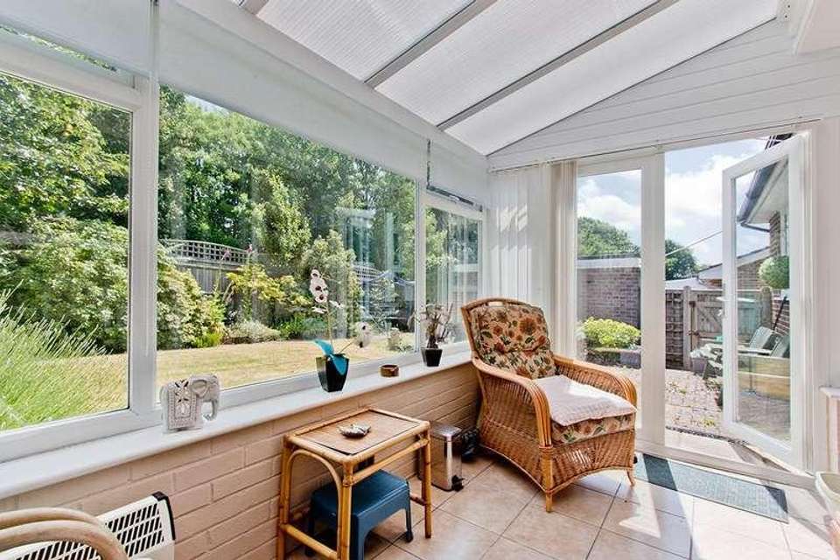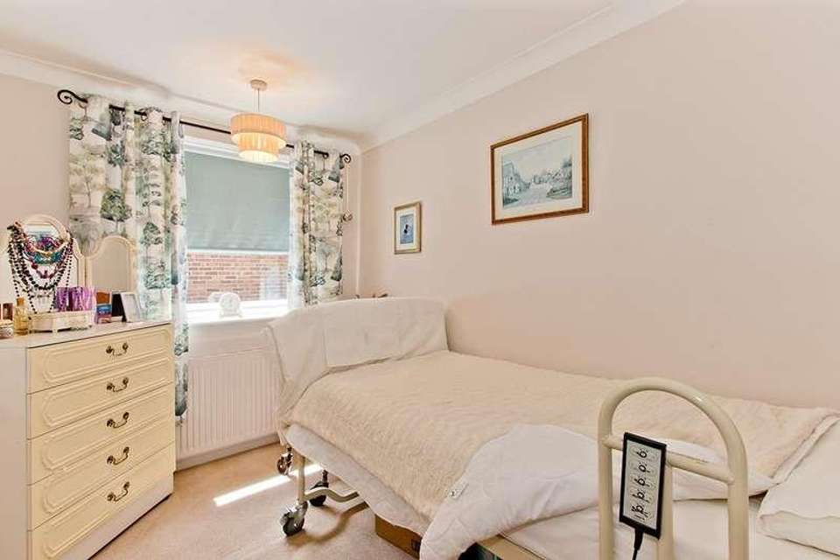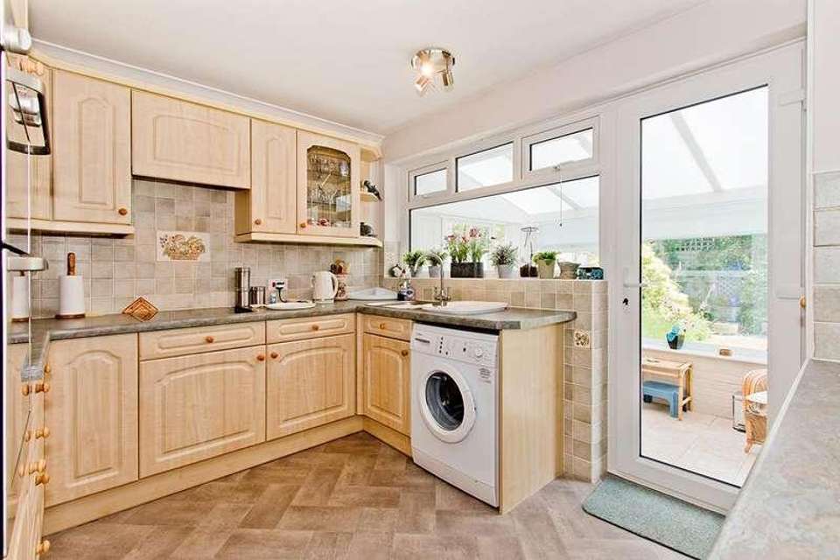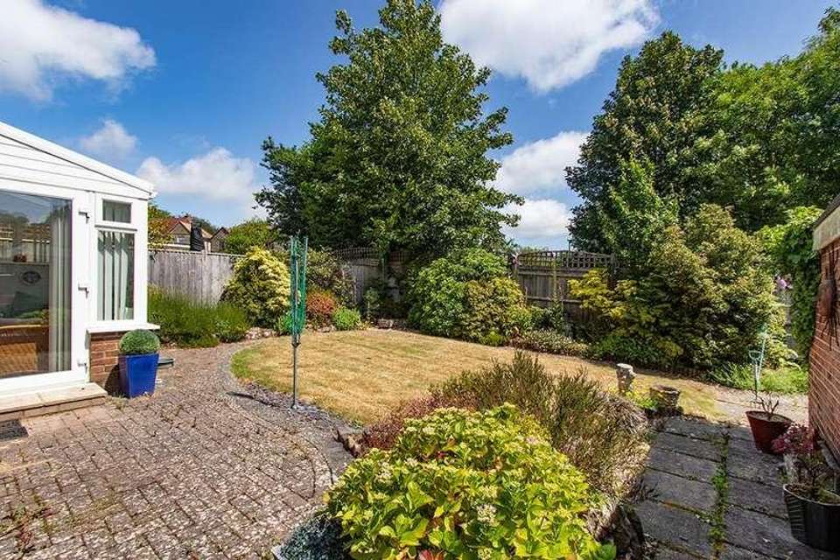3 bedroom bungalow for sale
Crowborough, TN6bungalow
bedrooms
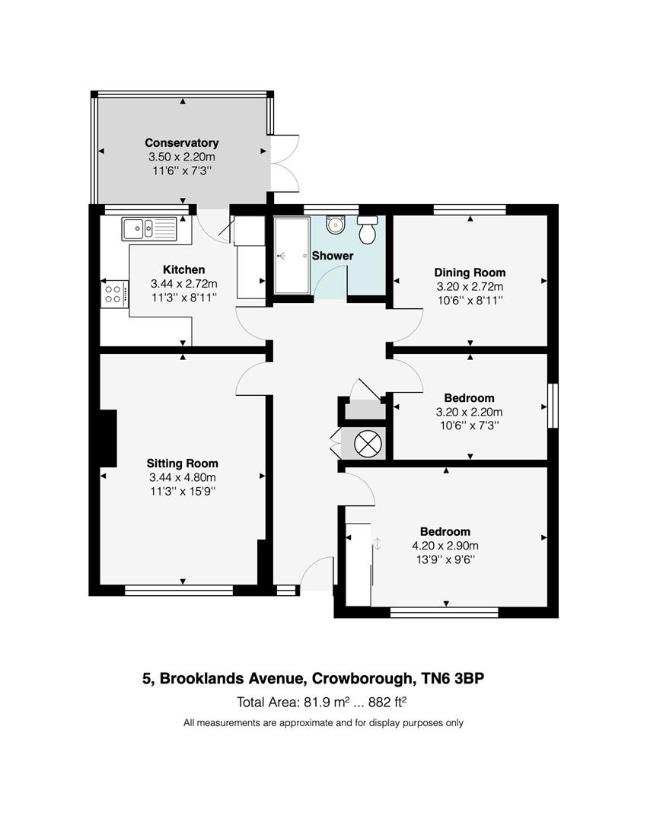
Property photos



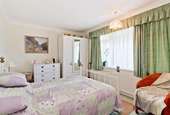
+8
Property description
Banfield Estate Agents are proud to offer to the market for the first time in over 20 years, this well presented, two/three bedroom detached bungalow. The accommodation comprises of living room, dining room, fully fitted kitchen, conservatory, two bedrooms and shower room. Externally the property benefits from a very private and pretty rear garden, detached garage and driveway providing parking for at least two cars. Internal viewing is highly recommended to appreciate all that this property has to offer!EntrancePart glazed UPVC front door with opaque panel, opaque panel and window to side. Opening into a tiled porch area. Spotlights.HallwayA spacious hallway with airing cupboard housing hot water tank and slatted shelving. Additional storage cupboard with meters and consumer unit. Loft hatch. Doors to:-Living RoomLarge UPVC double glazed window to the front with the radiator below. Fireplace with electric fire and tile surround creates a lovely focal point to the room. Additional radiator.KitchenWood effect wall and base units with laminate worktop and tiled splashback line the perimeter of the kitchen. One and a half bowl stainless steel sink and drainer sits beneath UPVC double glazed window. Electric 'AEG' hob with integrated 'Whirlpool' extractor above. Eye level 'AEG' double oven. Space and plumbing for washing machine. Cupboard housing floor mounted boiler and thermostat. Further built in storage cupboard. Radiator. Tile effect vinyl flooring. UPVC double glazed door to:-ConservatoryStep down into this additional reception room boasting lovely views of the garden. Benefitting from power and light. Tiled flooring. UPVC double glazed French doors out to the garden.Dining Room/ Bedroom ThreeCurrently utilised as a second reception room with UPVC double glazed window to the rear and radiator beneath. This room could alternatively be used as a third bedroom, if desired.Bedroom OneLarge UPVC double glazed window to the front with radiator below. Useful built in wardrobes with hanging and shelving storage.Bedroom TwoUPVC double glazed window to the side. Radiator.BathroomThis fully tiled bathroom comprises walk in shower with wall mounted 'Mira Sport' shower and fitted seat. Vanity storage cupboards with sink inset and chrome tap. Enclosed push button flush toilet. Mirror inset. Opaque double glazed window to the rear. Tile effect vinyl flooring. Radiator. Spotlights.Rear GardenA well maintained and private rear garden, area of patio across the back perfect for outside dining or entertaining. Beyond the patio is mainly laid to lawn with borders to the side and rear full of mature plants and shrubs. Further area of patio behind the garage. Gated side access out to driveway.Garage & ParkingDetached, single garage with up and over door. Driveway providing parking for a couple of cars in tandem.Additional InformationWealden District Council. Council Tax Band C.
Council tax
First listed
Over a month agoCrowborough, TN6
Placebuzz mortgage repayment calculator
Monthly repayment
The Est. Mortgage is for a 25 years repayment mortgage based on a 10% deposit and a 5.5% annual interest. It is only intended as a guide. Make sure you obtain accurate figures from your lender before committing to any mortgage. Your home may be repossessed if you do not keep up repayments on a mortgage.
Crowborough, TN6 - Streetview
DISCLAIMER: Property descriptions and related information displayed on this page are marketing materials provided by Banfield Estate Agents. Placebuzz does not warrant or accept any responsibility for the accuracy or completeness of the property descriptions or related information provided here and they do not constitute property particulars. Please contact Banfield Estate Agents for full details and further information.


