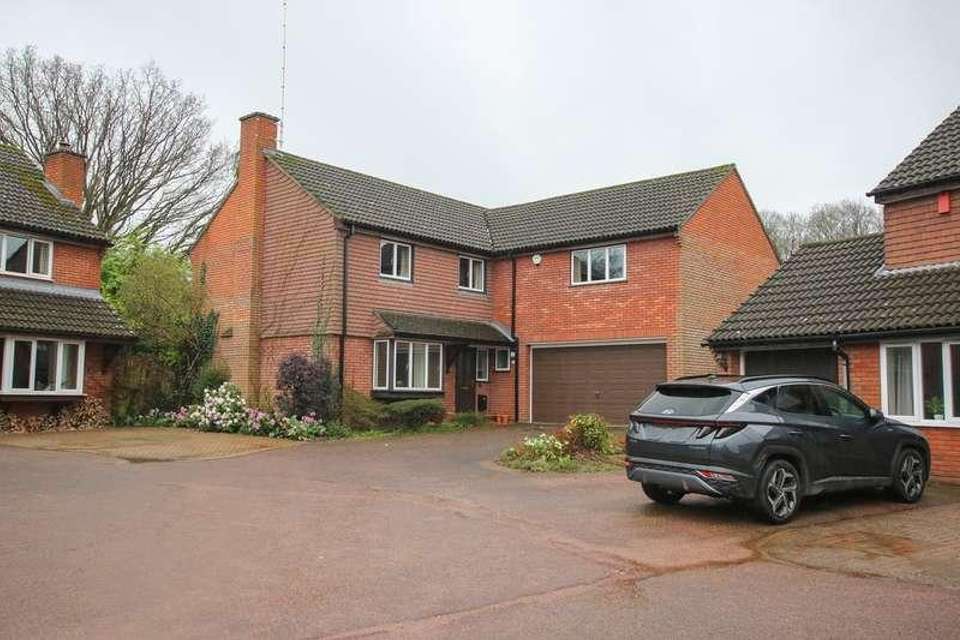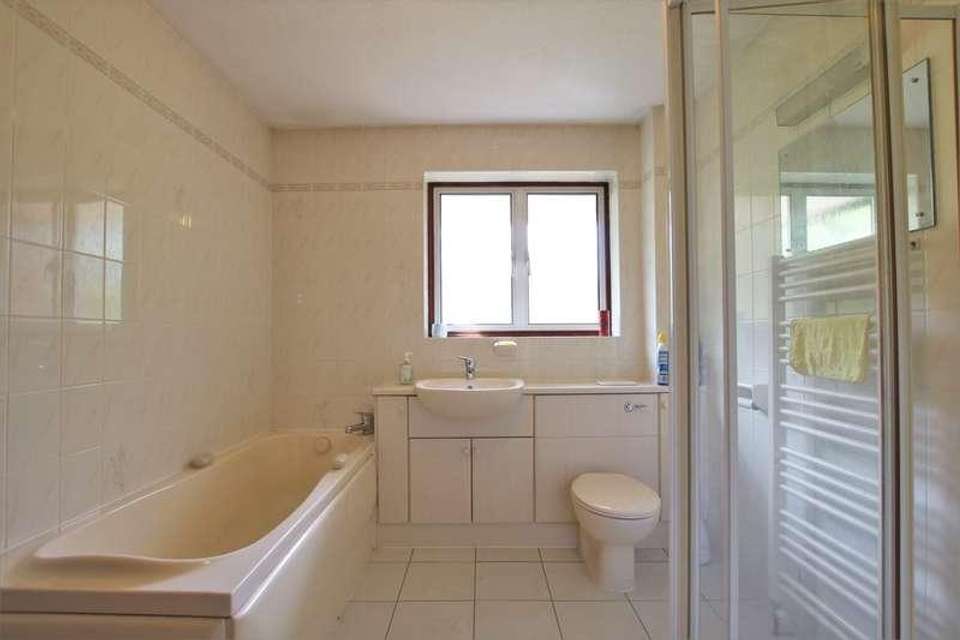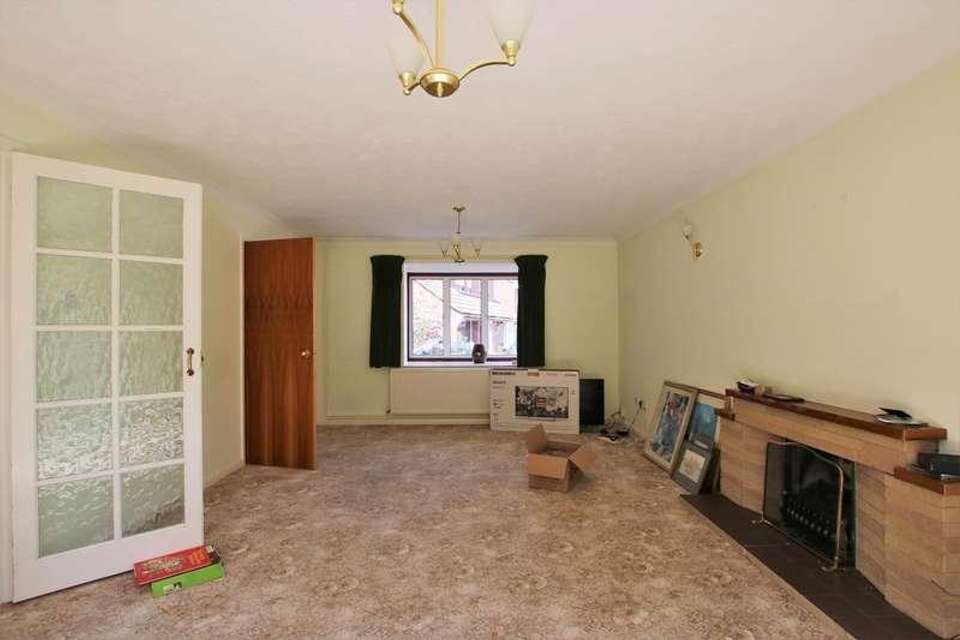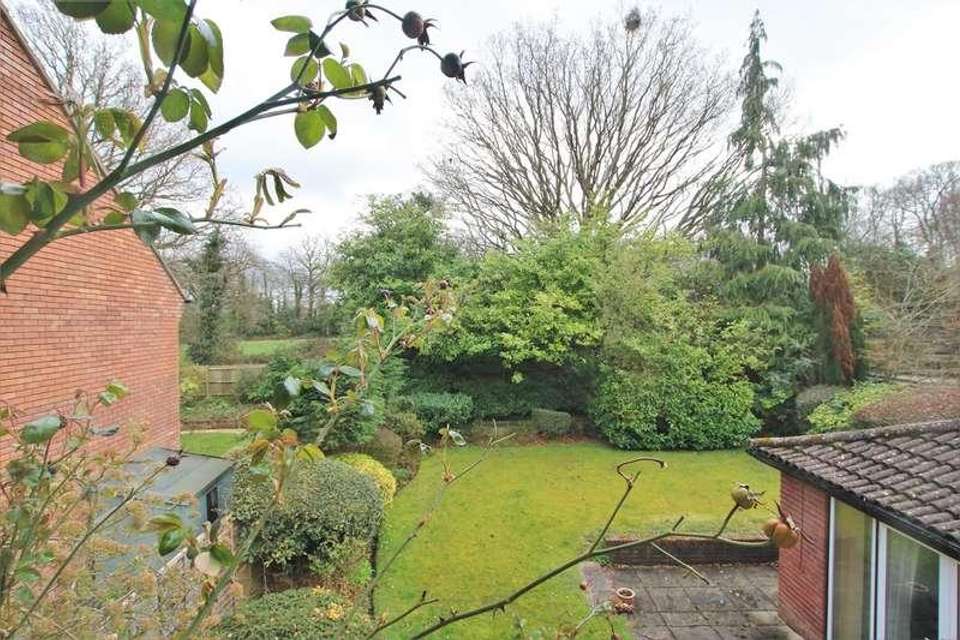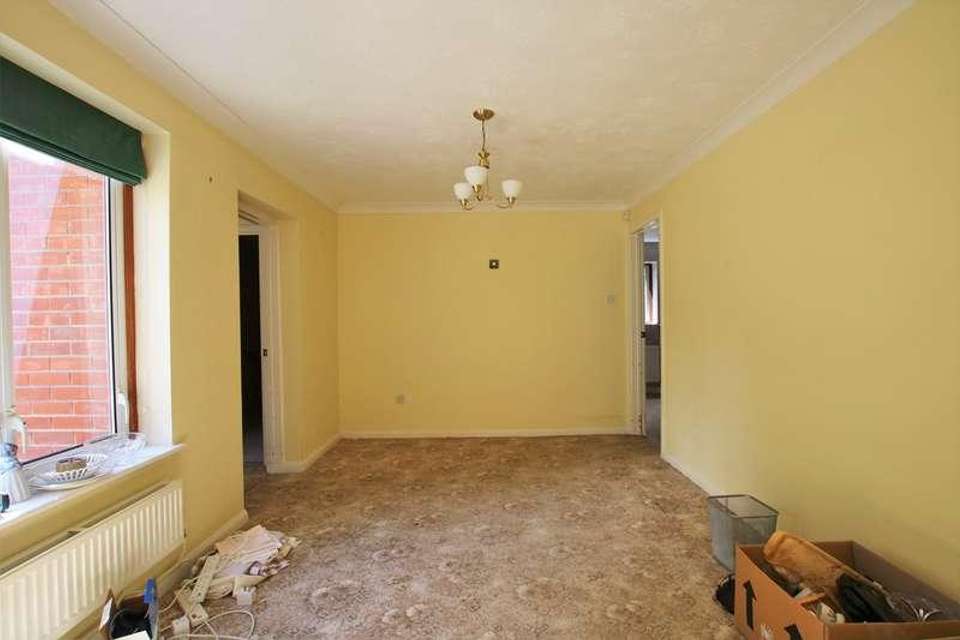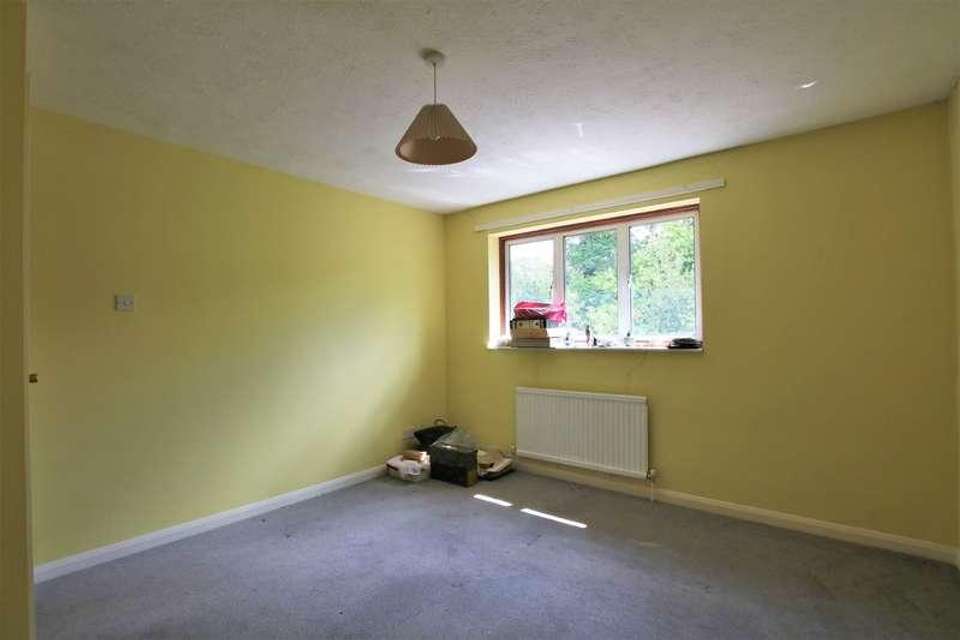£800,000
Est. Mortgage £4,002 per month*
5 bedroom detached house for sale
Wokingham, RG41Property description
A spacious extended family home tucked away in a quiet corner of the ever popular 'Simons Park' development occupying a south facing plot with a rear garden extending to c.58 ft and backing directly onto the lovely green spaces of Chestnut Park. The accommodation which amounts to 2182 sq ft comprises: Entrance hall, cloakroom, living room with open fire, dining room, refitted kitchen leading through into a utility room and double garage beyond. There is a further reception room with an en suite wet room and potential to convert into a granny annexe, studio flat, large work space for home based professionals or even a lovely kitchen/breakfast room opening directly out to the garden. On the first floor there is a very generous sized main bedroom with en suite shower room, four further good sized bedrooms and a family bathroom. There is driveway parking for two vehicles plus the double garage.
Property photos
Council tax
First listed
Over a month agoWokingham, RG41
Placebuzz mortgage repayment calculator
Monthly repayment
Based on a 25 year mortgage, with a 10% deposit and a 4.50% interest rate.
Wokingham, RG41 - Streetview
DISCLAIMER: Property descriptions and related information displayed on this page are marketing materials provided by Mark Rath Residential Limited. Placebuzz does not warrant or accept any responsibility for the accuracy or completeness of the property descriptions or related information provided here and they do not constitute property particulars. Please contact Mark Rath Residential Limited for full details and further information.
