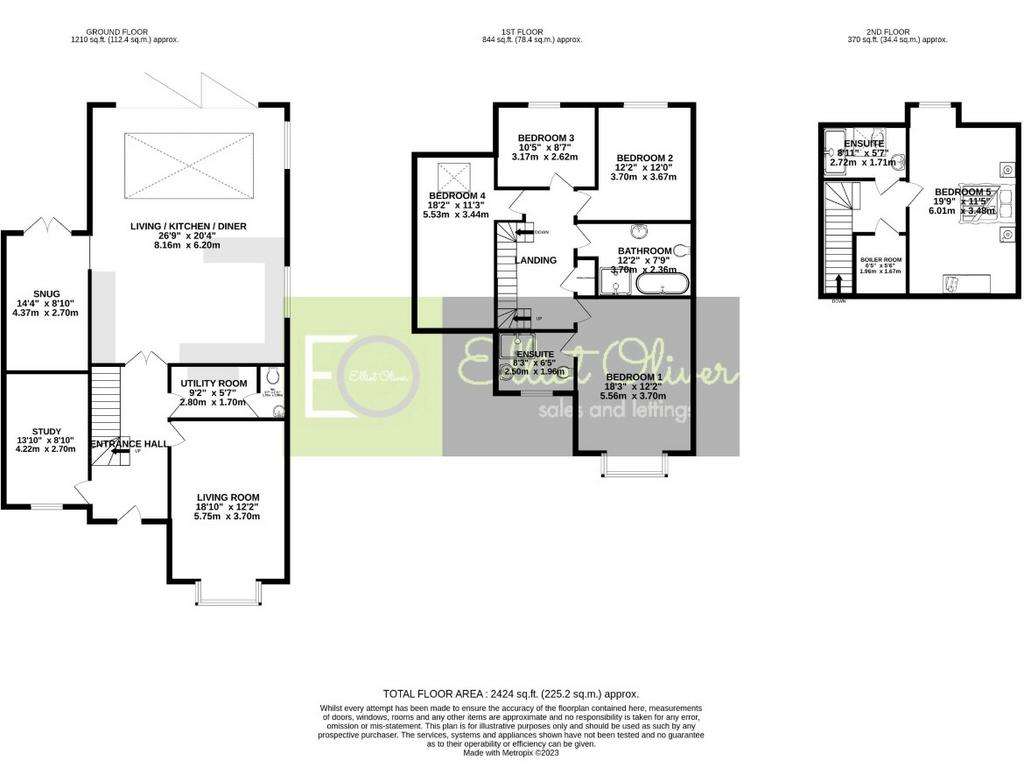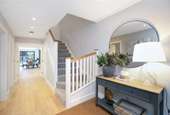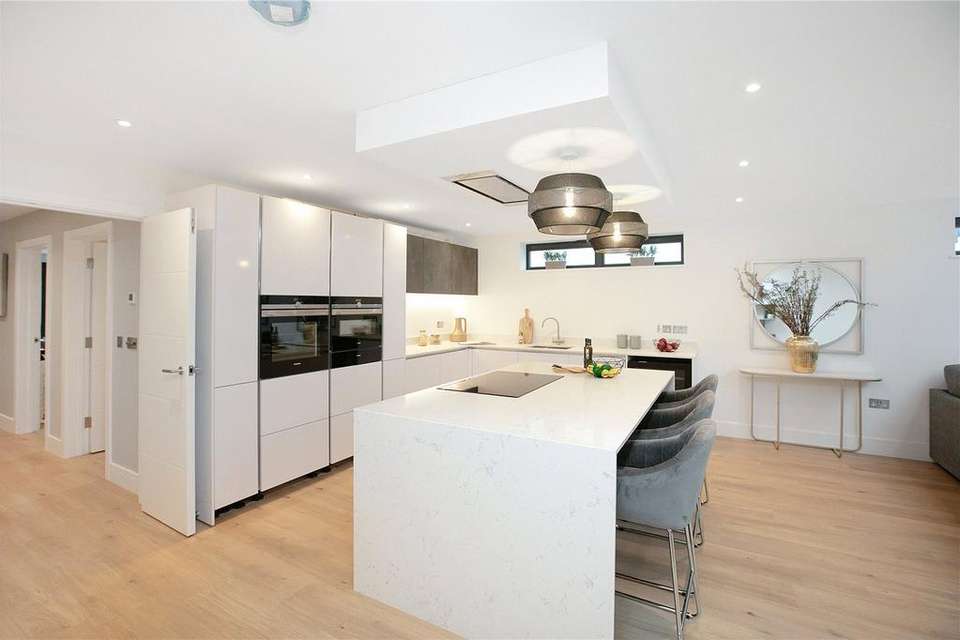4 bedroom detached house for sale
Gloucestershire, GL52detached house
bedrooms

Property photos




+10
Property description
An impressive newly constructed detached family home and only one of three in a sought after Pittville location.
DESCRIPTION
Forming part of an exclusive enclave of just three houses, Number 15 is a new build detached home set into a lovely plot on this sought after address. Spanning over 2100 Sq. Ft, the principal layout has been cleverly designed to incorporate both formal areas and more social spaces with the principal room being open plan to overlook the garden. Contemporary and functional family accommodation combine with all the special touches that one would expect from a brand new home.
The spacious entrance hall gives access to all the ground floor living accommodation and the utility and cloakroom. The formal sitting room is positioned to the front of the house, this is a spacious and light owing to the large bay window. Across the rear of the house is the kitchen/dining/family room and as with any of the best family homes, this area is the hub of the house. Arranged in an open plan style, which is glazed to two aspects, with a large feature ceiling lantern and bi-fold doors to the sun terrace and further gardens. The kitchen itself is fitted with a range of units and integrated appliances under Quartz worktops with a large breakfast island.
The quality of the ground floor continues to the bedroom space on first floor level. The master bedroom is a lovely room with en suite shower room, whilst a luxury family bathroom serves the remaining two bedrooms.
There is a further bedroom with its own en suite shower room on the second floor. Away from the principal bedrooms, this makes an ideal guest or teenagers bedroom.
Outside
These visually striking homes are a contemporary in style yet more characterful than their cubic counterparts with their soft render and glazed facades. Positioned well back from the close and fronted with driveways offering parking for several cars, the boundaries are well planned and planted to provide privacy with side access into the rear gardens. These are a wonderful, yet easy to manage outside space ideal for family life and only a stone’s throw from Pittville Park.
Situation
Walnut Close is a smart enclave set off Evesham Road, a leafy and long boulevard that runs from the town centre all the way to the Racecourse. The properties are within a stone’s throw of Pittville Park which is widely known for its boating lake, Pump Rooms and pretty cafes. John Lewis department store and Cheltenham’s fashionable shopping districts Montpellier and Promenade can be reached by foot in less than 15 minutes. A cultural centre, Cheltenham plays host to several highly acclaimed festivals including Music, Food and Literature. The town is also known for its excellent schools to include The Cheltenham Ladies’ College, Cheltenham College, Berkhampstead and Dean Close, all within a comfortable walk or bike ride. Communication links are excellent from this area, with easy access to the M5 Motorway and main line train station with lines to major cities
Specification List
10 year ICW structural warranty - Air source heat pump and electric car chargers fitted - High grade insulation throughout - High performance aluminium windows - Oversized aluminium front door with 5 point multi locking system - Underfloor heating to ground floor - Syreford quarry Cotswold stone bay windows - German Hacker kitchen designed and installed by Culina Balneo of Tivoli - XL breakfast island with marble effect quartz worktop, Siemens appliances throughout, induction hob & wine cooler - Laufen sanitary ware throughout with Waters baths & Crosswater brassware to all bathrooms -Designed and supplied by Leckhampton bathrooms - Tiles throughout supplied by Mandarin Stone of Montpellier - Fibre optic internet & security alarm system - Resin bonded driveway - Fully landscaped and turfed garden - Porcelain patio and pathways supplied by Mandarin stone
DESCRIPTION
Forming part of an exclusive enclave of just three houses, Number 15 is a new build detached home set into a lovely plot on this sought after address. Spanning over 2100 Sq. Ft, the principal layout has been cleverly designed to incorporate both formal areas and more social spaces with the principal room being open plan to overlook the garden. Contemporary and functional family accommodation combine with all the special touches that one would expect from a brand new home.
The spacious entrance hall gives access to all the ground floor living accommodation and the utility and cloakroom. The formal sitting room is positioned to the front of the house, this is a spacious and light owing to the large bay window. Across the rear of the house is the kitchen/dining/family room and as with any of the best family homes, this area is the hub of the house. Arranged in an open plan style, which is glazed to two aspects, with a large feature ceiling lantern and bi-fold doors to the sun terrace and further gardens. The kitchen itself is fitted with a range of units and integrated appliances under Quartz worktops with a large breakfast island.
The quality of the ground floor continues to the bedroom space on first floor level. The master bedroom is a lovely room with en suite shower room, whilst a luxury family bathroom serves the remaining two bedrooms.
There is a further bedroom with its own en suite shower room on the second floor. Away from the principal bedrooms, this makes an ideal guest or teenagers bedroom.
Outside
These visually striking homes are a contemporary in style yet more characterful than their cubic counterparts with their soft render and glazed facades. Positioned well back from the close and fronted with driveways offering parking for several cars, the boundaries are well planned and planted to provide privacy with side access into the rear gardens. These are a wonderful, yet easy to manage outside space ideal for family life and only a stone’s throw from Pittville Park.
Situation
Walnut Close is a smart enclave set off Evesham Road, a leafy and long boulevard that runs from the town centre all the way to the Racecourse. The properties are within a stone’s throw of Pittville Park which is widely known for its boating lake, Pump Rooms and pretty cafes. John Lewis department store and Cheltenham’s fashionable shopping districts Montpellier and Promenade can be reached by foot in less than 15 minutes. A cultural centre, Cheltenham plays host to several highly acclaimed festivals including Music, Food and Literature. The town is also known for its excellent schools to include The Cheltenham Ladies’ College, Cheltenham College, Berkhampstead and Dean Close, all within a comfortable walk or bike ride. Communication links are excellent from this area, with easy access to the M5 Motorway and main line train station with lines to major cities
Specification List
10 year ICW structural warranty - Air source heat pump and electric car chargers fitted - High grade insulation throughout - High performance aluminium windows - Oversized aluminium front door with 5 point multi locking system - Underfloor heating to ground floor - Syreford quarry Cotswold stone bay windows - German Hacker kitchen designed and installed by Culina Balneo of Tivoli - XL breakfast island with marble effect quartz worktop, Siemens appliances throughout, induction hob & wine cooler - Laufen sanitary ware throughout with Waters baths & Crosswater brassware to all bathrooms -Designed and supplied by Leckhampton bathrooms - Tiles throughout supplied by Mandarin Stone of Montpellier - Fibre optic internet & security alarm system - Resin bonded driveway - Fully landscaped and turfed garden - Porcelain patio and pathways supplied by Mandarin stone
Interested in this property?
Council tax
First listed
Over a month agoGloucestershire, GL52
Marketed by
Kingsley Evans - Cheltenham Kingsley Evans 115 The Promenade GL50 1NWPlacebuzz mortgage repayment calculator
Monthly repayment
The Est. Mortgage is for a 25 years repayment mortgage based on a 10% deposit and a 5.5% annual interest. It is only intended as a guide. Make sure you obtain accurate figures from your lender before committing to any mortgage. Your home may be repossessed if you do not keep up repayments on a mortgage.
Gloucestershire, GL52 - Streetview
DISCLAIMER: Property descriptions and related information displayed on this page are marketing materials provided by Kingsley Evans - Cheltenham. Placebuzz does not warrant or accept any responsibility for the accuracy or completeness of the property descriptions or related information provided here and they do not constitute property particulars. Please contact Kingsley Evans - Cheltenham for full details and further information.














