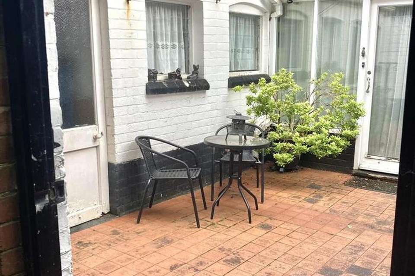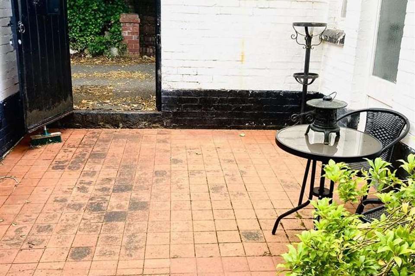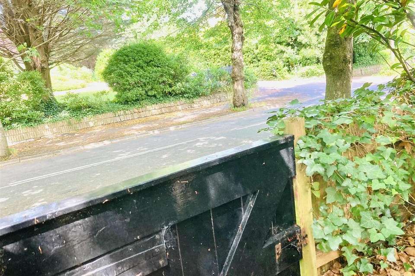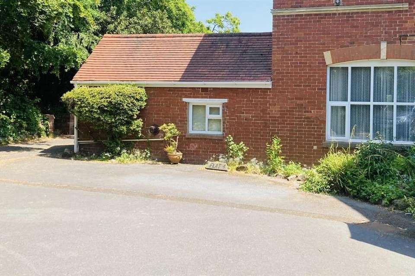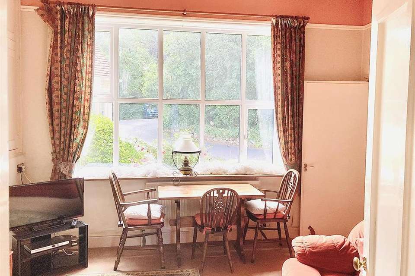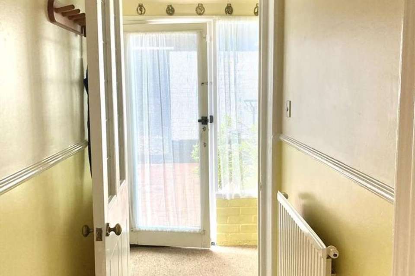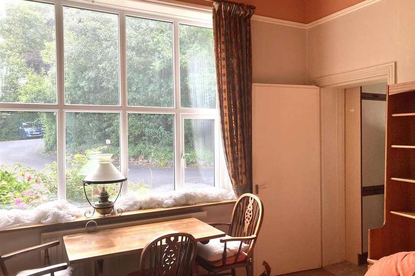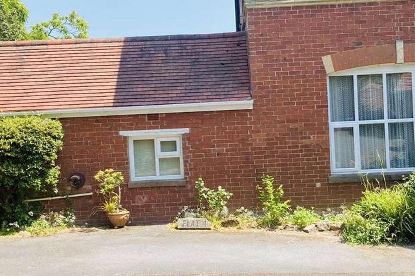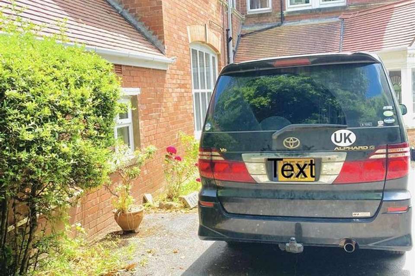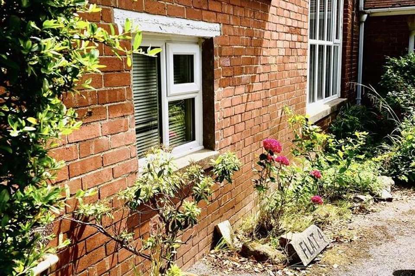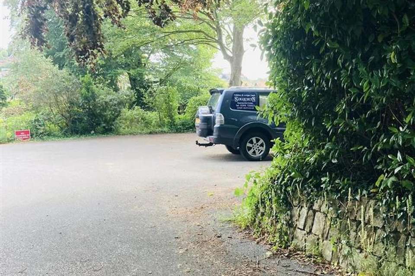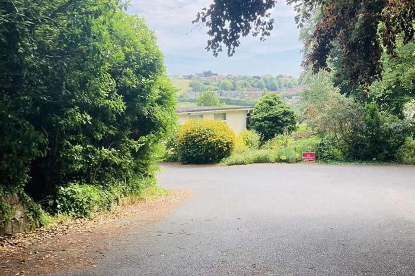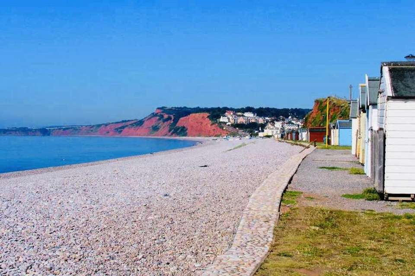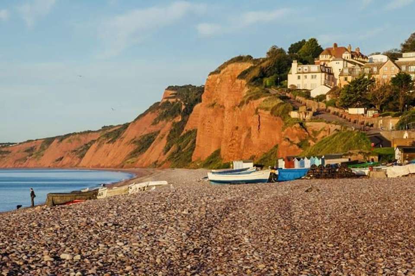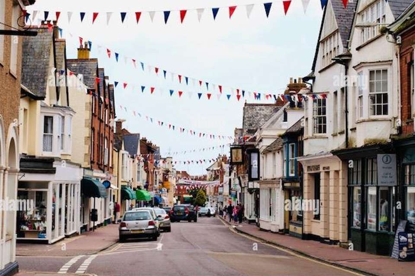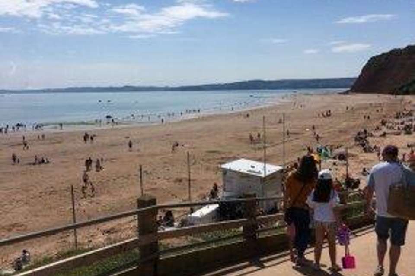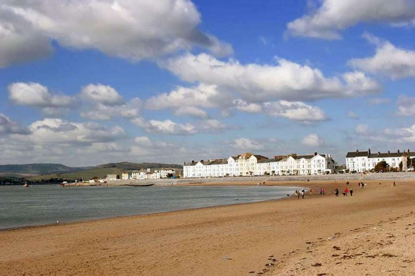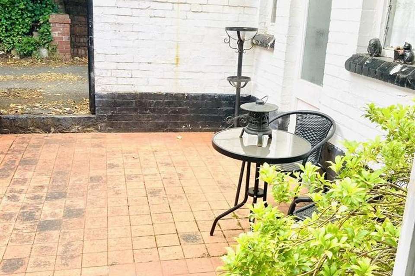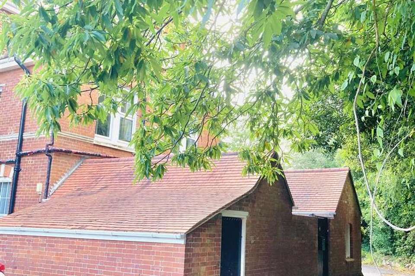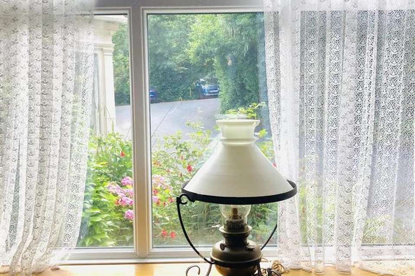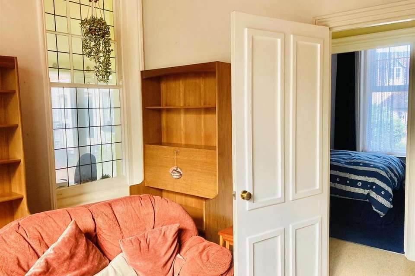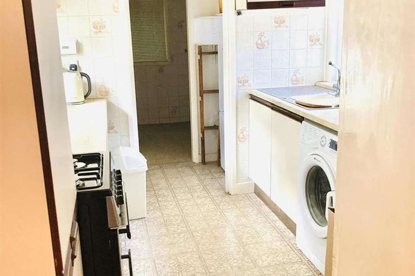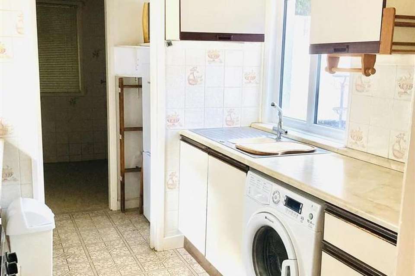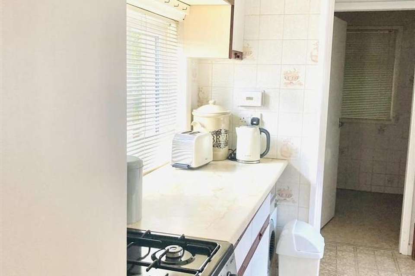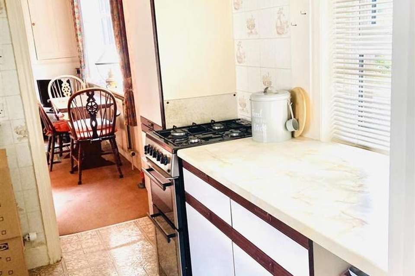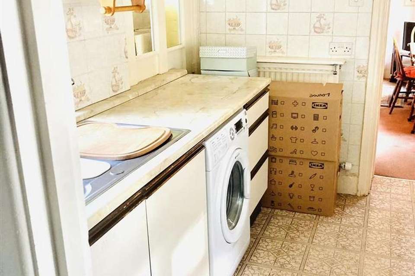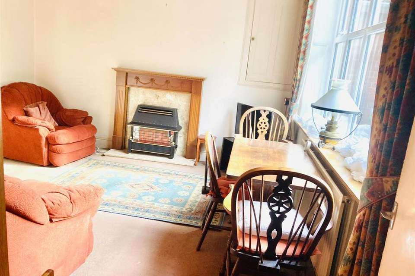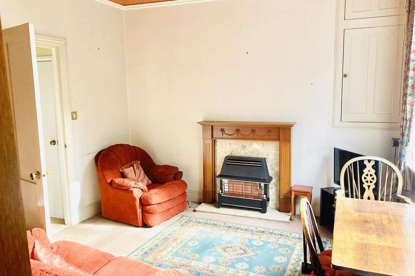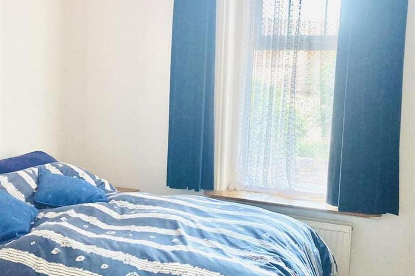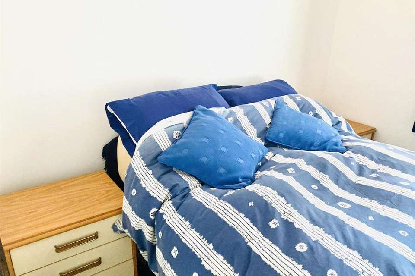2 bedroom flat for sale
32 Douglas Avenue, Exmouthflat
bedrooms
Property photos
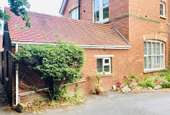
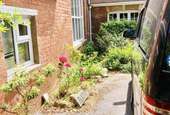

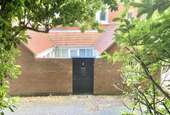
+31
Property description
* NEW TO THE MARKET THIS AFTERNOON WITH Sarah Dunn & Co Residential Ltd * * DOUGLAS AVENUE * An opportunity to acquire this unique " Cottage style " GROUND floor maisonette which really does have the feeling of being detached as is only attached by one side. PRIVATE ENTRANCE via a PRIVATE WALLED GARDEN WITH WORKSHOP * Large Entrance porch * Traditional Reception hall with high ceilings and traditional doors * TWO BEDROOMS * Lounge/Dining room with Large picture window offering light and bright outlook * Large Windows to all sides of the accommodation with pleasant outlook * Parking/driveway next door to the property * MOST SOUGHT AFTER AREA OF "DOUGLAS AVENUE * Walking distance to the seafront * A gate is located directly opposite the property giving ease of pedestrian access to Douglas Avenue & regular bus routes * lots of charm & Character * EXCELLENT ALTERNATIVE TO A BUNGALOW * The property is as photographed and double sided * No communal areas * PRIVATE WALLED GARDEN * NO CHAIN * Offers. In the region of £350,000 * ACCOMPANIED VIEWINGS ARE AVAILABLE SEVEN DAYS A WEEK FOR YOUR CONVENIENCE *[use Contact Agent Button] * [use Contact Agent Button]
General Description - * NEW TO THE MARKET THIS AFTERNOON WITH Sarah Dunn & Co Residential Ltd * * DOUGLAS AVENUE * An opportunity to acquire this unique " Cottage style " GROUND floor maisonette which really does have the feeling of being detached as is only attached by one side. PRIVATE ENTRANCE via a PRIVATE WALLED GARDEN WITH WORKSHOP * Large Entrance porch * Traditional Reception hall with high ceilings and traditional doors * TWO BEDROOMS * Lounge/Dining room with Large picture window offering light and bright outlook * Large Windows to all sides of the accommodation with pleasant outlook * Parking/driveway next door to the property * MOST SOUGHT AFTER AREA OF "DOUGLAS AVENUE * Walking distance to the seafront * A gate is located directly opposite the property giving ease of pedestrian access to Douglas Avenue & regular bus routes * lots of charm & Character * EXCELLENT ALTERNATIVE TO A BUNGALOW * The property is as photographed and double sided * No communal areas * PRIVATE WALLED GARDEN * NO CHAIN * Offers. In the region of £350,000 * ACCOMPANIED VIEWINGS ARE AVAILABLE SEVEN DAYS A WEEK FOR YOUR CONVENIENCE *[use Contact Agent Button] * [use Contact Agent Button]
Location - DOUGLAS AVENUE is set in an easily accessible and prestigious location within close proximity of Exmouth's wonderful Sandy beach in the popular town of Exmouth. Exmouth is situated on the South Coast of East Devon, where the River Exe meets the sea. Exmouth itself is a traditional resort with promenade, elegant Georgian architecture and a bustling centre. The town offers a diverse selection of shops, places to eat and activities for all age groups. Exmouth has also recently enjoyed the benefit of a brand new Marks & Spencer's food hall. There is top quality water sports such as wind surfing and kite surfing and fantastic routes for cycling and walking. The town has a two mile sandy beach and popular marina as well as a train station with a direct line to Exeter. Exeter Airport is also within easy reach. There is reputable schooling for all ages plus a private school. The Cathedral City of Exeter is only 11 miles away with the M5 motorway close by.
Exmouth/Budleigh Salterton Location -
Parking Space/Driveway Next To The Property - The property enjoys a car parking space/driveway located next to the property.
Private Gated Entrance - The property enjoys a private gated entrance which in turn leads to the particularly private walled garden which has a lovely expanse of sky and is cushioned by the mature trees which cushion and surround the property. The walled garden incorporates a brick workshop and really has great possibilities for a large cross section of prospective buyers.
Walled Garden Incorporating A Workshop -
Entrance Porch - A good size entrance porch with door giving access to the walled garden. There is a further door which is currently blocked off which is an original door which in turn leads to the kitchen and could be easily un blocked to open up this side of the accommodation to extend from the current kitchen into the walled garden. ( subject to usual planning consent and building regulations. An attractive leaded light original door gives access to the reception hallway. A further door gives access to Bedroom 2.
Traditional Reception Hallway - A leaded light glass panelled door gives access to the entrance porch. Original panelled doors give access to all rooms. Radiator. High ceilings with cornicing. Picture rail. Ceiling light. Power points. Large original built in storage cupboard.
Lounge/Dining Room - c 1.14m x 3.84m (c 3'9" x 12'7") - A well positioned room with a large UPVC replacement double glazed picture over looking the front elevation. Ceiling light. Power points. Centre ceiling moulding. Picture rail. Large feature leaded light window to the entrance porch. TV point. Power points. BT point. Feature fire with fire place surround and large built in recess cupboards.
Lounge/Dining Room -
Kitchen - c 2.59m x 2.36m (c 8'6" x 7'9") - A fitted kitchen with comprehensive matching range of wall base and drawer units incorporating a stainless steel one and a half bowl sink unit with mixer tap over. Space and plumbing for automatic washing machine. Window to the side elevation. Further appliance space. Ample power points. Gas cooker point with extractor unit over. Access to a loft space area. Thermostat control. Colour coordinated tiled walls. Window overlooks the walled garden and the other side of the property. Original door gives access to the entrance porch.
Kitchen -
Inner Lobby/Utility Area - Further appliance space. Airing cupboard housing a hot water tank and immersion heater. Textured ceiling. Ceiling light. Door gives access to the shower room.
Bathroom - c 2.39m x 1.85m (c 7'10" x 6'1) - A good size shower room with a white suite comprising of a shower unit with "Mira" shower over. Pedestal wash hand basin. Low level wc. Radiator. Obscured window to the front elevation.
Bedroom 1 - c 3.33m x 2.59m (c 10'11" x 8'6") - A lovely room with high ceilings incorporating a large UPVC replacement picture window to the side elevation. Power points. Radiator. Picture rail. Original cast iron fireplace with large built in storage cupboards to either side.
Bedroom 1 -
Bedroom 2/Hobby Room - c 3.61m x 1.91m (c 11'10" x 6'3" ) - Two windows to the side over looking the walled garden. Power points. Radiator. Door to the Entrance porch.
Outside - The property is really unique in its configuration with the property begin double fronted with the walled garden being enclosed gated and private.
Floorplan -
Energy Performance Certificate -
Leasehold/Freehold Information - We believe that the property owns a proportion of the Freehold with a lease managed by Kingsdon Hall management company Ltd. The lease is believed to have been extended on the 28th August 2018. We are awaiting further details regarding the management costs associated with the lease.
General Description - * NEW TO THE MARKET THIS AFTERNOON WITH Sarah Dunn & Co Residential Ltd * * DOUGLAS AVENUE * An opportunity to acquire this unique " Cottage style " GROUND floor maisonette which really does have the feeling of being detached as is only attached by one side. PRIVATE ENTRANCE via a PRIVATE WALLED GARDEN WITH WORKSHOP * Large Entrance porch * Traditional Reception hall with high ceilings and traditional doors * TWO BEDROOMS * Lounge/Dining room with Large picture window offering light and bright outlook * Large Windows to all sides of the accommodation with pleasant outlook * Parking/driveway next door to the property * MOST SOUGHT AFTER AREA OF "DOUGLAS AVENUE * Walking distance to the seafront * A gate is located directly opposite the property giving ease of pedestrian access to Douglas Avenue & regular bus routes * lots of charm & Character * EXCELLENT ALTERNATIVE TO A BUNGALOW * The property is as photographed and double sided * No communal areas * PRIVATE WALLED GARDEN * NO CHAIN * Offers. In the region of £350,000 * ACCOMPANIED VIEWINGS ARE AVAILABLE SEVEN DAYS A WEEK FOR YOUR CONVENIENCE *[use Contact Agent Button] * [use Contact Agent Button]
Location - DOUGLAS AVENUE is set in an easily accessible and prestigious location within close proximity of Exmouth's wonderful Sandy beach in the popular town of Exmouth. Exmouth is situated on the South Coast of East Devon, where the River Exe meets the sea. Exmouth itself is a traditional resort with promenade, elegant Georgian architecture and a bustling centre. The town offers a diverse selection of shops, places to eat and activities for all age groups. Exmouth has also recently enjoyed the benefit of a brand new Marks & Spencer's food hall. There is top quality water sports such as wind surfing and kite surfing and fantastic routes for cycling and walking. The town has a two mile sandy beach and popular marina as well as a train station with a direct line to Exeter. Exeter Airport is also within easy reach. There is reputable schooling for all ages plus a private school. The Cathedral City of Exeter is only 11 miles away with the M5 motorway close by.
Exmouth/Budleigh Salterton Location -
Parking Space/Driveway Next To The Property - The property enjoys a car parking space/driveway located next to the property.
Private Gated Entrance - The property enjoys a private gated entrance which in turn leads to the particularly private walled garden which has a lovely expanse of sky and is cushioned by the mature trees which cushion and surround the property. The walled garden incorporates a brick workshop and really has great possibilities for a large cross section of prospective buyers.
Walled Garden Incorporating A Workshop -
Entrance Porch - A good size entrance porch with door giving access to the walled garden. There is a further door which is currently blocked off which is an original door which in turn leads to the kitchen and could be easily un blocked to open up this side of the accommodation to extend from the current kitchen into the walled garden. ( subject to usual planning consent and building regulations. An attractive leaded light original door gives access to the reception hallway. A further door gives access to Bedroom 2.
Traditional Reception Hallway - A leaded light glass panelled door gives access to the entrance porch. Original panelled doors give access to all rooms. Radiator. High ceilings with cornicing. Picture rail. Ceiling light. Power points. Large original built in storage cupboard.
Lounge/Dining Room - c 1.14m x 3.84m (c 3'9" x 12'7") - A well positioned room with a large UPVC replacement double glazed picture over looking the front elevation. Ceiling light. Power points. Centre ceiling moulding. Picture rail. Large feature leaded light window to the entrance porch. TV point. Power points. BT point. Feature fire with fire place surround and large built in recess cupboards.
Lounge/Dining Room -
Kitchen - c 2.59m x 2.36m (c 8'6" x 7'9") - A fitted kitchen with comprehensive matching range of wall base and drawer units incorporating a stainless steel one and a half bowl sink unit with mixer tap over. Space and plumbing for automatic washing machine. Window to the side elevation. Further appliance space. Ample power points. Gas cooker point with extractor unit over. Access to a loft space area. Thermostat control. Colour coordinated tiled walls. Window overlooks the walled garden and the other side of the property. Original door gives access to the entrance porch.
Kitchen -
Inner Lobby/Utility Area - Further appliance space. Airing cupboard housing a hot water tank and immersion heater. Textured ceiling. Ceiling light. Door gives access to the shower room.
Bathroom - c 2.39m x 1.85m (c 7'10" x 6'1) - A good size shower room with a white suite comprising of a shower unit with "Mira" shower over. Pedestal wash hand basin. Low level wc. Radiator. Obscured window to the front elevation.
Bedroom 1 - c 3.33m x 2.59m (c 10'11" x 8'6") - A lovely room with high ceilings incorporating a large UPVC replacement picture window to the side elevation. Power points. Radiator. Picture rail. Original cast iron fireplace with large built in storage cupboards to either side.
Bedroom 1 -
Bedroom 2/Hobby Room - c 3.61m x 1.91m (c 11'10" x 6'3" ) - Two windows to the side over looking the walled garden. Power points. Radiator. Door to the Entrance porch.
Outside - The property is really unique in its configuration with the property begin double fronted with the walled garden being enclosed gated and private.
Floorplan -
Energy Performance Certificate -
Leasehold/Freehold Information - We believe that the property owns a proportion of the Freehold with a lease managed by Kingsdon Hall management company Ltd. The lease is believed to have been extended on the 28th August 2018. We are awaiting further details regarding the management costs associated with the lease.
Interested in this property?
Council tax
First listed
Over a month ago32 Douglas Avenue, Exmouth
Marketed by
Sarah Dunn & Co - Budleigh Salter 14 Fore Street Budleigh Salte, Devon EX9 6NGPlacebuzz mortgage repayment calculator
Monthly repayment
The Est. Mortgage is for a 25 years repayment mortgage based on a 10% deposit and a 5.5% annual interest. It is only intended as a guide. Make sure you obtain accurate figures from your lender before committing to any mortgage. Your home may be repossessed if you do not keep up repayments on a mortgage.
32 Douglas Avenue, Exmouth - Streetview
DISCLAIMER: Property descriptions and related information displayed on this page are marketing materials provided by Sarah Dunn & Co - Budleigh Salter. Placebuzz does not warrant or accept any responsibility for the accuracy or completeness of the property descriptions or related information provided here and they do not constitute property particulars. Please contact Sarah Dunn & Co - Budleigh Salter for full details and further information.



