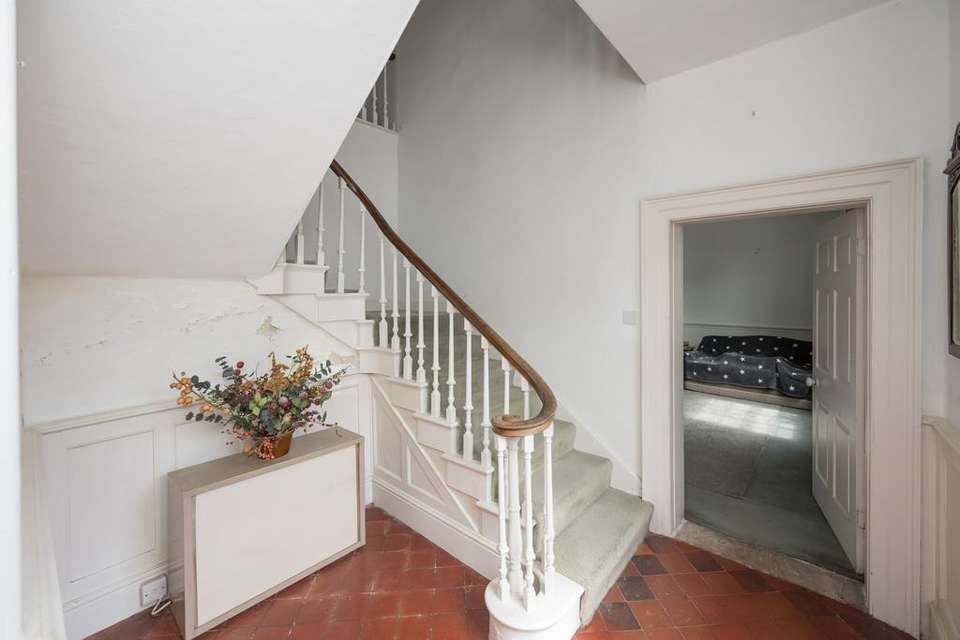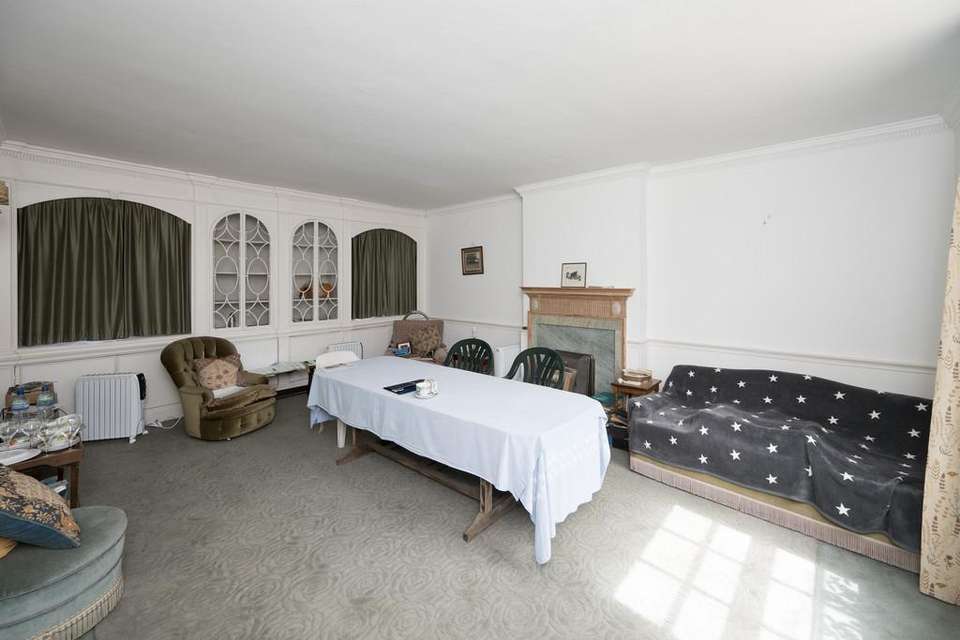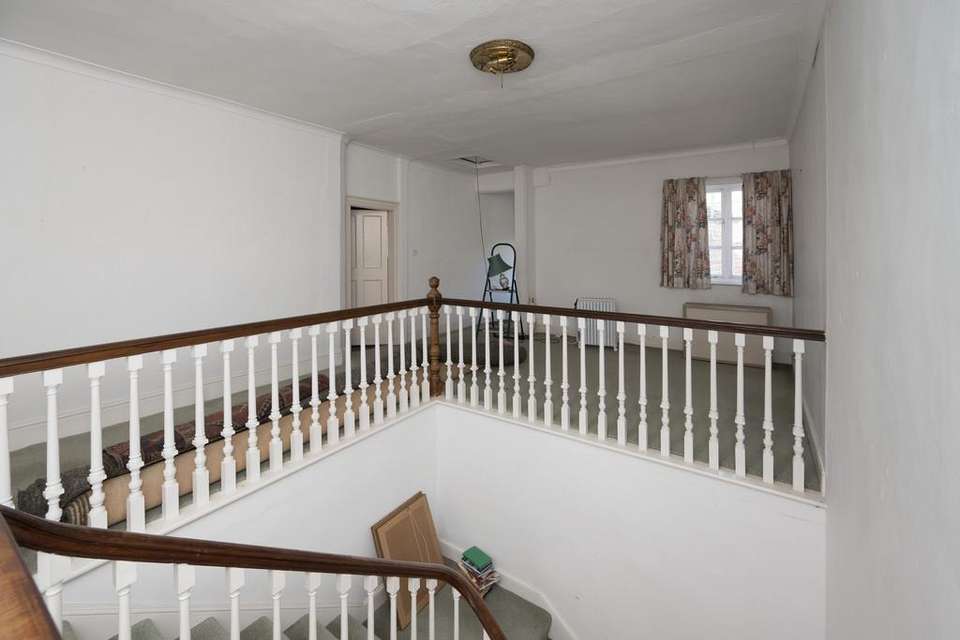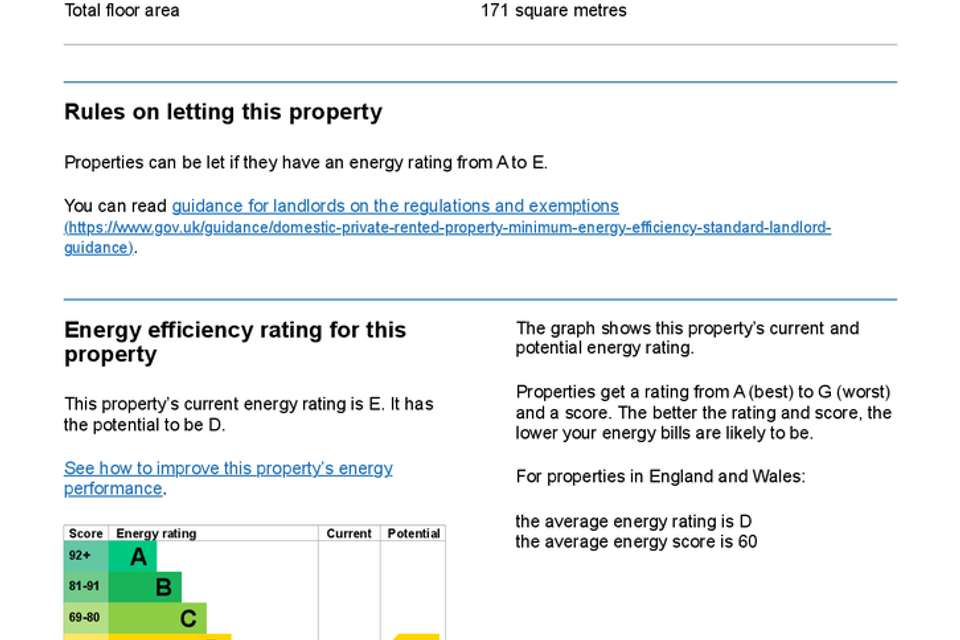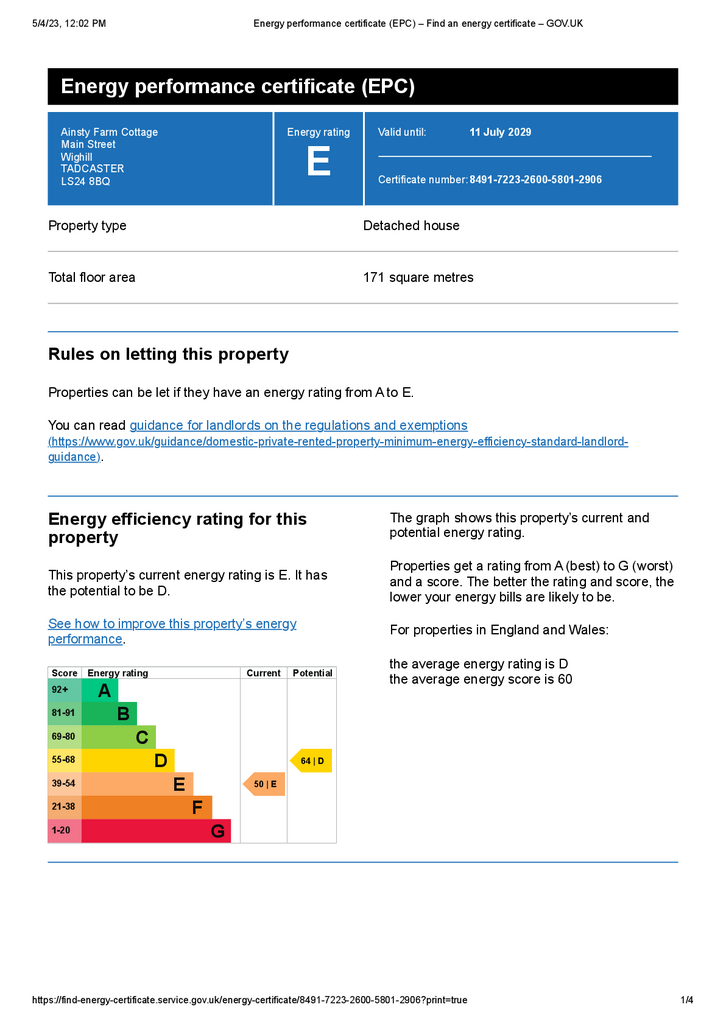5 bedroom detached house for sale
Wighill, near Tadcasterdetached house
bedrooms
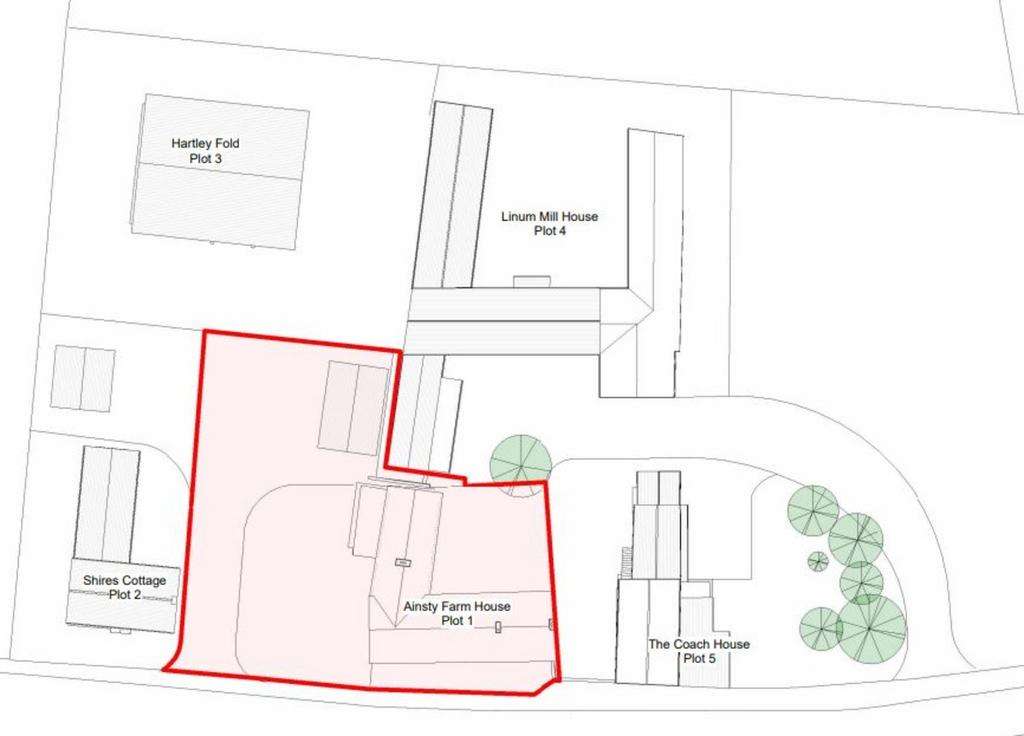
Property photos




+10
Property description
Description
Upon approach to the farmhouse, you are greeted by a charming exterior adorned with a traditional red brick build, seen throughout the locality.
The interior space offers the market opportunity to showcase a fusion of classic farmhouse features with contemporary amenities so highly sort after in today's climate.
The property boasts multiple reception rooms, each with its own unique character and in its current state flexibility for the purchaser to create their 'forever home'. The dwelling further benefits from planning permission to extend into the adjoining cottage to maximise the properties potential.
The property will extend to 4,520 sq ft (420 m²) with suggested accommodation consisting of a contemporary open plan Kitchen/dining/living room, utility room, snug/cinema room, 2 further reception rooms, home office, ground floor bathroom, separate cloakroom and orangery. To the first floor the 5 double bedrooms all have ensuite bathrooms.
Outside, there is space to create a garden to the west and a private courtyard garden to the north-east, access to the property will be by a new western access leading directly to the detached triple garage.
Additional Information
Tenure – Freehold with vacant possession on completion.
Planning - Planning application – 21/03643/CLOPUD
Additional Land - Additional land Is available by separate negotiation.
Services: Mains water, electricity, and private drainage. It is responsibility of the purchaser to install separate service connections and meters.
Purchasers are advised to make their own enquiries as necessary to satisfy themselves about their availability and adequacy. The purchasers will be required to work with the sellers and adjoining owners to facilitate the provision of services.
Council Tax - Band F
Health and Safety - All viewers must take extreme care when viewing and do so at their risk.
Wayleaves, Easements and Rights of Way - The property is sold subject to all Rights of Way public and private which may affect the property.
Viewing – Strictly through the selling agents. Lister Haigh, Knaresborough[use Contact Agent Button]
Directions – From the centre of Tadcaster, head north-west on High St/A659 going over the River Wharfe. Take the left turn onto Wighill Lane, continue for just over 2 miles, passing All Saints Church on the right-hand side. Continue through the village and follow the road around a right bend where Church Lane becomes Main Street. The property can be found on the left-hand side, identified by a Lister Haigh Sale Board.
Upon approach to the farmhouse, you are greeted by a charming exterior adorned with a traditional red brick build, seen throughout the locality.
The interior space offers the market opportunity to showcase a fusion of classic farmhouse features with contemporary amenities so highly sort after in today's climate.
The property boasts multiple reception rooms, each with its own unique character and in its current state flexibility for the purchaser to create their 'forever home'. The dwelling further benefits from planning permission to extend into the adjoining cottage to maximise the properties potential.
The property will extend to 4,520 sq ft (420 m²) with suggested accommodation consisting of a contemporary open plan Kitchen/dining/living room, utility room, snug/cinema room, 2 further reception rooms, home office, ground floor bathroom, separate cloakroom and orangery. To the first floor the 5 double bedrooms all have ensuite bathrooms.
Outside, there is space to create a garden to the west and a private courtyard garden to the north-east, access to the property will be by a new western access leading directly to the detached triple garage.
Additional Information
Tenure – Freehold with vacant possession on completion.
Planning - Planning application – 21/03643/CLOPUD
Additional Land - Additional land Is available by separate negotiation.
Services: Mains water, electricity, and private drainage. It is responsibility of the purchaser to install separate service connections and meters.
Purchasers are advised to make their own enquiries as necessary to satisfy themselves about their availability and adequacy. The purchasers will be required to work with the sellers and adjoining owners to facilitate the provision of services.
Council Tax - Band F
Health and Safety - All viewers must take extreme care when viewing and do so at their risk.
Wayleaves, Easements and Rights of Way - The property is sold subject to all Rights of Way public and private which may affect the property.
Viewing – Strictly through the selling agents. Lister Haigh, Knaresborough[use Contact Agent Button]
Directions – From the centre of Tadcaster, head north-west on High St/A659 going over the River Wharfe. Take the left turn onto Wighill Lane, continue for just over 2 miles, passing All Saints Church on the right-hand side. Continue through the village and follow the road around a right bend where Church Lane becomes Main Street. The property can be found on the left-hand side, identified by a Lister Haigh Sale Board.
Interested in this property?
Council tax
First listed
Over a month agoEnergy Performance Certificate
Wighill, near Tadcaster
Marketed by
Lister Haigh - Knaresborough 106 High Street Knaresborough HG5 0HNPlacebuzz mortgage repayment calculator
Monthly repayment
The Est. Mortgage is for a 25 years repayment mortgage based on a 10% deposit and a 5.5% annual interest. It is only intended as a guide. Make sure you obtain accurate figures from your lender before committing to any mortgage. Your home may be repossessed if you do not keep up repayments on a mortgage.
Wighill, near Tadcaster - Streetview
DISCLAIMER: Property descriptions and related information displayed on this page are marketing materials provided by Lister Haigh - Knaresborough. Placebuzz does not warrant or accept any responsibility for the accuracy or completeness of the property descriptions or related information provided here and they do not constitute property particulars. Please contact Lister Haigh - Knaresborough for full details and further information.


