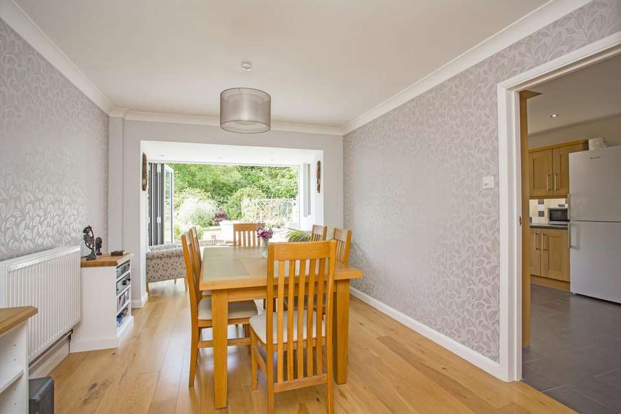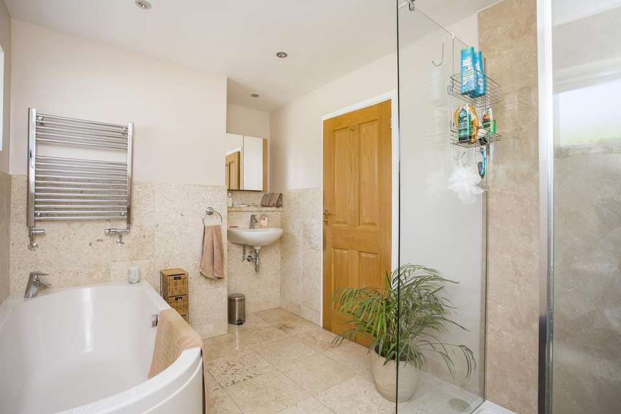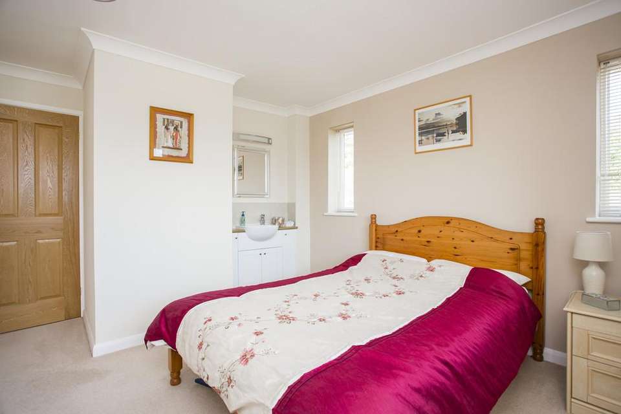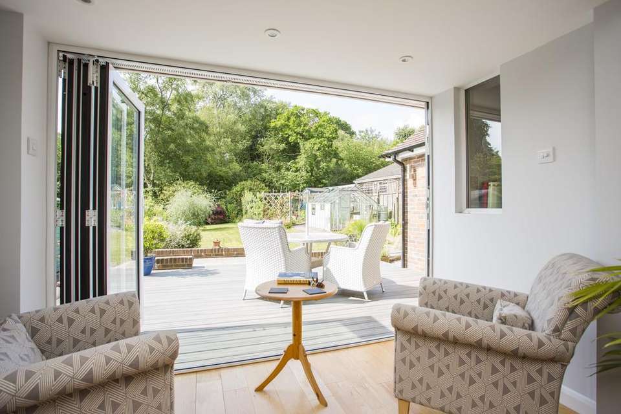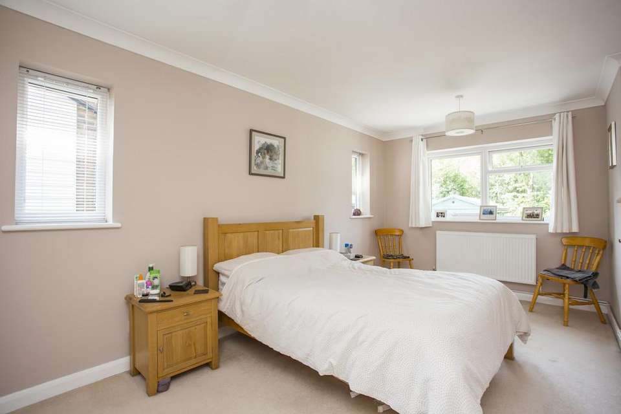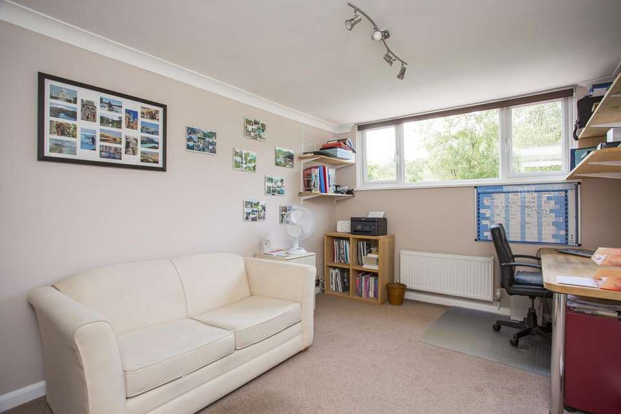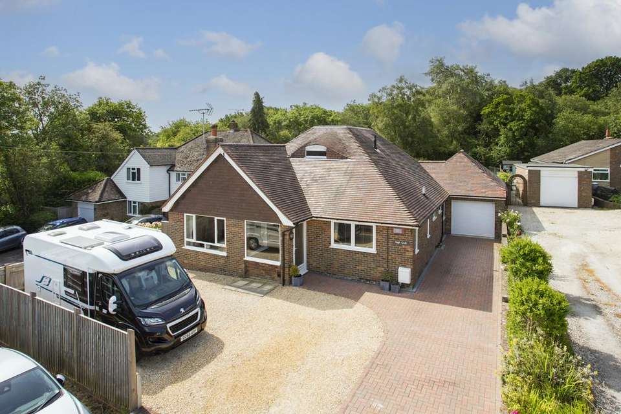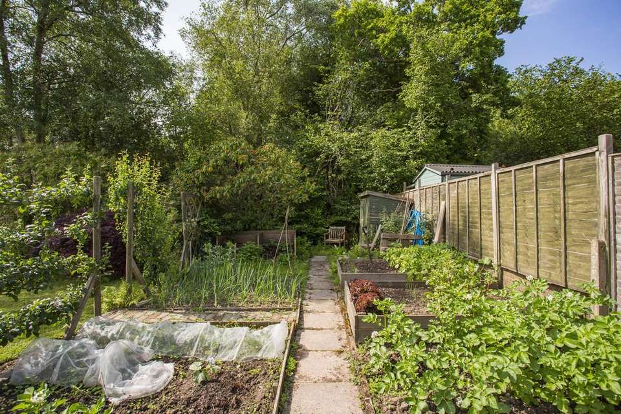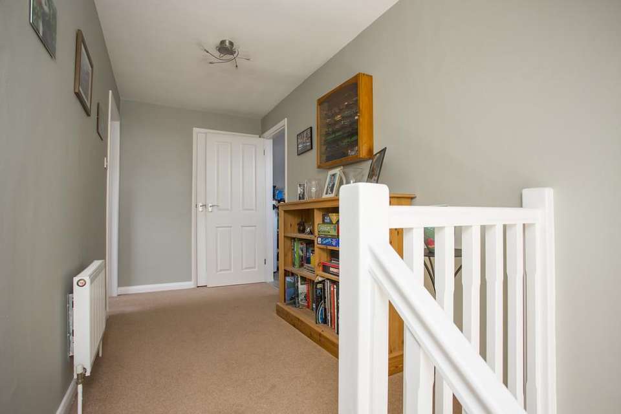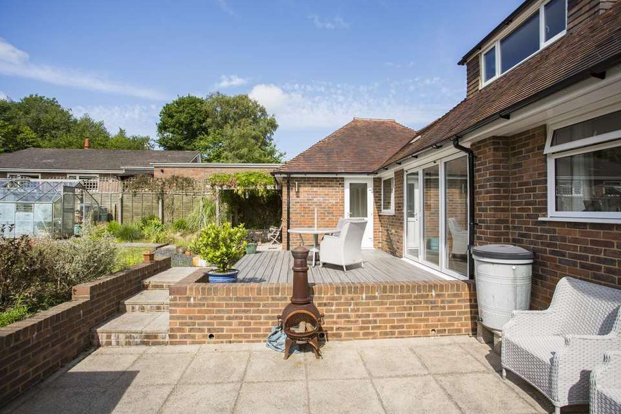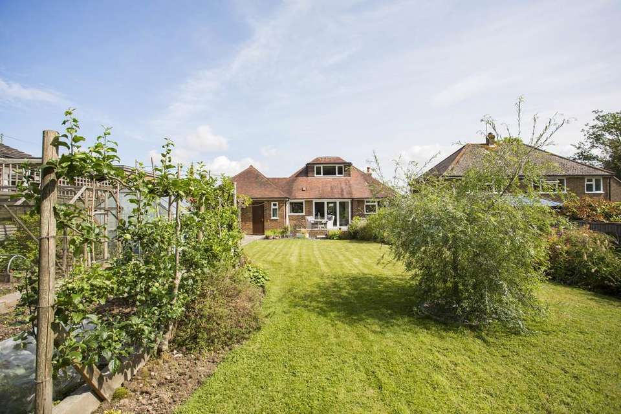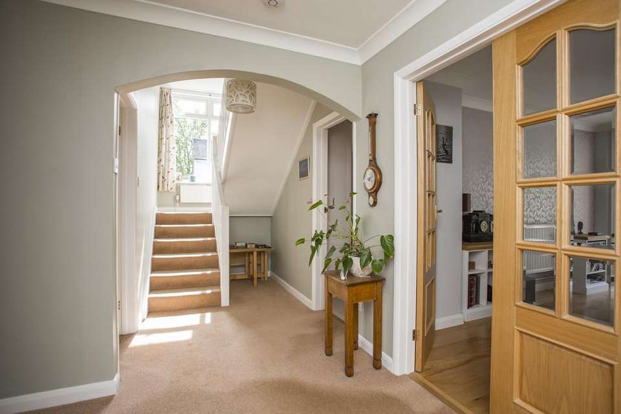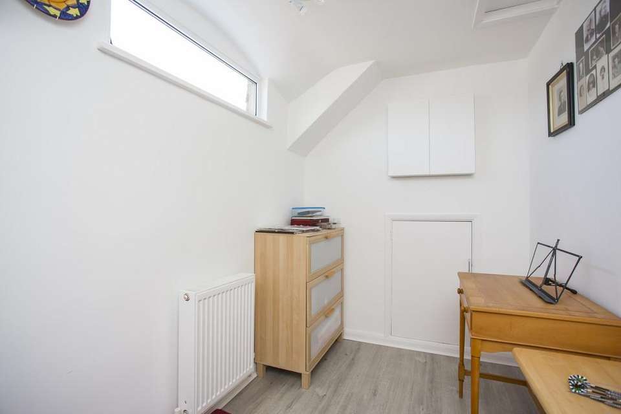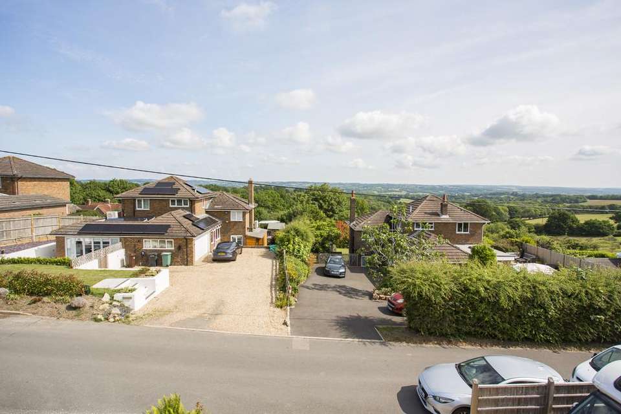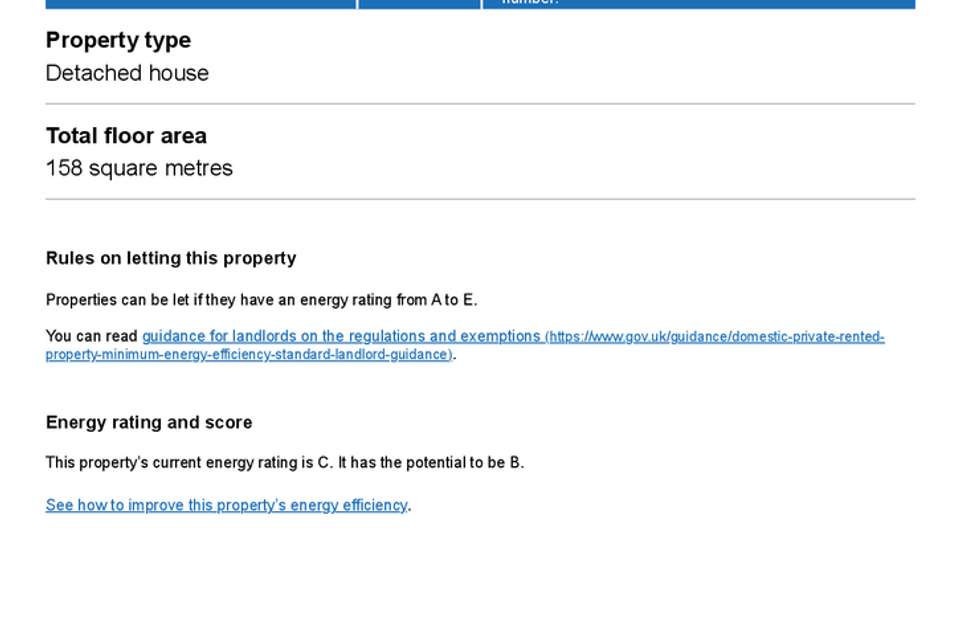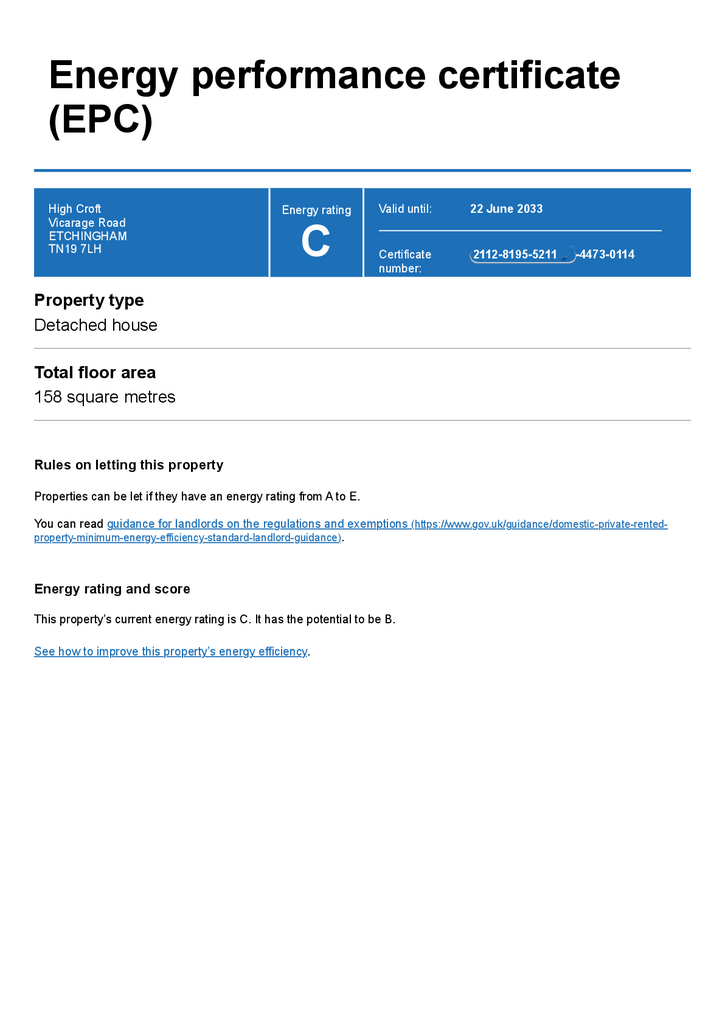4 bedroom chalet for sale
Vicarage Road, Burwash Commonhouse
bedrooms
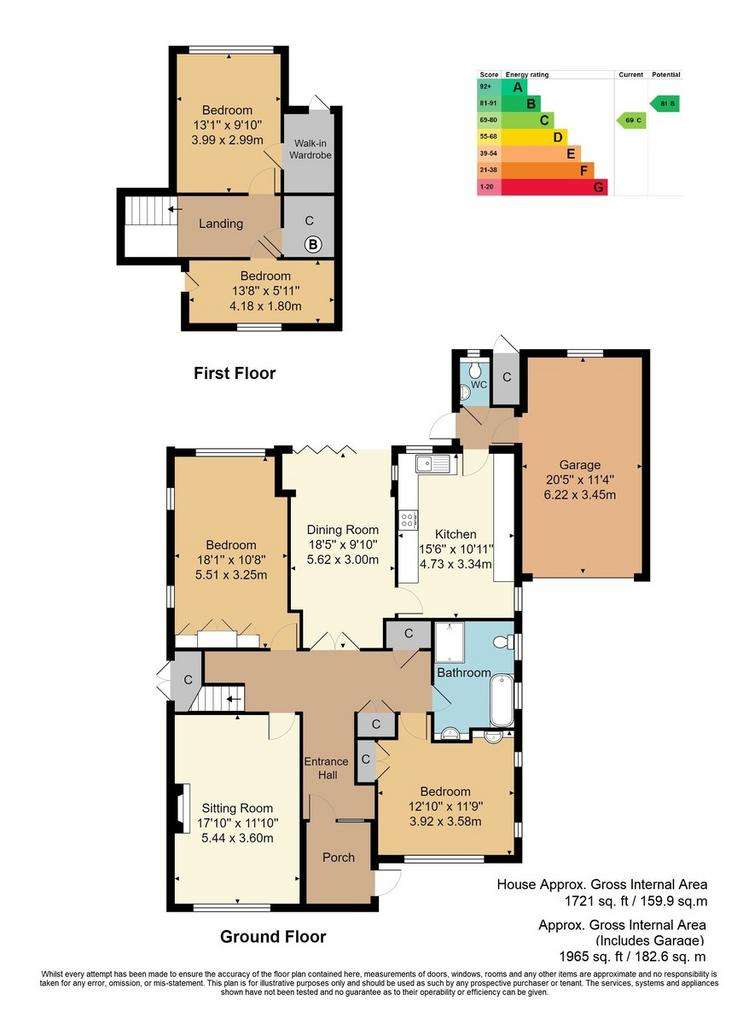
Property photos

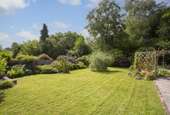
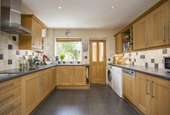
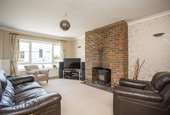
+15
Property description
A beautifully appointed bright and spacious 4 bedroom detached chalet bungalow situated in the desirable hamlet of Burwash Common approximately 2 miles from the historic village of Burwash and just over 3 miles to Stonegate railway station providing access to London. The accommodation features oak doors, engineered oak flooring and is finished to a high standard. There are 2 spacious reception rooms with wood burning stove and bi-fold doors opening onto the garden, a spacious kitchen and luxury bathroom with separate bath and shower cubicle, 2 ground floor bedrooms and 2 further bedrooms on the first floor. There is a single garage with electric roller door and additional parking for a number of vehicles, with a beautifully landscaped mature south facing garden to the rear.
Enclosed Porch - Reception Hall - Cloakroom - Sitting Room With Wood Burner - Dining Room - Spacious Kitchen - 2 Large Bedrooms - Luxury Bathroom - Stairs To The First Floor Landing - 2 Further Bedrooms - Beautifully Manicured Gardens - Single Garage With Electric Roller Door - Additional Parking For Multiple Vehicles
ENCLOSED PORCH: Double glazed front door and large double glazed window. Tiled floor.
RECEPTION HALL: Built-in double cloaks cupboard with shelving above. Built-in airing cupboard with heated rail and slatted shelves above. Coved ceiling. Radiators.
SITTING ROOM: Large double glazed window to the front. Feature brick fireplace with wood burning stove and tiled hearth. Coved ceiling. Radiators.
KITCHEN: Dual aspect with double glazed windows to the side and rear overlooking the garden. Range of wooden fronted matching wall and base cupboards. Laminate worktop with inset stainless steel sink. Inset electric hob with filter hood above, built-in double oven. Integrated dishwasher. Space for upright fridge/freezer, washing machine and tumble dryer. Fitted dresser with glazed cupboards and further cupboards under. Tiled floor. Radiator.
DINING ROOM: Engineered oak flooring. Double glazed bi-folding doors opening into the garden. Part glazed double doors. Radiators.
BATHROOM: Double glazed windows. Large bright room featuring a panel enclosed bath. WC. Large shower cubicle with thermostatic shower. 2 Chrome heated towel rails. Tiled floor. Part tiled walls. Wash basin. Inset spotlights. Extractor fan.
BEDROOM: Spacious double room. Double glazed window. Vanity unit with inset wash basin and cupboards under with tiled splashback. Built-in double wardrobe. Coved ceiling. Radiator.
BEDROOM: A large double bedroom. Dual aspect with double glazed windows overlooking the rear garden. Range of fitted wardrobes. Radiator.
INNER LOBBY: Tiled floor. Double glazed door to the garden and door to the garage.
CLOAKROOM: Double glazed window. WC with concealed cistern. Wash basin with tiled splashback. Radiator.
STAIRS WITH HALF LANDING & DOUBLE GLAZED WINDOW LEADING TO:
FIRST FLOOR LANDING: Built-in boiler cupboard featuring the recently installed 'Baxi' boiler. Engineered oak flooring. Storage space. Radiator.
BEDROOM: Double glazed window overlooking the garden. Walk-in wardrobe with fitted shelving and hanging space. Engineered oak flooring. Coved ceiling. Radiator.
BEDROOM: Double glazed high level window. Wood effect flooring. Access to the loft space. Radiator.
OUTSIDE: The property is approached via a brick set driveway and further stone area providing parking for multiple vehicles and leading to the single garage. The rear garden is beautifully maintained and landscaped featuring a spacious decked area built from composite decking, patio area, mature shrub borders, pond, pergola with wisteria intertwining, greenhouse, vegetable garden with raised beds and a fruit cage, timber storage shed, apple and pear trees, further timber storage shed, gated side access and under house storage area.
GARAGE: Double glazed window. Electric roller door. Power and light.
SITUATION: This popular hamlet is extremely well placed within 3 miles distant of Stonegate rail station with service of trains to London and the beautiful and historic village of Burwash which provides shopping facilities for day-to-day needs and a popular primary school coupled with traditional Inns. It is approximately 3 miles from the town of Heathfield which provides a fine range of shopping facilities some of an interesting independent nature with the backing of supermarkets of a national network. The area is well served with schooling for all age groups. The Spa town of Royal Tunbridge Wells with its excellent shopping, leisure and grammar schools is only approx 15 miles distant with the larger coastal towns of both Hastings and Eastbourne being reached within approximately 35 and 45 minutes drive respectively.
TENURE: Freehold
COUNCIL TAX BAND: F
VIEWING: By appointment with Wood & Pilcher[use Contact Agent Button]
AGENTS NOTE: We have produced a virtual video/tour of the property to enable you to obtain a better picture of it. We accept no liability for the content of the virtual video/tour and recommend a full physical viewing as usual before you take steps in relation to the property (including incurring expenditure).
Enclosed Porch - Reception Hall - Cloakroom - Sitting Room With Wood Burner - Dining Room - Spacious Kitchen - 2 Large Bedrooms - Luxury Bathroom - Stairs To The First Floor Landing - 2 Further Bedrooms - Beautifully Manicured Gardens - Single Garage With Electric Roller Door - Additional Parking For Multiple Vehicles
ENCLOSED PORCH: Double glazed front door and large double glazed window. Tiled floor.
RECEPTION HALL: Built-in double cloaks cupboard with shelving above. Built-in airing cupboard with heated rail and slatted shelves above. Coved ceiling. Radiators.
SITTING ROOM: Large double glazed window to the front. Feature brick fireplace with wood burning stove and tiled hearth. Coved ceiling. Radiators.
KITCHEN: Dual aspect with double glazed windows to the side and rear overlooking the garden. Range of wooden fronted matching wall and base cupboards. Laminate worktop with inset stainless steel sink. Inset electric hob with filter hood above, built-in double oven. Integrated dishwasher. Space for upright fridge/freezer, washing machine and tumble dryer. Fitted dresser with glazed cupboards and further cupboards under. Tiled floor. Radiator.
DINING ROOM: Engineered oak flooring. Double glazed bi-folding doors opening into the garden. Part glazed double doors. Radiators.
BATHROOM: Double glazed windows. Large bright room featuring a panel enclosed bath. WC. Large shower cubicle with thermostatic shower. 2 Chrome heated towel rails. Tiled floor. Part tiled walls. Wash basin. Inset spotlights. Extractor fan.
BEDROOM: Spacious double room. Double glazed window. Vanity unit with inset wash basin and cupboards under with tiled splashback. Built-in double wardrobe. Coved ceiling. Radiator.
BEDROOM: A large double bedroom. Dual aspect with double glazed windows overlooking the rear garden. Range of fitted wardrobes. Radiator.
INNER LOBBY: Tiled floor. Double glazed door to the garden and door to the garage.
CLOAKROOM: Double glazed window. WC with concealed cistern. Wash basin with tiled splashback. Radiator.
STAIRS WITH HALF LANDING & DOUBLE GLAZED WINDOW LEADING TO:
FIRST FLOOR LANDING: Built-in boiler cupboard featuring the recently installed 'Baxi' boiler. Engineered oak flooring. Storage space. Radiator.
BEDROOM: Double glazed window overlooking the garden. Walk-in wardrobe with fitted shelving and hanging space. Engineered oak flooring. Coved ceiling. Radiator.
BEDROOM: Double glazed high level window. Wood effect flooring. Access to the loft space. Radiator.
OUTSIDE: The property is approached via a brick set driveway and further stone area providing parking for multiple vehicles and leading to the single garage. The rear garden is beautifully maintained and landscaped featuring a spacious decked area built from composite decking, patio area, mature shrub borders, pond, pergola with wisteria intertwining, greenhouse, vegetable garden with raised beds and a fruit cage, timber storage shed, apple and pear trees, further timber storage shed, gated side access and under house storage area.
GARAGE: Double glazed window. Electric roller door. Power and light.
SITUATION: This popular hamlet is extremely well placed within 3 miles distant of Stonegate rail station with service of trains to London and the beautiful and historic village of Burwash which provides shopping facilities for day-to-day needs and a popular primary school coupled with traditional Inns. It is approximately 3 miles from the town of Heathfield which provides a fine range of shopping facilities some of an interesting independent nature with the backing of supermarkets of a national network. The area is well served with schooling for all age groups. The Spa town of Royal Tunbridge Wells with its excellent shopping, leisure and grammar schools is only approx 15 miles distant with the larger coastal towns of both Hastings and Eastbourne being reached within approximately 35 and 45 minutes drive respectively.
TENURE: Freehold
COUNCIL TAX BAND: F
VIEWING: By appointment with Wood & Pilcher[use Contact Agent Button]
AGENTS NOTE: We have produced a virtual video/tour of the property to enable you to obtain a better picture of it. We accept no liability for the content of the virtual video/tour and recommend a full physical viewing as usual before you take steps in relation to the property (including incurring expenditure).
Council tax
First listed
Over a month agoEnergy Performance Certificate
Vicarage Road, Burwash Common
Placebuzz mortgage repayment calculator
Monthly repayment
The Est. Mortgage is for a 25 years repayment mortgage based on a 10% deposit and a 5.5% annual interest. It is only intended as a guide. Make sure you obtain accurate figures from your lender before committing to any mortgage. Your home may be repossessed if you do not keep up repayments on a mortgage.
Vicarage Road, Burwash Common - Streetview
DISCLAIMER: Property descriptions and related information displayed on this page are marketing materials provided by Wood & Pilcher - Heathfield. Placebuzz does not warrant or accept any responsibility for the accuracy or completeness of the property descriptions or related information provided here and they do not constitute property particulars. Please contact Wood & Pilcher - Heathfield for full details and further information.





