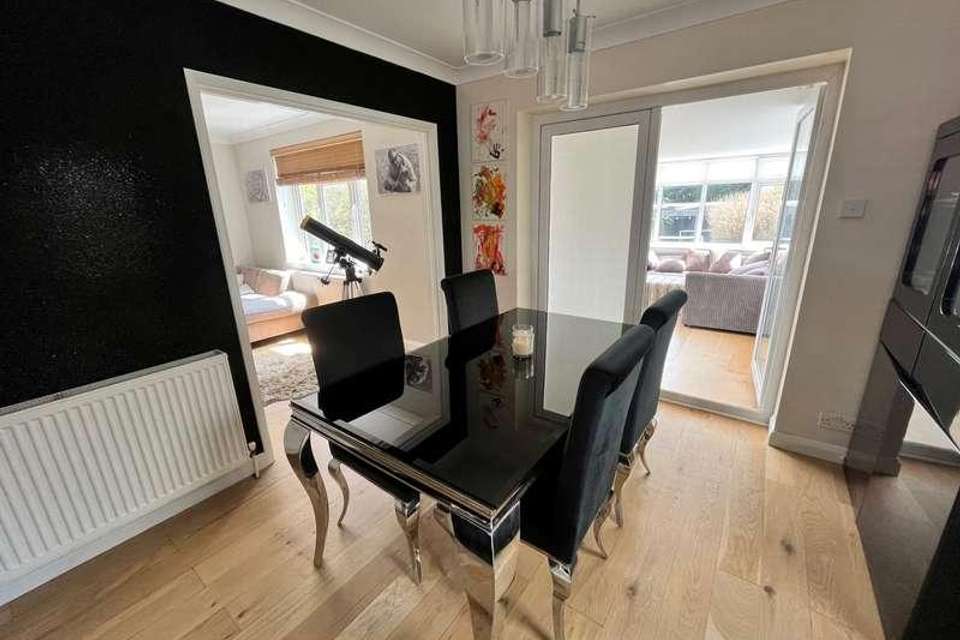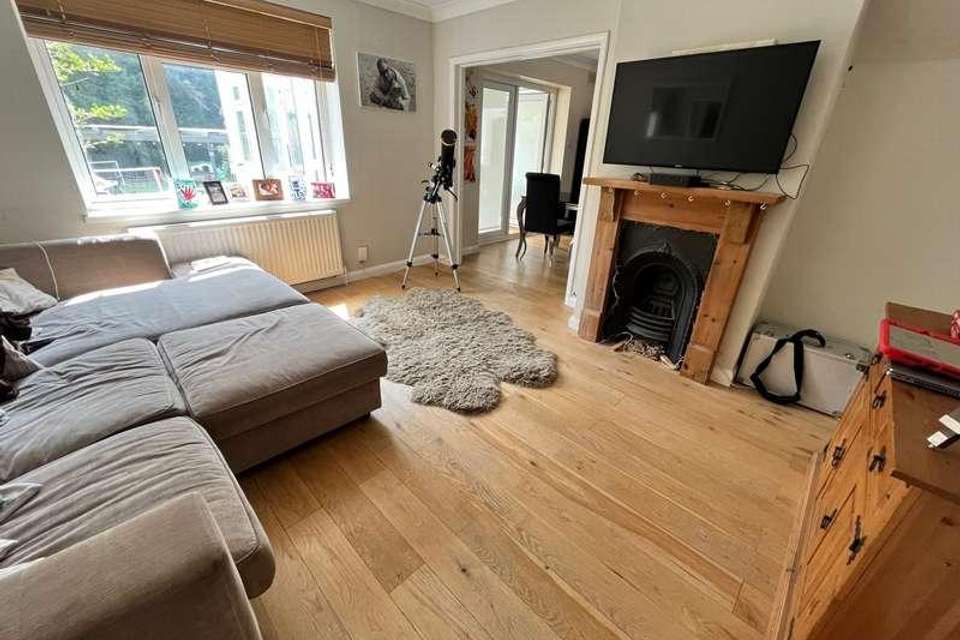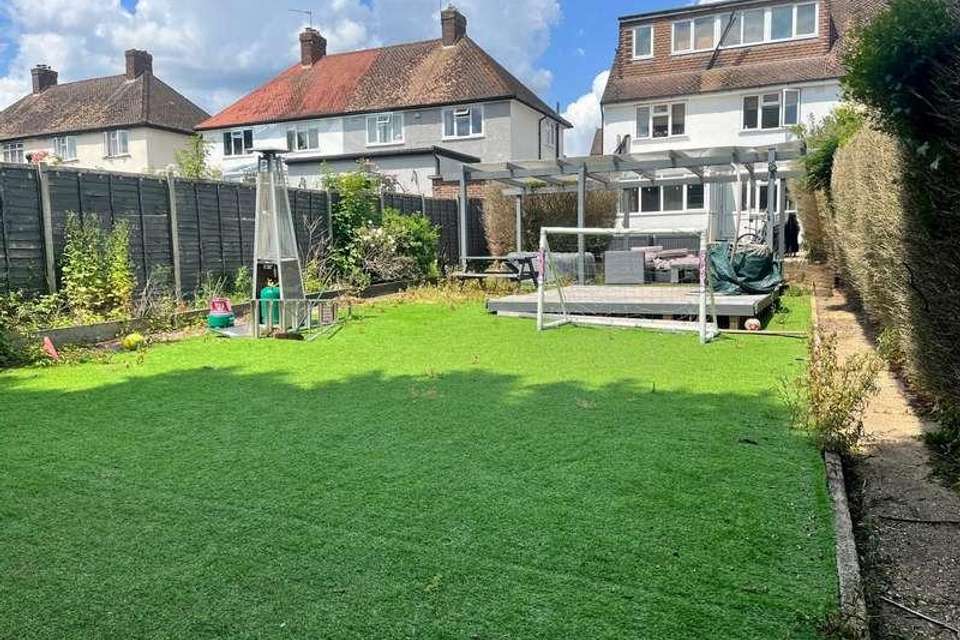4 bedroom semi-detached house for sale
Shenley, WD7semi-detached house
bedrooms
Property photos
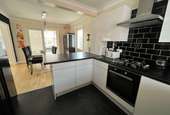

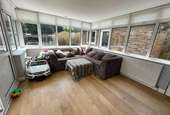
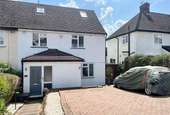
+2
Property description
LOCATED in the 'HEART' of Shenley Village, this is a SPACIOUS four bedroom semi-detached FAMILY HOME. With OVER 1,400 sqft of accommodation over three floors, this property also benefits from its own driveway and large rear garden. Offered CHAIN FREE!Accommodation ComprisesPorchGuest CloakroomEntrance HallLounge: 13'9" x 12'4" (4.19m x 3.76m)Kitchen/Dining Room: 19'8" x 10'0" (5.99m x 3.05m)Conservatory: 13'6" x 10'5" (4.11m x 3.18m)Stairs To First FloorLandingBedroom One: 12'4" x 9'9" (3.76m x 2.97m)Bedroom Two: 11'10" x 8'4" (3.61m x 2.54m)Bedroom Three: 9'7" x 8'3" (2.92m x 2.51m)Family BathroomStairs To Second FloorLoft Room: 16'11" x 7'8" (5.16m x 2.34m)Dressing Room: 13'10" x 6'4" (4.22m x 1.93m)En-SuiteBedroom Four: 8'6" x 6'4" (2.59m x 1.93m)ExteriorRear GardenDriveway
Interested in this property?
Council tax
First listed
Over a month agoShenley, WD7
Marketed by
Oliver & Akers 104 High Street,London Colney,St Albans, Hertfordshire,AL2 1QLCall agent on 01727 580085
Placebuzz mortgage repayment calculator
Monthly repayment
The Est. Mortgage is for a 25 years repayment mortgage based on a 10% deposit and a 5.5% annual interest. It is only intended as a guide. Make sure you obtain accurate figures from your lender before committing to any mortgage. Your home may be repossessed if you do not keep up repayments on a mortgage.
Shenley, WD7 - Streetview
DISCLAIMER: Property descriptions and related information displayed on this page are marketing materials provided by Oliver & Akers. Placebuzz does not warrant or accept any responsibility for the accuracy or completeness of the property descriptions or related information provided here and they do not constitute property particulars. Please contact Oliver & Akers for full details and further information.


