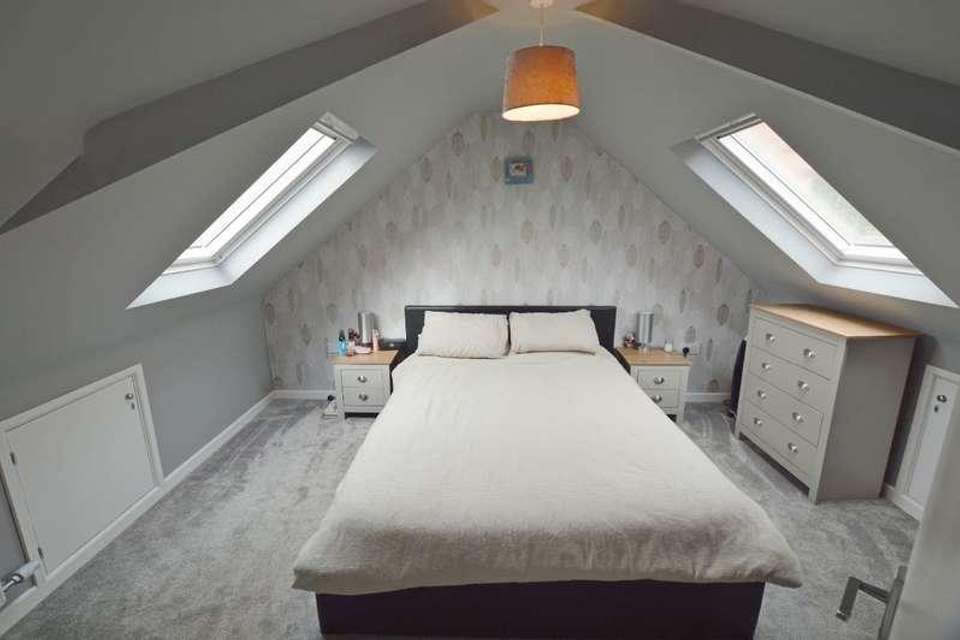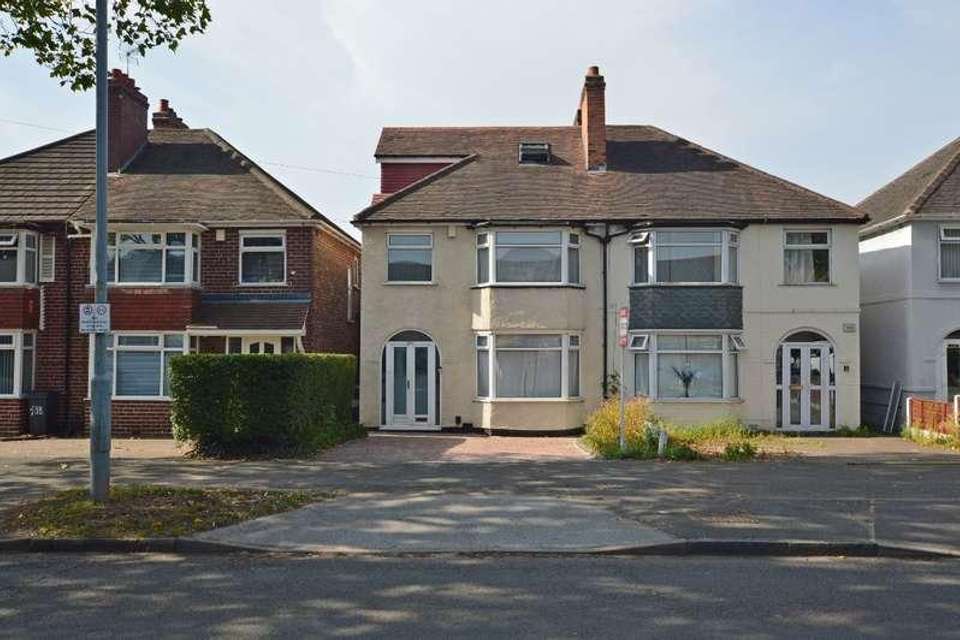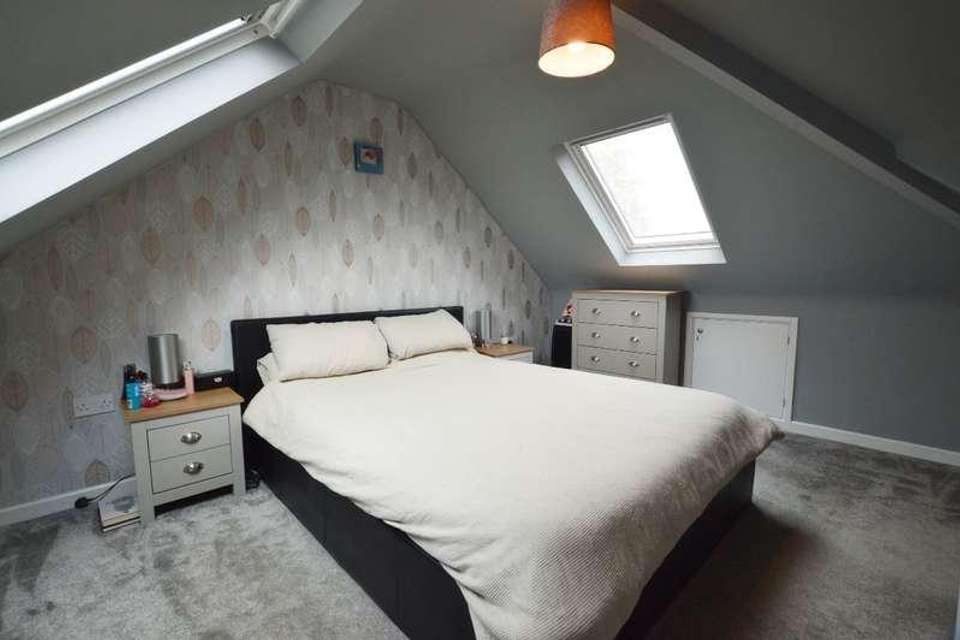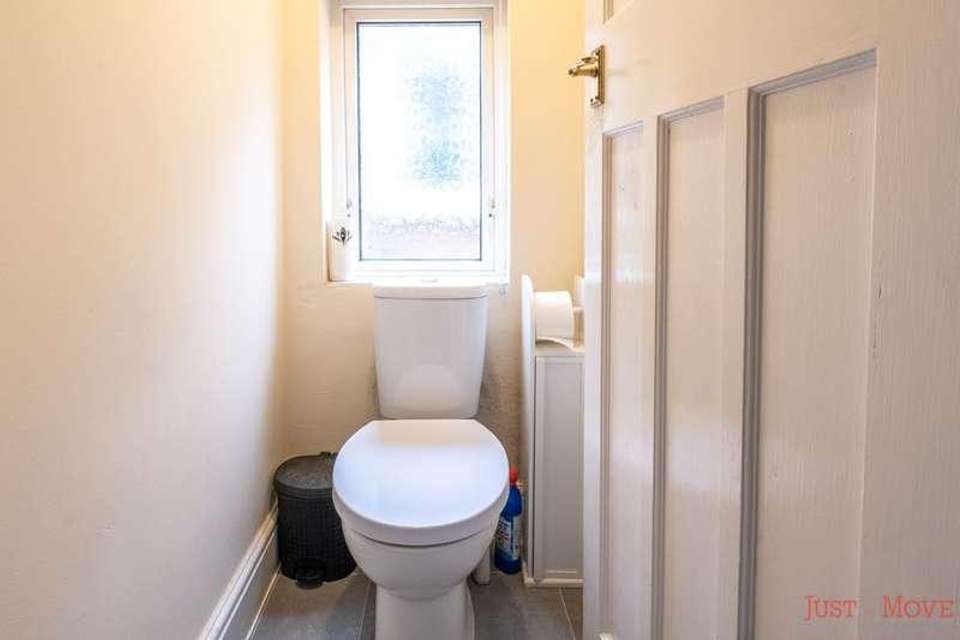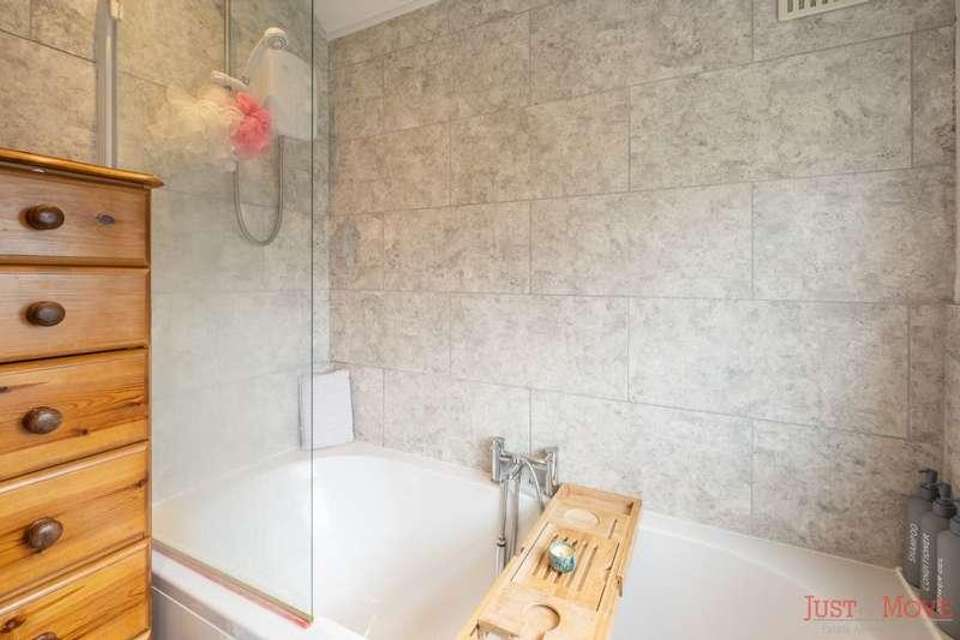4 bedroom semi-detached house for sale
Birmingham, B24semi-detached house
bedrooms
Property photos




+17
Property description
This Family residence ticks plenty of those property search boxes and still has potential to change around and extend (STPP). There has been a fantastic Loft Room addition in order to really create that all important Family space, which has created FOUR good sized rooms to suit your growing Family.The property briefly comprises; Porch, Hallway, Two Reception Rooms, Kitchen, Bathroom with Separate WC, Three good sized Bedrooms to the First Floor and stairs giving access to the Loft Bedroom, Enclosed Rear Garden, Garage to Rear and Block Paved front Driveway.Holly lane is and always has remained a highly sought after location in Erdington and offers an array of local amenities which include those all important School Catchments, Nurseries, Medical Centers, Public Parks, Shopping Facilities along with Public Transport and motorway Access Links.Call Just Move to book your early viewings on 0121 377 8899!!MOVE QUICK OR MISS OUT!!Council Tax Band: C (Birmingham City Council)Tenure: FreeholdEntrance Hallway w: 1.8m x l: 4.06m (w: 5' 11" x l: 13' 4")Having stairs off to first floor landing, under stairs storage cupboard and doors off.Lounge w: 3.45m x l: 4.37m (w: 11' 4" x l: 14' 4")Having upvc double glazed bay window to front aspect and radiator.Dining Room w: 3.56m x l: 3.99m (w: 11' 8" x l: 13' 1")Having sliding patio doors to rear aspect giving ease of access to rear garden and radiator.Kitchen w: 1.78m x l: 2.84m (w: 5' 10" x l: 9' 4")Having upvc double glazed window and door to rear aspect, a range of modern wall and base units with work tops over, integral fridge/freezer, convector hob and integral oven, one and a half bowl sink unit with drainer, plumbing for washing machine and tiled flooring.First Floor Landing Having obscure upvc double glazed window to side aspect, loft access, doors off and stairs off to loft room.Bedroom One w: 3.15m x l: 4.39m (w: 10' 4" x l: 14' 5")Having upvc double glazed window to front aspect and radiator.Bedroom Two w: 3.18m x l: 3.84m (w: 10' 5" x l: 12' 7")Having upvc double glazed window to rear aspect and radiator.Bedroom Three w: 2.11m x l: 2.64m (w: 6' 11" x l: 8' 8")Having upvc double glazed window to front aspect and radiator.WC Having obscure glazed window to side aspect and low level WC.Bathroom w: 1.85m x l: 2.11m (w: 6' 1" x l: 6' 11")Having obscure upvc double glazed window to rear aspect, wash hand basin, bath with shower over, towel radiator and tiling to walls.Loft room w: 3.35m x l: 4.01m (w: 11' x l: 13' 2")Having "Veluxe" style windows to either side, storage cupboard, eaves storage and radiator.Rear Garden Being fully enclosed with gate to side aspect giving ease of access to frontage and Garage to rear.Agents Notes We are advised by the current owners that the property is Freehold, however this will be verified by a Solicitor as part of the legal process.
Interested in this property?
Council tax
First listed
Over a month agoBirmingham, B24
Marketed by
Just Move Estate Agents 9 York Road,Erdington,Birmingham,B23 6TECall agent on 0121 377 8899
Placebuzz mortgage repayment calculator
Monthly repayment
The Est. Mortgage is for a 25 years repayment mortgage based on a 10% deposit and a 5.5% annual interest. It is only intended as a guide. Make sure you obtain accurate figures from your lender before committing to any mortgage. Your home may be repossessed if you do not keep up repayments on a mortgage.
Birmingham, B24 - Streetview
DISCLAIMER: Property descriptions and related information displayed on this page are marketing materials provided by Just Move Estate Agents. Placebuzz does not warrant or accept any responsibility for the accuracy or completeness of the property descriptions or related information provided here and they do not constitute property particulars. Please contact Just Move Estate Agents for full details and further information.






