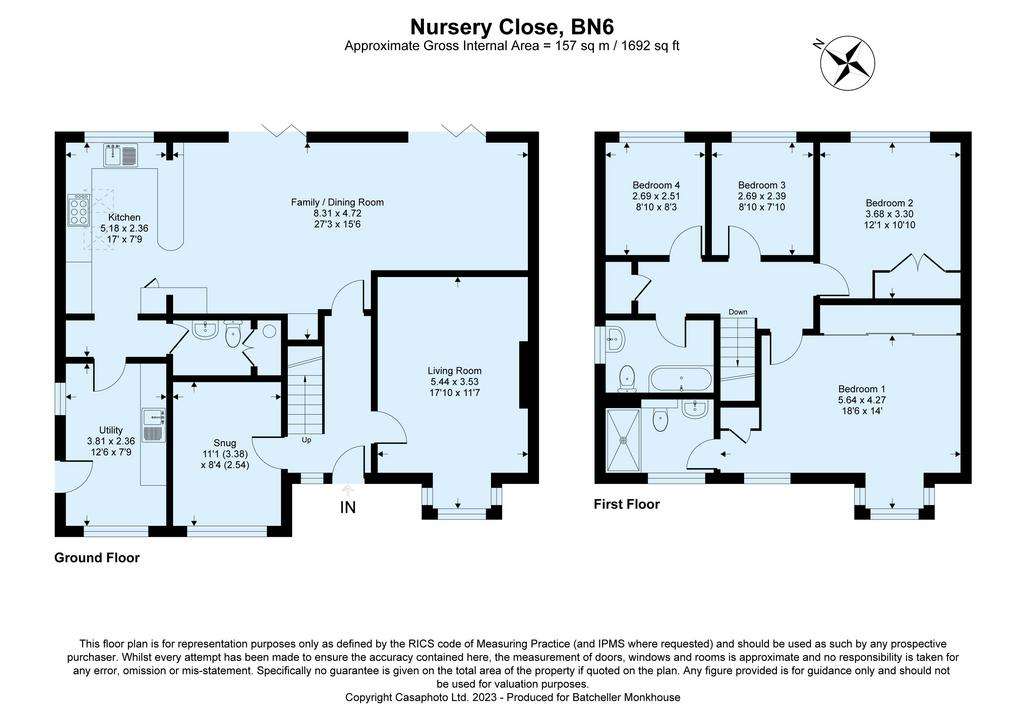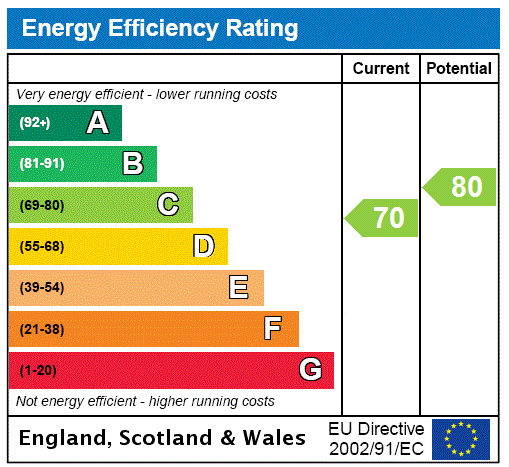4 bedroom detached house for sale
Nursery Close, Hurstpierpointdetached house
bedrooms

Property photos




+17
Property description
A beautifully presented detached, modern family home situated in a peaceful cul de sac, on the outskirts of the ever popular village of Hurstpierpoint. The property boasts a fantastic open plan kitchen dining living space perfect for modern family living, a larger than average private rear garden. EPC Rating: C
Description
A well-proportioned modern family home in a highly desirable location in the sought after village of Hurstpierpoint. The property is tucked away in a quiet residential cul de sac overlooking a delightful green space and close to a large open meadow.
The property features well-designed open plan living areas, creating a spacious and
contemporary atmosphere. The layout allows for a seamless flow between the kitchen, dining, and living areas, providing an ideal space for entertaining guests or spending quality time with family.
The main features of the property include:
• Entrance Hallway with fitted solid wood flooring and doors leading through to
the Study or snug with views to the front.
• A wonderful bright Sitting Room with feature fireplace and inset log burning stove.
• The Kitchen/Dining Family room is a fantastic space to entertain and is fitted with a range of modern cream shaker style units with granite worktops and glass splashback, integrated dishwasher, microwave, eye level double electric
oven, 5 burner gas hob with extractor over. The breakfast bar offers a more casual dining space with further storage under and space for a dining table overlooking the garden. Two sets of bi fold doors slide back to open this space
up and out to the garden, and a further seating area to enjoy the views and relax.
• The well-appointed Utility Room offers yet more storage and worktop space and incorporates the washing machine and tumble dryer and access back out to the side.
• The Downstairs Cloakroom is fitted with a modern suite and a cupboard houses the boiler.
• The Main Bedroom boasts a wall of built in wardrobes, a pretty bay window over
looking the front and a contemporary En-Suite Shower Room with large walk in shower, fully tiled throughout , low level WC and sink with storage draws under.
• There are 3 Further Bedrooms and a well-appointed Family Bathroom.
Outside
To the front of the property the driveway has been extended to provide parking
for several cars, a lawn area and established flower borders, side access take you through to the rear garden. The rear garden has a large patio boasting the perfect space for the alfresco dining, an expanse of lawn, several established trees with a second patio area housing a Colonial Breeze House, from this area a gravel pathway
takes you through to a second area of garden that houses a large timber built shed.
Description
A well-proportioned modern family home in a highly desirable location in the sought after village of Hurstpierpoint. The property is tucked away in a quiet residential cul de sac overlooking a delightful green space and close to a large open meadow.
The property features well-designed open plan living areas, creating a spacious and
contemporary atmosphere. The layout allows for a seamless flow between the kitchen, dining, and living areas, providing an ideal space for entertaining guests or spending quality time with family.
The main features of the property include:
• Entrance Hallway with fitted solid wood flooring and doors leading through to
the Study or snug with views to the front.
• A wonderful bright Sitting Room with feature fireplace and inset log burning stove.
• The Kitchen/Dining Family room is a fantastic space to entertain and is fitted with a range of modern cream shaker style units with granite worktops and glass splashback, integrated dishwasher, microwave, eye level double electric
oven, 5 burner gas hob with extractor over. The breakfast bar offers a more casual dining space with further storage under and space for a dining table overlooking the garden. Two sets of bi fold doors slide back to open this space
up and out to the garden, and a further seating area to enjoy the views and relax.
• The well-appointed Utility Room offers yet more storage and worktop space and incorporates the washing machine and tumble dryer and access back out to the side.
• The Downstairs Cloakroom is fitted with a modern suite and a cupboard houses the boiler.
• The Main Bedroom boasts a wall of built in wardrobes, a pretty bay window over
looking the front and a contemporary En-Suite Shower Room with large walk in shower, fully tiled throughout , low level WC and sink with storage draws under.
• There are 3 Further Bedrooms and a well-appointed Family Bathroom.
Outside
To the front of the property the driveway has been extended to provide parking
for several cars, a lawn area and established flower borders, side access take you through to the rear garden. The rear garden has a large patio boasting the perfect space for the alfresco dining, an expanse of lawn, several established trees with a second patio area housing a Colonial Breeze House, from this area a gravel pathway
takes you through to a second area of garden that houses a large timber built shed.
Interested in this property?
Council tax
First listed
Over a month agoEnergy Performance Certificate
Nursery Close, Hurstpierpoint
Marketed by
Batcheller Monkhouse - Haywards Heath 67-69 The Broadway Haywards Heath RH16 3ASCall agent on 01444 453181
Placebuzz mortgage repayment calculator
Monthly repayment
The Est. Mortgage is for a 25 years repayment mortgage based on a 10% deposit and a 5.5% annual interest. It is only intended as a guide. Make sure you obtain accurate figures from your lender before committing to any mortgage. Your home may be repossessed if you do not keep up repayments on a mortgage.
Nursery Close, Hurstpierpoint - Streetview
DISCLAIMER: Property descriptions and related information displayed on this page are marketing materials provided by Batcheller Monkhouse - Haywards Heath. Placebuzz does not warrant or accept any responsibility for the accuracy or completeness of the property descriptions or related information provided here and they do not constitute property particulars. Please contact Batcheller Monkhouse - Haywards Heath for full details and further information.






















