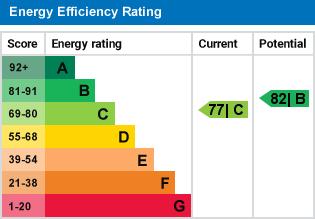4 bedroom detached house for sale
Hambrook Close, Great Whelnethamdetached house
bedrooms

Property photos




+11
Property description
ENTRANCE HALL Stairs ascending to first floor, understairs cupboard, doors to kitchen, lounge and WC.
LOUNGE 13' 8" x 11' 10" (4.17m x 3.61m) Double doors lead through to the kitchen, door to hall opening to sun room.
SUN ROOM 13' 6" x 11' 04" (4.11m x 3.45m) Bi-folding doors opening to patio rear garden, three UPVC double glazed floor to ceiling windows.
KITCHEN/DINER 13' 6" x 11' 6" (4.11m x 3.51m) A front-facing kitchen/diner, with a wide range of matching modern gloss-fronted kitchen units, with wood-effect worktops and upstand. Integrated within the kitchen are fridge, freezer, double oven, hob with extractor hood above, space for washing machine and integrated dishwasher. Double doors opening to lounge.
GROUND FLOOR WC With low level WC, wash hand basin. UPVC window to rear aspect, cupboard.
FIRST FLOOR LANDING Doors to the four bedrooms and bathroom, access to loft space.
MASTER BEDROOM 13' 3" x 12' 0" (4.04m x 3.66m) UPVC double glazed window to front aspect, triple-doored built-in wardrobe cupboard, with shelf and hanging rail, door to ensuite.
ENSUITE Extensively tiled with a white suite of WC pedestal wash basin, large shower cubicle with glass sliding door and fixed-head and adjustable shower fitted.
BEDROOM 2 10' 11" x 9' 11" (3.33m x 3.02m) UPVC double glazed window to rear aspect.
BEDROOM 3 10' 11" x 9' 11" (3.33m x 3.02m) UPVC double glazed window to front aspect.
BEDROOM 4 10' 11" x 9' 11" (3.33m x 3.02m) UPVC double glazed window to rear aspect.
BATHROOM Tiled floor an extensively tiled walls, has a matching white suite of WC, vanity basin with storage below, bath with shower screen and separate adjustable-head shower above.
OUTSIDE Front - Private driveway which provides parking for 3 cars leads to the garage, pathway with shingle either side and plants providing a pathway to the front door.
Rear - With turfed rear gardens and timber fence surround. Patio area providing outside sitting space. Private access to the garage and side access to front of property.
LOUNGE 13' 8" x 11' 10" (4.17m x 3.61m) Double doors lead through to the kitchen, door to hall opening to sun room.
SUN ROOM 13' 6" x 11' 04" (4.11m x 3.45m) Bi-folding doors opening to patio rear garden, three UPVC double glazed floor to ceiling windows.
KITCHEN/DINER 13' 6" x 11' 6" (4.11m x 3.51m) A front-facing kitchen/diner, with a wide range of matching modern gloss-fronted kitchen units, with wood-effect worktops and upstand. Integrated within the kitchen are fridge, freezer, double oven, hob with extractor hood above, space for washing machine and integrated dishwasher. Double doors opening to lounge.
GROUND FLOOR WC With low level WC, wash hand basin. UPVC window to rear aspect, cupboard.
FIRST FLOOR LANDING Doors to the four bedrooms and bathroom, access to loft space.
MASTER BEDROOM 13' 3" x 12' 0" (4.04m x 3.66m) UPVC double glazed window to front aspect, triple-doored built-in wardrobe cupboard, with shelf and hanging rail, door to ensuite.
ENSUITE Extensively tiled with a white suite of WC pedestal wash basin, large shower cubicle with glass sliding door and fixed-head and adjustable shower fitted.
BEDROOM 2 10' 11" x 9' 11" (3.33m x 3.02m) UPVC double glazed window to rear aspect.
BEDROOM 3 10' 11" x 9' 11" (3.33m x 3.02m) UPVC double glazed window to front aspect.
BEDROOM 4 10' 11" x 9' 11" (3.33m x 3.02m) UPVC double glazed window to rear aspect.
BATHROOM Tiled floor an extensively tiled walls, has a matching white suite of WC, vanity basin with storage below, bath with shower screen and separate adjustable-head shower above.
OUTSIDE Front - Private driveway which provides parking for 3 cars leads to the garage, pathway with shingle either side and plants providing a pathway to the front door.
Rear - With turfed rear gardens and timber fence surround. Patio area providing outside sitting space. Private access to the garage and side access to front of property.
Interested in this property?
Council tax
First listed
Over a month agoEnergy Performance Certificate
Hambrook Close, Great Whelnetham
Marketed by
Bychoice - Bury St. Edmunds 6 The Traverse Bury St Edmunds, Suffolk IP33 1BJPlacebuzz mortgage repayment calculator
Monthly repayment
The Est. Mortgage is for a 25 years repayment mortgage based on a 10% deposit and a 5.5% annual interest. It is only intended as a guide. Make sure you obtain accurate figures from your lender before committing to any mortgage. Your home may be repossessed if you do not keep up repayments on a mortgage.
Hambrook Close, Great Whelnetham - Streetview
DISCLAIMER: Property descriptions and related information displayed on this page are marketing materials provided by Bychoice - Bury St. Edmunds. Placebuzz does not warrant or accept any responsibility for the accuracy or completeness of the property descriptions or related information provided here and they do not constitute property particulars. Please contact Bychoice - Bury St. Edmunds for full details and further information.
















