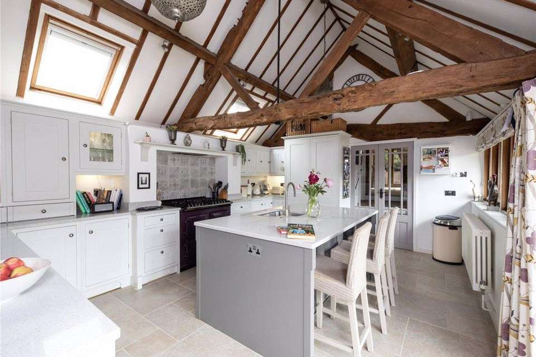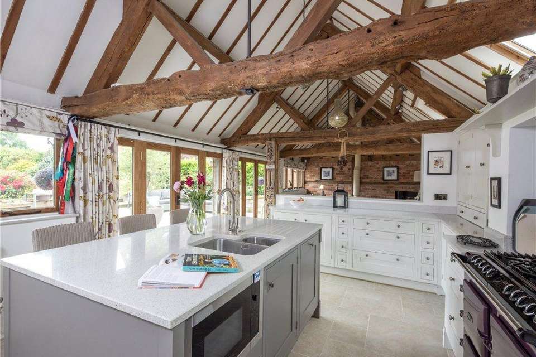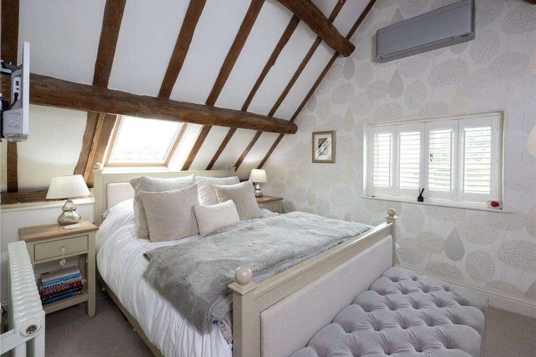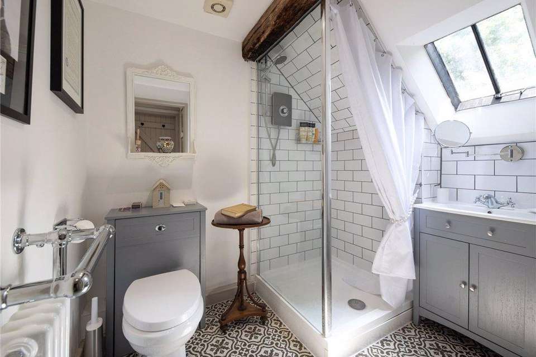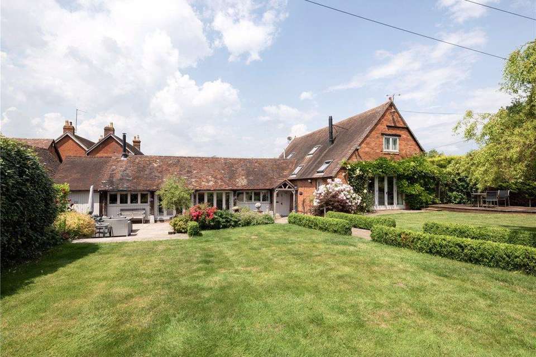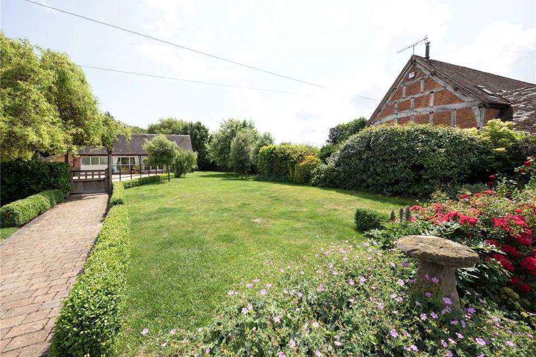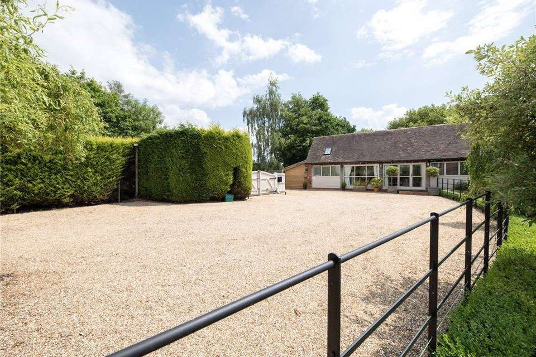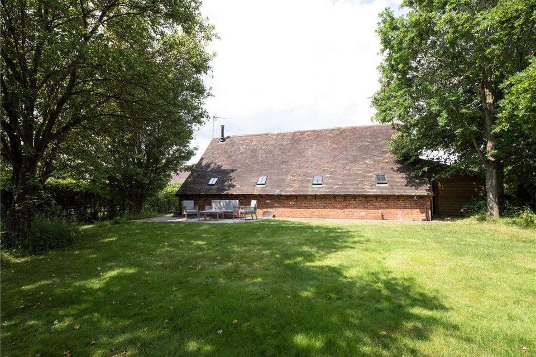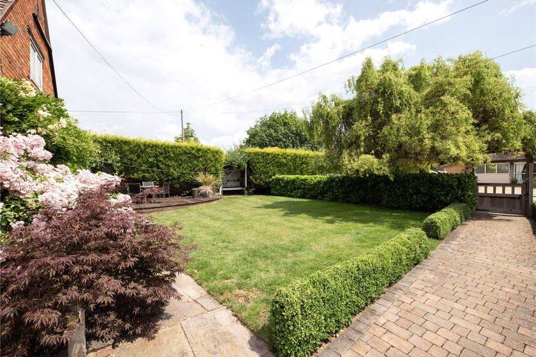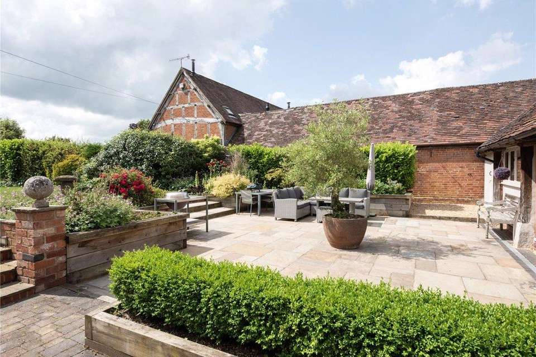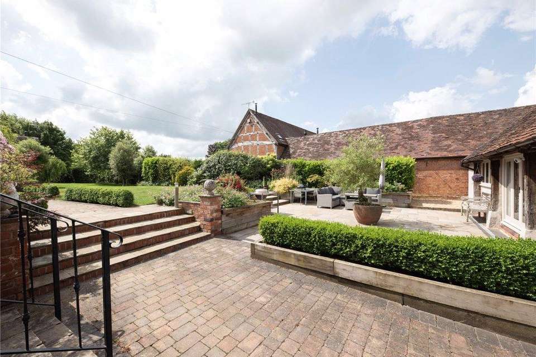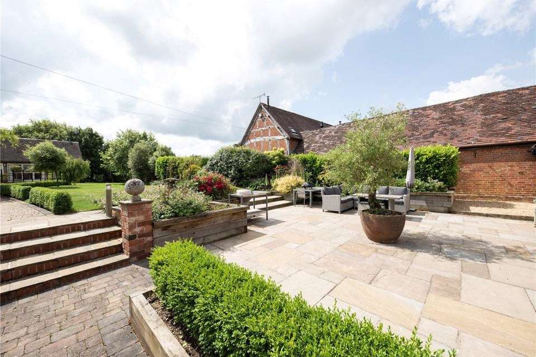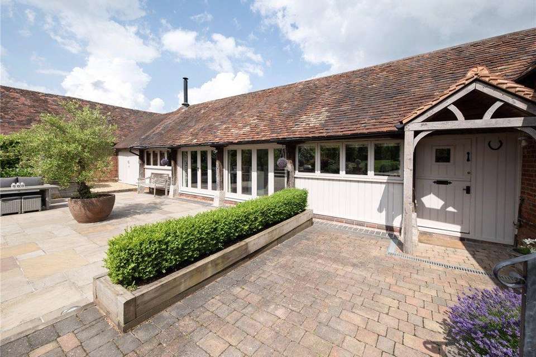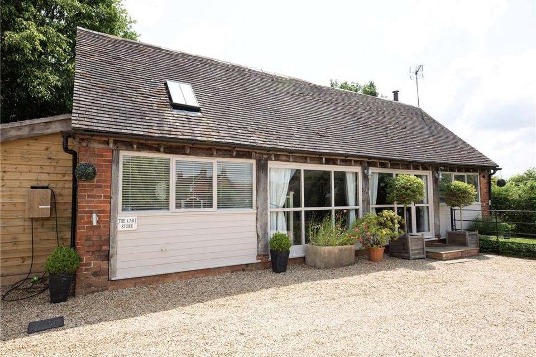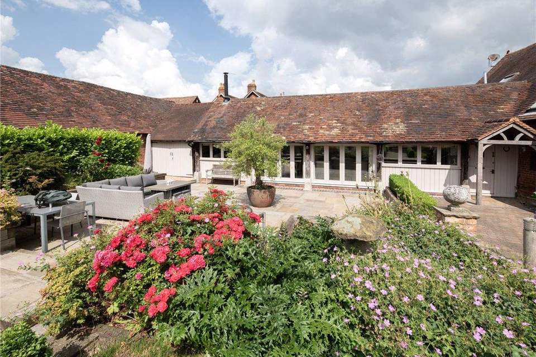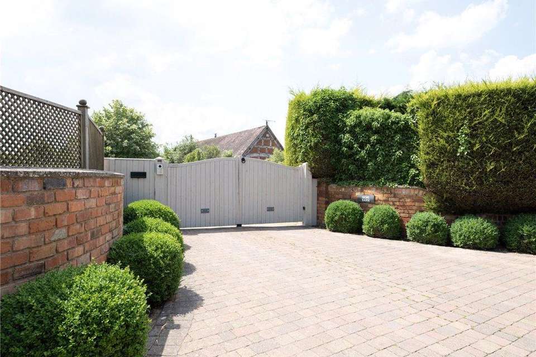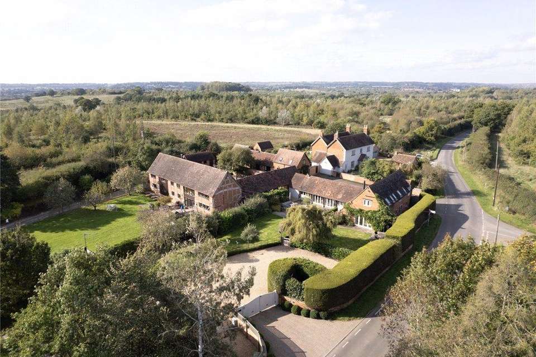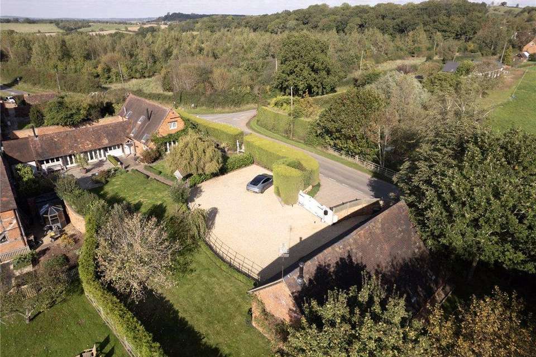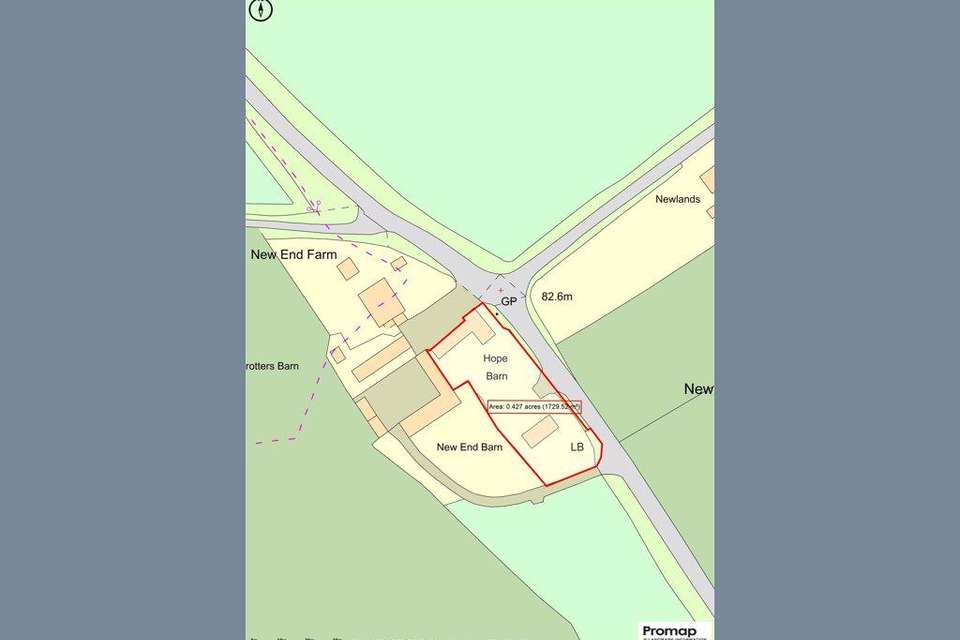5 bedroom detached house for sale
Alcester, Warwickshiredetached house
bedrooms
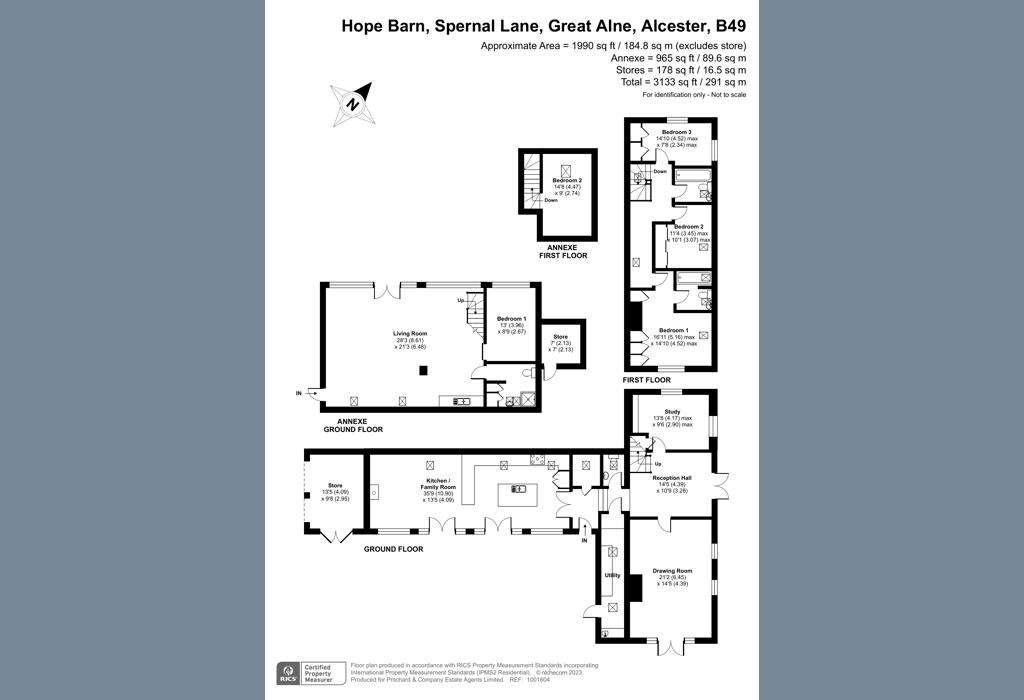
Property photos

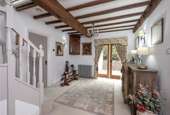
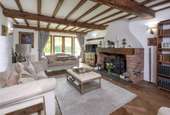
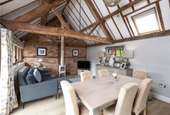
+22
Property description
Hope Barn is a traditional single and two storey detached brick and tile barn with timber casement windows and doors. First converted in 1989 once forming part of the adjoining New End Farm. The main elevation is partly clad with a wisteria. The property has its own private entrance through secure electric gates set away from the other barns in a mostly private setting approached from Spernal Lane. The current owners during their tenure have upgraded much of the property to provide a comfortable and stylish home. The barn isn't Listed and dates back to the late 1860's, retaining the expected character features of the era including a wealth of exposed wall and ceiling timbers and some exposed brick work. The Annexe was acquired separately to the main house by the current vendors and provides enormous versatility. MAIN HOUSE * Spacious and charming double aspect drawing room with feature fireplace housing a wood burning stove and French doors onto the garden, an ideal room for formal entertaining. Most attractive herringbone flooring. * Beautifully refitted kitchen with an extensive range of cupboards and drawers with polished granite worksurfaces, central island unit incorporating a breakfast bar, range of built in appliances and an aubergine enamelled three oven Aga with five gas burners for professional home cooking. Limestone tiled floor. * Delightful vaulted open plan family room off the kitchen with glazed screens and log burning stove for informal use and kitchen supers. * Most appealing upper hall with French doors and herringbone flooring, study, useful WC and large utility. * Attractive first floor landing with balustrading and part vaulted ceilings. * Three first floor bedrooms each have vaulted ceilings and built in cupboards. The double aspect Master bedroom has an en suite bathroom. There is a sperate family bathroom. ANNEXE The annexe is built in a similar style to the main house and includes a very spacious main reception room with a tall, vaulted ceiling, wood burning stove, kitchenette and a series of part glazed coach house style windows and doors onto the garden with an aspect back towards the main house. Also on the ground floor is a double bedroom and a separate shower room. A staircase leads up to a further double bedroom on the first floor. Attached to the gable end of the annexe is a recently built timber framed store. Outside the property has attractively landscaped gardens amounting to about 0.42 of an acre in all and are and important feature of the property. Set back from the road is an attractive block paved splay giving access through secure electric timber gates into a gravelled forecourt with turning and parking for several vehicles enclosed by traditional wrought iron fencing. An oak gate with an arbor above leads to a box edged path. The lower terrace adjacent to the property is ideal for outside summer dining contained by raised beds with steps up to an expanse of lawn contained by mature hedges. There is comprehensive outdoor lighting. To the rear of the annexe and discretely positioned is a small children's play area and a raised bed for growing vegetables. Attached to the main house is a superb garden store with double doors formerly a garage. The property is likely to have particular appeal to those buyers looking for a rurally situated property having great versatility allowing someone to perhaps work from home, having extended family accommodation or to run a small Airbnb setup.
Council tax band: G
Council tax band: G
Interested in this property?
Council tax
First listed
4 weeks agoAlcester, Warwickshire
Marketed by
Pritchard & Company - Warwickshire Alscot Arms, Atherstone Hill, Atherstone on Stour Stratford upon Avon, Warwickshire CV37 8NFPlacebuzz mortgage repayment calculator
Monthly repayment
The Est. Mortgage is for a 25 years repayment mortgage based on a 10% deposit and a 5.5% annual interest. It is only intended as a guide. Make sure you obtain accurate figures from your lender before committing to any mortgage. Your home may be repossessed if you do not keep up repayments on a mortgage.
Alcester, Warwickshire - Streetview
DISCLAIMER: Property descriptions and related information displayed on this page are marketing materials provided by Pritchard & Company - Warwickshire. Placebuzz does not warrant or accept any responsibility for the accuracy or completeness of the property descriptions or related information provided here and they do not constitute property particulars. Please contact Pritchard & Company - Warwickshire for full details and further information.





