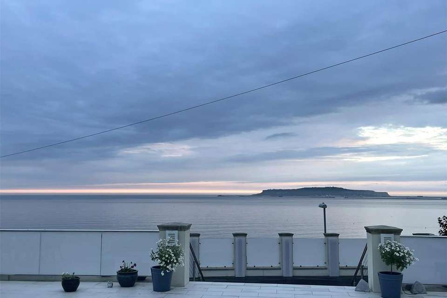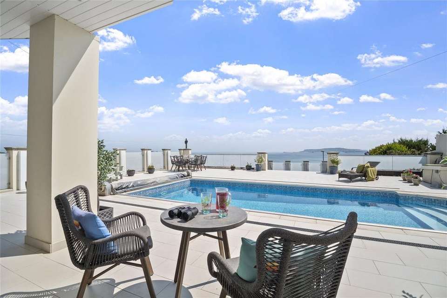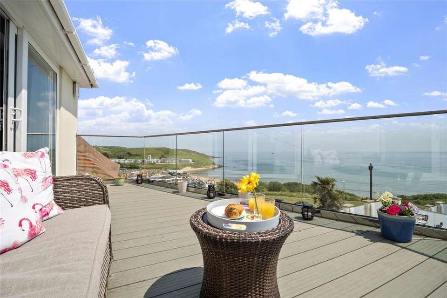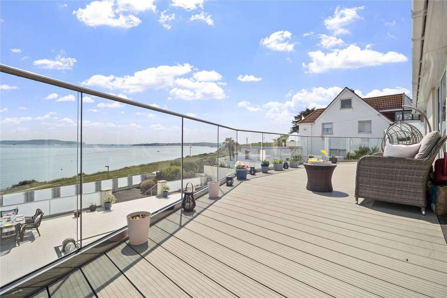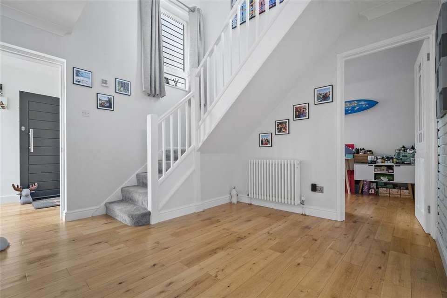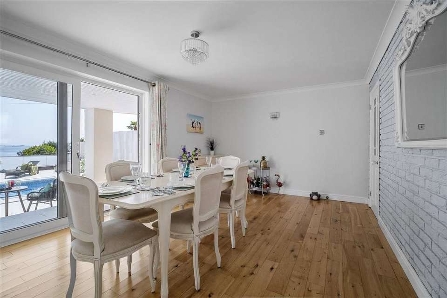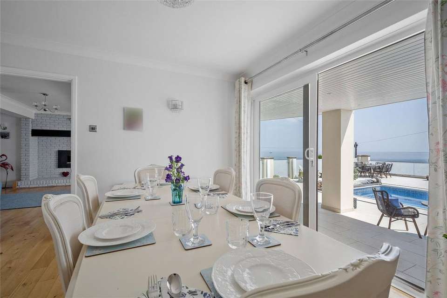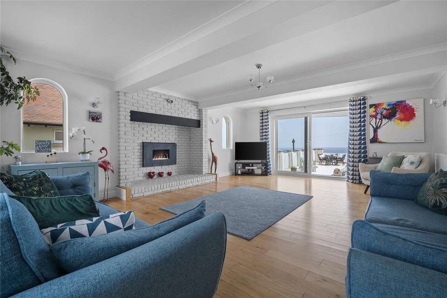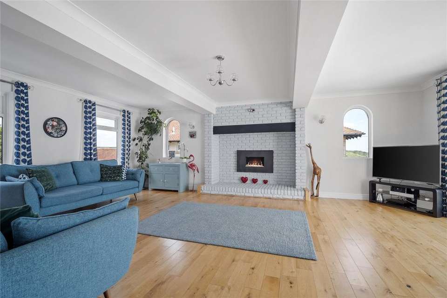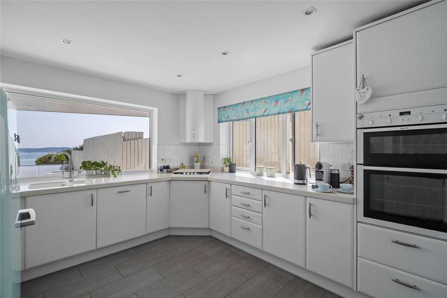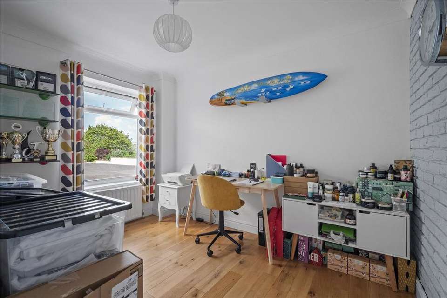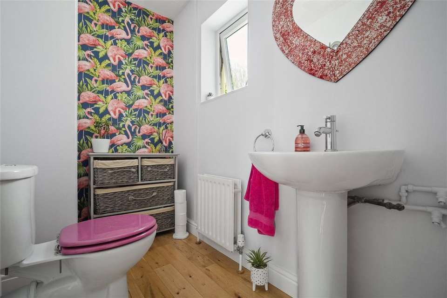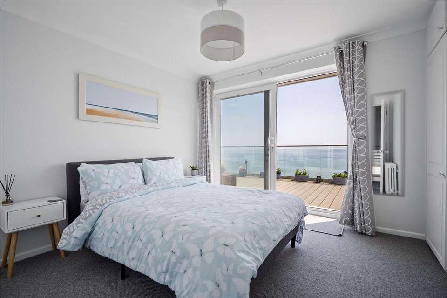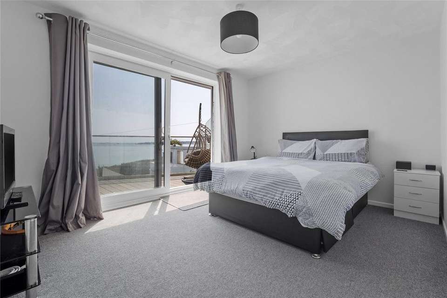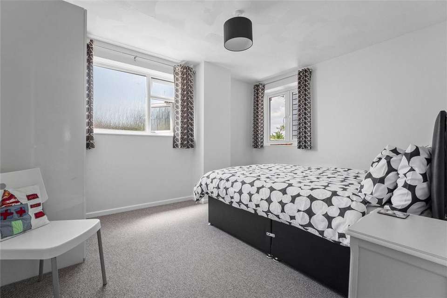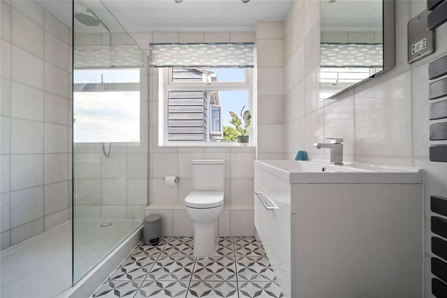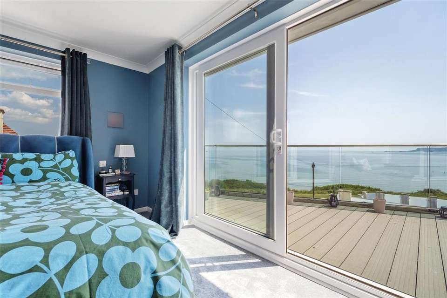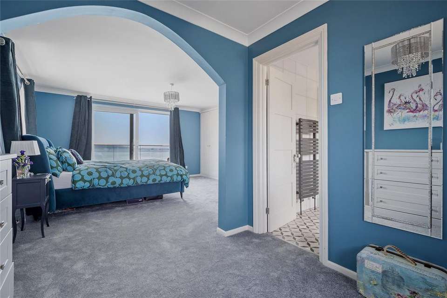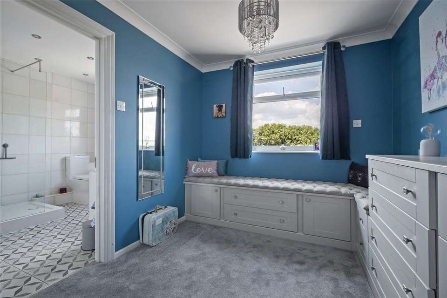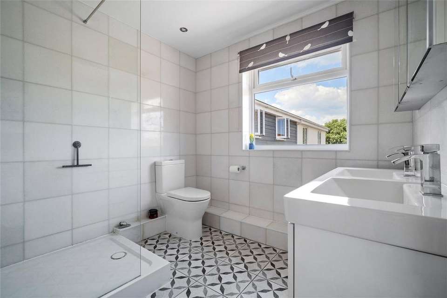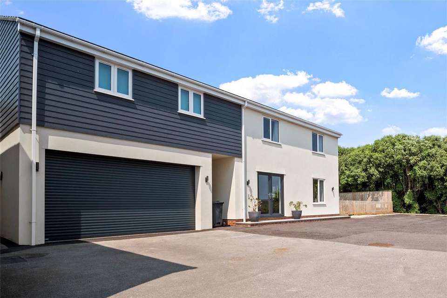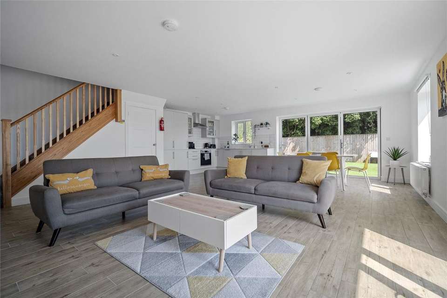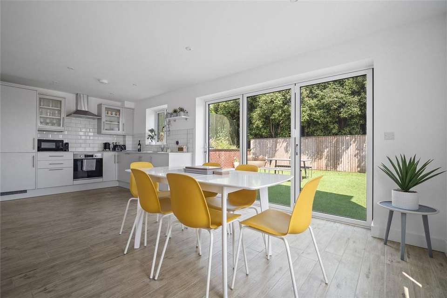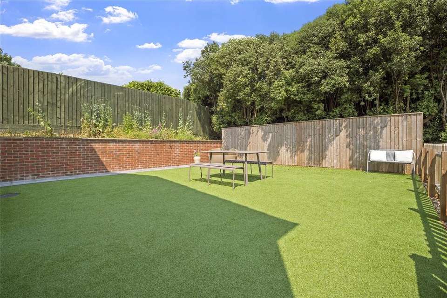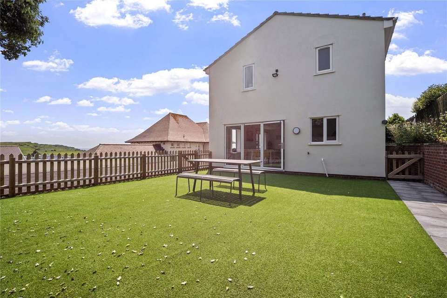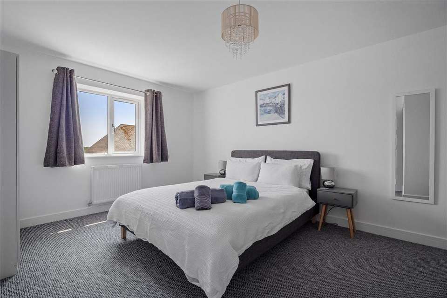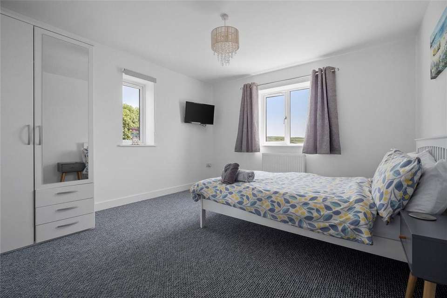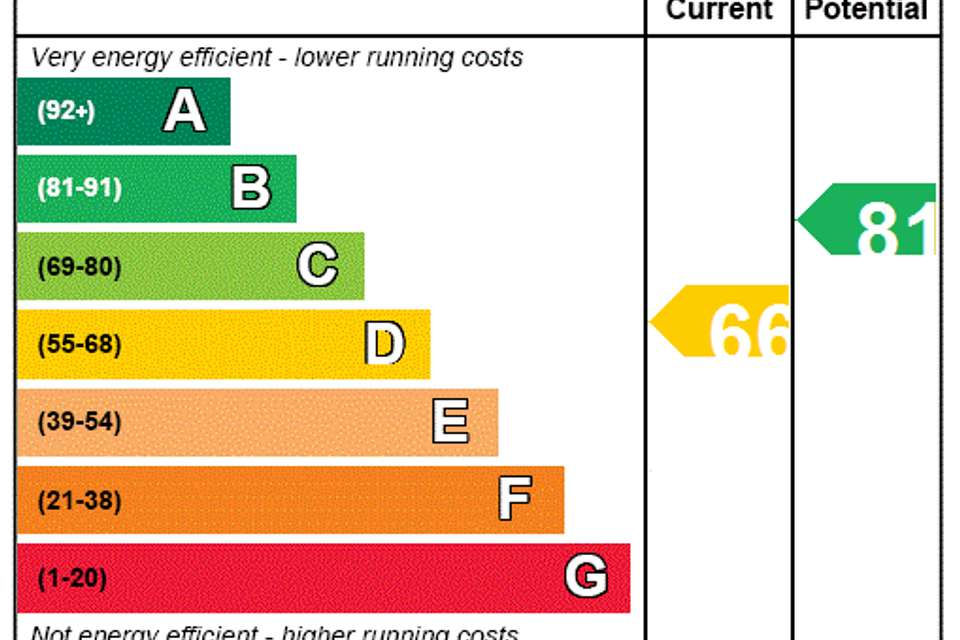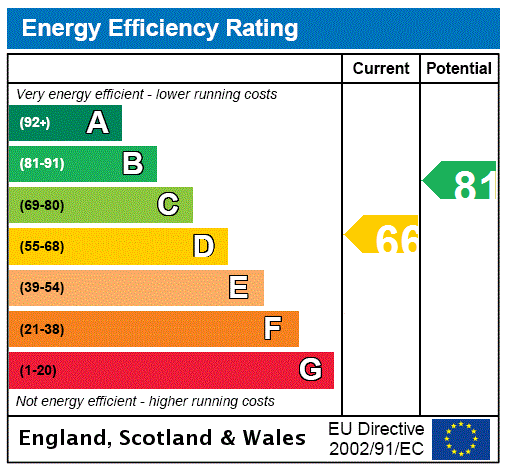4 bedroom detached house for sale
Weymouth, Dorsetdetached house
bedrooms
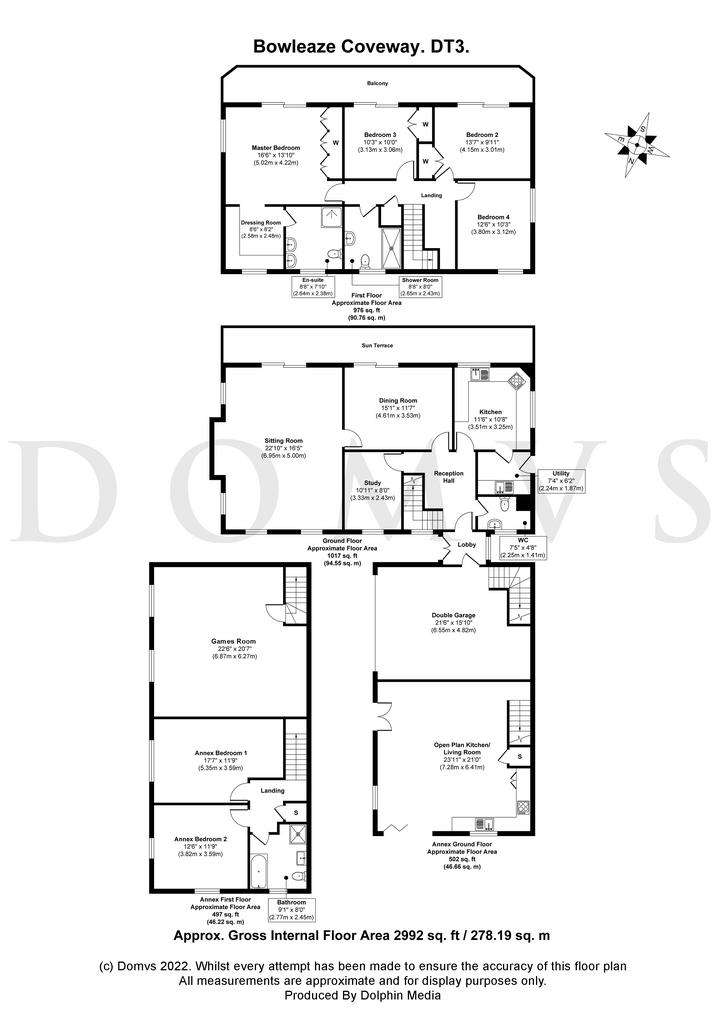
Property photos

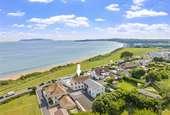
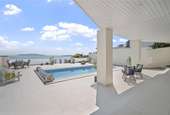
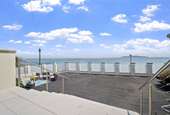
+30
Property description
Welcome to this glorious home with utterly captivating 180-degree views of Weymouth Bay, a sheltered bay protected by Chesil Beach and the Isle of Portland. Including the gently curving arc of golden sand at Weymouth Beach, it is truly mesmerising.
Not only does this family home enjoy the most breath-taking position, it also has a purpose-built two-bedroom annexe, thereby providing many opportunities – whether it be for extended family use, or holiday income (from which the current owners already benefit) or anything else benefitting from separate accommodation. Considerable parking lies to the rear and the principal rooms of the main house all face the sea, and so multiple use would not affect the enjoyment of either property.
The MAIN HOUSE
The front door lies to the rear and the ENTRANCE LOBBY has an immediate outlook over a small inner courtyard which brings light and visual interest; it also has access to the garage and games room. Within the RECEPTION HALL, there is access to a GUEST CLOAKROOM with contemporary suite providing a WC and wash hand basin. The KITCHEN, with views of the sea, has a range of fitted units under a Corian work surface (heat resistant) with appliances including a dishwasher, double oven/grill, 4 x ring gas hob, fridge and freezer. The UTILITY ROOM is adjacent with further storage units under a Corian work surface, with space and plumbing for a washing machine and electric point for a tumble dryer. A cupboard houses the Vaillant gas boiler and controls for the pool. There is also a door leading immediately outside.
The DINING ROOM, again with views of the sea. has plentiful room for entertaining and also sliding patio doors giving immediate access to the extensive pool terrace. The SITTING ROOM has a triple aspect, a stylish, contemporary electric fire providing warmth in the cooler months, and also immediate access to the pool terrace via sliding patio doors. The STUDY is at the rear of the house and provides a quiet space just off the reception hall. With the exception of the kitchen, practical timber flooring runs throughout the ground floor.
On the FIRST FLOOR are FOUR DOUBLE BEDROOMS. The PRINCIPAL BEDROOM has a dual aspect and consequently extraordinary views around the bay. It also has access to the FIRST FLOOR BALCONY – going to sleep to the sound of waves is perhaps one of the joys of living here. On a practical note, this room has a triple set of built-in wardrobes, plus the advantage of a separate DRESSING ROOM with a range of built-in cupboards, drawers, and seating. Adjacent is a generous ENSUITE SHOWER ROOM with double shower, WC and twin 'his & hers' basins. A further two bedrooms also have access to the first floor balcony, and are equipped with fitted wardrobes and the remaining bedroom is at the side of the house. The FAMILY BATHROOM has a generous double shower, WC and vanity unit.
The ANNEXE
'The Hideaway' is a purpose-built property attached to the main house at the rear by way of the garage and games room above. French doors lead into the extremely light and airy open plan KITCHEN/LIVING ROOM which has bi-folding doors straight into its own private garden which is safely fenced. The kitchen area has a smart range of units and appliances including an oven, hob, microwave, fridge/freezer, and washer/dryer. Upstairs, a touch of luxury in the BATHROOM with a freestanding bath, and also a double shower, WC and vanity unit with inset wash-hand basin. The TWO BEDROOMS are both comfortable double rooms and have mainly country views, with one having a partial view of the coastline. It is an understandably popular holiday let. (Subject to negotiations, the owners would include the full contents of the annexe).
Outside
A tarmacked driveway leads up to the extensive PARKING AREA providing room for both occupants of the annexe and main house. There is also a GARAGE with electric door and a car platform lift, thereby accommodating two cars. Stairs to the rear (also accessed from the Entrance Hall of the main house) lead up to the GAMES ROOM – a full height room with windows to the side and providing opportunity for many individual uses depending on personal requirements.
To the front of the property is the POOL TERRACE and also the LOWER TERRACE providing an exceptionally private and maintenance-free space with the most stunning views of the surrounding coastline. It is truly breath-taking both during the day and also at night when the twinkling lights of the Isle of Portland hold their own attraction. It is indeed a home of extraordinary appeal.
Location
Just a short walk to the beach, Bowleaze Coveway is an exclusive residential coastal district of Weymouth, just two miles from Weymouth town centre. There are spectacular walks along the coast with breath-taking sea and country views as you pass the White Horse carved into the hillside at Osmington, enjoy the delights of Lulworth Cove, the geographical grandeur of Durdle Door and perhaps catch a glimpse of dolphins and seals in the bay at Kimmeridge. Beyond this, the Dorset coastline is recognised for its beauty and heritage, with its world-renowned Jurassic Coastline. Famous for water-sports, and with its own designated jet-ski and kite surfing areas, the shallow waters of Weymouth Bay together with the award-winning beaches of the Esplanade are right ‘on your doorstep’. The property enjoys spectacular uninterrupted views over the Weymouth coastline; an ideal spot from which to enjoy the atmosphere of the beach from your own private balcony and pool. The perfect answer for either an active family who love sailing, surfing and other water sports, or for those who prefer to relax and enjoy the panoramic views, restaurants and cafes of Weymouth. It provides a wonderful haven, while offering easy access to Bournemouth and Southampton, plus rail services to London Waterloo.
Directions
Use what3words.com to accurately navigate to the exact spot. Search using these three words: spaceship.scribble.devotion
Not only does this family home enjoy the most breath-taking position, it also has a purpose-built two-bedroom annexe, thereby providing many opportunities – whether it be for extended family use, or holiday income (from which the current owners already benefit) or anything else benefitting from separate accommodation. Considerable parking lies to the rear and the principal rooms of the main house all face the sea, and so multiple use would not affect the enjoyment of either property.
The MAIN HOUSE
The front door lies to the rear and the ENTRANCE LOBBY has an immediate outlook over a small inner courtyard which brings light and visual interest; it also has access to the garage and games room. Within the RECEPTION HALL, there is access to a GUEST CLOAKROOM with contemporary suite providing a WC and wash hand basin. The KITCHEN, with views of the sea, has a range of fitted units under a Corian work surface (heat resistant) with appliances including a dishwasher, double oven/grill, 4 x ring gas hob, fridge and freezer. The UTILITY ROOM is adjacent with further storage units under a Corian work surface, with space and plumbing for a washing machine and electric point for a tumble dryer. A cupboard houses the Vaillant gas boiler and controls for the pool. There is also a door leading immediately outside.
The DINING ROOM, again with views of the sea. has plentiful room for entertaining and also sliding patio doors giving immediate access to the extensive pool terrace. The SITTING ROOM has a triple aspect, a stylish, contemporary electric fire providing warmth in the cooler months, and also immediate access to the pool terrace via sliding patio doors. The STUDY is at the rear of the house and provides a quiet space just off the reception hall. With the exception of the kitchen, practical timber flooring runs throughout the ground floor.
On the FIRST FLOOR are FOUR DOUBLE BEDROOMS. The PRINCIPAL BEDROOM has a dual aspect and consequently extraordinary views around the bay. It also has access to the FIRST FLOOR BALCONY – going to sleep to the sound of waves is perhaps one of the joys of living here. On a practical note, this room has a triple set of built-in wardrobes, plus the advantage of a separate DRESSING ROOM with a range of built-in cupboards, drawers, and seating. Adjacent is a generous ENSUITE SHOWER ROOM with double shower, WC and twin 'his & hers' basins. A further two bedrooms also have access to the first floor balcony, and are equipped with fitted wardrobes and the remaining bedroom is at the side of the house. The FAMILY BATHROOM has a generous double shower, WC and vanity unit.
The ANNEXE
'The Hideaway' is a purpose-built property attached to the main house at the rear by way of the garage and games room above. French doors lead into the extremely light and airy open plan KITCHEN/LIVING ROOM which has bi-folding doors straight into its own private garden which is safely fenced. The kitchen area has a smart range of units and appliances including an oven, hob, microwave, fridge/freezer, and washer/dryer. Upstairs, a touch of luxury in the BATHROOM with a freestanding bath, and also a double shower, WC and vanity unit with inset wash-hand basin. The TWO BEDROOMS are both comfortable double rooms and have mainly country views, with one having a partial view of the coastline. It is an understandably popular holiday let. (Subject to negotiations, the owners would include the full contents of the annexe).
Outside
A tarmacked driveway leads up to the extensive PARKING AREA providing room for both occupants of the annexe and main house. There is also a GARAGE with electric door and a car platform lift, thereby accommodating two cars. Stairs to the rear (also accessed from the Entrance Hall of the main house) lead up to the GAMES ROOM – a full height room with windows to the side and providing opportunity for many individual uses depending on personal requirements.
To the front of the property is the POOL TERRACE and also the LOWER TERRACE providing an exceptionally private and maintenance-free space with the most stunning views of the surrounding coastline. It is truly breath-taking both during the day and also at night when the twinkling lights of the Isle of Portland hold their own attraction. It is indeed a home of extraordinary appeal.
Location
Just a short walk to the beach, Bowleaze Coveway is an exclusive residential coastal district of Weymouth, just two miles from Weymouth town centre. There are spectacular walks along the coast with breath-taking sea and country views as you pass the White Horse carved into the hillside at Osmington, enjoy the delights of Lulworth Cove, the geographical grandeur of Durdle Door and perhaps catch a glimpse of dolphins and seals in the bay at Kimmeridge. Beyond this, the Dorset coastline is recognised for its beauty and heritage, with its world-renowned Jurassic Coastline. Famous for water-sports, and with its own designated jet-ski and kite surfing areas, the shallow waters of Weymouth Bay together with the award-winning beaches of the Esplanade are right ‘on your doorstep’. The property enjoys spectacular uninterrupted views over the Weymouth coastline; an ideal spot from which to enjoy the atmosphere of the beach from your own private balcony and pool. The perfect answer for either an active family who love sailing, surfing and other water sports, or for those who prefer to relax and enjoy the panoramic views, restaurants and cafes of Weymouth. It provides a wonderful haven, while offering easy access to Bournemouth and Southampton, plus rail services to London Waterloo.
Directions
Use what3words.com to accurately navigate to the exact spot. Search using these three words: spaceship.scribble.devotion
Interested in this property?
Council tax
First listed
Over a month agoEnergy Performance Certificate
Weymouth, Dorset
Marketed by
DOMVS - Weymouth 7a Preston Road Weymouth DT3 6PUPlacebuzz mortgage repayment calculator
Monthly repayment
The Est. Mortgage is for a 25 years repayment mortgage based on a 10% deposit and a 5.5% annual interest. It is only intended as a guide. Make sure you obtain accurate figures from your lender before committing to any mortgage. Your home may be repossessed if you do not keep up repayments on a mortgage.
Weymouth, Dorset - Streetview
DISCLAIMER: Property descriptions and related information displayed on this page are marketing materials provided by DOMVS - Weymouth. Placebuzz does not warrant or accept any responsibility for the accuracy or completeness of the property descriptions or related information provided here and they do not constitute property particulars. Please contact DOMVS - Weymouth for full details and further information.





