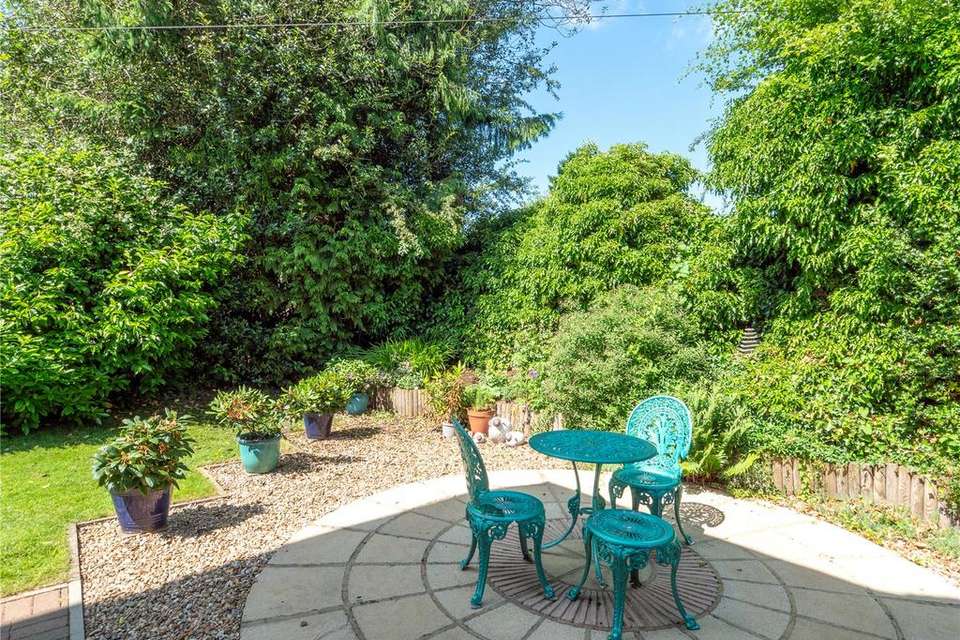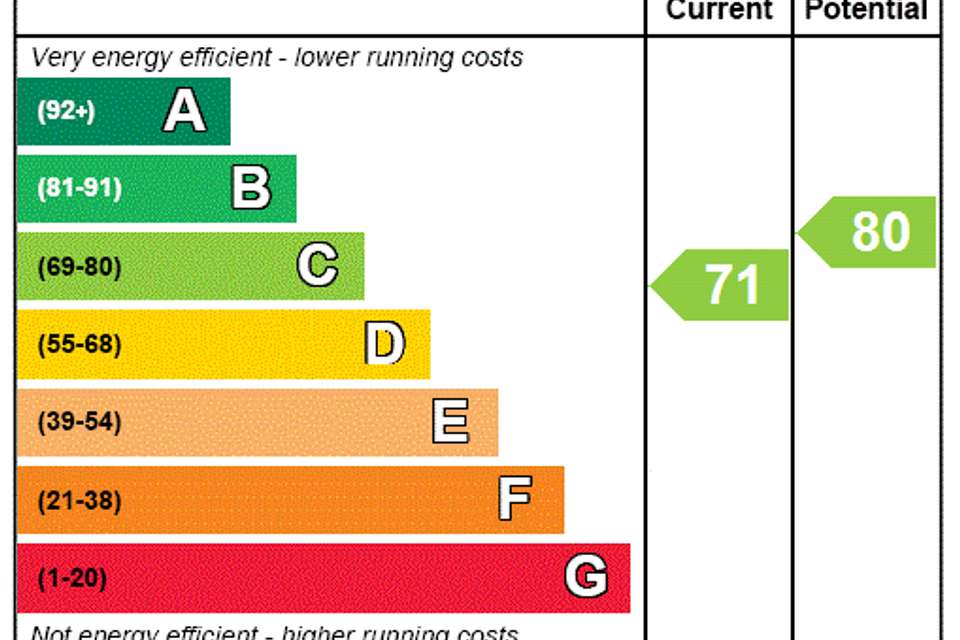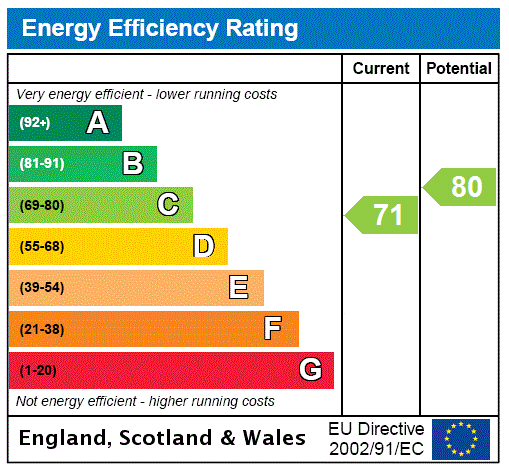4 bedroom detached house for sale
The Street, Sedlescombedetached house
bedrooms
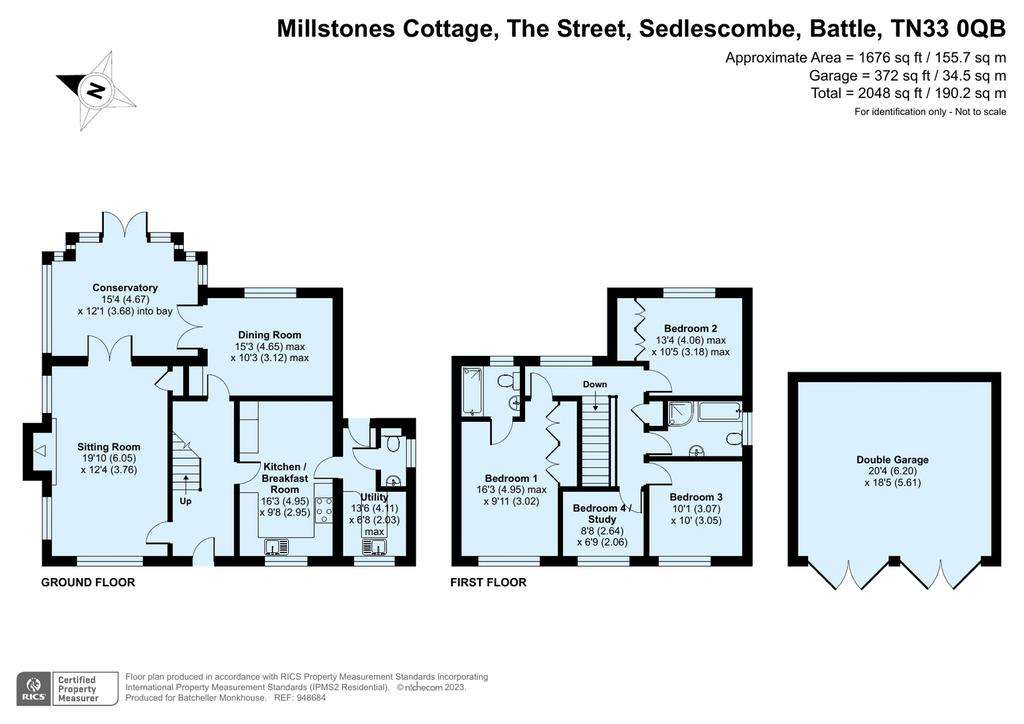
Property photos

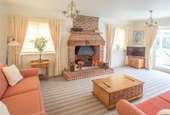


+8
Property description
*Guide Price £825,000 - £875,000*
An exceptionally well-presented detached house (1999) ideally located in the centre of the village, approached down a private lane, removed from traffic and set within a manageable sized part wall enclosed garden. EPC C
Description
Millstones Cottage is an exceptionally well-presented detached house, the elevations being brick, half tile hung beneath a tiled roof. There are timber-framed sealed unit double glazed windows, mains gas-fired central heating and also mains drainage.
The main features are:
• Front door to entrance hall with polished maple wood floor.
• The attractive sitting room has a feature brick fireplace with gas point, glass fronted shelved display cupboard and double doors to the conservatory which has brick to half height, a tiled floor and a door to the garden.
• From the conservatory, double doors open through to the dining room with view through to the kitchen and door to the hall.
• The well-fitted kitchen/breakfast room has a 1½ bowl stainless steel sink, working surfaces with cupboards and drawers beneath and wall cupboards above. Integrated Zanussi dishwasher, Rangemaster Professional gas range cooker.
• The utility room has a 1½ bowl stainless steel sink, working surface with cupboards beneath, plumbing for washing machine, vent for dryer, wall-mounted gas-fired central heating boiler, door to the garden. Separate cloakroom with basin and WC.
• The first floor has a pleasant landing with an airing cupboard. The principal bedroom has two built-in wardrobe cupboards and an en suite bathroom with bath having shower attachment, basin and WC.
• There are three further bedrooms, one of which has a double wardrobe cupboard, and a family bathroom with bath having shower attachment, basin, WC and separate shower cubicle.
Outside
Brick and tile double garage with double openiing doors, internal stairs to useful first floor storage.
Adjacent to the garaging is a further area providing additional parking for two/three cars.
The manageable sized garden is part wall and hedge enclosed and has been cleverly landscaped to provide an area of lawn, brick paths and further circular paved sitting out area set within a gravelled surround.
An exceptionally well-presented detached house (1999) ideally located in the centre of the village, approached down a private lane, removed from traffic and set within a manageable sized part wall enclosed garden. EPC C
Description
Millstones Cottage is an exceptionally well-presented detached house, the elevations being brick, half tile hung beneath a tiled roof. There are timber-framed sealed unit double glazed windows, mains gas-fired central heating and also mains drainage.
The main features are:
• Front door to entrance hall with polished maple wood floor.
• The attractive sitting room has a feature brick fireplace with gas point, glass fronted shelved display cupboard and double doors to the conservatory which has brick to half height, a tiled floor and a door to the garden.
• From the conservatory, double doors open through to the dining room with view through to the kitchen and door to the hall.
• The well-fitted kitchen/breakfast room has a 1½ bowl stainless steel sink, working surfaces with cupboards and drawers beneath and wall cupboards above. Integrated Zanussi dishwasher, Rangemaster Professional gas range cooker.
• The utility room has a 1½ bowl stainless steel sink, working surface with cupboards beneath, plumbing for washing machine, vent for dryer, wall-mounted gas-fired central heating boiler, door to the garden. Separate cloakroom with basin and WC.
• The first floor has a pleasant landing with an airing cupboard. The principal bedroom has two built-in wardrobe cupboards and an en suite bathroom with bath having shower attachment, basin and WC.
• There are three further bedrooms, one of which has a double wardrobe cupboard, and a family bathroom with bath having shower attachment, basin, WC and separate shower cubicle.
Outside
Brick and tile double garage with double openiing doors, internal stairs to useful first floor storage.
Adjacent to the garaging is a further area providing additional parking for two/three cars.
The manageable sized garden is part wall and hedge enclosed and has been cleverly landscaped to provide an area of lawn, brick paths and further circular paved sitting out area set within a gravelled surround.
Interested in this property?
Council tax
First listed
Over a month agoEnergy Performance Certificate
The Street, Sedlescombe
Marketed by
Batcheller Monkhouse - Battle 68 High Street Battle TN33 0AGPlacebuzz mortgage repayment calculator
Monthly repayment
The Est. Mortgage is for a 25 years repayment mortgage based on a 10% deposit and a 5.5% annual interest. It is only intended as a guide. Make sure you obtain accurate figures from your lender before committing to any mortgage. Your home may be repossessed if you do not keep up repayments on a mortgage.
The Street, Sedlescombe - Streetview
DISCLAIMER: Property descriptions and related information displayed on this page are marketing materials provided by Batcheller Monkhouse - Battle. Placebuzz does not warrant or accept any responsibility for the accuracy or completeness of the property descriptions or related information provided here and they do not constitute property particulars. Please contact Batcheller Monkhouse - Battle for full details and further information.










