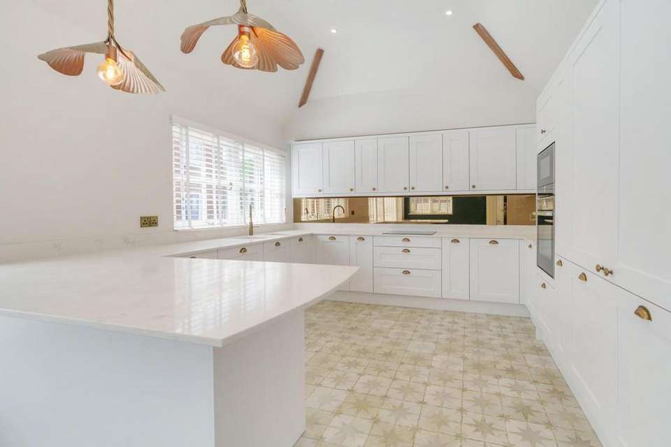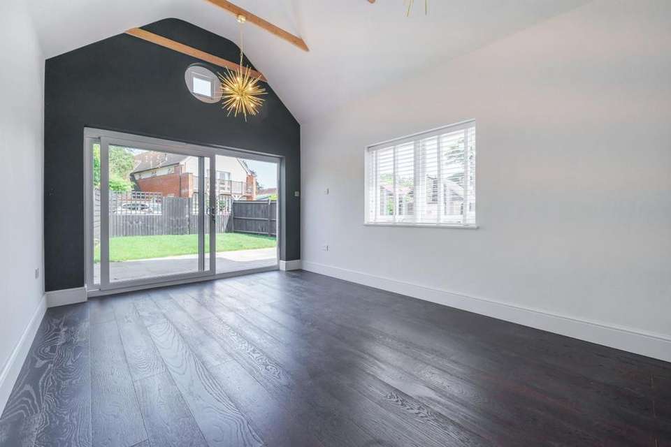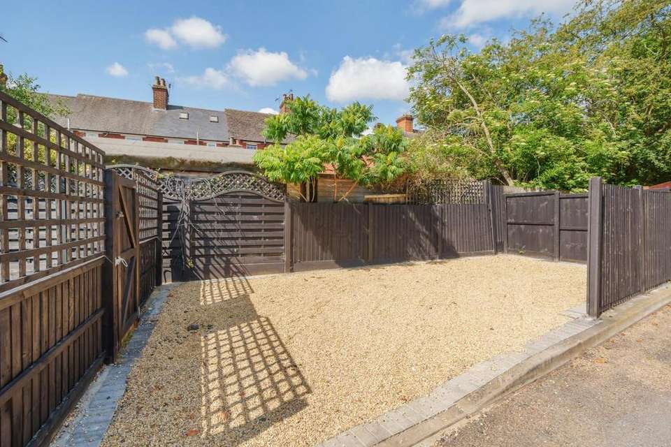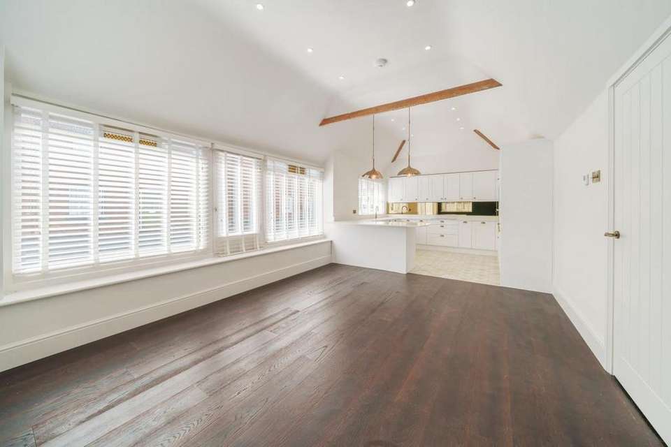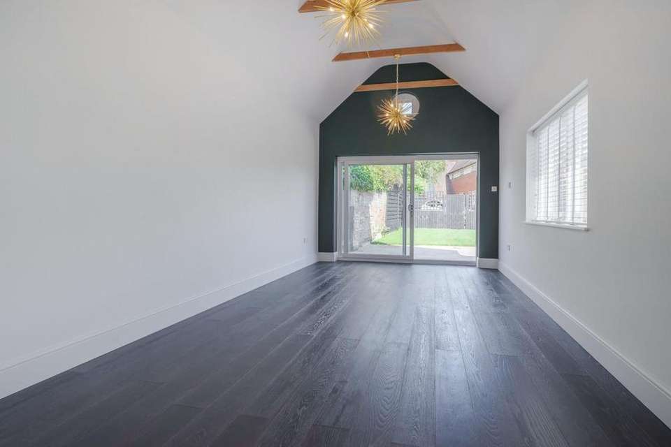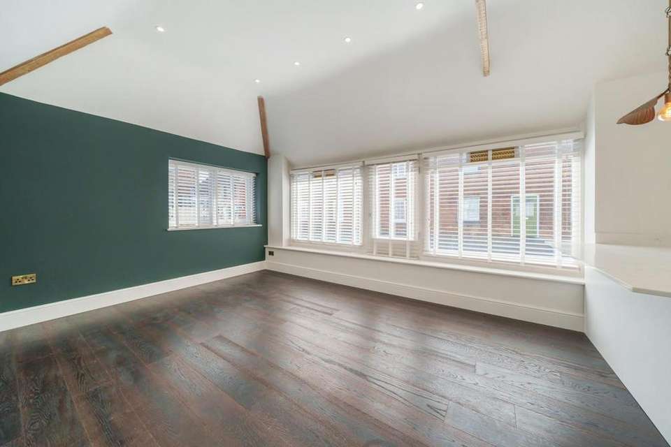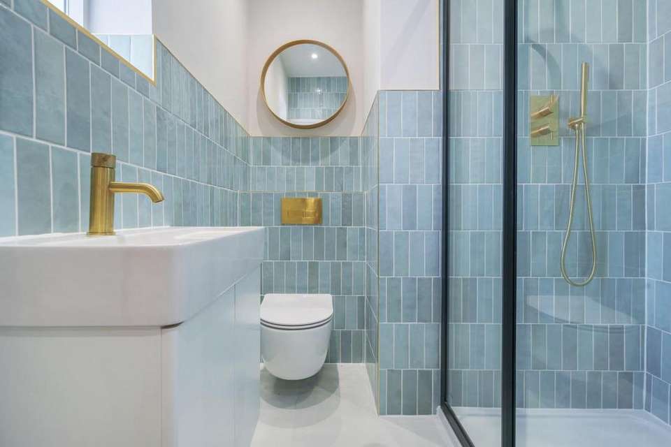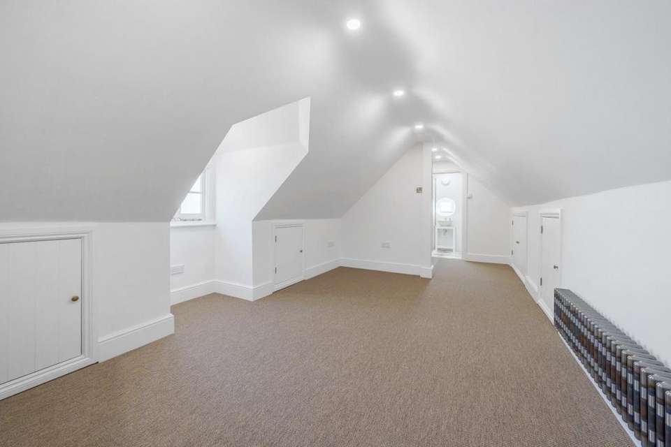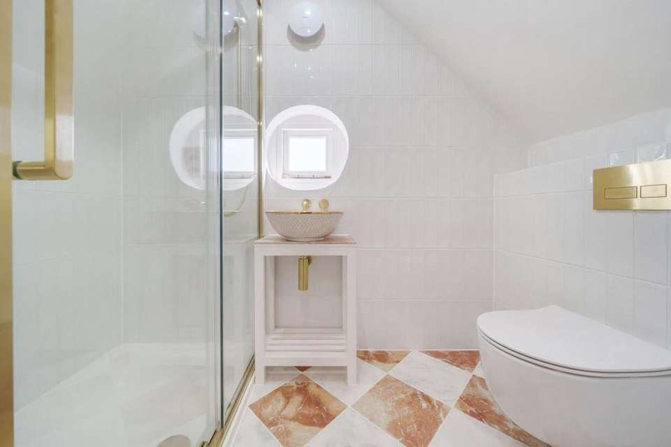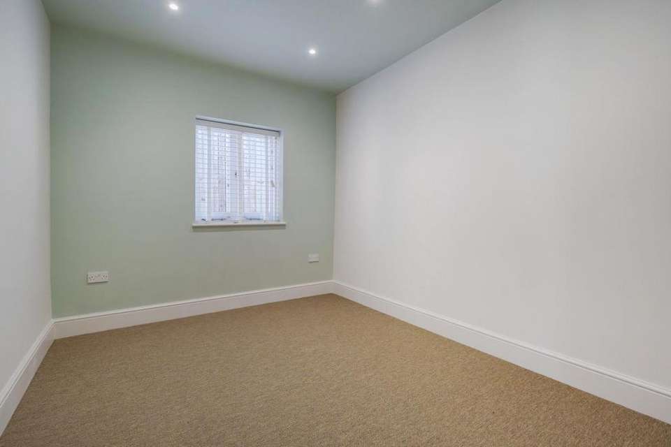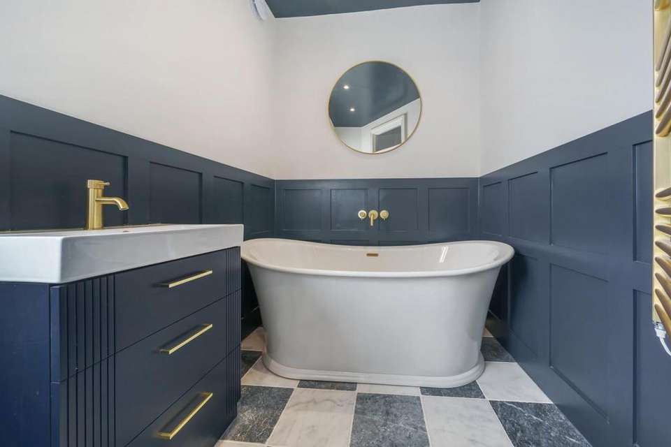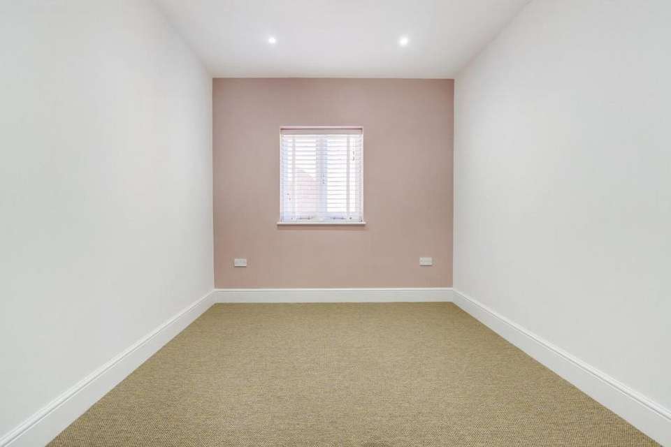3 bedroom detached house for sale
High Street, Ingatestonedetached house
bedrooms
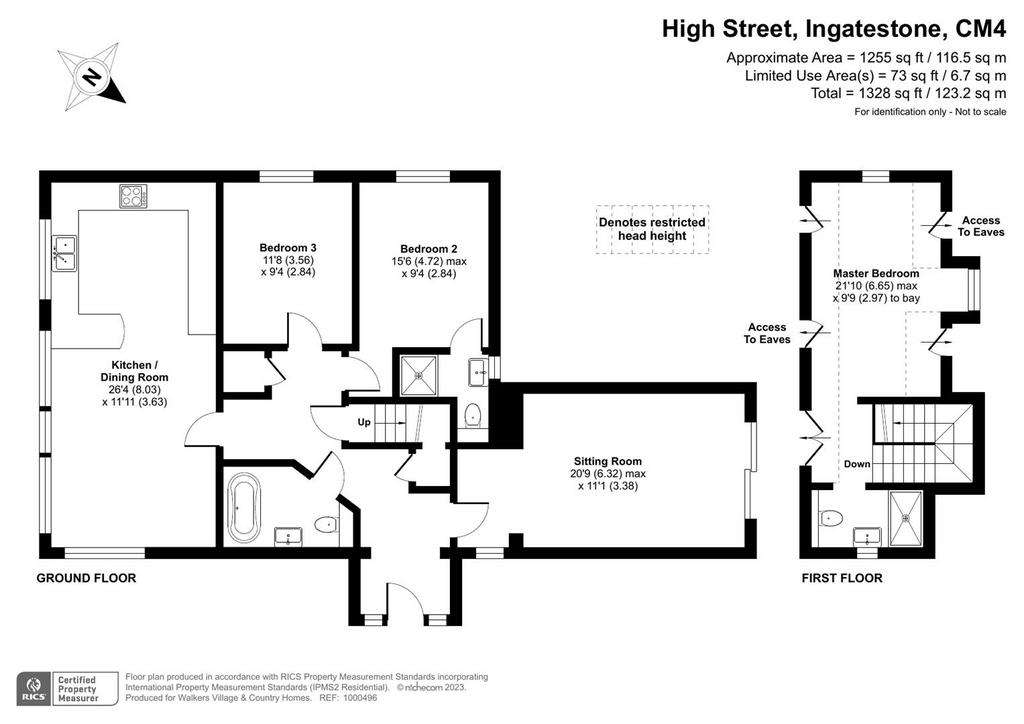
Property photos

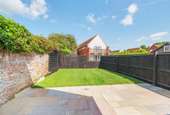
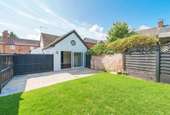

+16
Property description
OFFERED WITH NO ONWARD CHAIN
Occupying a wonderfully prominent and much requested High Street position is this exquisitely remodelled and painstakingly renovated detached three-bedroom, three bathroom family home. Having undergone a complex, sympathetic restoration and bespoke interior design programme, the home now offers both a spacious and contemporary interior, as well parking for three vehicles and a gated private garden.
To the ground floor there is underfloor heating throughout coupled with the flexibility for those looking to either downsize or indeed move to a more central location. On entering you are welcomed into a spacious reception vestibule elegantly presented with Ebony Oak wood flooring. The Sitting room is of excellent proportions with a feature vaulted ceiling and bifold doors onto the garden. The ground floor offers further versatility with two double bedrooms one of which enjoys a high quality en-suite shower room with contemporary gold fittings and porcelain tiles. The other is served by the three piece family bathroom with stunning stand-alone bath again beautifully tiled and with high quality sanitary ware.
The ground floor is aptly completed by a stunning kitchen/breakfast/family room which extends across the entire width of the home. Being vaulted and fitted with an extensive range of high-quality white kitchen cabinetry complemented by both quartz worksurfaces and brushed brass ironmongery arranged around a convenient breakfast bar and further highlighted by the wonderful tea-stained mirror back splash. There is a full range of integrated appliances including an induction hob double oven, dishwasher, Quooker hot water tap and laundry appliances. To the first floor there is a further bedroom suite and beautifully fitted en-suite shower room with gold fittings and a feature wash hand basin.
Entrance Hall -
Sitting Room - 6.32m x 3.38m (20'9 x 11'1) -
Bedroom Two - 4.72m x 2.84m (15'6 x 9'4) -
En-Suite Shower -
Bedroom Three - 3.56m x 2.84m (11'8 x 9'4) -
Bathroom -
Kitchen/Dining Room - 8.03m x 3.63m (26'4 x 11'11) -
Stairs Leading To -
Master Bedroom - 6.65m x 2.97m (21'10 x 9'9) -
En-Suite -
Occupying a wonderfully prominent and much requested High Street position is this exquisitely remodelled and painstakingly renovated detached three-bedroom, three bathroom family home. Having undergone a complex, sympathetic restoration and bespoke interior design programme, the home now offers both a spacious and contemporary interior, as well parking for three vehicles and a gated private garden.
To the ground floor there is underfloor heating throughout coupled with the flexibility for those looking to either downsize or indeed move to a more central location. On entering you are welcomed into a spacious reception vestibule elegantly presented with Ebony Oak wood flooring. The Sitting room is of excellent proportions with a feature vaulted ceiling and bifold doors onto the garden. The ground floor offers further versatility with two double bedrooms one of which enjoys a high quality en-suite shower room with contemporary gold fittings and porcelain tiles. The other is served by the three piece family bathroom with stunning stand-alone bath again beautifully tiled and with high quality sanitary ware.
The ground floor is aptly completed by a stunning kitchen/breakfast/family room which extends across the entire width of the home. Being vaulted and fitted with an extensive range of high-quality white kitchen cabinetry complemented by both quartz worksurfaces and brushed brass ironmongery arranged around a convenient breakfast bar and further highlighted by the wonderful tea-stained mirror back splash. There is a full range of integrated appliances including an induction hob double oven, dishwasher, Quooker hot water tap and laundry appliances. To the first floor there is a further bedroom suite and beautifully fitted en-suite shower room with gold fittings and a feature wash hand basin.
Entrance Hall -
Sitting Room - 6.32m x 3.38m (20'9 x 11'1) -
Bedroom Two - 4.72m x 2.84m (15'6 x 9'4) -
En-Suite Shower -
Bedroom Three - 3.56m x 2.84m (11'8 x 9'4) -
Bathroom -
Kitchen/Dining Room - 8.03m x 3.63m (26'4 x 11'11) -
Stairs Leading To -
Master Bedroom - 6.65m x 2.97m (21'10 x 9'9) -
En-Suite -
Interested in this property?
Council tax
First listed
Over a month agoHigh Street, Ingatestone
Marketed by
Period Homes - Essex 80 High Street Ingatestone, Essex CM4 9DWPlacebuzz mortgage repayment calculator
Monthly repayment
The Est. Mortgage is for a 25 years repayment mortgage based on a 10% deposit and a 5.5% annual interest. It is only intended as a guide. Make sure you obtain accurate figures from your lender before committing to any mortgage. Your home may be repossessed if you do not keep up repayments on a mortgage.
High Street, Ingatestone - Streetview
DISCLAIMER: Property descriptions and related information displayed on this page are marketing materials provided by Period Homes - Essex. Placebuzz does not warrant or accept any responsibility for the accuracy or completeness of the property descriptions or related information provided here and they do not constitute property particulars. Please contact Period Homes - Essex for full details and further information.




