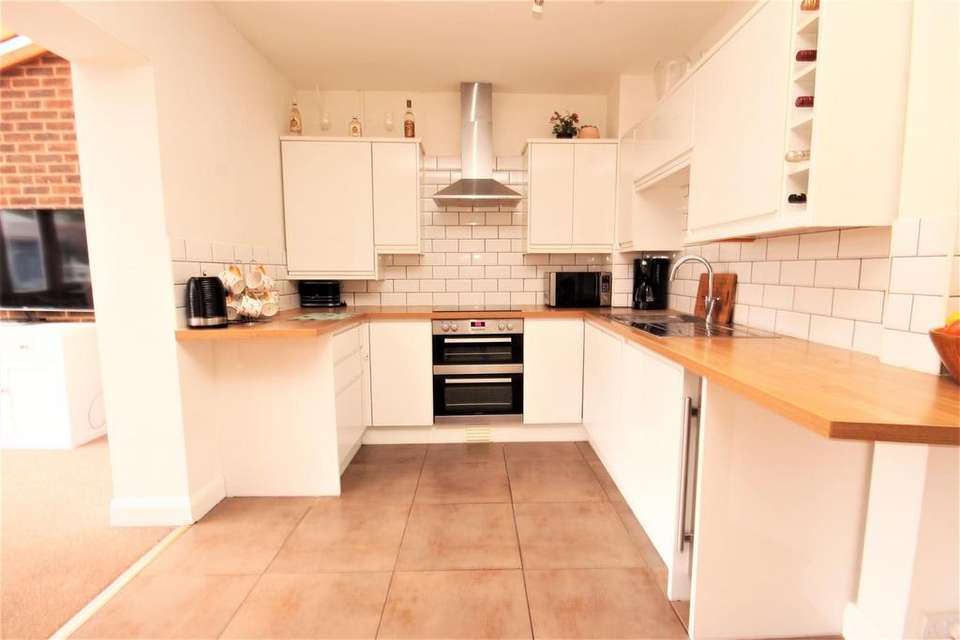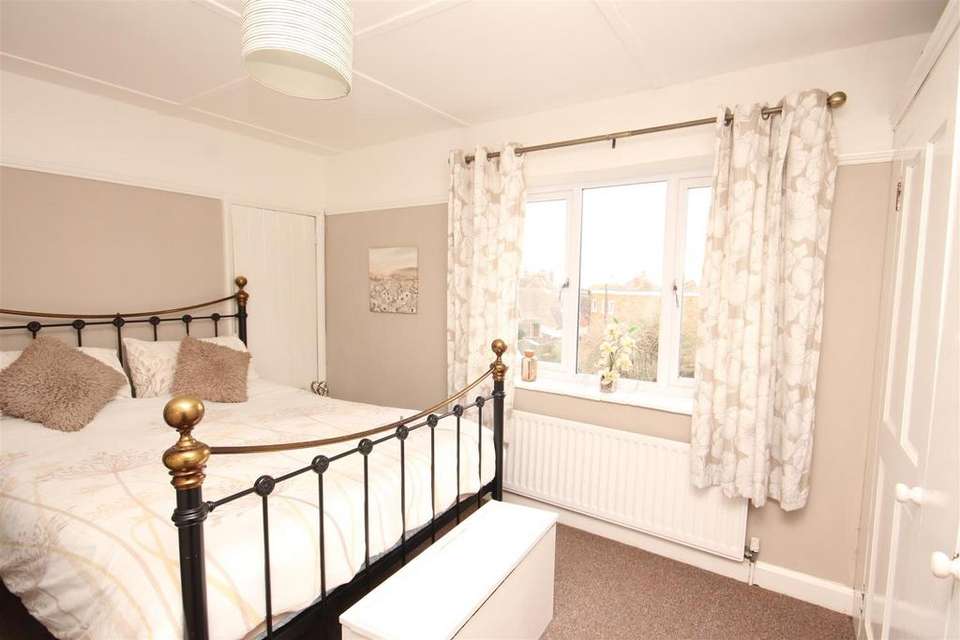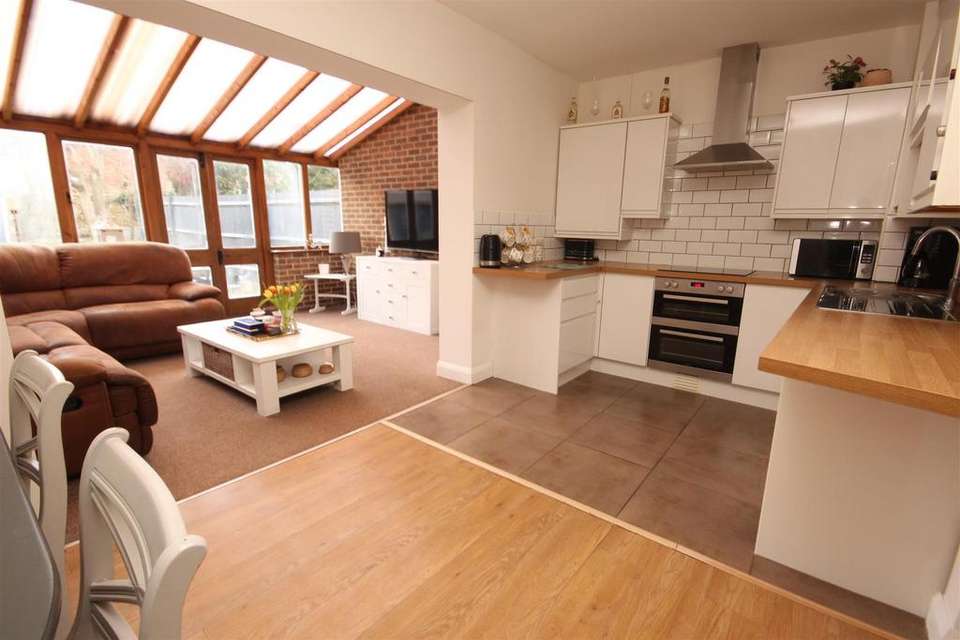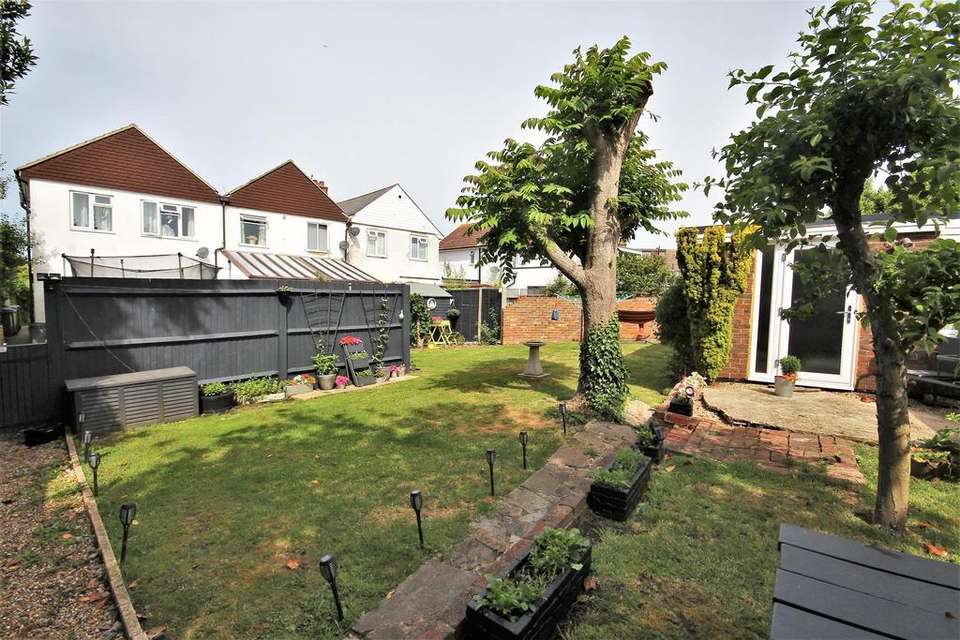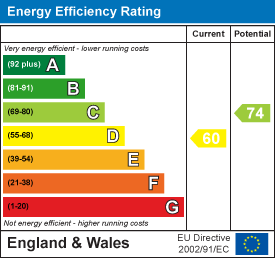2 bedroom house for sale
4 Hindover Crescent with Separate Annexhouse
bedrooms
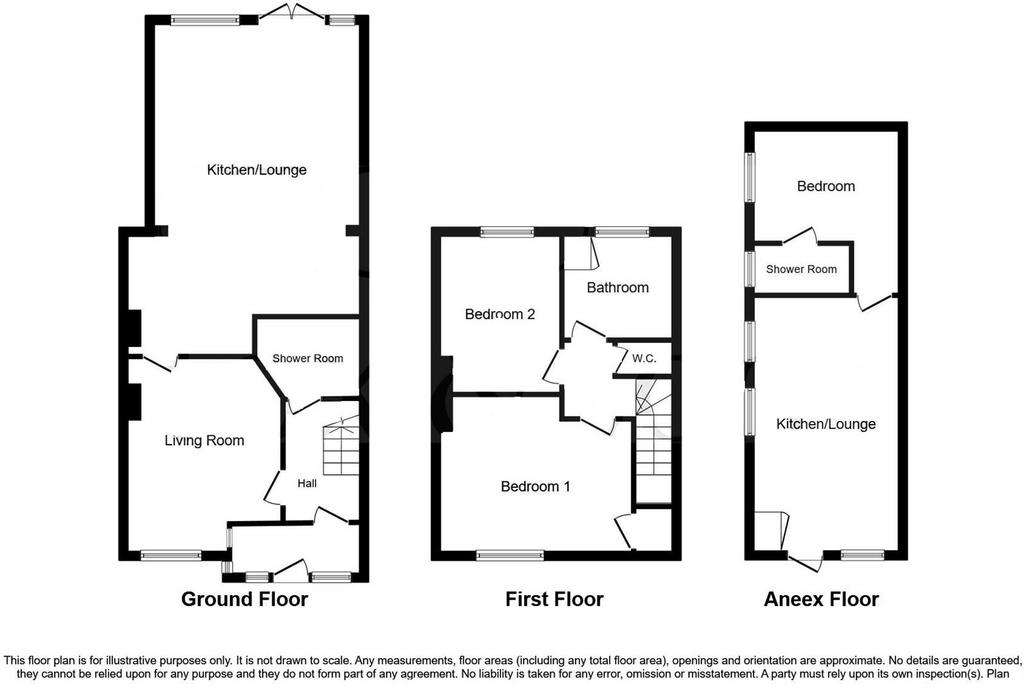
Property photos




+19
Property description
Phillip Mann estate agents are delighted to offer for sale this well presented, extended house with a 1 bedroom self-contained annex. Situated in a popular area of Seaford, close to shops, buses and leisure centre. The property benefits from gas central heating, double glazing, off road parking and a good size rear garden.
The entrance hall has glazed side panels and leads to the hallway. The hallway has a radiator and useful under stairs storage.
The living room features a decorative fireplace with log burning stove, television point, telephone point and window to the front.
The kitchen breakfast room has been fitted with a good range of wall and base units comprising a stainless steel sink and drainer unit with mixer taps and cupboards below, built in double oven with electric hob and filtered hood over, tiled splash backs, decorative fireplace with a radiator and opening to the conservatory.
The conservatory has a radiator, telephone point, doors and windows to the rear garden.
The downstairs shower room has been fitted with an enclosed shower with thermostatic shower, sink set into a working surface, plumbing and space for a washing machine and heated ladder towel rail.
There are stairs to the first floor landing with loft access. Bedroom one is a good size room with a radiator, built in bedroom furniture and further built in cupboards, and a window to the rear. The second bedroom is a good size room with a radiator, television point, decorative fireplace and window to the rear.
The bathroom has been fitted with a white suite comprising a roll top bath with mixer taps and shower attachment, sink set into a vanity unit, cupboard housing a combination boiler, radiator and window to the rear. The cloakroom has been fitted with a close coupled w/c and part tiled walls.
Outside the rear garden has a paved patio, lawn area with stocked border with plants and shrubs. The garden is enclosed with timber fencing and has side access.
Room Measurements - Living Room: 14'9 x 11'2
Kitchen Breakfast Room: 16'10 x 11'11
Sun Room: 11'7 x 14'11
Bedroom 1: 13'9 x 9'7
Bedroom 2: 11'4 x 8'8
The entrance hall has glazed side panels and leads to the hallway. The hallway has a radiator and useful under stairs storage.
The living room features a decorative fireplace with log burning stove, television point, telephone point and window to the front.
The kitchen breakfast room has been fitted with a good range of wall and base units comprising a stainless steel sink and drainer unit with mixer taps and cupboards below, built in double oven with electric hob and filtered hood over, tiled splash backs, decorative fireplace with a radiator and opening to the conservatory.
The conservatory has a radiator, telephone point, doors and windows to the rear garden.
The downstairs shower room has been fitted with an enclosed shower with thermostatic shower, sink set into a working surface, plumbing and space for a washing machine and heated ladder towel rail.
There are stairs to the first floor landing with loft access. Bedroom one is a good size room with a radiator, built in bedroom furniture and further built in cupboards, and a window to the rear. The second bedroom is a good size room with a radiator, television point, decorative fireplace and window to the rear.
The bathroom has been fitted with a white suite comprising a roll top bath with mixer taps and shower attachment, sink set into a vanity unit, cupboard housing a combination boiler, radiator and window to the rear. The cloakroom has been fitted with a close coupled w/c and part tiled walls.
Outside the rear garden has a paved patio, lawn area with stocked border with plants and shrubs. The garden is enclosed with timber fencing and has side access.
Room Measurements - Living Room: 14'9 x 11'2
Kitchen Breakfast Room: 16'10 x 11'11
Sun Room: 11'7 x 14'11
Bedroom 1: 13'9 x 9'7
Bedroom 2: 11'4 x 8'8
Interested in this property?
Council tax
First listed
Last weekEnergy Performance Certificate
4 Hindover Crescent with Separate Annex
Marketed by
Phillip Mann - Seaford 1-3 Dane Road, Seaford, BN25 1LGPlacebuzz mortgage repayment calculator
Monthly repayment
The Est. Mortgage is for a 25 years repayment mortgage based on a 10% deposit and a 5.5% annual interest. It is only intended as a guide. Make sure you obtain accurate figures from your lender before committing to any mortgage. Your home may be repossessed if you do not keep up repayments on a mortgage.
4 Hindover Crescent with Separate Annex - Streetview
DISCLAIMER: Property descriptions and related information displayed on this page are marketing materials provided by Phillip Mann - Seaford. Placebuzz does not warrant or accept any responsibility for the accuracy or completeness of the property descriptions or related information provided here and they do not constitute property particulars. Please contact Phillip Mann - Seaford for full details and further information.




