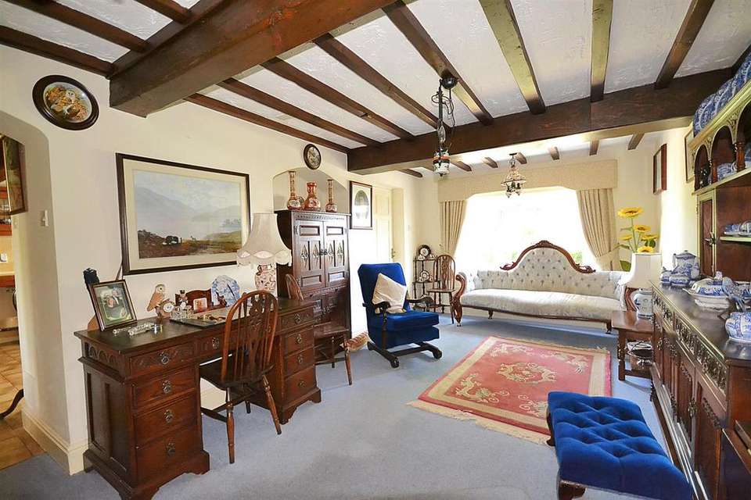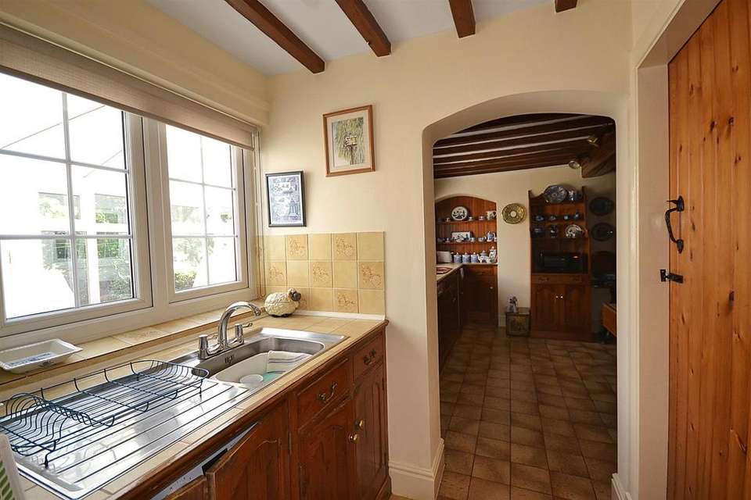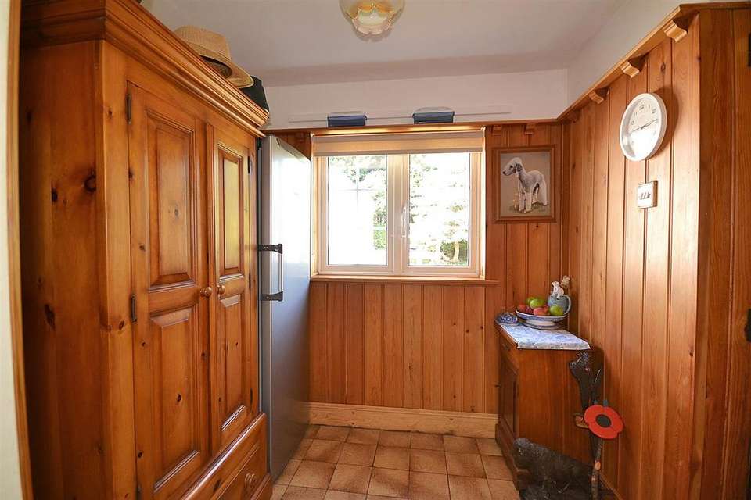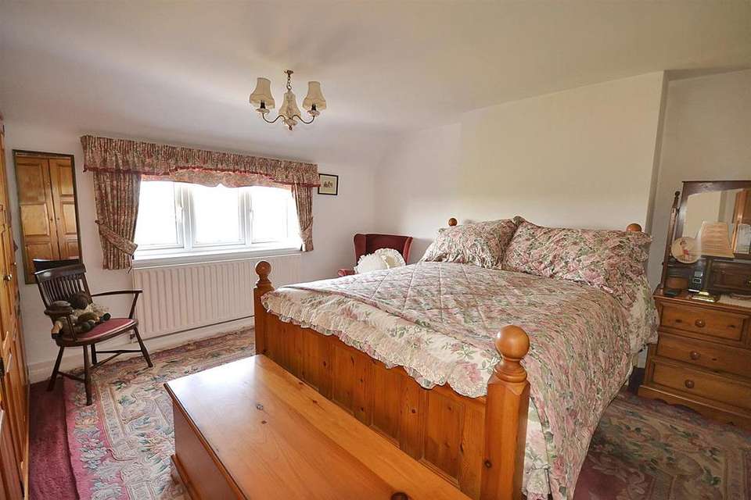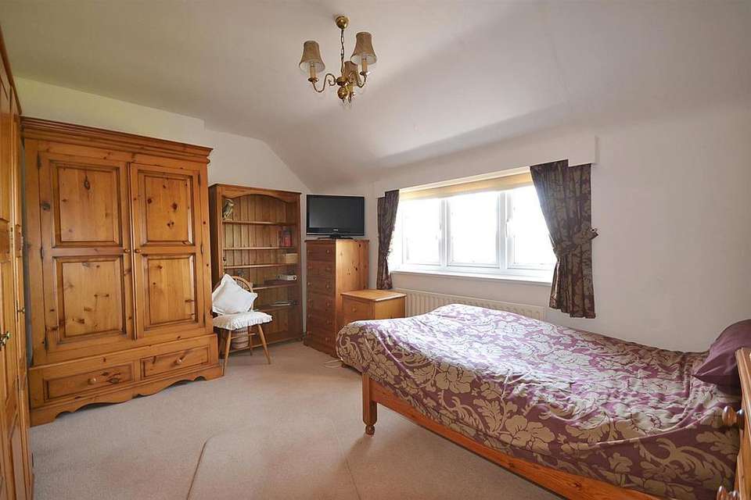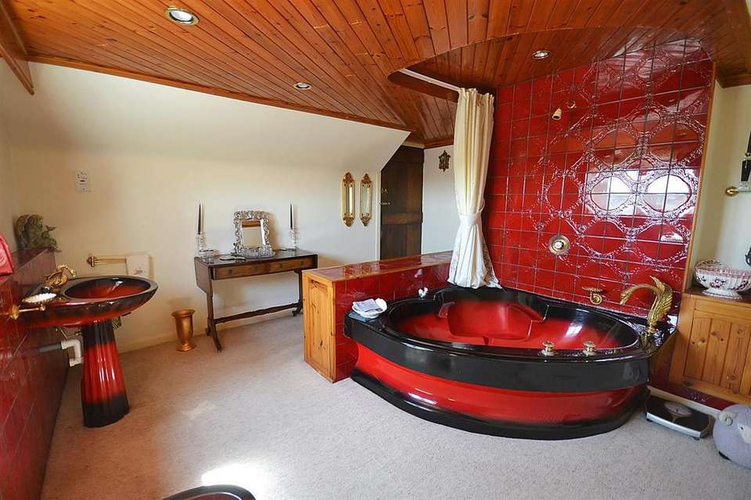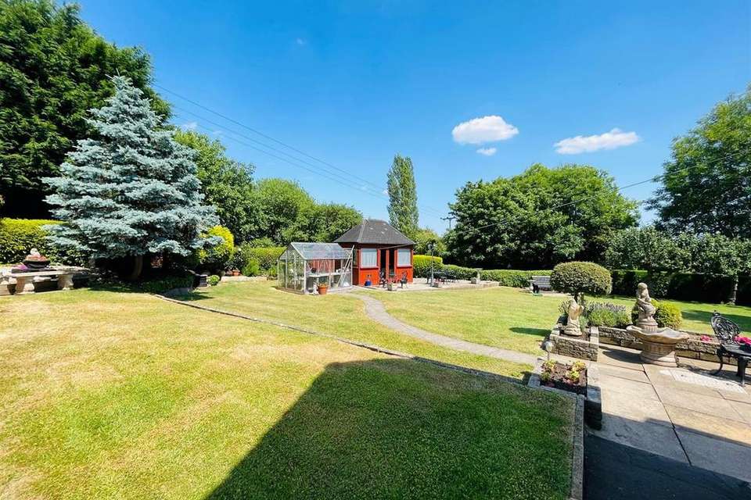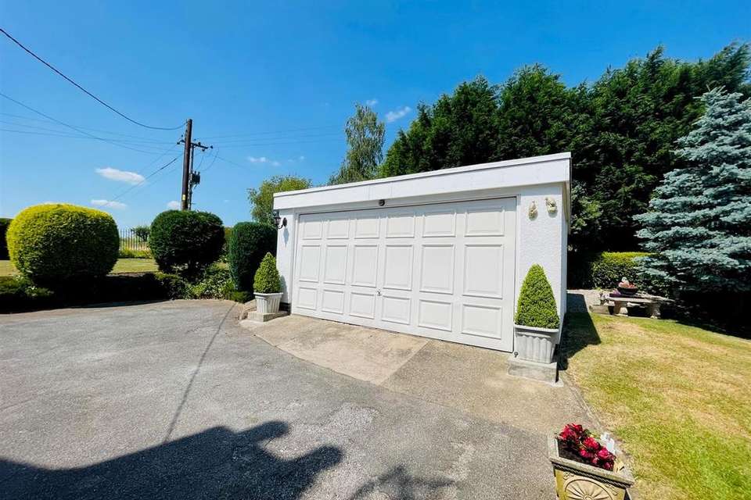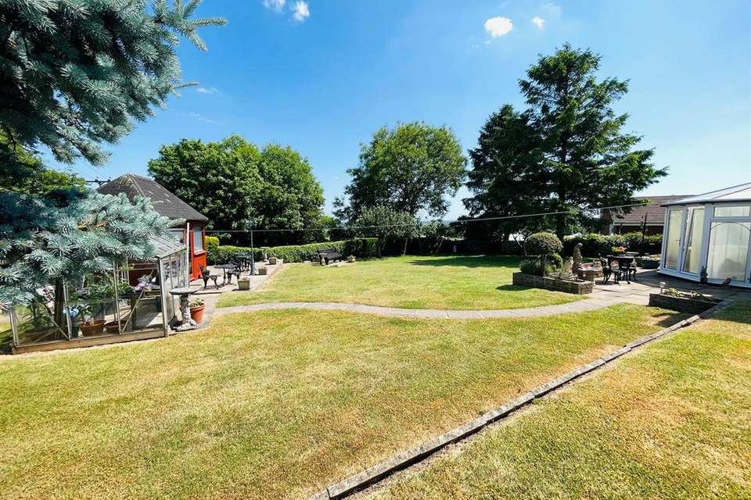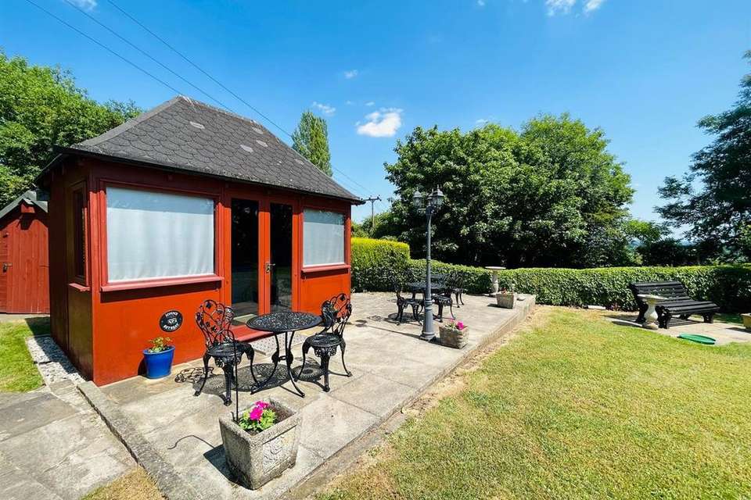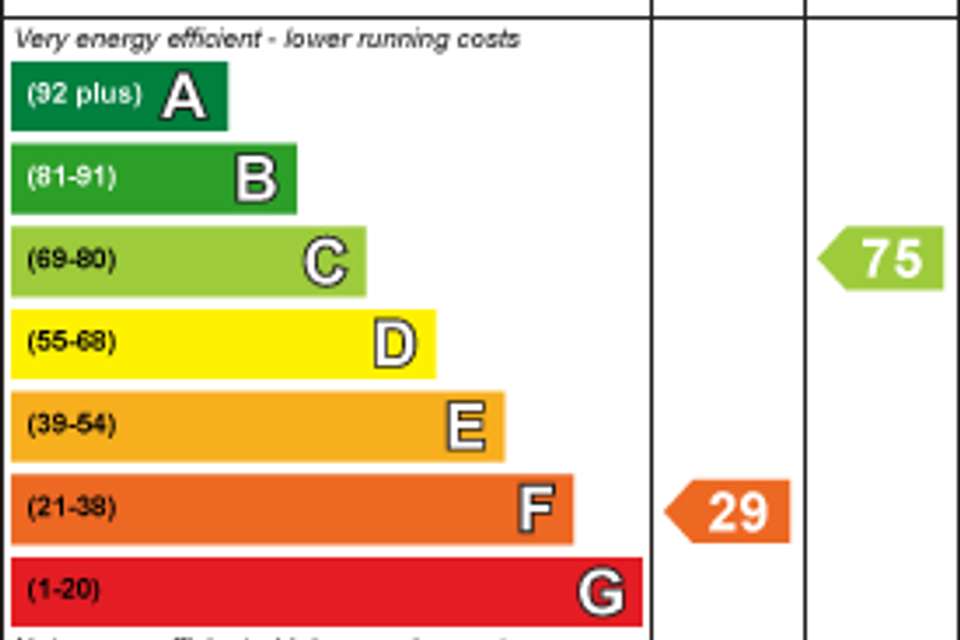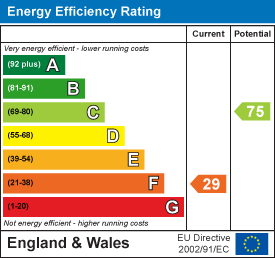3 bedroom detached house for sale
Galley Hill Road, Southwelldetached house
bedrooms
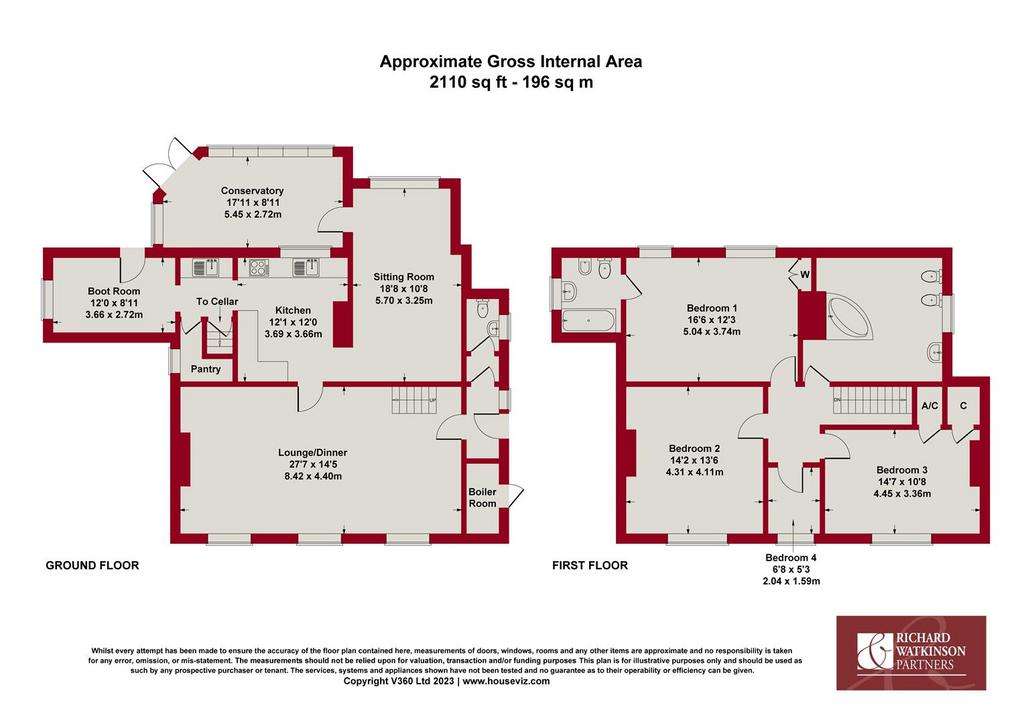
Property photos


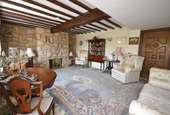

+21
Property description
* A SUPERBLY POSITIONED DETACHED COTTAGE * WONDERFUL POSITION * SPECTACULAR OPEN VIEWS * CHARACTER FILLED ACCOMMODATION * APPROX 2,000 SQ FT * BEAUTIFUL & MATURE PLOT OF APPROX 0.27 ACRES * LARGE LOUNGE DINER * FITTED KITCHEN WITH UTILITY THEN BOOT ROOM OFF * SITTING ROOM * CONSERVATORY * 3 DOUBLE BEDROOMS AND A BOX-ROOM-OFFICE * LARGE FAMILY SIZED BATHROOM * DOUBLE GARAGE & DRIVEWAY *
A rare and unique opportunity to purchase a superbly positioned detached cottage, occupying a wonderful position with spectacular open views and offering character filled accommodation extending to approximately 2,000 square feet.
This individual detached cottage occupies a beautiful and mature plot extending to approximately 0.27 acres and includes driveway parking for several cars, a double garage and delightful sweeping lawns, mature beds and borders and a selection of fruit trees.
Internally the accommodation offers a versatile layout including a large lounge diner across the front, a fitted kitchen with utility then boot room off, a 2nd reception room currently the sitting room with views across the rear and a door into the conservatory.
To the 1st floor are 3 double bedrooms and a box-room-office plus a large family sized bathroom with Italian suite. Viewing is highly recommended to appreciate the fabulous location, gorgeous gardens, and range of accommodation on offer.
Accommodaton - A UPVC double glazed door leads into the entrance porch.
Entrance Porch - With tiled flooring, a door to the ground floor WC and an attractive solid wood door into the lounge diner.
Lounge Diner - A superb and spacious lounge diner located across the front of the property with three UPVC double glazed windows overlooking the front garden. There are three central heating radiators, timber beams to the ceiling and a feature stone fireplace for an open fire with marble hearth and extending to a corner tv stand. A spindled staircase rises to the first floor and a solid wood door leads into the kitchen.
Kitchen - Fitted with a range of base and wall cabinets with tiled worktops, an inset double bowl sink with mixer tap, a range of built-in appliances including an indesit double oven, Bosch dishwasher, a four zone electric hob, and an integrated refrigerator. Tiled flooring and tiling for splashbacks, fan assisted radiator, breakfast bar seating, gas fronted display cabinets and corner shelving, beams to the ceiling, an archway into the utility space, UPVC double glazed window into the conservatory and an archway into the dining room.
Sitting Room - Used by the current owners as a second sitting room with timber beams to the ceiling, two central heating radiators, UPVC double glazed window looking over the rear gardens and with open views beyond and a panelled door into the conservatory.
Conservatory - Of UPVC double glazed construction with a pitched polycarbonate roof, tiled flooring and French doors onto the gardens.
Utility Room - A useful additional space with base cabinets, tiled worktops and an inset stainless steel single drainer sink with mixer tap plus space beneath for appliances including plumbing for a washing machine. Tiled flooring, a latch and brace door into a walk-in pantry with shelving, light, UPVC double glazed obscured window and housing the electricity meter and consumer unit. A door leads down to the cellar and a doorway leads into the boot room.
Boot Room - A useful space with tiled flooring, central heating radiator, panelled walls, a door to the outside and a UPVC double glazed door to the side elevation as well as space for additional appliances.
Cellar -
Ground Floor W/C - With cloakroom to the front housing a central heating radiator and coat hooks, latch and brace door into the toilet with a close coupled toilet, wall mounted wash basin, tiled flooring and a UPVC double glazed obscured window to the front aspect.
First Floor Landing - With skylight, access hatch to the roof space and doors off to bedrooms.
Bedroom One - A double bedroom with two central heating radiators, fitted wardrobe, two UPVC double glazed windows to the rear aspect and a door into the en-suite bathroom.
En-Suite Bathroom - A four piece en-suite bathroom including a close coupled toilet, bidet with mixer tap, pedestal wash basin with hot and cold taps and a panel sided bath with hot and cold taps. There is tiling for splashbacks, a central heating radiator, electric shaver point, extractor fan and spotlights to the ceiling plus a UPVC double glazed window to the side aspect.
Bedroom Two - A good sized double bedroom with a central heating radiator and UPVC double glazed window to the front aspect. A range of free-standing pine wardrobes are included in the sale.
Bedroom Three - A double bedroom with a central heating radiator, UPVC double glazed window to the front elevation and two useful built-in storage cupboards, one housing the foam insulated hot water cylinder with slatted shelving above.
Box Room - With UPVC double glazed window to the front elevation.
Bathroom - A large principal bathroom, superbly fitted with a four piece Italian suite including a large corner bath with brass fittings and mixer tap, a close coupled toilet, bidet with mixer tap and pedestal wash basin with mixer tap. Tiling for splashbacks, central heating radiator, UPVC double glazed window to the front aspect, extractor fan and spotlights to the ceiling.
Driveway, Parking & Double Garage - Double wrought iron gates at the front of the plot lead via a sweeping driveway to parking for several cars, in turn leading to the detached double garage with up and over door.
Gardens - The property occupies a delightful and landscaped plot extending to approximately -----+ with a generous shaped lawn to the front edged with well stocked perimeter borders, sweeping lawns to the rear with numerous plants, shrubs and trees including a variety of fruit trees, there is a sizeable patio coming off the conservatory, a winding paved pathway leading to the greenhouse and to a further patio seating area where the summerhouse is located.
Council Tax Band - The property is registered as council tax band F
A rare and unique opportunity to purchase a superbly positioned detached cottage, occupying a wonderful position with spectacular open views and offering character filled accommodation extending to approximately 2,000 square feet.
This individual detached cottage occupies a beautiful and mature plot extending to approximately 0.27 acres and includes driveway parking for several cars, a double garage and delightful sweeping lawns, mature beds and borders and a selection of fruit trees.
Internally the accommodation offers a versatile layout including a large lounge diner across the front, a fitted kitchen with utility then boot room off, a 2nd reception room currently the sitting room with views across the rear and a door into the conservatory.
To the 1st floor are 3 double bedrooms and a box-room-office plus a large family sized bathroom with Italian suite. Viewing is highly recommended to appreciate the fabulous location, gorgeous gardens, and range of accommodation on offer.
Accommodaton - A UPVC double glazed door leads into the entrance porch.
Entrance Porch - With tiled flooring, a door to the ground floor WC and an attractive solid wood door into the lounge diner.
Lounge Diner - A superb and spacious lounge diner located across the front of the property with three UPVC double glazed windows overlooking the front garden. There are three central heating radiators, timber beams to the ceiling and a feature stone fireplace for an open fire with marble hearth and extending to a corner tv stand. A spindled staircase rises to the first floor and a solid wood door leads into the kitchen.
Kitchen - Fitted with a range of base and wall cabinets with tiled worktops, an inset double bowl sink with mixer tap, a range of built-in appliances including an indesit double oven, Bosch dishwasher, a four zone electric hob, and an integrated refrigerator. Tiled flooring and tiling for splashbacks, fan assisted radiator, breakfast bar seating, gas fronted display cabinets and corner shelving, beams to the ceiling, an archway into the utility space, UPVC double glazed window into the conservatory and an archway into the dining room.
Sitting Room - Used by the current owners as a second sitting room with timber beams to the ceiling, two central heating radiators, UPVC double glazed window looking over the rear gardens and with open views beyond and a panelled door into the conservatory.
Conservatory - Of UPVC double glazed construction with a pitched polycarbonate roof, tiled flooring and French doors onto the gardens.
Utility Room - A useful additional space with base cabinets, tiled worktops and an inset stainless steel single drainer sink with mixer tap plus space beneath for appliances including plumbing for a washing machine. Tiled flooring, a latch and brace door into a walk-in pantry with shelving, light, UPVC double glazed obscured window and housing the electricity meter and consumer unit. A door leads down to the cellar and a doorway leads into the boot room.
Boot Room - A useful space with tiled flooring, central heating radiator, panelled walls, a door to the outside and a UPVC double glazed door to the side elevation as well as space for additional appliances.
Cellar -
Ground Floor W/C - With cloakroom to the front housing a central heating radiator and coat hooks, latch and brace door into the toilet with a close coupled toilet, wall mounted wash basin, tiled flooring and a UPVC double glazed obscured window to the front aspect.
First Floor Landing - With skylight, access hatch to the roof space and doors off to bedrooms.
Bedroom One - A double bedroom with two central heating radiators, fitted wardrobe, two UPVC double glazed windows to the rear aspect and a door into the en-suite bathroom.
En-Suite Bathroom - A four piece en-suite bathroom including a close coupled toilet, bidet with mixer tap, pedestal wash basin with hot and cold taps and a panel sided bath with hot and cold taps. There is tiling for splashbacks, a central heating radiator, electric shaver point, extractor fan and spotlights to the ceiling plus a UPVC double glazed window to the side aspect.
Bedroom Two - A good sized double bedroom with a central heating radiator and UPVC double glazed window to the front aspect. A range of free-standing pine wardrobes are included in the sale.
Bedroom Three - A double bedroom with a central heating radiator, UPVC double glazed window to the front elevation and two useful built-in storage cupboards, one housing the foam insulated hot water cylinder with slatted shelving above.
Box Room - With UPVC double glazed window to the front elevation.
Bathroom - A large principal bathroom, superbly fitted with a four piece Italian suite including a large corner bath with brass fittings and mixer tap, a close coupled toilet, bidet with mixer tap and pedestal wash basin with mixer tap. Tiling for splashbacks, central heating radiator, UPVC double glazed window to the front aspect, extractor fan and spotlights to the ceiling.
Driveway, Parking & Double Garage - Double wrought iron gates at the front of the plot lead via a sweeping driveway to parking for several cars, in turn leading to the detached double garage with up and over door.
Gardens - The property occupies a delightful and landscaped plot extending to approximately -----+ with a generous shaped lawn to the front edged with well stocked perimeter borders, sweeping lawns to the rear with numerous plants, shrubs and trees including a variety of fruit trees, there is a sizeable patio coming off the conservatory, a winding paved pathway leading to the greenhouse and to a further patio seating area where the summerhouse is located.
Council Tax Band - The property is registered as council tax band F
Interested in this property?
Council tax
First listed
Over a month agoEnergy Performance Certificate
Galley Hill Road, Southwell
Marketed by
Richard Watkinson & Partners - Southwell 17 Market Place Southwell NG25 0HEPlacebuzz mortgage repayment calculator
Monthly repayment
The Est. Mortgage is for a 25 years repayment mortgage based on a 10% deposit and a 5.5% annual interest. It is only intended as a guide. Make sure you obtain accurate figures from your lender before committing to any mortgage. Your home may be repossessed if you do not keep up repayments on a mortgage.
Galley Hill Road, Southwell - Streetview
DISCLAIMER: Property descriptions and related information displayed on this page are marketing materials provided by Richard Watkinson & Partners - Southwell. Placebuzz does not warrant or accept any responsibility for the accuracy or completeness of the property descriptions or related information provided here and they do not constitute property particulars. Please contact Richard Watkinson & Partners - Southwell for full details and further information.







