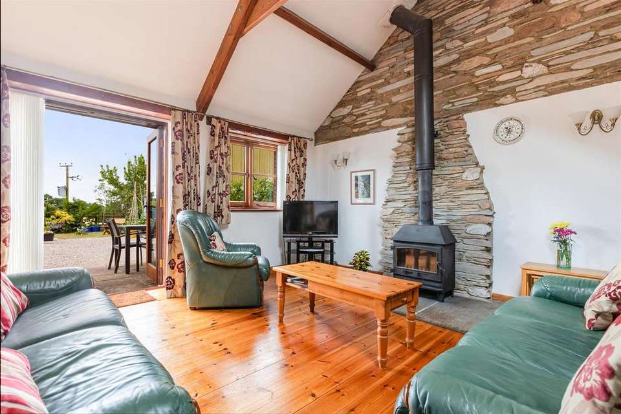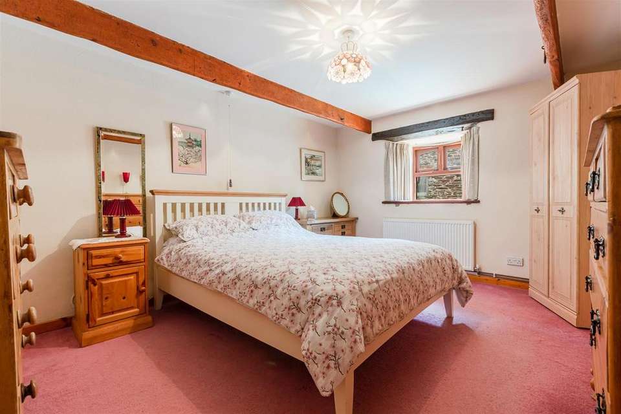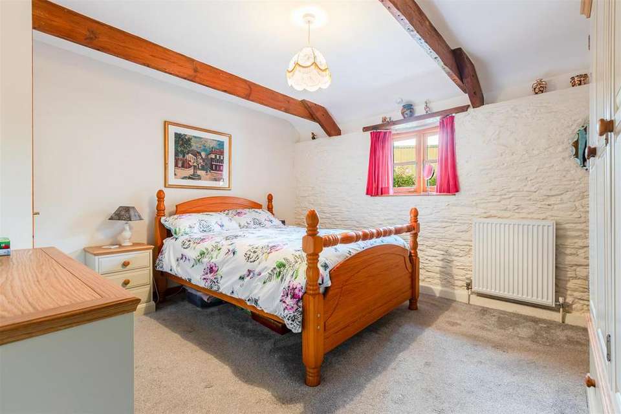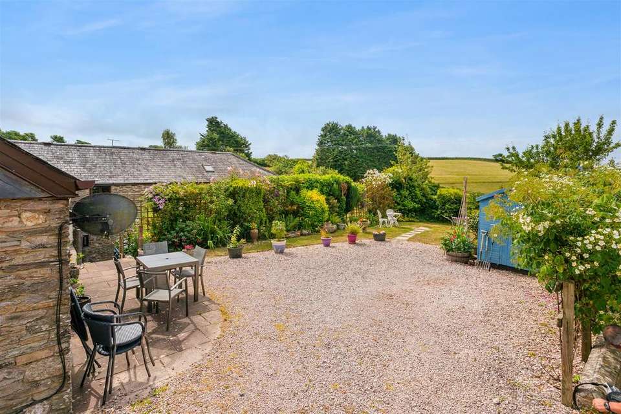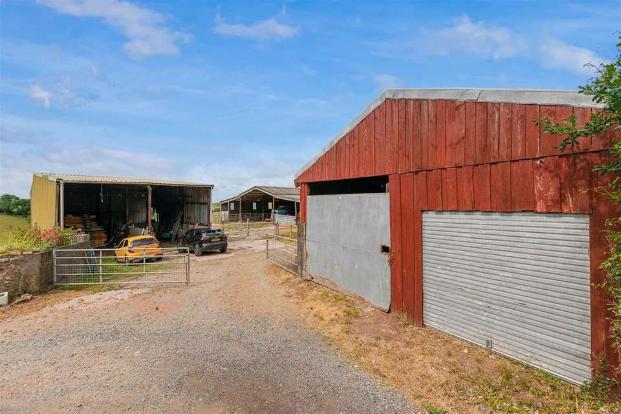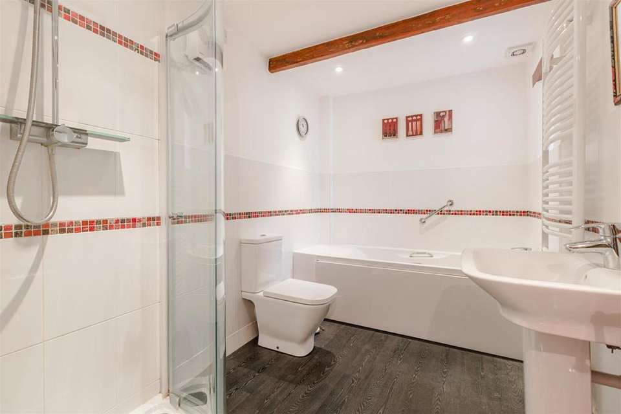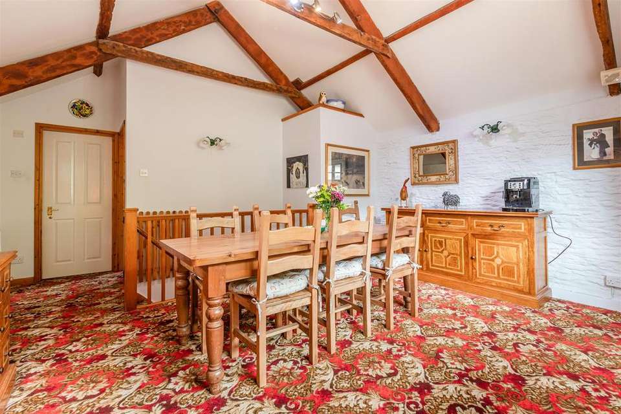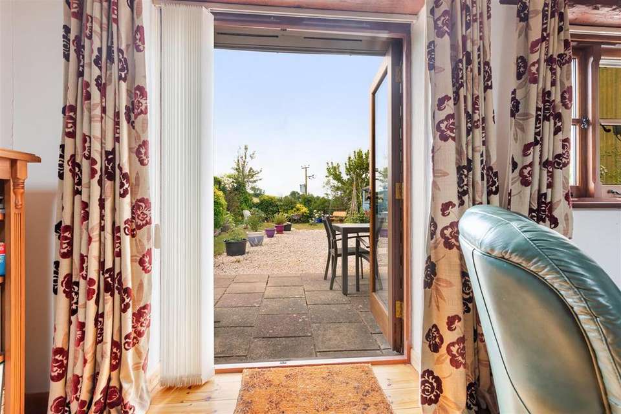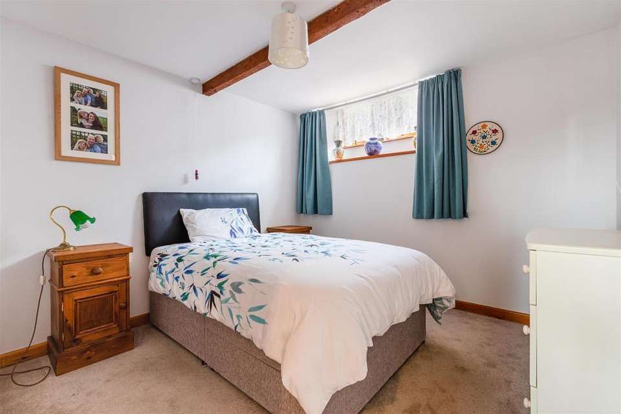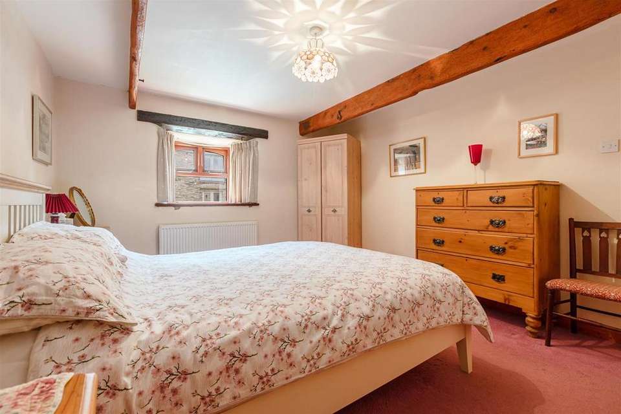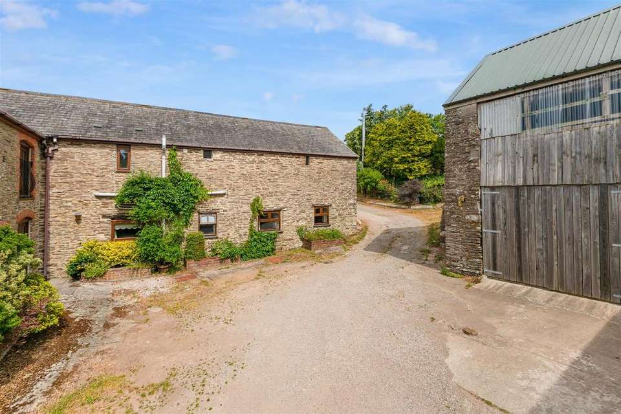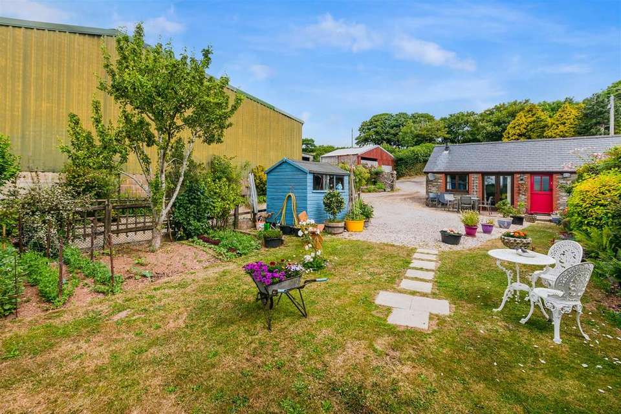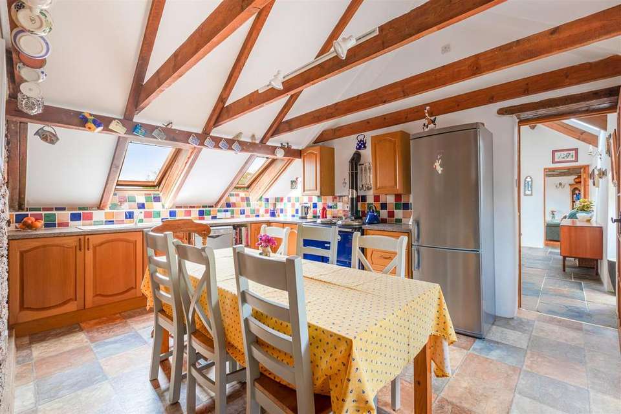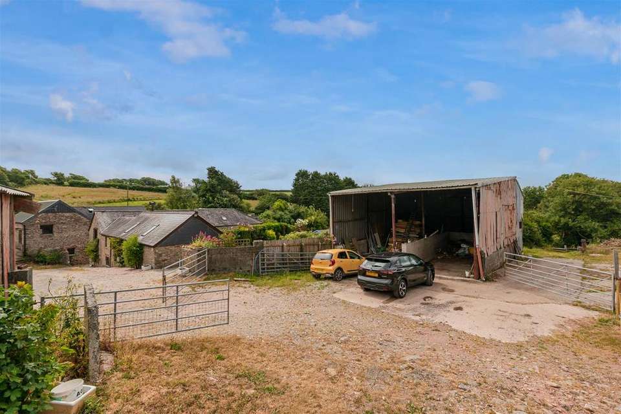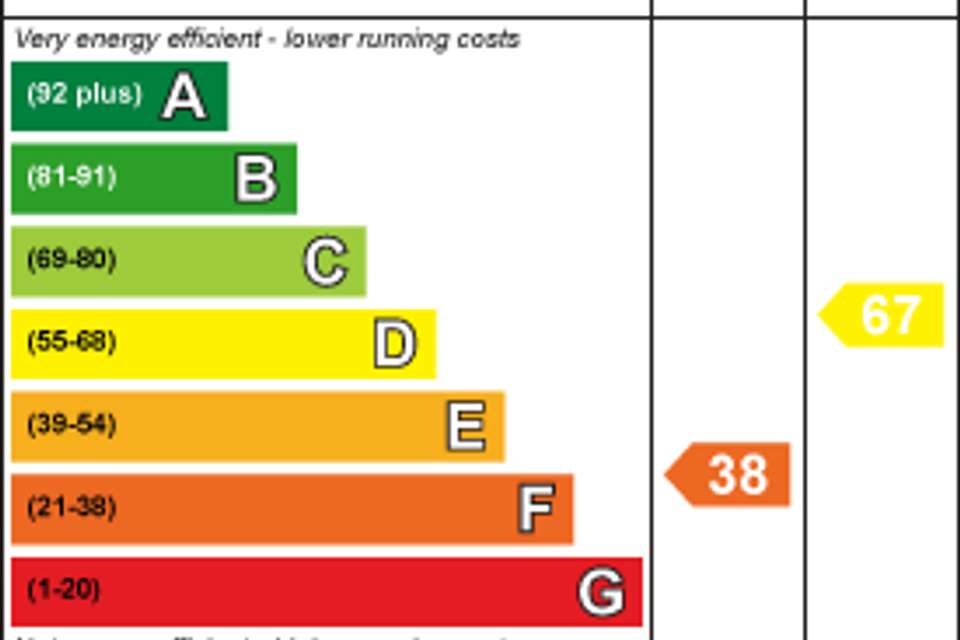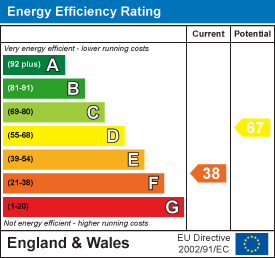4 bedroom semi-detached house for sale
East Allington, Totnessemi-detached house
bedrooms
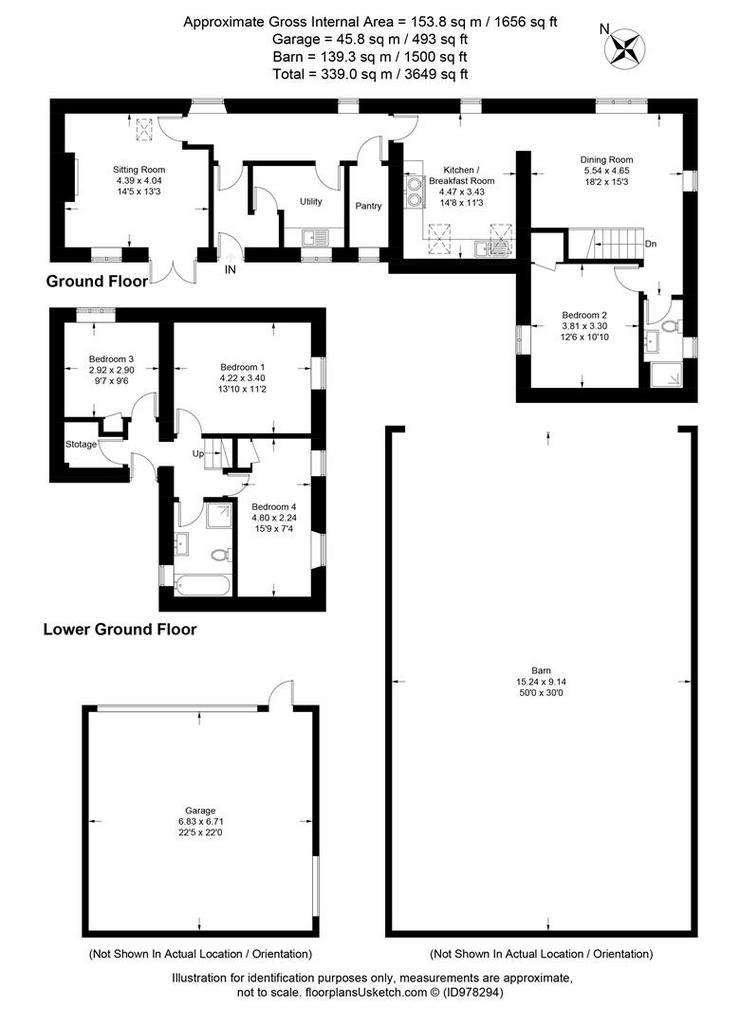
Property photos

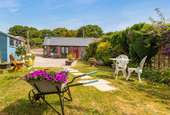
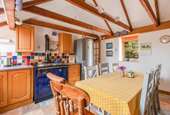
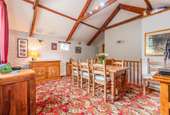
+15
Property description
The Byre is situated in a beautiful rural location on the outskirts of the village of East Allington, set within a small arrangement of barn conversions. The property has deceptively spacious accommodation, garage/workshop, barn, yard, gardens and small paddock with fruit trees. Freehold. Council Tax Band E. EPC: Band F.
Situation - Located in the heart of the beautiful, rolling South Hams countryside approximately a mile to the village of East Allington which is a popular rural village that has an excellent community with a church, primary school and highly-regarded village Inn. The market town of Kingsbridge is just 5 miles away and offers an excellent range of shops, local services and facilities which include a Sports Centre, primary and secondary schools, health-centre and cottage hospital. The medieval town of Totnes with its British Rail train station is some 10 miles distant and also offers an individual range of shops, services and facilities. The coastal town of Dartmouth is also within easy driving distance (approximately 10 miles), while the beaches at Slapton are approximately 4 miles away.
Description - A deceptively spacious attached barn conversion set in a beautiful rural location with four bedrooms, two reception room, garage/workshop, barn, yard, gardens and small paddock of around 0.5 acres with some fruit trees. The property retains many delightful features including deep window sills, exposed beams and exposed stone.
Accommodation - The accommodation is arranged on a reverse level, access from the from the garden via a stable door into the hallway. From here there is access to a wonderful sitting room, overlooking the garden, with vaulted ceiling height, exposed beams, wood burning stove and French door to the front patio. Along the hallway there is a useful utility room, with external access, sink, space for washing machine, additional storage. To the side of this is a handy walk-in larder. The kitchen breakfast room is fitted with a range of base units, inset, oil, Esse stove, space for dishwasher and fridge freezer. The dining room is dual aspect with vaulted ceilings. There is a double bedroom on this level with exposed beams, cupboard housing water cylinder and airing cupboard. Shower room with WC and Vanity sink.
Stairs lead down to the lower ground floor. The master bedroom is a lovely size overlooking the courtyard. There are two further bedrooms, a twin room and the 'old root house' provides a further double bedroom. Family bathroom, complete with bath, separate shower, WC, pedestal wash hand basin and heated towel rail. A large store (that was once a shower room) is at the end of the hallway. Door leading to the rear terrace.
Outside - Adjoining the property is a really pretty garden enjoying glorious rural views. The large patio area provides the perfect spot for dining, lawn area, planted boarders. Path leads to the side providing access to the rear courtyard, oil tank. From the driveway and within the property demain is a large planted border with mixed mature shrubs, a rear courtyard area, a large yard which provides ample parking and access to a detached large garage/workshop and a detached open, metal barn. Access to the side of the barn leads down to a gated and fenced small , sloping, paddock of around 0.5 acres with some recently planted fruit trees to the far side.
Services - Mains electric, water. Septic tank drainage (shared between 3 properties). Oil fired central heating. Standard broadband is available (OfCom) Various mobile networks are available (OfCom).
Tenure - Freehold.
Local Authority - South Hams District Council, Follaton House, Plymouth Road, Totnes, Devon, TQ9 5NE.
Directions - From the centre of East Allington head out past the church and at the primary school take the left hand fork. Follow this for just over a mile and the entrance to the property will be found on the right hand side.
What3Words: cleansed.customers.asked
Viewing Arrangements - Strictly by appointment please through our Kingsbridge branch.
Agents Notes - We have been informed that the owner of the adjacent barn has applied for planning permission to determine if prior approval is required for a proposed change of use of agricultural building to 1No dwellinghouse (class C3)& for associated development (Class Q (a+b)).
Ref: 2290/23/PDM
Paddock opposite side of the road approximately 1 acre available by separate negotiation.
Situation - Located in the heart of the beautiful, rolling South Hams countryside approximately a mile to the village of East Allington which is a popular rural village that has an excellent community with a church, primary school and highly-regarded village Inn. The market town of Kingsbridge is just 5 miles away and offers an excellent range of shops, local services and facilities which include a Sports Centre, primary and secondary schools, health-centre and cottage hospital. The medieval town of Totnes with its British Rail train station is some 10 miles distant and also offers an individual range of shops, services and facilities. The coastal town of Dartmouth is also within easy driving distance (approximately 10 miles), while the beaches at Slapton are approximately 4 miles away.
Description - A deceptively spacious attached barn conversion set in a beautiful rural location with four bedrooms, two reception room, garage/workshop, barn, yard, gardens and small paddock of around 0.5 acres with some fruit trees. The property retains many delightful features including deep window sills, exposed beams and exposed stone.
Accommodation - The accommodation is arranged on a reverse level, access from the from the garden via a stable door into the hallway. From here there is access to a wonderful sitting room, overlooking the garden, with vaulted ceiling height, exposed beams, wood burning stove and French door to the front patio. Along the hallway there is a useful utility room, with external access, sink, space for washing machine, additional storage. To the side of this is a handy walk-in larder. The kitchen breakfast room is fitted with a range of base units, inset, oil, Esse stove, space for dishwasher and fridge freezer. The dining room is dual aspect with vaulted ceilings. There is a double bedroom on this level with exposed beams, cupboard housing water cylinder and airing cupboard. Shower room with WC and Vanity sink.
Stairs lead down to the lower ground floor. The master bedroom is a lovely size overlooking the courtyard. There are two further bedrooms, a twin room and the 'old root house' provides a further double bedroom. Family bathroom, complete with bath, separate shower, WC, pedestal wash hand basin and heated towel rail. A large store (that was once a shower room) is at the end of the hallway. Door leading to the rear terrace.
Outside - Adjoining the property is a really pretty garden enjoying glorious rural views. The large patio area provides the perfect spot for dining, lawn area, planted boarders. Path leads to the side providing access to the rear courtyard, oil tank. From the driveway and within the property demain is a large planted border with mixed mature shrubs, a rear courtyard area, a large yard which provides ample parking and access to a detached large garage/workshop and a detached open, metal barn. Access to the side of the barn leads down to a gated and fenced small , sloping, paddock of around 0.5 acres with some recently planted fruit trees to the far side.
Services - Mains electric, water. Septic tank drainage (shared between 3 properties). Oil fired central heating. Standard broadband is available (OfCom) Various mobile networks are available (OfCom).
Tenure - Freehold.
Local Authority - South Hams District Council, Follaton House, Plymouth Road, Totnes, Devon, TQ9 5NE.
Directions - From the centre of East Allington head out past the church and at the primary school take the left hand fork. Follow this for just over a mile and the entrance to the property will be found on the right hand side.
What3Words: cleansed.customers.asked
Viewing Arrangements - Strictly by appointment please through our Kingsbridge branch.
Agents Notes - We have been informed that the owner of the adjacent barn has applied for planning permission to determine if prior approval is required for a proposed change of use of agricultural building to 1No dwellinghouse (class C3)& for associated development (Class Q (a+b)).
Ref: 2290/23/PDM
Paddock opposite side of the road approximately 1 acre available by separate negotiation.
Interested in this property?
Council tax
First listed
Over a month agoEnergy Performance Certificate
East Allington, Totnes
Marketed by
Stags - Kingsbridge 83 Fore Street Kingsbridge TQ7 1ABPlacebuzz mortgage repayment calculator
Monthly repayment
The Est. Mortgage is for a 25 years repayment mortgage based on a 10% deposit and a 5.5% annual interest. It is only intended as a guide. Make sure you obtain accurate figures from your lender before committing to any mortgage. Your home may be repossessed if you do not keep up repayments on a mortgage.
East Allington, Totnes - Streetview
DISCLAIMER: Property descriptions and related information displayed on this page are marketing materials provided by Stags - Kingsbridge. Placebuzz does not warrant or accept any responsibility for the accuracy or completeness of the property descriptions or related information provided here and they do not constitute property particulars. Please contact Stags - Kingsbridge for full details and further information.





