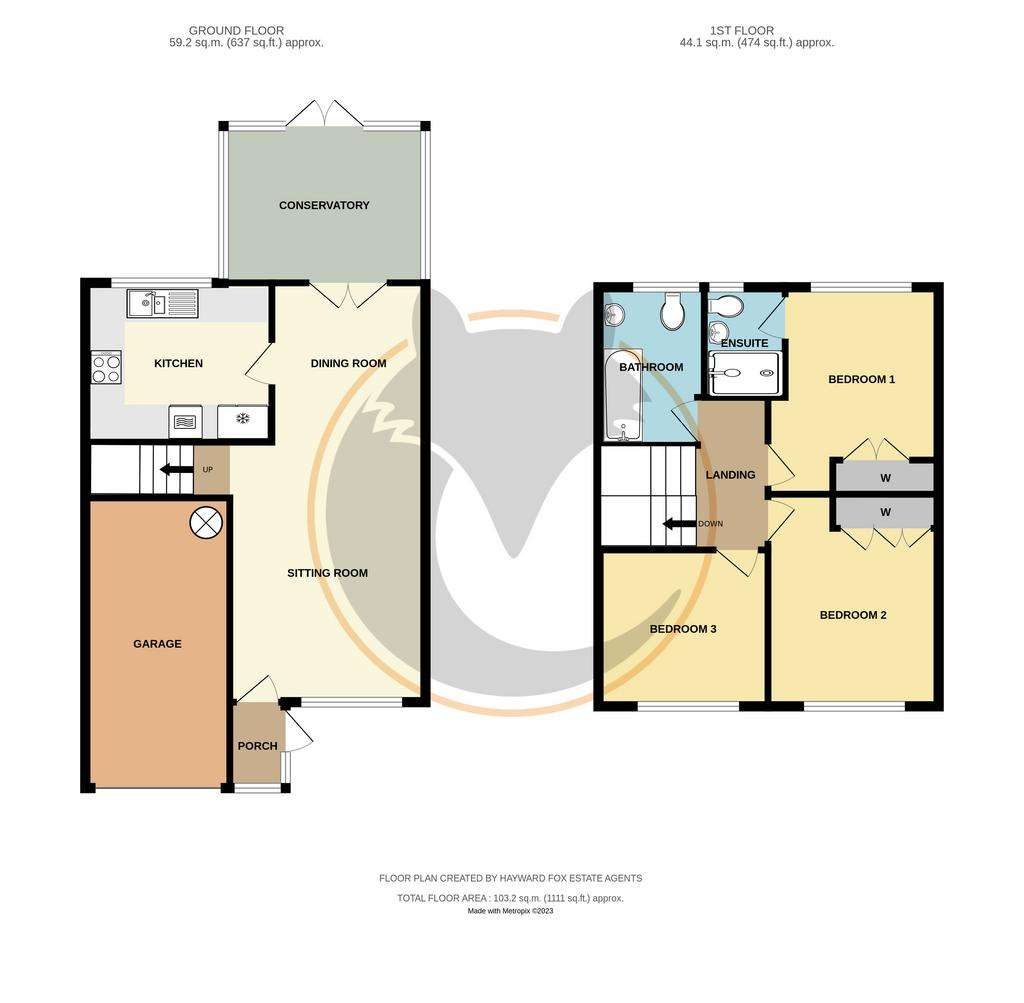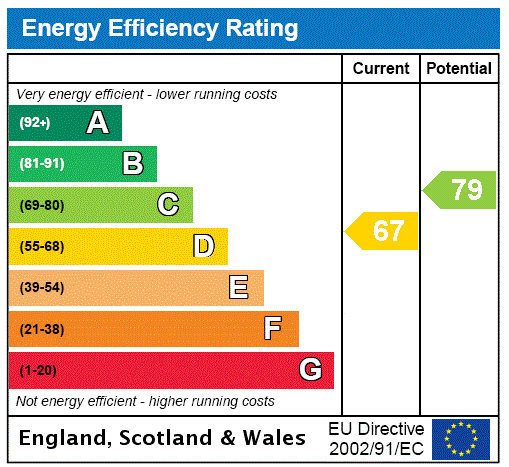3 bedroom semi-detached house for sale
Hampshire, BH25semi-detached house
bedrooms

Property photos




+13
Property description
An internal inspection is highly recommended to appreciate this beautifully presented and modernised three double bedroom semi detached house with en suite shower room and family bathroom, off road parking, south facing garden, situated in a quiet road, within walking distance of local amenities.
Obscure UPVC double glazed front entrance door with further matching side window leading to:
Entrance Porchway
Inset ceiling downlighter, tiled flooring, obscure glazed door leading to:
Sitting/Dining Room 24'2" (7.37) x 11'3" (3.43) narrowing to 8'10" (2.7)
A lovely bright through room with UPVC double glazed window to front aspect, two vertical radiators, tiled flooring, inset ceiling downlighters, double opening glazed doors through to:
Rear Conservatory/Garden Room 12'6" x 9'7" (3.8m x 2.92m)
Brick base, UPVC double glazed windows and double opening casement doors to the rear garden, pitched glass roof, radiator, tiled flooring, ceiling light point.
Glazed door from dining area leading through to:
Modern Kitchen 10'8" x 9' (3.25m x 2.74m)
Range of work surface with inset bowl and a third single drainer sink unit with mixer tap over, four ring AEG induction hob with extractor over, built in AEG double oven and grill in tall housing with cupboards above and below, range of base cupboards and drawers, integrated dishwasher, further range of matching wall mounted cupboards, space and plumbing for American style fridge/freezer, utility cupboard with space and plumbing for washing machine with tumble drier over, wood effect flooring, inset ceiling downlighters, part tiled walls, UPVC double glazed window overlooking rear aspect.
Turned stairs from the sitting area leading to:
First Floor Landing
Ceiling light point, hatch to loft space, also housing gas fired central heating boiler. Door to:
Bedroom One 10'2" (3.1) x 9'10" (3) excluding door recess
Built in double wardrobe, ceiling light point, radiator, UPVC double glazed window to rear aspect, door to:
En Suite Shower Room
Comprising good sized fully tiled walk in shower cubicle, low level dual flush w.c., wash hand basin with cupboards below, light and mirrored cupboard over, shaver point, fully tiled walls, tiled flooring, inset ceiling downlighters, ladder style heated towel rail, obscure UPVC double glazed window overlooking rear aspect.
Bedroom Two 11'8" x 9'10" (3.56m x 3m)
Ceiling light point, radiator, built in wardrobes, UPVC double glazed window overlooking front aspect.
Bedroom Three 9'9" x 9' (2.97m x 2.74m)
Ceiling light point, radiator, UPVC double glazed window overlooking front aspect.
Modern Family Bathroom
Comprising shaped panelled bath with separate shower unit over, low level dual flush w.c., wash hand basin with cupboards below and to side, mirrored cupboard with light over, ladder style heated towel rail, tiled flooring, part tiled walls, inset ceiling downlighters, obscure UPVC double glazed window to rear aspect.
Outside
The property is approached via a block pavior driveway, providing off road parking with further area of shingle parking with steps leading to the front door and driveway leading to:
Garage 17'4" x 8'5" (5.28m x 2.57m)
With metal up and over door, power and lighting, also housing pressurised hot water cylinder.
Gardens
The front garden is laid for ease of maintenance, enclosed by fencing and hedging with shingle pathway leading to pedestrian side access gate leading to:
The Rear Garden
which has been well landscaped and tiered with good sized area of decking immediately abutting the conservatory, leading onto shaped level lawn with further area of decking with SUMMERHOUSE and steps leading up to a further area of garden, which has been laid to bark. Further garden shed and space for trampoline, all being well enclosed by fencing with outside tap and power point, facing in a southerly direction.
Obscure UPVC double glazed front entrance door with further matching side window leading to:
Entrance Porchway
Inset ceiling downlighter, tiled flooring, obscure glazed door leading to:
Sitting/Dining Room 24'2" (7.37) x 11'3" (3.43) narrowing to 8'10" (2.7)
A lovely bright through room with UPVC double glazed window to front aspect, two vertical radiators, tiled flooring, inset ceiling downlighters, double opening glazed doors through to:
Rear Conservatory/Garden Room 12'6" x 9'7" (3.8m x 2.92m)
Brick base, UPVC double glazed windows and double opening casement doors to the rear garden, pitched glass roof, radiator, tiled flooring, ceiling light point.
Glazed door from dining area leading through to:
Modern Kitchen 10'8" x 9' (3.25m x 2.74m)
Range of work surface with inset bowl and a third single drainer sink unit with mixer tap over, four ring AEG induction hob with extractor over, built in AEG double oven and grill in tall housing with cupboards above and below, range of base cupboards and drawers, integrated dishwasher, further range of matching wall mounted cupboards, space and plumbing for American style fridge/freezer, utility cupboard with space and plumbing for washing machine with tumble drier over, wood effect flooring, inset ceiling downlighters, part tiled walls, UPVC double glazed window overlooking rear aspect.
Turned stairs from the sitting area leading to:
First Floor Landing
Ceiling light point, hatch to loft space, also housing gas fired central heating boiler. Door to:
Bedroom One 10'2" (3.1) x 9'10" (3) excluding door recess
Built in double wardrobe, ceiling light point, radiator, UPVC double glazed window to rear aspect, door to:
En Suite Shower Room
Comprising good sized fully tiled walk in shower cubicle, low level dual flush w.c., wash hand basin with cupboards below, light and mirrored cupboard over, shaver point, fully tiled walls, tiled flooring, inset ceiling downlighters, ladder style heated towel rail, obscure UPVC double glazed window overlooking rear aspect.
Bedroom Two 11'8" x 9'10" (3.56m x 3m)
Ceiling light point, radiator, built in wardrobes, UPVC double glazed window overlooking front aspect.
Bedroom Three 9'9" x 9' (2.97m x 2.74m)
Ceiling light point, radiator, UPVC double glazed window overlooking front aspect.
Modern Family Bathroom
Comprising shaped panelled bath with separate shower unit over, low level dual flush w.c., wash hand basin with cupboards below and to side, mirrored cupboard with light over, ladder style heated towel rail, tiled flooring, part tiled walls, inset ceiling downlighters, obscure UPVC double glazed window to rear aspect.
Outside
The property is approached via a block pavior driveway, providing off road parking with further area of shingle parking with steps leading to the front door and driveway leading to:
Garage 17'4" x 8'5" (5.28m x 2.57m)
With metal up and over door, power and lighting, also housing pressurised hot water cylinder.
Gardens
The front garden is laid for ease of maintenance, enclosed by fencing and hedging with shingle pathway leading to pedestrian side access gate leading to:
The Rear Garden
which has been well landscaped and tiered with good sized area of decking immediately abutting the conservatory, leading onto shaped level lawn with further area of decking with SUMMERHOUSE and steps leading up to a further area of garden, which has been laid to bark. Further garden shed and space for trampoline, all being well enclosed by fencing with outside tap and power point, facing in a southerly direction.
Interested in this property?
Council tax
First listed
2 weeks agoEnergy Performance Certificate
Hampshire, BH25
Marketed by
Hayward Fox - New Milton Alderson House, 17-19 Old Milton Road New Milton, Hampshire BH25 6DQCall agent on 01425 638656
Placebuzz mortgage repayment calculator
Monthly repayment
The Est. Mortgage is for a 25 years repayment mortgage based on a 10% deposit and a 5.5% annual interest. It is only intended as a guide. Make sure you obtain accurate figures from your lender before committing to any mortgage. Your home may be repossessed if you do not keep up repayments on a mortgage.
Hampshire, BH25 - Streetview
DISCLAIMER: Property descriptions and related information displayed on this page are marketing materials provided by Hayward Fox - New Milton. Placebuzz does not warrant or accept any responsibility for the accuracy or completeness of the property descriptions or related information provided here and they do not constitute property particulars. Please contact Hayward Fox - New Milton for full details and further information.


















