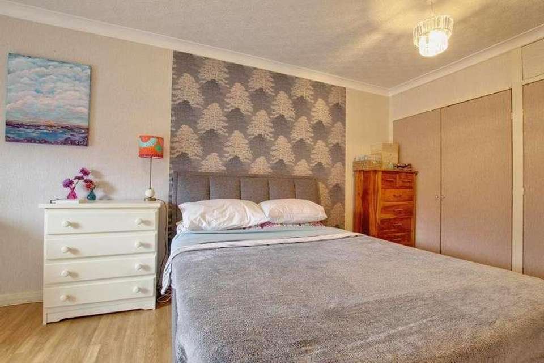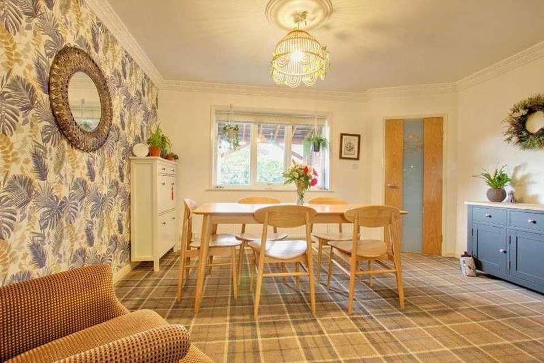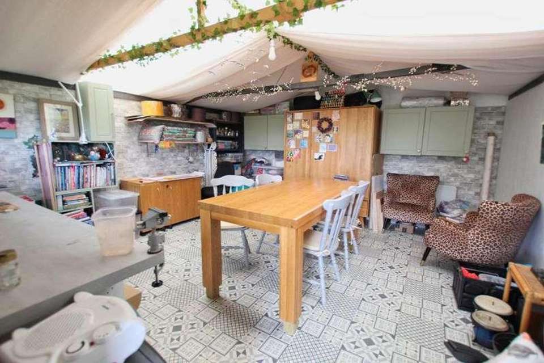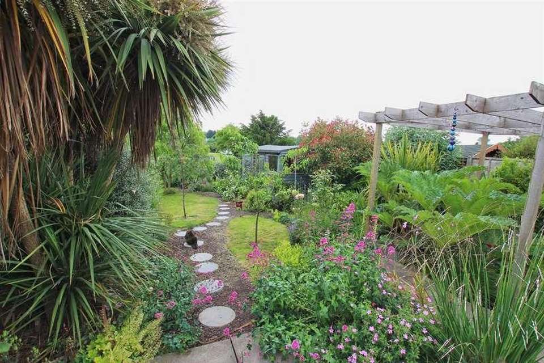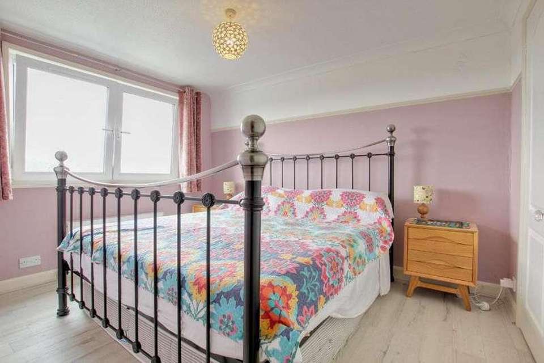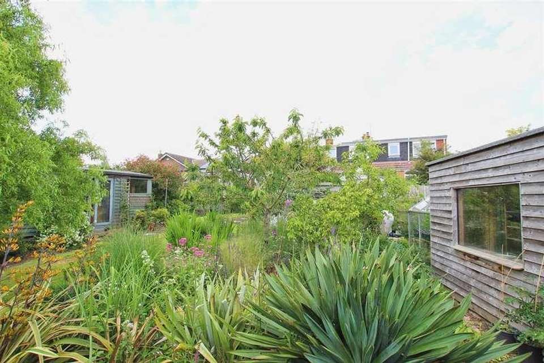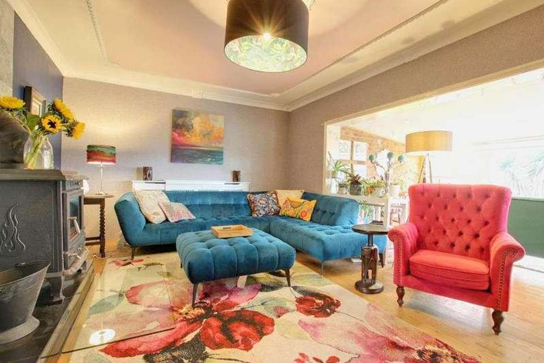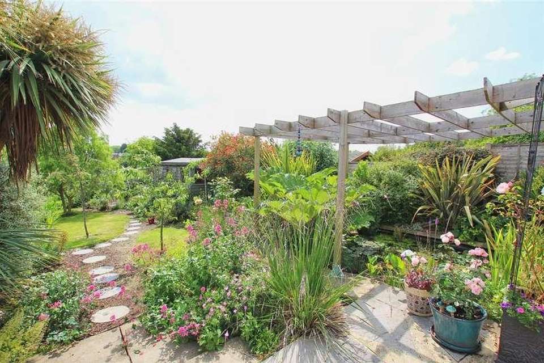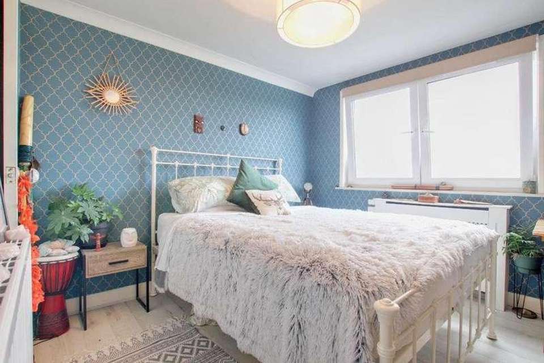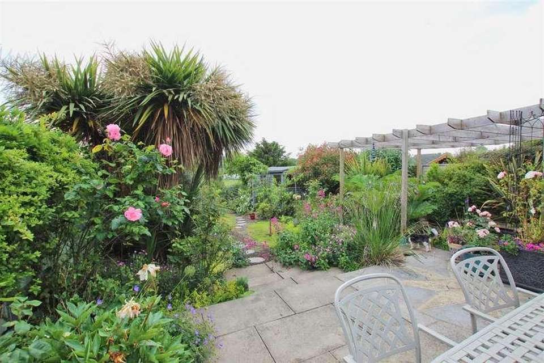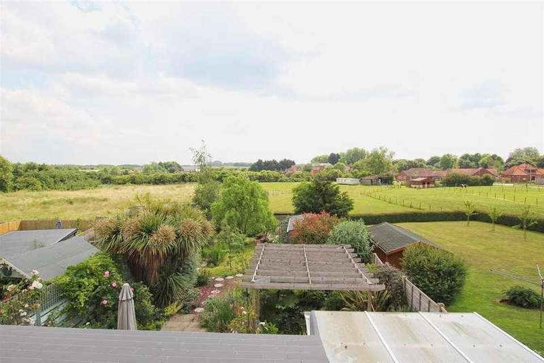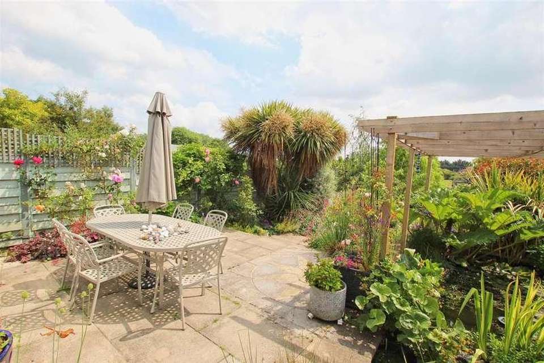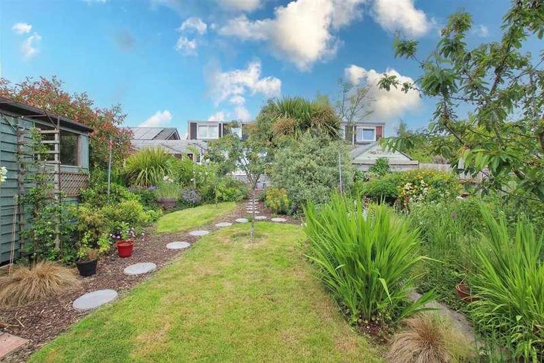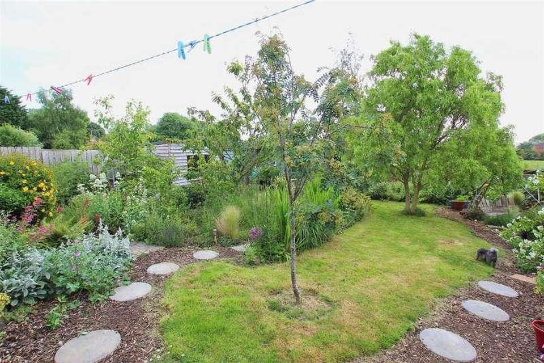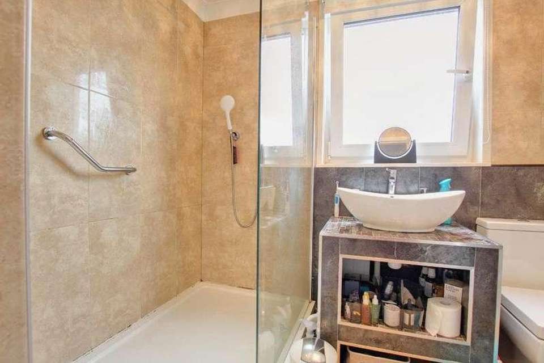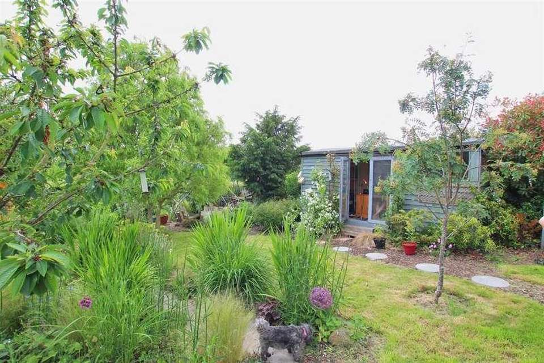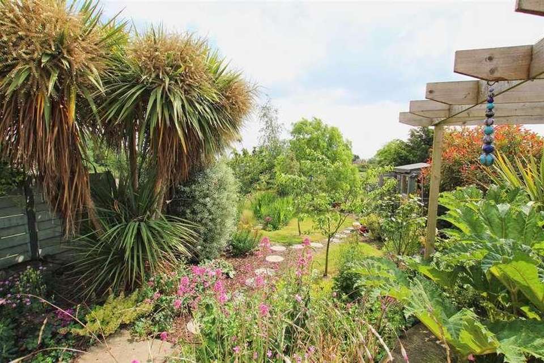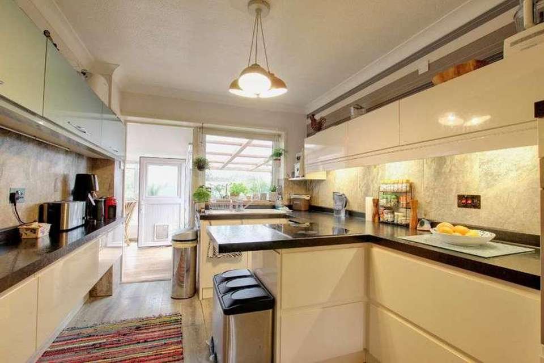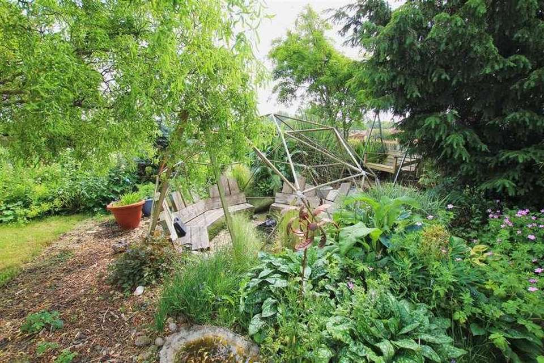3 bedroom semi-detached house for sale
Withernwick, HU11semi-detached house
bedrooms
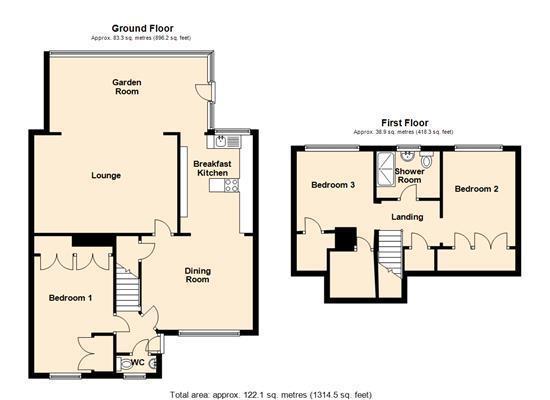
Property photos

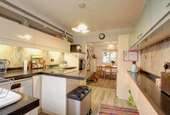
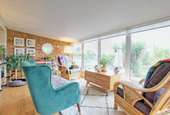
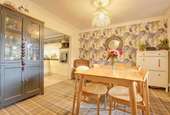
+20
Property description
Viewing is absolutely essential to appreciate this very deceptive semi-detached house which offers three double bedroomed accommodation that is beautifully presented throughout. The house incorporates an exceptionally large South facing garden at the rear with delightful outdoor living space and a good range of outbuildings including a home office and workshop.LOCATIONThis property stands towards the front of a particularly generous sized plot on the southern side of Mill Lane, a small cul-de-sac which leads off Pratts Lane from Aldbrough Road, on the southern outskirts of the village. The property backs onto open fields and enjoys some lovely elevated views over the surrounding countryside.Withernwick is a small Holderness Village which is located about 4.5 miles by road to the south of Hornsea (5.5 miles from town centre to village centre) and about 13 miles to the north east of the city of Hull. The village has a parish population of around 453 (2011 census) with a public house and a limited country bus service. More comprehensive facilities are readily available in the nearby seaside town of Hornsea.ACCOMMODATIONThis is a very well insulated and economical to run home with stripped, insulated and re-covered roofs (including a new roof over the garden room), triple glazed UPVC windows to all but a small window in the cloaks room which is double glazed, a dual fuel central heating system from an LPG gas boiler and a back boiler to the solid fuel room heater in the lounge, and electric instant hot water throughout. The accommodation is arranged on two floors as follows:FEATURE TIMBER ENTRANCE PORCHWith outside lights and front entrance door opening into:ENTRANCE HALL1.78m x 2.21m overall (5'10 x 7'3 overall)With stairs leading off, oak strip flooring, ceiling cove and one central heating radiator.CLOAKS/W.C.With a modern white suite comprising a fitted vanity unit with wash hand basin and low level W.C. with a concealed cistern, solid oak strip flooring, timber cladding to the lower walls, cove moulding to the ceiling and one central heating radiator.DINING ROOM4.22m x 3.48m overall (13'10 x 11'5 overall)With an open square archway leading through to the kitchen, understairs cupboard, ceiling cove, centre rose and one central heating radiator.LOUNGE5.44m x 3.66m (17'10 x 12')With a wide open square archway leading through to the garden room, a multi fuel cast iron stove set on a raised, granite hearth and incorporating a back boiler, solid oak strip flooring, ceiling cove, decorative relief moulding and centre rose to the ceiling and one central heating radiator complete with cover.GARDEN ROOM5.94m x 3.00m (measured to glass) (19'6 x 9'10 (With a lovely outlook over the main garden, solid oak strip flooring, a stable type split entrance door leading out onto a covered terrace and one central heating radiator.BREAKFAST KITCHEN2.74m x 3.66m (9' x 12')With a very good range of matching fitted base and wall units which incorporate cream high gloss fronts with contrasting worksurfaces and a breakfast bar, contrasting wall units, a built in oven and split level induction hob, an inset ceramic sink, space for an upright fridge freezer and cove moulding to the ceiling.BEDROOM 1 (FRONT)2.95m x 5.08m (9'8 x 16'8 )With six door built in wardrobes and cupboards including a utility cupboard with plumbing for two automatic washers and also housing an Ideal Logic gas central heating boiler, top storage cupboards, laminate flooring, ceiling cove and one central heating radiator.FIRST FLOORLANDINGWith a built in storage cupboard and doorways to:BEDROOM 2 (REAR)2.77m x 3.58m (9'1 x 11'9 )Net of a deep built in wardrobe which has three doors, hanging rails and an access hatch to the under eaves roof space, dormer window providing an elevated outlook over the rear garden and open fields beyond, laminate flooring, ceiling cove and one central heating radiator.BEDROOM 3 (REAR)3.07m x 3.56m overall (10'1 x 11'8 overall)With a similar outlook to that enjoyed from bedroom 2, a deep walk in wardrobe cupboard with hanging rail and shelving, additional doorway leading to a walk in under eaves storage area and wardrobe, laminate flooring, ceiling cove and two central heating radiators.SHOWER ROOM2.34m x 1.75m (7'8 x 5'9 )With a modern white suite comprising a large walk in shower cubicle with a Drench shower and a hand shower, an oval shaped wash hand basin set on a stand and a low level w.c., full height tiling to the walls, ceiling cove, laminate flooring and a ladder style hot towel rail.OUTSIDETo the front is a block paved parking drive together with ornamental garden areas and a useful store shed which houses the LPG cylinders.To the rear is a quite exceptional south facing garden with lots of outdoor living space and outbuildings which have to be seen to be believed! A covered terrace adjoins the side of the garden room with an elevated patio and well stocked fish pond, both covered with pergolas, adjoining the sun terrace and enjoying a super outlook over the rear garden and paddocks beyond. There is a central lawned garden which is surrounded by woodchipped walk ways and ornamental borders, fruit trees and a sunken fire pit. There is also a comprehensive range of outbuildings which comprise a joiners workshop 16ft 1ins x 15ft 11ins with insulated walls and ceiling, power and light laid on, a lean to log store, external home office 7ft 7ins x 15ft 6ins with double French doors opening out onto the rear garden, insulated walls and ceiling, power and light laid on, a potting shed with an adjoining aluminium framed greenhouse, a garden shed and a fuel store.COUNCIL TAX BAND: C
Council tax
First listed
Over a month agoWithernwick, HU11
Placebuzz mortgage repayment calculator
Monthly repayment
The Est. Mortgage is for a 25 years repayment mortgage based on a 10% deposit and a 5.5% annual interest. It is only intended as a guide. Make sure you obtain accurate figures from your lender before committing to any mortgage. Your home may be repossessed if you do not keep up repayments on a mortgage.
Withernwick, HU11 - Streetview
DISCLAIMER: Property descriptions and related information displayed on this page are marketing materials provided by Quick & Clarke. Placebuzz does not warrant or accept any responsibility for the accuracy or completeness of the property descriptions or related information provided here and they do not constitute property particulars. Please contact Quick & Clarke for full details and further information.





