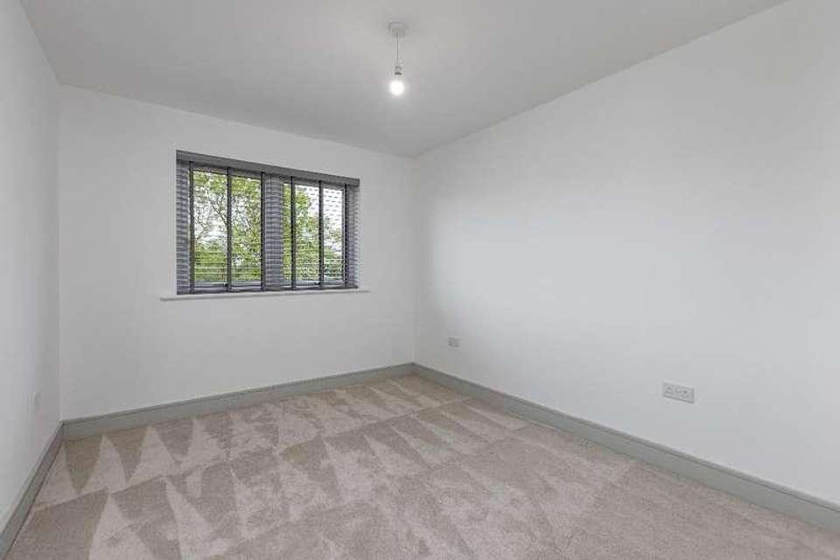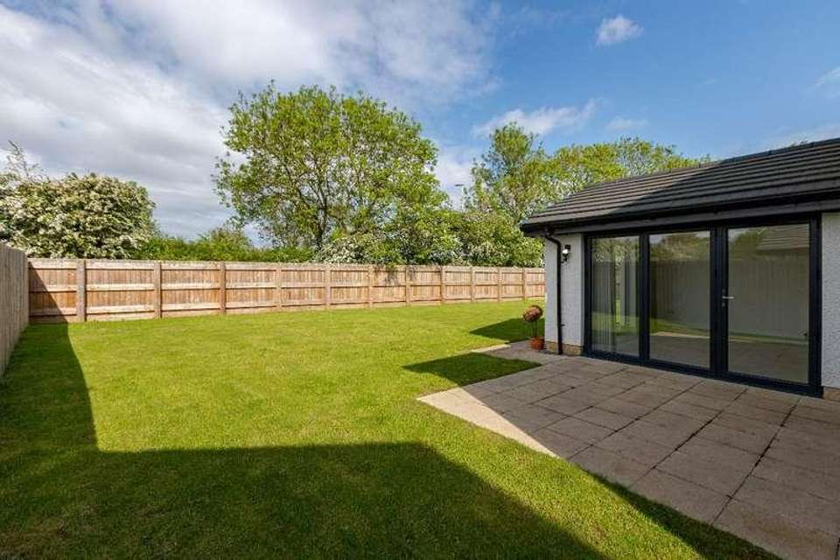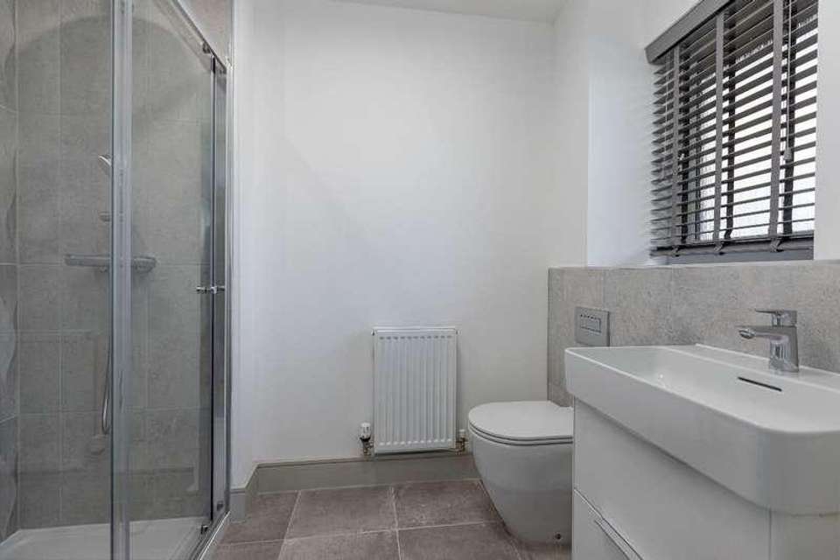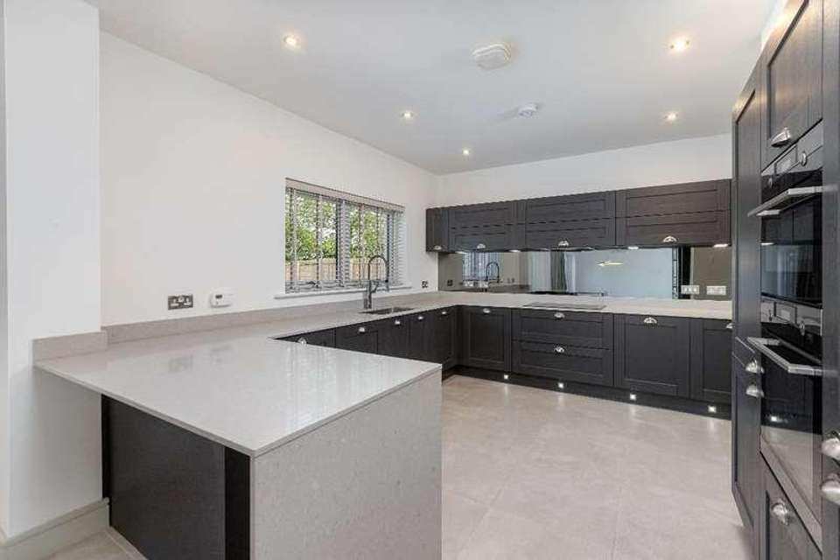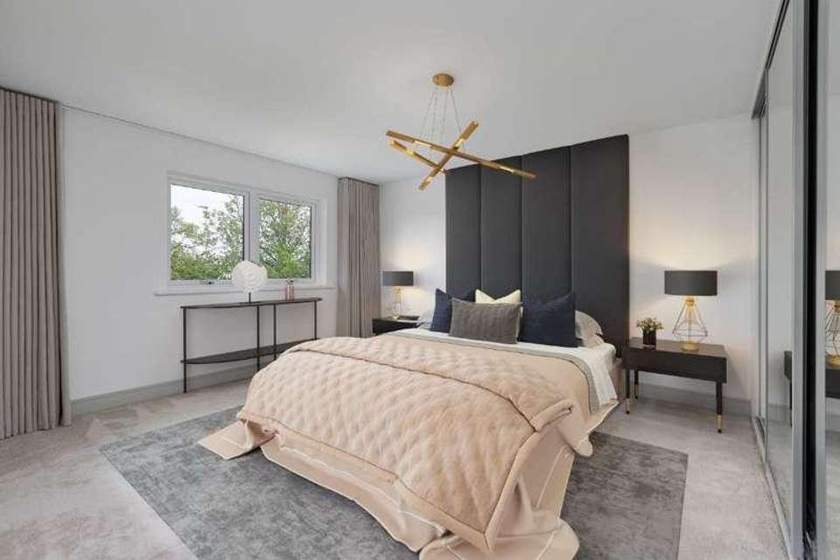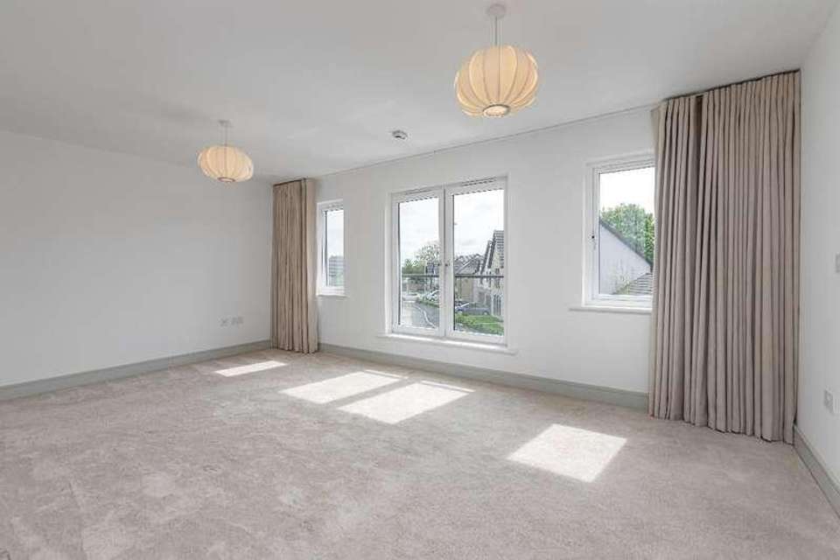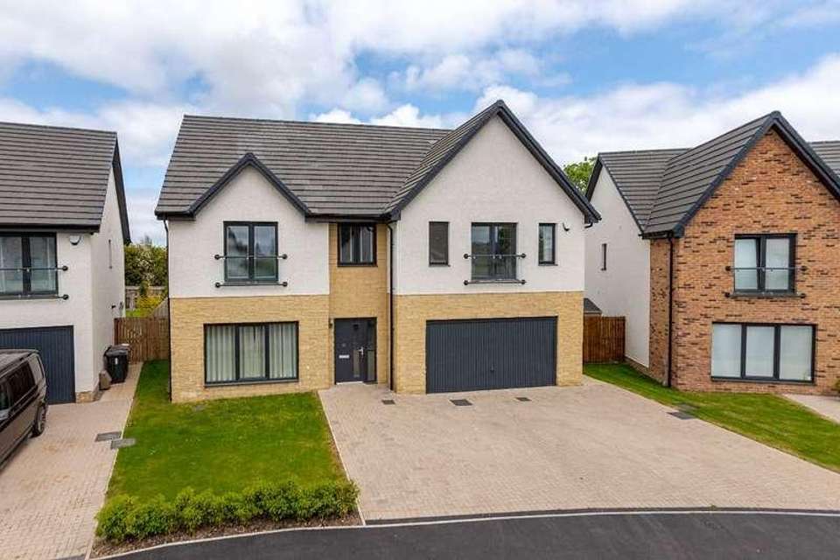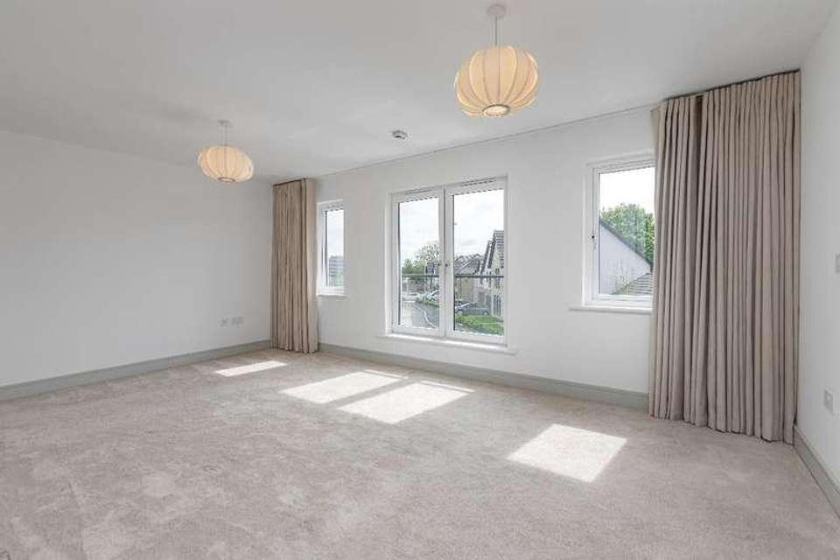5 bedroom detached house for sale
Low Coniscliffe, DL2detached house
bedrooms
Property photos



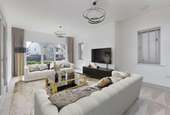
+12
Property description
Introducing 11 Ash Lane, an exquisite new build Robertson home that redefines luxury living. Nestled in a desirable location, this stunning property offers a perfect blend of style, space, and contemporary design. With its five bedrooms, two ensuites, and a family bathroom, it effortlessly caters to the needs of modern families.As you step through the front door, you are greeted by a beautiful colour palette of soft greys and clean crisp, cool tones, with an abundance of natural light flowing throughout the home. The centrepiece of the house is the open plan kitchen diner, thoughtfully designed to be the heart of the home. This expansive space seamlessly blends elegance with functionality, making it the perfect setting for entertaining guests or enjoying quality time with your loved ones. The state-of-the-art kitchen boasts top-of-the-line appliances, sleek countertops, and ample storage, catering to even the most discerning chef.The property features five generously sized bedrooms, providing a tranquil sanctuary for relaxation. Two of these bedrooms boast luxurious ensuite bathrooms, allowing for privacy and convenience. The family bathroom showcases contemporary fixtures, elegant finishes, and a soothing ambiance.The attention to detail is evident in every corner of this magnificent residence. From the carefully chosen color palette to the high-quality finishes and fixtures, no expense has been spared in creating a truly exceptional home.Outside, the property offers a beautiful garden, providing a serene escape from the outside world. Whether you desire a peaceful retreat or a space to entertain, the outdoor area is designed to cater to your every need.Situated in Low Coniscliffe, a sought-after location, this home offers easy access to an array of amenities, including reputable schools, shops, and recreational facilities.11 Ash Lane presents a unique opportunity to own a prestigious, modern home that combines luxurious living with a prime location. Don't miss your chance to experience all this property has to offer - schedule your viewing today and prepare to be captivated by this exceptional property.** Please note that some of the images have been digitally staged to help buyers appreciate what is possible in the rooms. This is for marketing purposes only.**Council Tax Band: G (Darlington Borough Council)Tenure: FreeholdEntrance hall Opaque double glazed window to front,Door to front,Tiled flooring, Cloakroom WC,Wash hand basin,Partially tiled,Radiator,tiled flooring,Living room w: 6.32m x l: 3.86m (w: 20' 9" x l: 12' 8")Double glazed window to front,Radiator,Telephone point,TV point,Gemini quality carpet with high grade underlay, Plantation blinds,Garden Room w: 3.99m x l: 3.61m (w: 13' 1" x l: 11' 10")Double glazed windows to rear and sides, Double glazed Concertina doors to garden,Radiator,tiled flooring,Kitchen/Dining Room w: 3.45m x l: 11.99m (w: 11' 4" x l: 39' 4")Fitted kitchen,Stainless steel one bowl sink,Wall and base units,Double glazed window to rear,Doors to garden,Quartz work surfaces,Induction hob,Cooker hood,Telephone point,Tv point,Radiator,Integrated dishwasher,Integrated fridge,Integrated Freezer,Wine chiller,Tiled flooring,Utility w: 1.7m x l: 3.61m (w: 5' 7" x l: 11' 10")Wall and base units,Cupboards,Door to pantry,Door to garage,Door to garden,1 bowl stainless steel sink,Integrated tumble dryer,Radiator,FIRST FLOOR: Landing Stairs from ground floor,Cupboard,Double glazed window to front,Water tank cupboard,Loft access,Gemini quality carpet with high grade underlayBedroom 1 w: 3.4m x l: 5.56m (w: 11' 2" x l: 18' 3")Double glazed window to front,Walk in dressing area,Radiator,Tv point,Gemini quality carpet with high grade underlay,Walk-In Wardrobe w: 2.11m x l: 2.44m (w: 6' 11" x l: 8' )Carpet flooring, Built in storageEn-suite Shower cubicle,Fully tiled,His & Hers vanity unit,Extractor fan,WC,Tiled flooring,Inset spotlights,Bedroom 2 w: 4.85m x l: 3.99m (w: 15' 11" x l: 13' 1")Double glazed window to rear,Built in wardrobes,Radiator,Gemini quality carpet with high grade underlayEn-Suite 2 Shower cubicle,Vanity unit,WC,Opaque double glazed window to rear,Extractor fan,Tiled flooring,Bedroom 3 w: 3.45m x l: 3.2m (w: 11' 4" x l: 10' 6")Double glazed window to front,Radiator,Gemini quality carpet with high grade underlayBedroom 4 w: 2.92m x l: 3.86m (w: 9' 7" x l: 12' 8")Double glazed window to front,Radiator,Gemini quality carpet with high grade underlay,Bedroom 5 w: 3.45m x l: 2.87m (w: 11' 4" x l: 9' 5")Double glazed window to rear,Radiator,Gemini quality carpet with high grade underlayBathroom Opaque double glazed window to side,Bath,Vanity unit,Extractor fan,WC,Shower cubicle,Tiled flooring,Fully tiled,Heated towel rail,OUTSIDE Front Garden South facing,Brick drive,Outside lights,Lawn,Rear Garden North facing,Lawn,Patio,Garage Double garage,Power,light,Electric garage door,Concrete floor,
Council tax
First listed
3 weeks agoLow Coniscliffe, DL2
Placebuzz mortgage repayment calculator
Monthly repayment
The Est. Mortgage is for a 25 years repayment mortgage based on a 10% deposit and a 5.5% annual interest. It is only intended as a guide. Make sure you obtain accurate figures from your lender before committing to any mortgage. Your home may be repossessed if you do not keep up repayments on a mortgage.
Low Coniscliffe, DL2 - Streetview
DISCLAIMER: Property descriptions and related information displayed on this page are marketing materials provided by Anthony Jones. Placebuzz does not warrant or accept any responsibility for the accuracy or completeness of the property descriptions or related information provided here and they do not constitute property particulars. Please contact Anthony Jones for full details and further information.


