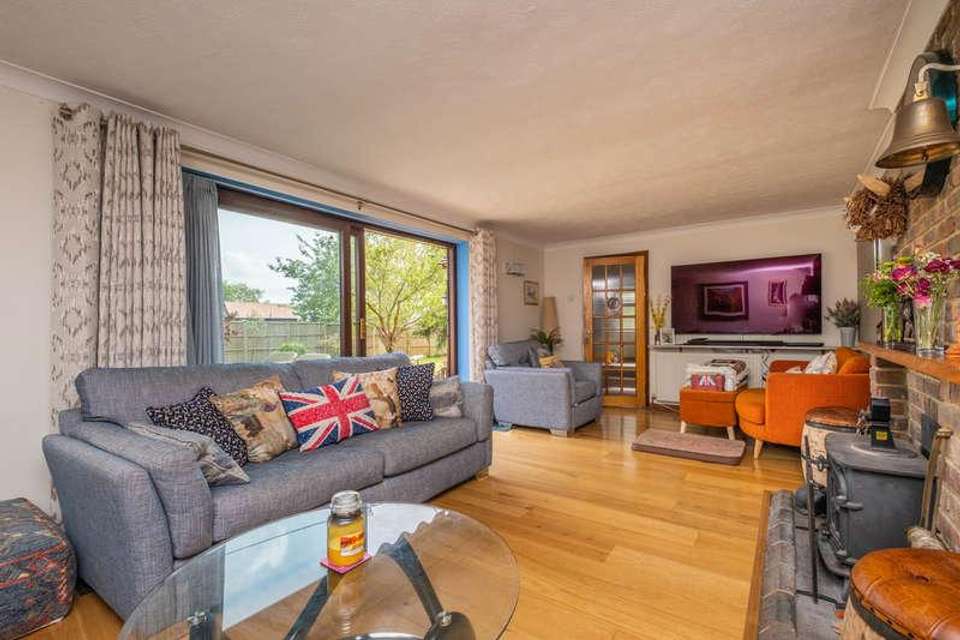5 bedroom semi-detached house for sale
Billingshurst, RH14semi-detached house
bedrooms
Property photos




+19
Property description
A good sized FOUR BEDROOM family property with spacious accommodation including a good sized living room with double doors leading to patio and garden, a MAGNIFICENT KITCHEN/FAMILY ROOM with extensive fitted kitchen. The ground floor also has a UTILITY room/CLOAKROOM and a large rear LOBBY. On the first floor there are four good sized bedrooms and a MODERN FITTED BATHROOM. The property benefits from double glazed windows and oil fired central heating. To the outside, there is a DETACHED ANNEXE that, whilst it needs completing, is a tremendous asset. GOOD SIZED GARDENS are found to three sides. There is a large, DETACHED GARAGE and at the approach to the grounds there is a small paddock area with post and rail fencing. Pillared Entrance CanopyTiled roof, part double glazed front door leading to:HallTurning staircase to first floor with double glazed window to side and understairs recess, radiator, door to:Additional HallDeep recess with double glazed window, radiator, door leading to:Rear PorchDouble glazed window, part double glazed door leading to outside.Cloakroom/UtilitySpace and plumbing for washing machine with tumble dryer space over, wash hand basin with mixer tap and storage under, close coupled w.c., radiator, double glazed window.Living RoomA good sized room with a centrepiece brick fireplace with fitted wood burner and matching brick hearth, radiator, double glazed sliding patio doors to patio and garden, archway to:Kitchen/Dining Room (also approached via Hall)This large kitchen/family area is beautifully fitted with an extensively fitted kitchen having a range of modern colour fronted base and wall units and contrasting granite effect worksurfaces. In more detail the kitchen has a worksurface with inset granite style sink unit with mixer tap having base cupboards and drawers beneath, further worksurface with inset induction ceramic hob with integrated oven under, further matching worksurface with base cupboards and drawers beneath also incorporating a small breakfast bar, tall shelved larder unit with further storage to side, range of matching eye-level units incorporating fitted microwave, integrated fridge/freezer. A clearly defined dining area with a radiator and double glazed window.LandingDouble glazed window, radiator, access to roof space via pull down ladder, airing cupboard housing hot water tank.Main BedroomRange of fitted bedroom furniture running the full width of the room with hanging rails, shelves and LED downlighters, radiator, double glazed window.Bedroom TwoRadiator, double glazed window.Bedroom ThreeRadiator, double glazed window, fitted double wardrobe.Bedroom FourRadiator, double glazed window, fitted dressing table with single wardrobe to the side and storage over.BathroomWhite suite comprising: panelled bath with mixer tap and shower attachment, large shower cubicle with frameless screen and mixer shower, vanity unit with inset wash hand basin with mixer tap and storage under, concealed cistern w.c., radiator, double glazed window, extractor fan, recessed spot lights.AnnexeSituated at the approach of the property and is an unfinished project. The annexe is dry lined, insulation added, and the majority has been plastered. Partition walls are installed, and the finished annexe will consist of a living room with kitchen area, shower room and bedroom. Double glazed windows are also installed.GarageDetached and of timber construction with an up and over garage door and there is a drive providing off the road parking for several vehicles to the front.GroundsThe approach to the property is via a sweeping drive that continues past the garage and annexe. There is also a small paddock with post and rail fencing.GardensThe property is situated towards the middle of a good sized plot with large areas of lawn encompassing three sides. A concrete path runs along the side of the cottage and leads towards a large patio adjacent the living room with retractable sun awning. The garden is enclosed by a combination of hedging, close boarded timber garden fencing and to one corner is a timber garden store.The title of this home used to have an agricultural restriction which was remedied in 2017 by the granting of a Certificate of Lawful Use.
Council tax
First listed
Over a month agoBillingshurst, RH14
Placebuzz mortgage repayment calculator
Monthly repayment
The Est. Mortgage is for a 25 years repayment mortgage based on a 10% deposit and a 5.5% annual interest. It is only intended as a guide. Make sure you obtain accurate figures from your lender before committing to any mortgage. Your home may be repossessed if you do not keep up repayments on a mortgage.
Billingshurst, RH14 - Streetview
DISCLAIMER: Property descriptions and related information displayed on this page are marketing materials provided by Fowlers Estate Agents. Placebuzz does not warrant or accept any responsibility for the accuracy or completeness of the property descriptions or related information provided here and they do not constitute property particulars. Please contact Fowlers Estate Agents for full details and further information.























