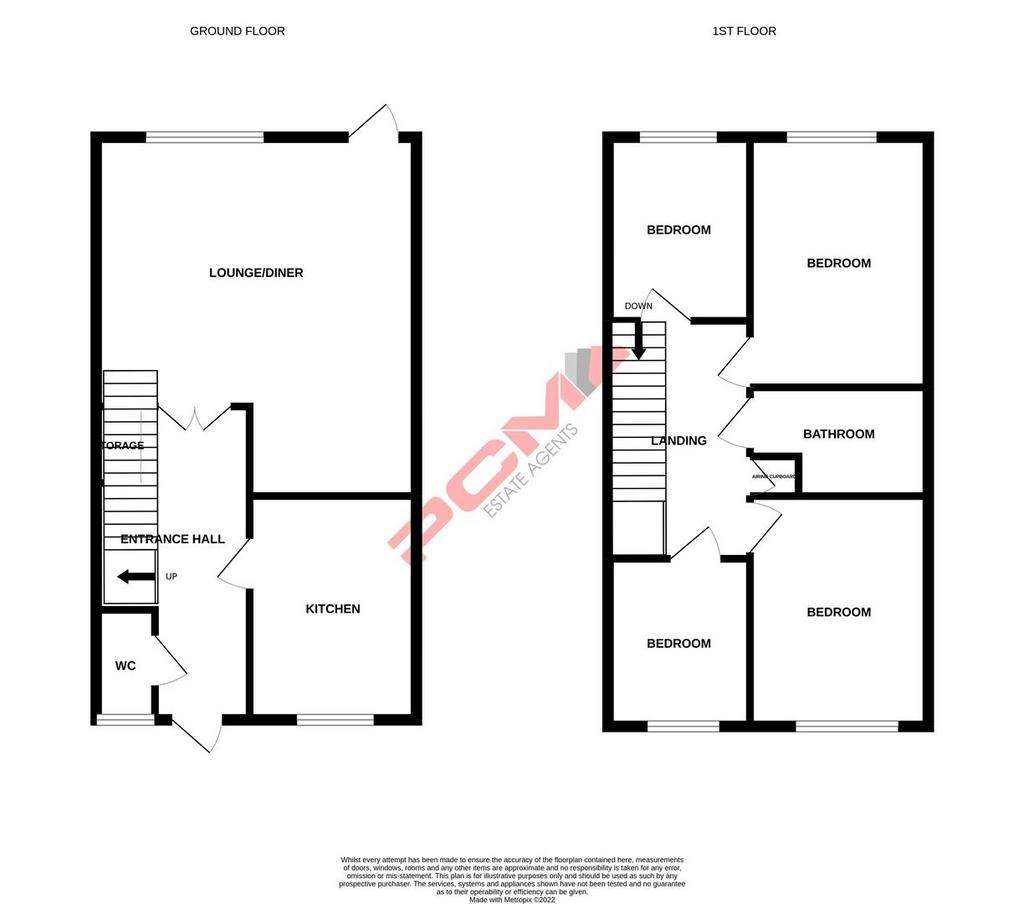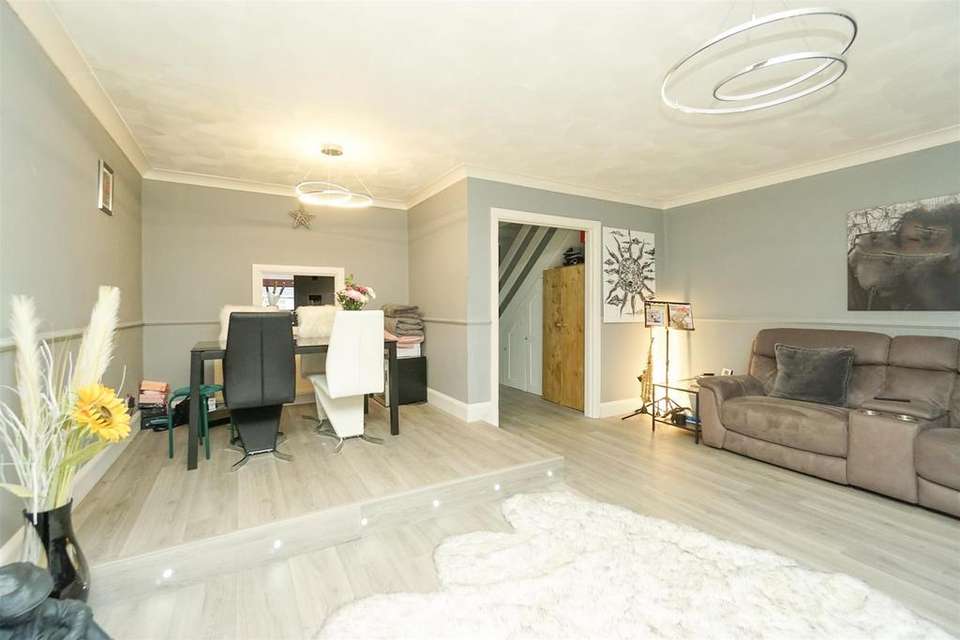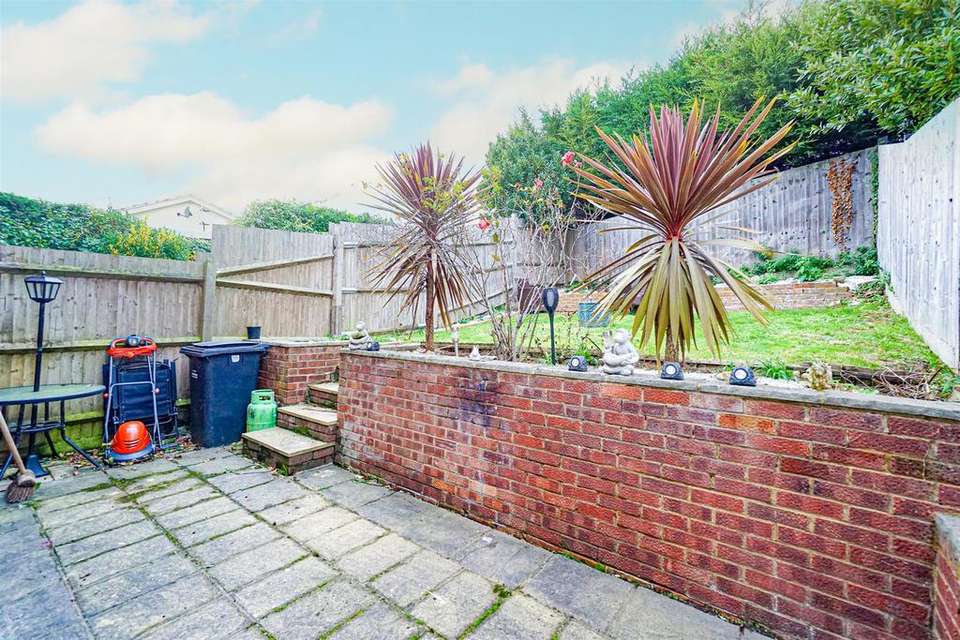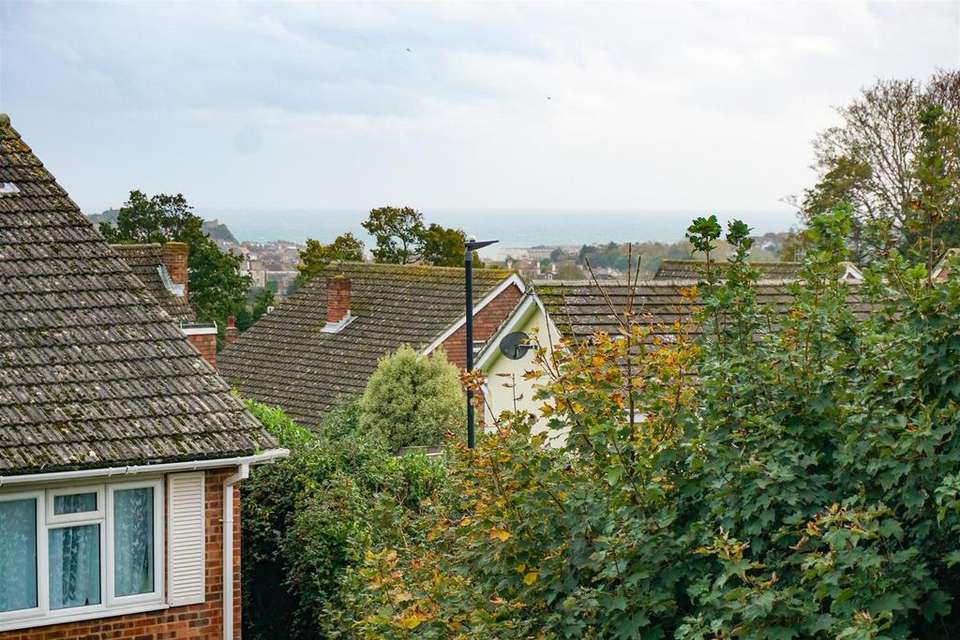4 bedroom semi-detached house for sale
Conifer Close, Hastingssemi-detached house
bedrooms

Property photos




+17
Property description
PCM Estate Agents are delighted to present to the market an opportunity to secure this well-proportioned SEMI DETACHED FOUR BEDROOMED HOUSE located in this quiet cul-de-sac within the Blacklands region of Hastings, close to a number of popular schooling establishments and within easy reach of St Helens Woods and Alexandra Park.
Inside the property offers accommodation arranged over two floors comprising an internal porch opening up onto a spacious entrance hall, DOWNSTAIRS WC, OPEN PLAN LOUNGE-DINING ROOM, modern kitchen, upstairs landing, FOUR GOOD SIZED BEDROOMS and a family bathroom. The property does enjoy benefits including gas fired central heating, double glazing and a GARAGE located in a block close by. To the rear is a TERRACED PRIVATE GARDEN with a stone patio abutting the property. The property also benefits from LOVELY SEA VIEWS from the first floor front facing bedrooms, and far reaching views can also be enjoyed of Hastings Castle.
If you are seeking a FOUR BEDROOMED FAMILY HOME in the Blacklands region of Hastings, please contact the owners agents now to book your viewing to avoid disappointment.
Double Glazed Double Opening Front Door - Leading to;
Internal Porch - Wood laminate flooring, further double glazed pattern glass door to;
Entrance Hall - Stairs rising to upper floor accommodation, wood laminate flooring, under stairs recessed area, under stairs storage cupboard, coving to ceiling, door to;
Downstairs Wc - Low level wc, wash hand basin, tiled walls, wood laminate flooring, wall mounted fuse box for the electrics, double glazed obscured glass window to front aspect.
Kitchen - 3.68m x 2.49m (12'1 x 8'2) - Fitted with a range of eye and base level cupboards and drawers with worksurfaces over, four ring gas hob with oven below and extractor over, inset one ? bowl drainer/ sink unit with mixer tap, space and plumbing for washing machine, space and plumbing for tumble dryer, space for tall fridge freezer, part tiled walls, wood laminate flooring, serving hatch through to lounge-dining room, inset down lights, coving to ceiling, wall mounted boiler, double glazed window to front aspect.
Lounge-Diner - 5.82m narrowing to 4.34m x 5.08m narrowing to 2.49m (19'1" narrowing to 14'2" x 16'7" narrowing to 8'2").
Wood laminate flooring, coving to celling, television and telephone points, serving hatch through to kitchen, coving to ceiling, dado rail, double radiator. The dining room area if slightly elevated with plinth LED lighting, two double radiators, double glazed windows and door to the rear aspect providing outlook and access onto the garden.
First Floor Landing - Loft hatch providing access to loft space, coving to ceiling, radiator, built in cupboard with wooden slatted shelves, door to;
Bedroom One - 3.66m x 2.77m (12' x 9'1) - Radiator, coving to ceiling, double glazed window to front aspect with far reaching views over Hastings and to the sea.
Bedroom Two - 3.43m x 2.79m (11'3 x 9'2) - Built in wardrobes, radiator, double glazed window to rear aspect.
Bedroom Three - 2.46m x 2.29m (8'1 x 7'6) - Radiator, double glazed window to front aspect with far reaching views over Hastings to the sea and of Hastings Castle.
Bedroom Four - 2.84m x 2.36m (9'4 x 7'9) - Coving to ceiling, radiator, double glazed window to rear aspect.
Bathroom - Panelled bath with electric shower over bath, glass shower screen, dual flush low level wc, vanity enclosed wash hand basin with circular basin and chrome mixer tap, tiled walls, wood laminate flooring, down lights, double glazed obscured glass window to side aspect.
Front Garden - The property is elevated from the road with steps up to the front door, section of lawned front garden, side access to the rear garden.
Rear Garden - Terraced with stone patio abutting the property, few steps up to section of lawn with further section of garden used as a rockery. There are mature plants and shrubs, fenced boundaries and gated access to the front of the property.
Garage - Located in a block.
Inside the property offers accommodation arranged over two floors comprising an internal porch opening up onto a spacious entrance hall, DOWNSTAIRS WC, OPEN PLAN LOUNGE-DINING ROOM, modern kitchen, upstairs landing, FOUR GOOD SIZED BEDROOMS and a family bathroom. The property does enjoy benefits including gas fired central heating, double glazing and a GARAGE located in a block close by. To the rear is a TERRACED PRIVATE GARDEN with a stone patio abutting the property. The property also benefits from LOVELY SEA VIEWS from the first floor front facing bedrooms, and far reaching views can also be enjoyed of Hastings Castle.
If you are seeking a FOUR BEDROOMED FAMILY HOME in the Blacklands region of Hastings, please contact the owners agents now to book your viewing to avoid disappointment.
Double Glazed Double Opening Front Door - Leading to;
Internal Porch - Wood laminate flooring, further double glazed pattern glass door to;
Entrance Hall - Stairs rising to upper floor accommodation, wood laminate flooring, under stairs recessed area, under stairs storage cupboard, coving to ceiling, door to;
Downstairs Wc - Low level wc, wash hand basin, tiled walls, wood laminate flooring, wall mounted fuse box for the electrics, double glazed obscured glass window to front aspect.
Kitchen - 3.68m x 2.49m (12'1 x 8'2) - Fitted with a range of eye and base level cupboards and drawers with worksurfaces over, four ring gas hob with oven below and extractor over, inset one ? bowl drainer/ sink unit with mixer tap, space and plumbing for washing machine, space and plumbing for tumble dryer, space for tall fridge freezer, part tiled walls, wood laminate flooring, serving hatch through to lounge-dining room, inset down lights, coving to ceiling, wall mounted boiler, double glazed window to front aspect.
Lounge-Diner - 5.82m narrowing to 4.34m x 5.08m narrowing to 2.49m (19'1" narrowing to 14'2" x 16'7" narrowing to 8'2").
Wood laminate flooring, coving to celling, television and telephone points, serving hatch through to kitchen, coving to ceiling, dado rail, double radiator. The dining room area if slightly elevated with plinth LED lighting, two double radiators, double glazed windows and door to the rear aspect providing outlook and access onto the garden.
First Floor Landing - Loft hatch providing access to loft space, coving to ceiling, radiator, built in cupboard with wooden slatted shelves, door to;
Bedroom One - 3.66m x 2.77m (12' x 9'1) - Radiator, coving to ceiling, double glazed window to front aspect with far reaching views over Hastings and to the sea.
Bedroom Two - 3.43m x 2.79m (11'3 x 9'2) - Built in wardrobes, radiator, double glazed window to rear aspect.
Bedroom Three - 2.46m x 2.29m (8'1 x 7'6) - Radiator, double glazed window to front aspect with far reaching views over Hastings to the sea and of Hastings Castle.
Bedroom Four - 2.84m x 2.36m (9'4 x 7'9) - Coving to ceiling, radiator, double glazed window to rear aspect.
Bathroom - Panelled bath with electric shower over bath, glass shower screen, dual flush low level wc, vanity enclosed wash hand basin with circular basin and chrome mixer tap, tiled walls, wood laminate flooring, down lights, double glazed obscured glass window to side aspect.
Front Garden - The property is elevated from the road with steps up to the front door, section of lawned front garden, side access to the rear garden.
Rear Garden - Terraced with stone patio abutting the property, few steps up to section of lawn with further section of garden used as a rockery. There are mature plants and shrubs, fenced boundaries and gated access to the front of the property.
Garage - Located in a block.
Interested in this property?
Council tax
First listed
Over a month agoConifer Close, Hastings
Marketed by
PCM Estate Agents - Hastings 39 Havelock Road Hastings, Sussex TN34 1BEPlacebuzz mortgage repayment calculator
Monthly repayment
The Est. Mortgage is for a 25 years repayment mortgage based on a 10% deposit and a 5.5% annual interest. It is only intended as a guide. Make sure you obtain accurate figures from your lender before committing to any mortgage. Your home may be repossessed if you do not keep up repayments on a mortgage.
Conifer Close, Hastings - Streetview
DISCLAIMER: Property descriptions and related information displayed on this page are marketing materials provided by PCM Estate Agents - Hastings. Placebuzz does not warrant or accept any responsibility for the accuracy or completeness of the property descriptions or related information provided here and they do not constitute property particulars. Please contact PCM Estate Agents - Hastings for full details and further information.





















