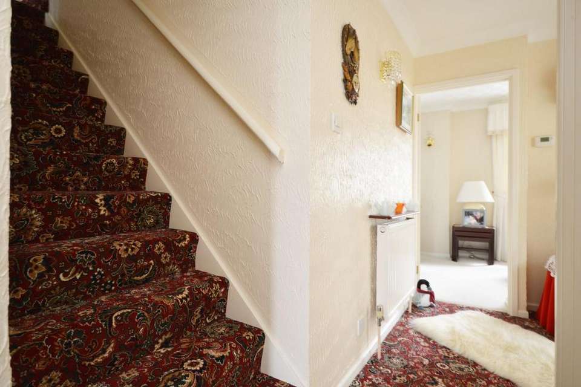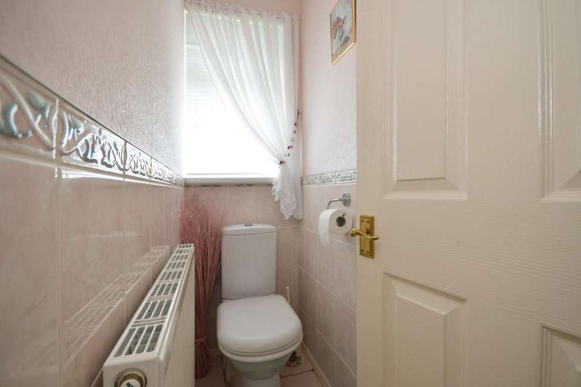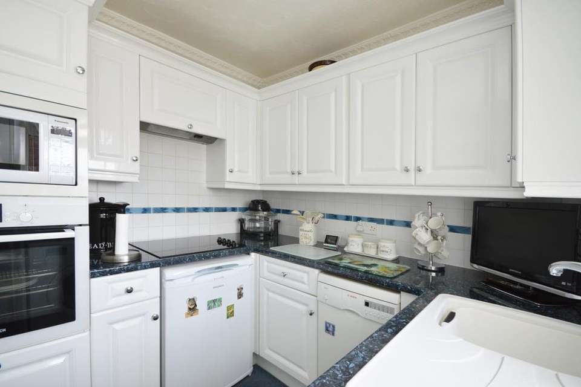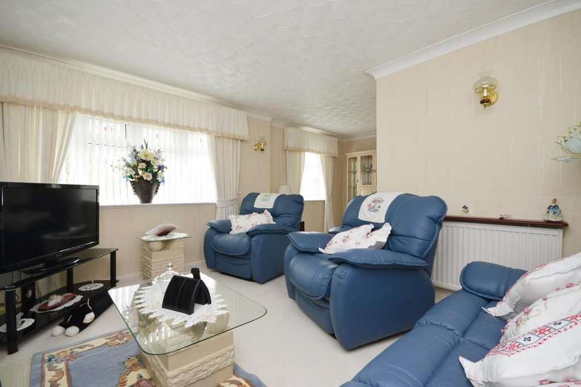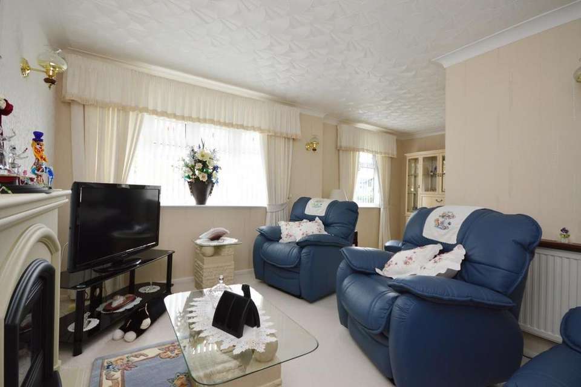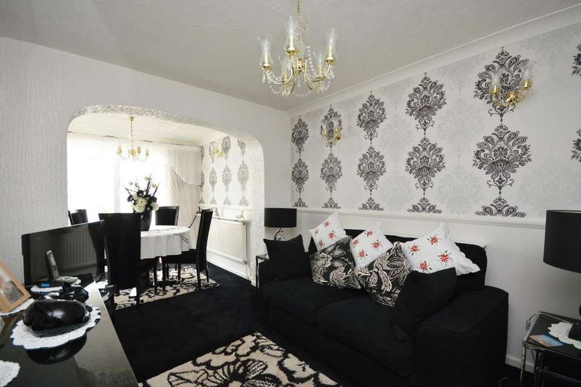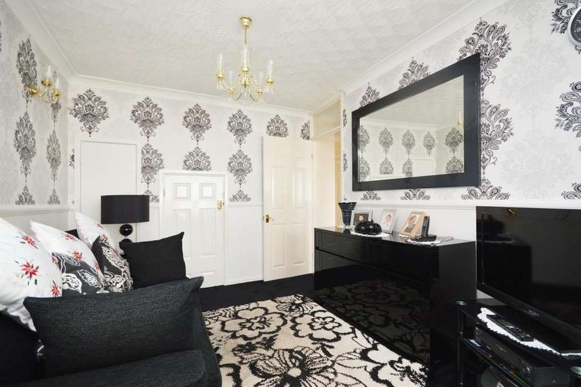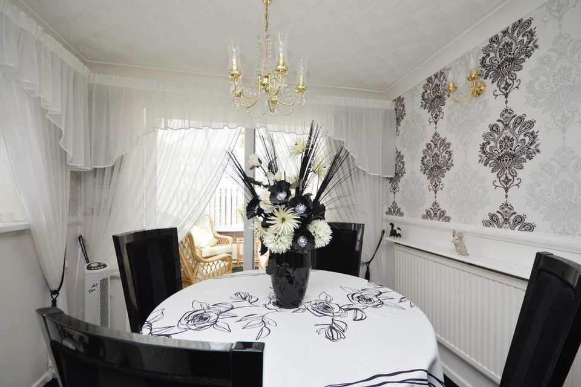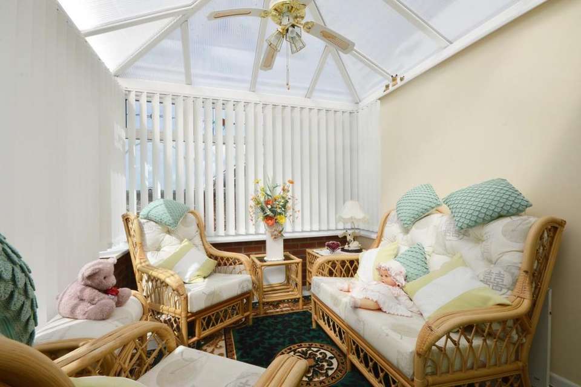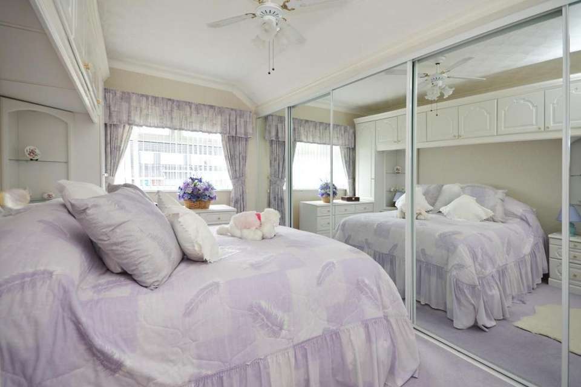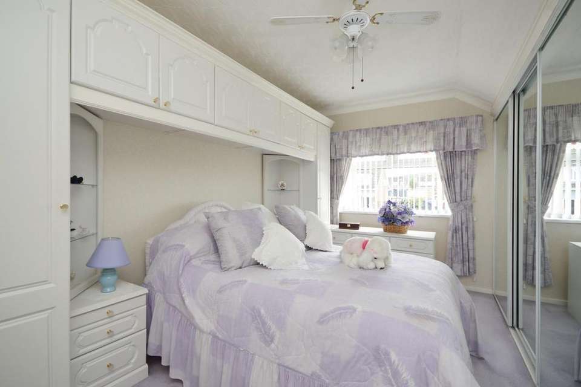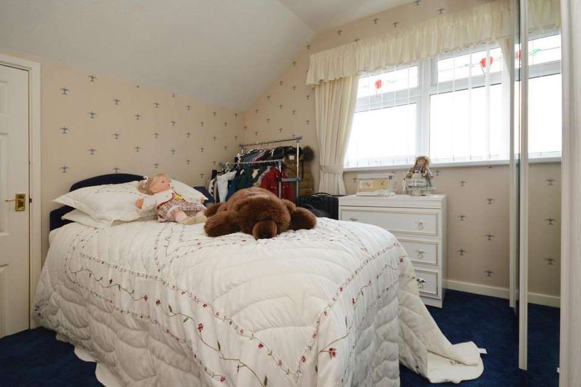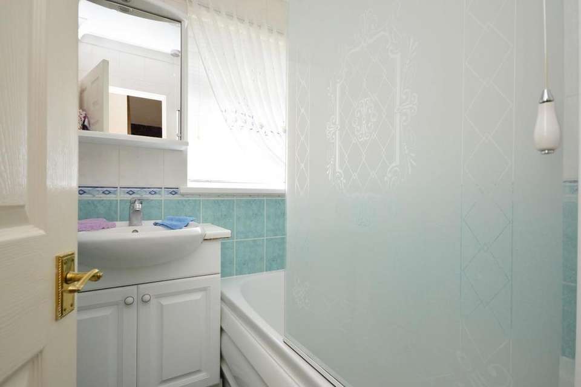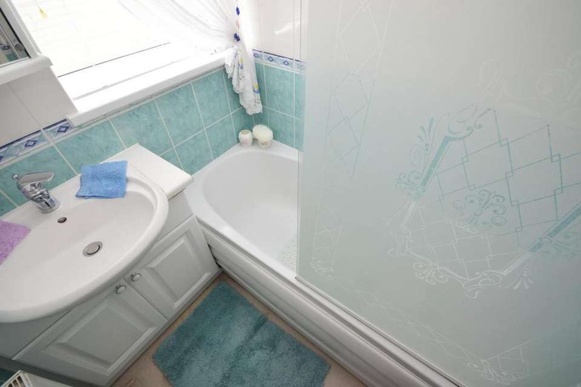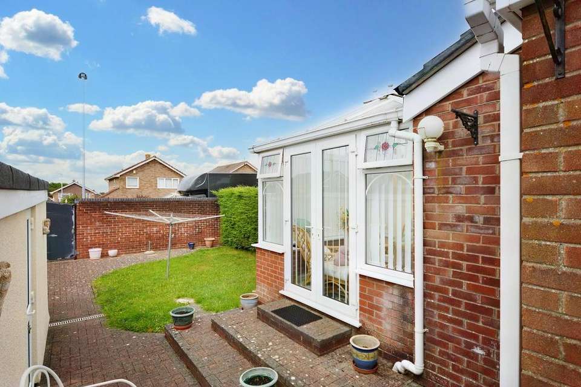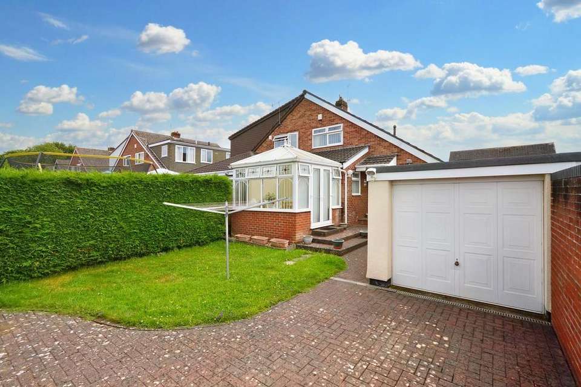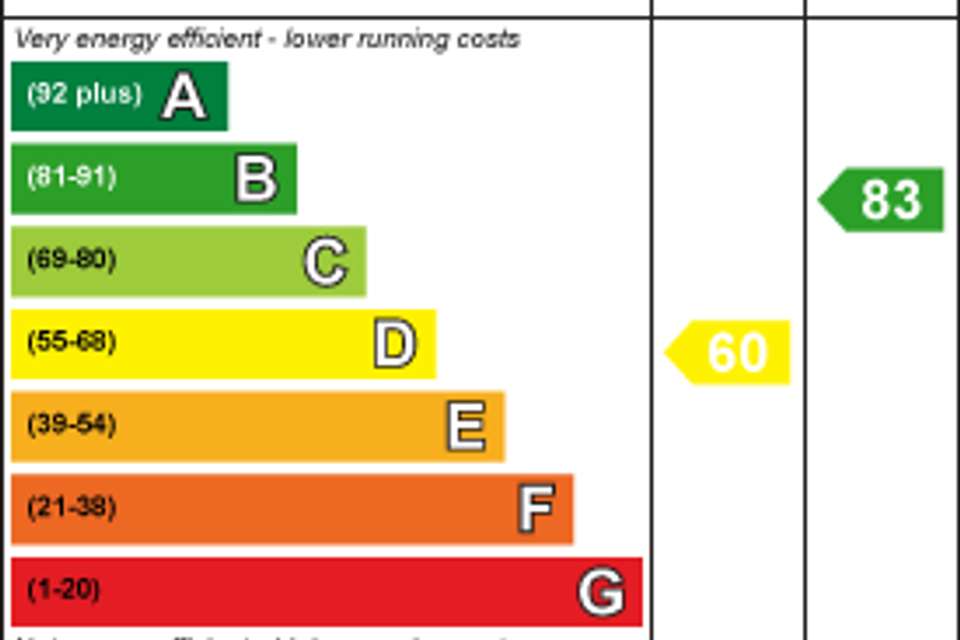3 bedroom semi-detached house for sale
Whitchurch, Bristolsemi-detached house
bedrooms
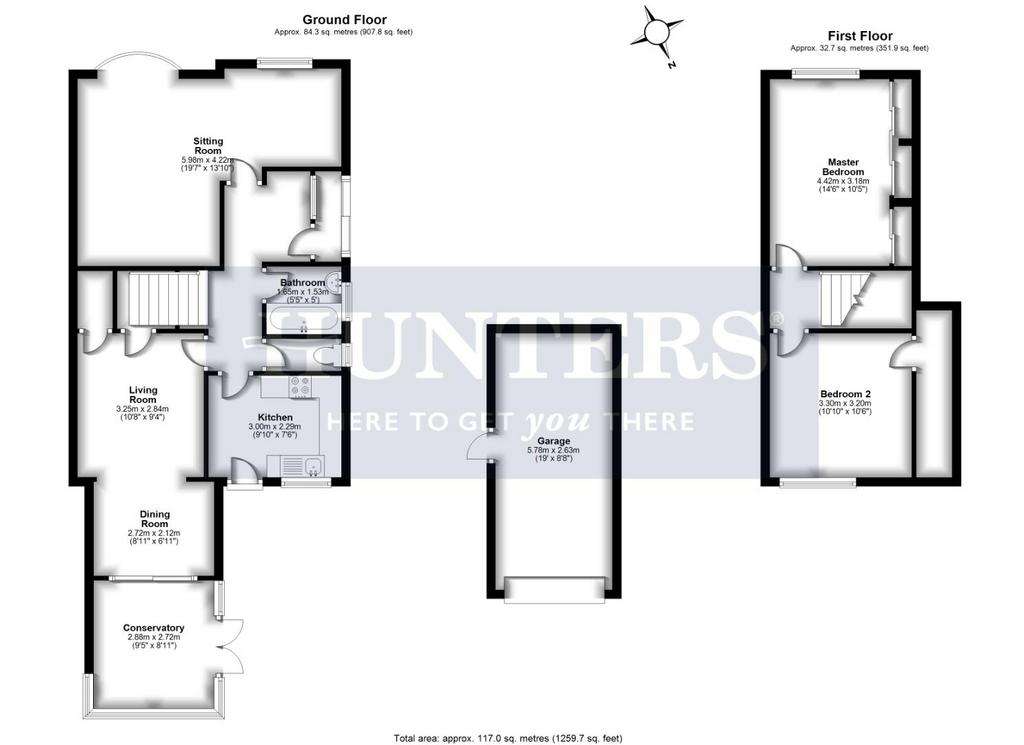
Property photos
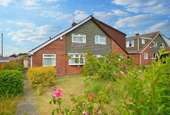
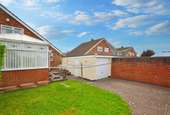
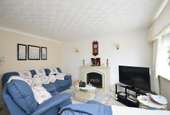
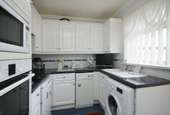
+17
Property description
A versatile three bedroom semi detached chalet style family home which is well presented throughout and providing flexible accommodation in the sought after location of Moreton Close within Whitchurch situated in a Cul De Sac location close to several shops and amenities which service the area. The accommodation briefly comprises porch, inner hall, ground floor bathroom, cloakroom, bedroom three / dining room, conservatory, kitchen and living room over looking front garden. To the first floor are two generous bedrooms with eaves storage. The property also boasts mature front and rear gardens, detached garage and driveway providing off street parking. Only an internal inspection can fully appreciate all this property has to offer!!!
Entrance Porch - uPVC double glazed entrance door into porch, storage cupboard housing meters, door into hallway.
Kitchen - uPVC double glazed window to rear elevation, uPVC double glazed door to rear elevation, fitted with a range of wall and base units with work top over incorporating single drainer sink unit with mixer tap over, pluming for slim line dishwasher, plumbing for automatic washing machine, space for under counter fridge, electric oven, electric hob with extractor hood over, tiled splashbacks.
Hallway - Radiator, stairs rising to first floor.
Cloakroom - uPVC double glazed window to side elevation, low level w.c.
Bathroom - uPVC double glazed window to side elevation, panelled bath with electric shower over, fully tiled walls, pedestal wash hand basin, radiator.
Lounge - Two uPVC double glazed windows to front elevation, feature electric fire, radiator.
Bedroom Three/Second Reception Room - Two reception rooms, understairs storage cupboard, French style doors to rear garden,,
Conservatory - uPVC double glazed surrounds built on dwarf walls, tiled floor.
Firt Floor Landing - Doors to accommodation.
Bedroom One - uPVC double glazed window to front, radiator, built in wardrobes.
Bedroom Two - uPVC double glazed window to rear elevation, radiator, storage cupboard.
Outside -
Front Garden - Path to front door, mainly laid to lawn, with a selection of mature trees and shrubs.
Rear Garden - Boundary enclosed by wall mature conifers, double gates leading to block paving, access gate to front, reminder mainly laid to lawn, outside tap.
Detached Garage - Up and over door to front, courtesy door to side, power and light.
Material Information - Whitchutch - Tenure Type; FREEHOLD
Council Tax Banding; D
Entrance Porch - uPVC double glazed entrance door into porch, storage cupboard housing meters, door into hallway.
Kitchen - uPVC double glazed window to rear elevation, uPVC double glazed door to rear elevation, fitted with a range of wall and base units with work top over incorporating single drainer sink unit with mixer tap over, pluming for slim line dishwasher, plumbing for automatic washing machine, space for under counter fridge, electric oven, electric hob with extractor hood over, tiled splashbacks.
Hallway - Radiator, stairs rising to first floor.
Cloakroom - uPVC double glazed window to side elevation, low level w.c.
Bathroom - uPVC double glazed window to side elevation, panelled bath with electric shower over, fully tiled walls, pedestal wash hand basin, radiator.
Lounge - Two uPVC double glazed windows to front elevation, feature electric fire, radiator.
Bedroom Three/Second Reception Room - Two reception rooms, understairs storage cupboard, French style doors to rear garden,,
Conservatory - uPVC double glazed surrounds built on dwarf walls, tiled floor.
Firt Floor Landing - Doors to accommodation.
Bedroom One - uPVC double glazed window to front, radiator, built in wardrobes.
Bedroom Two - uPVC double glazed window to rear elevation, radiator, storage cupboard.
Outside -
Front Garden - Path to front door, mainly laid to lawn, with a selection of mature trees and shrubs.
Rear Garden - Boundary enclosed by wall mature conifers, double gates leading to block paving, access gate to front, reminder mainly laid to lawn, outside tap.
Detached Garage - Up and over door to front, courtesy door to side, power and light.
Material Information - Whitchutch - Tenure Type; FREEHOLD
Council Tax Banding; D
Interested in this property?
Council tax
First listed
Over a month agoEnergy Performance Certificate
Whitchurch, Bristol
Marketed by
Hunters - Whitchurch 92 Bristol Road, Whitchurch Village Bristol BS14 0PSCall agent on 01275 891444
Placebuzz mortgage repayment calculator
Monthly repayment
The Est. Mortgage is for a 25 years repayment mortgage based on a 10% deposit and a 5.5% annual interest. It is only intended as a guide. Make sure you obtain accurate figures from your lender before committing to any mortgage. Your home may be repossessed if you do not keep up repayments on a mortgage.
Whitchurch, Bristol - Streetview
DISCLAIMER: Property descriptions and related information displayed on this page are marketing materials provided by Hunters - Whitchurch. Placebuzz does not warrant or accept any responsibility for the accuracy or completeness of the property descriptions or related information provided here and they do not constitute property particulars. Please contact Hunters - Whitchurch for full details and further information.





