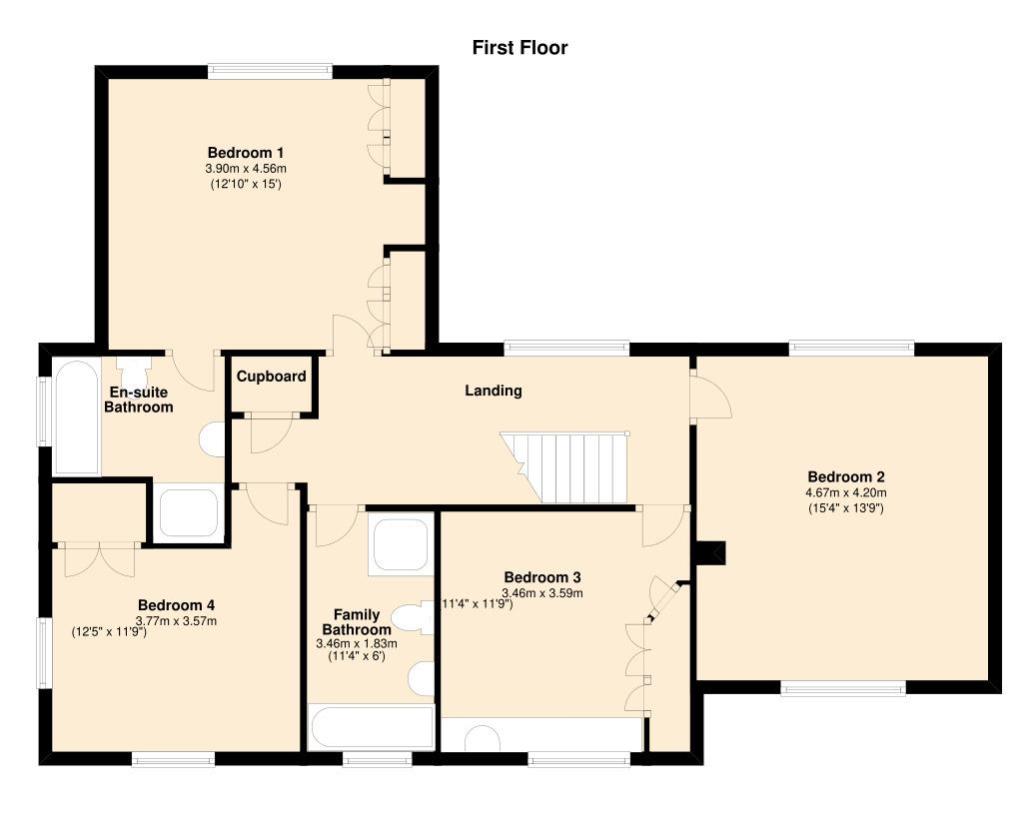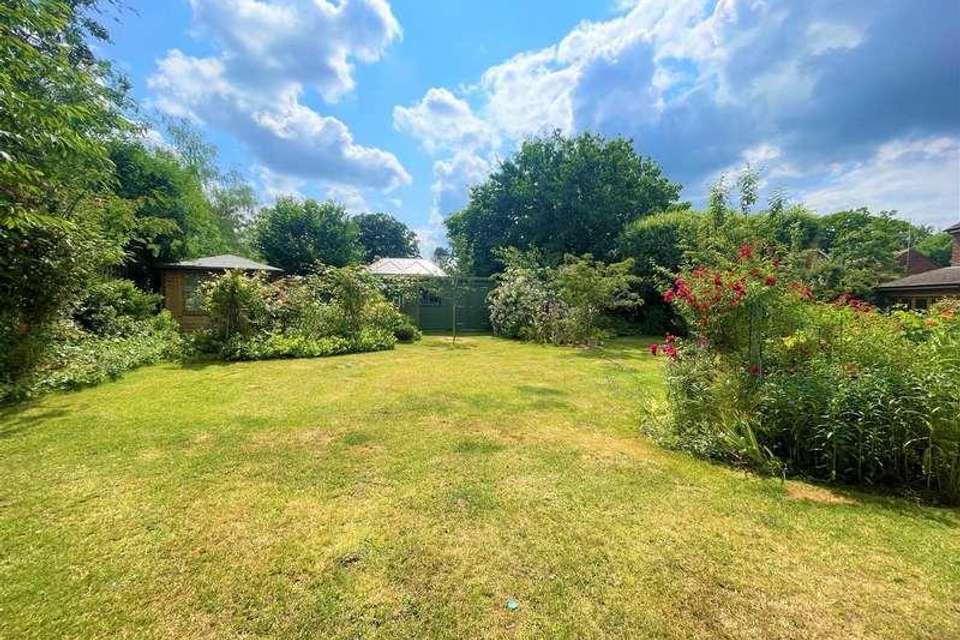4 bedroom detached house for sale
Gallowstree Common, RG4detached house
bedrooms

Property photos




+17
Property description
Substantial detached family home, presented in good order, well positioned within a private 0.3 acre plot. Offered to the market for the first time, there is further potential subject to usual consents. EPC tbcAccommodation includes; spacious entrance hall, cloakroom, family room, dining room, 23ft x 13ft sitting room with open fire, 14ft fitted kitchen/ breakfast room with electric AGA, utility/ boot room. The first floor comprises bedroom 1 with built in cupboards & four piece en-suite bathroom, three further double bedrooms & family bathroom.Noteworthy features include; PVCu double glazing, gas fired central heating with condensing boiler and pressurised hot water tank, oak architraves, skirting & doors throughout, open fire, ample built in cupboards, ample off road parking and established gardens with range of outbuildings.To The Front Of The Property wooden five bar gate gives access to large gravel drive, providing ample off road parking, well stocked flower & shrub beds & borders, including lavender and climbing roses, mature fruit trees, fully enclosed with close board timber fencing & mature hedging, outside light, open oak entrance porch, double wooden gates give access to:To The Rear Of The Property is a delightful, sunny aspect, private garden. Paved patio, outside tap. outside power point. Garden laid mainly to lawn, fully enclosed with timber fencing & mature hedging, established & well stocked flower & shrub beds & borders, gravelled seating area with mature fruit tree, screened area with timber shed and compost & storage area, further outbuildings including:Timber workshop/ shed 6.00m x 3.00m Built by reputable local firm Kidbys, light & power, adjoining log sore.Timber summer house, double glazed windows, light & power. Total Floor Area: 187m2 (2010sq ft)Council Tax: Band F (?3236)Services: Mains gas, electricity, water & private septic tank drainage.Gallowstree Common is a small rural hamlet about 6 miles equidistant from Henley-On-Thames and Reading, with their excellent range of schooling, shopping and recreational facilities. London Paddington is less than 30 minutes from Reading Railway Station and there is easy access to the M4 and M40 motorways. Crossrail, two Elizabeth Line trains an hour, will allow passengers to travel right through central London from Reading station without having to change trains. Gallowstree Common is in the catchment area for Kidmore End Church of England Primary School. The village of Sonning Common is less than 1 miles away and is well served with shops & amenities, including; Health Centre, Dental Surgery, Veterinary Surgery and a range of shops providing day to day needs. Schooling at both Primary and Secondary levels.
Interested in this property?
Council tax
First listed
Over a month agoGallowstree Common, RG4
Marketed by
Beville Estate Agency 28 Peppard Rd,Sonning Common,S. Oxon,RG4 9SUCall agent on 01189 24 25 26
Placebuzz mortgage repayment calculator
Monthly repayment
The Est. Mortgage is for a 25 years repayment mortgage based on a 10% deposit and a 5.5% annual interest. It is only intended as a guide. Make sure you obtain accurate figures from your lender before committing to any mortgage. Your home may be repossessed if you do not keep up repayments on a mortgage.
Gallowstree Common, RG4 - Streetview
DISCLAIMER: Property descriptions and related information displayed on this page are marketing materials provided by Beville Estate Agency. Placebuzz does not warrant or accept any responsibility for the accuracy or completeness of the property descriptions or related information provided here and they do not constitute property particulars. Please contact Beville Estate Agency for full details and further information.





















