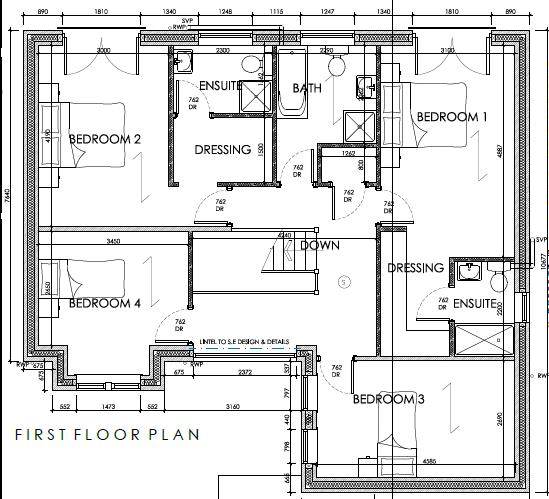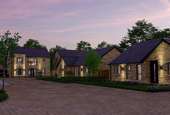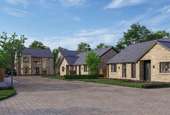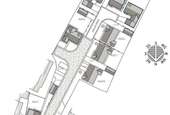5 bedroom detached house for sale
Rotherham, S63detached house
bedrooms

Property photos




Property description
This exclusive development of eight detached homes is now in the second phase and this comprises four and five bedroomed detached houses with garages. They are currently being built by local firm, Bo Homes and this property is expected to be ready to move in Summer 2024. The specification of this five bedroom house is to a particularly high standard, offering well proportioned accommodation in the region of 1,900 sqft. This includes a 24ft living room, 24ft family kitchen with aluminium bi-fold doors to the rear garden, fully integrated appliances, separate utility, master bedroom with walk in dressing room and en-suite and a further en-suite bedroom two.The property features Porcelanosa tiled bathrooms and en-suites, floor coverings throughout included as standard, contemporary anthracite UPVC windows and matching composite doors, gas central heating with underfloor heating to the entire ground floor, multi-room thermostats and radiators to the first floor. Furthermore, there are high levels of insulation to reduce heat loss and solar panels generating electricity, which is stored in a battery system until required. Externally, there is a block paved driveway for multiple cars and a detached garage with power assisted door.ACCOMMODATION:GROUND FLOORRECEPTION HALL3.134 x 2.65 (10'3 x 8'8 )CLOAKROOM WC1.6 x 1 (5'2 x 3'3 )LOUNGE7.44 x 3.45 (24'4 x 11'3 )DINING KITCHEN7.44 x 4.19 (24'4 x 13'8 )UTILITY ROOM2.9 x 1.85 (9'6 x 6'0 )BEDROOM 54.58 x 2.69 (15'0 x 8'9 )FIRST FLOORBEDROOM ONE4.89 x 3.1 (16'0 x 10'2 )DRESSING ROOM2.65 x 1.53 (8'8 x 5'0 )EN-SUITE2.2 x 1.53 (7'2 x 5'0 )BEDROOM TWO4.19 x 3 (13'8 x 9'10 )DRESSING ROOM2.3 x 1.5 (7'6 x 4'11 )EN-SUITE2.3 x 1.56 (7'6 x 5'1 )BEDROOM THREE4.59 x 2.69 (15'0 x 8'9 )BEDROOM FOUR3.45 x 2.65 (11'3 x 8'8 )FAMILY BATHROOM3.06 (max) x 2.29 (10'0 (max) x 7'6 )GARAGE6.49 x 3.36 (21'3 x 11'0 )SPECIFICATION:OUTSIDE:* Constructed in stone with complementing stone heads and sills* UPVC anthracite double glazing with complementing UPVC fascias and soffits* Aluminium bi-fold doors* Burglar alarm system* External lights adjacent to entrance doors* Garden laid to lawn* Timber fenced rear boundary* Block paved driveway with turning apron* Natural stone paved pathway and patio* External tap* External power socket* Remote power assisted garage doorHEATING SYSTEM:* Gas central heating* Underfloor heating to ground floor. Radiators to first floor* Multi-room thermostats, programmer and thermostatic radiator valves* Contemporary towel radiators to bathroom and en-suite* 7kw Solar panels and 7kw battery storageKITCHEN:* Granite worktops and matching upstands* Integrated stainless steel oven and side-by-side combination oven/microwave, four ring induction hob and extractor hood* Integrated fridge, freezer, and dishwasher* Down lighters to ceiling* Chrome finish socketsBATHROOM:* Contemporary white sanitary ware* Full Porcelanosa tiling to bathroom and en-suites* Down lighters fitted to family bathroomDECORATION:* White painted internal walls* White internal woodwork and doors with contemporary furniture* Smooth skimmed white ceilingsFITMENTS:* Multiple television and telephone points fittedGUARANTEE:* Architect's building certificateSPECIFICATION LISTED ABOVE MAY BE SUBJECT TO CHANGE
Interested in this property?
Council tax
First listed
Over a month agoRotherham, S63
Marketed by
Sorbys Longfield,Wharncliffe Bus Park,Barnsley,S71 3GNCall agent on 01226 799000
Placebuzz mortgage repayment calculator
Monthly repayment
The Est. Mortgage is for a 25 years repayment mortgage based on a 10% deposit and a 5.5% annual interest. It is only intended as a guide. Make sure you obtain accurate figures from your lender before committing to any mortgage. Your home may be repossessed if you do not keep up repayments on a mortgage.
Rotherham, S63 - Streetview
DISCLAIMER: Property descriptions and related information displayed on this page are marketing materials provided by Sorbys. Placebuzz does not warrant or accept any responsibility for the accuracy or completeness of the property descriptions or related information provided here and they do not constitute property particulars. Please contact Sorbys for full details and further information.




