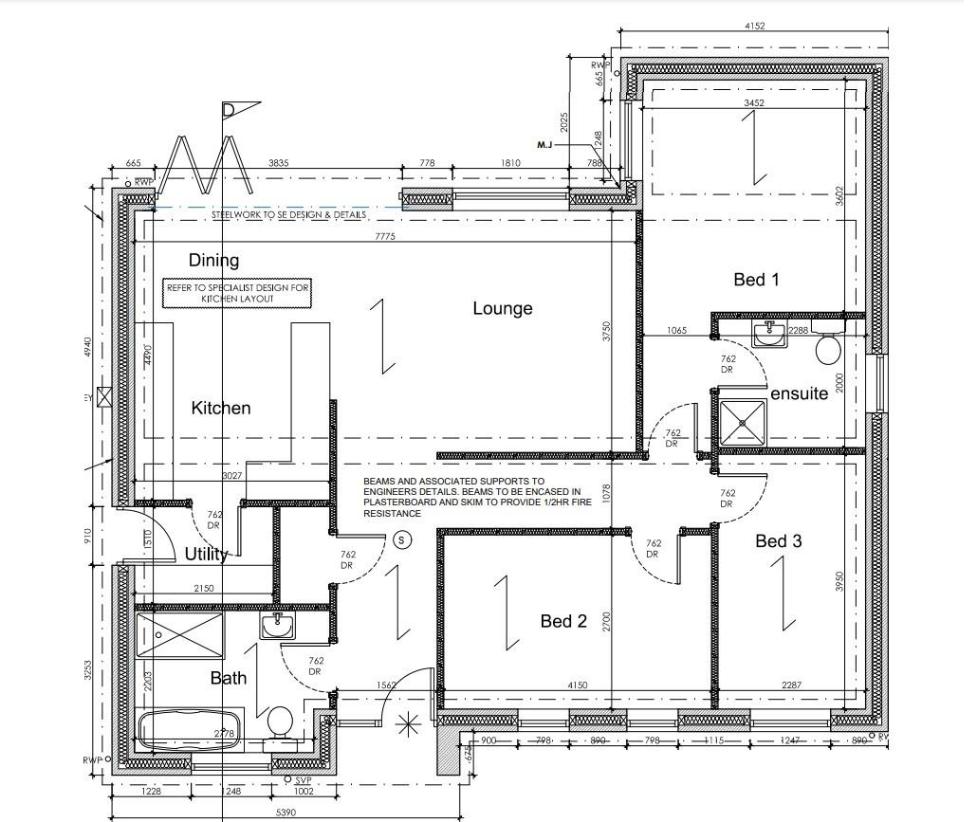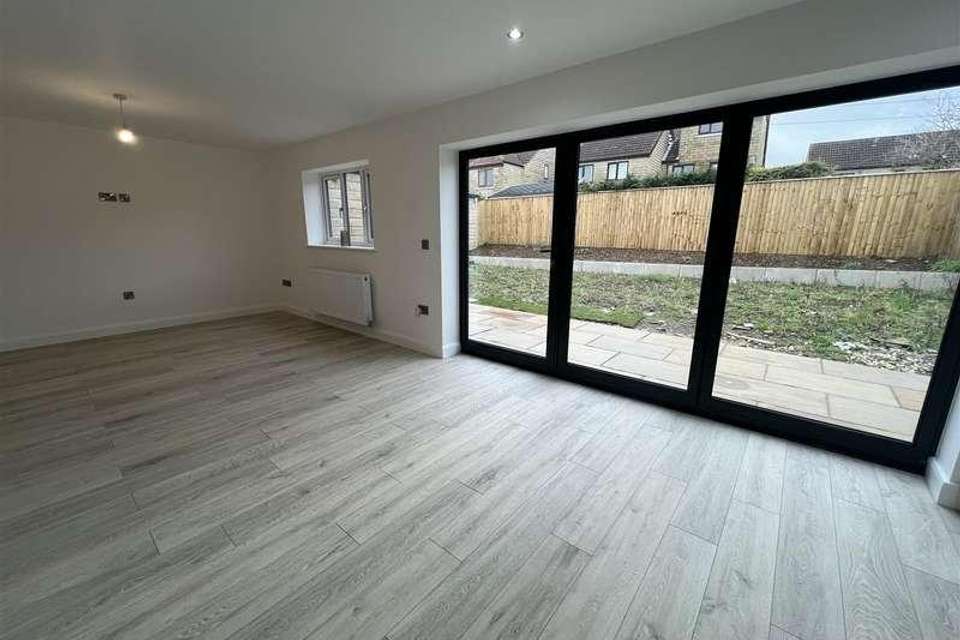3 bedroom bungalow for sale
Brampton Bierlow, S63bungalow
bedrooms

Property photos




+12
Property description
*** LAST BUNGALOW REMAINING ***This development of eight stylish detached homes provides a mix of bungalows and spacious four/five bedroom detached houses. The last remaining bungalow provides three bedroomed accommodation, with an en-suite to the master bedroom, spacious open plan living and dining kitchen area with bi-fold doors overlooking the garden. Built to a high specification featuring solar panels with battery storage to reduce electric bills, contemporary anthracite UPVC windows and matching composite doors, modern kitchen with integrated appliances and fully Porcelanosa tiled bathroom and en-suite. Floor coverings are also included throughout.ACCOMMODATIONRECEPTION HALLLOUNGE4.75m x 3.75mDINING KITCHEN4.49m x 3.02mUTILITY ROOM2.15m x 1.51mBEDROOM ONE3.45m x 3.60mEN-SUITEBEDROOM TWO4.15m x 2.70mBEDROOM THREE3.95m x 2.28mFAMILY BATHROOMSPECIFICATIONOUTSIDE:*Constructed in reconstituted stone with complementing stone heads and sills*UPVC anthracite double glazing with complementing UPVC fascias and soffits*Burglar alarm system*External lights adjacent to entrance doors*Gardens laid to lawn*Timber fenced rear boundaries*Block paved driveways*Block paved pathways and patio*External tap*External power socketHEATING SYSTEM:*Gas central heating with energy efficient combination boiler*Contemporary towel radiators to bathroom and en-suiteKITCHEN:*Comprehensive range of units with choice of styles (subject to early reservation)*Granite worktops and matching upstands*Integrated stainless steel oven, combination oven/microwave, four ring induction hob and extractor hood*Integrated fridge, freezer, and dishwasher*Down lighters to ceiling*Chrome finish socketsBATHROOM:*Contemporary white sanitary ware*Choice of full tiling to bathroom and en-suites from a range supplied by the developer (subject to early reservation)*Down lighters fitted to family bathroomDECORATION:*White painted internal walls*White internal woodwork and doors with contemporary furniture*Smooth skimmed white ceilingsFITMENTS:*Multiple television and telephone points fitted*Solar panels and battery storageGUARANTEE:*Architect's building certificateSPECIFICATION LISTED ABOVE MAY BE SUBJECT TO
Interested in this property?
Council tax
First listed
2 weeks agoBrampton Bierlow, S63
Marketed by
Sorbys Longfield,Wharncliffe Bus Park,Barnsley,S71 3GNCall agent on 01226 799000
Placebuzz mortgage repayment calculator
Monthly repayment
The Est. Mortgage is for a 25 years repayment mortgage based on a 10% deposit and a 5.5% annual interest. It is only intended as a guide. Make sure you obtain accurate figures from your lender before committing to any mortgage. Your home may be repossessed if you do not keep up repayments on a mortgage.
Brampton Bierlow, S63 - Streetview
DISCLAIMER: Property descriptions and related information displayed on this page are marketing materials provided by Sorbys. Placebuzz does not warrant or accept any responsibility for the accuracy or completeness of the property descriptions or related information provided here and they do not constitute property particulars. Please contact Sorbys for full details and further information.
















