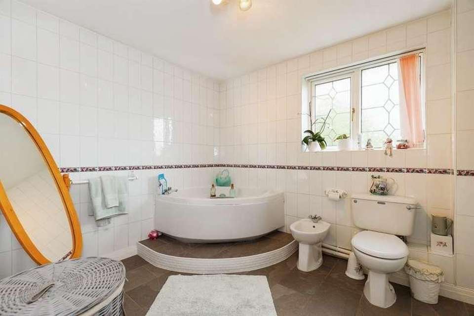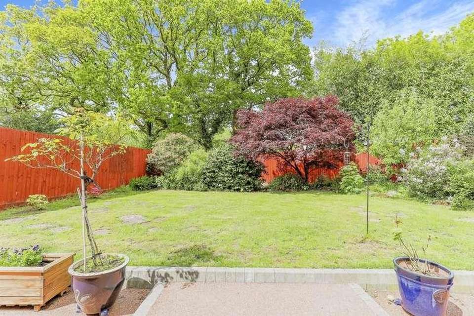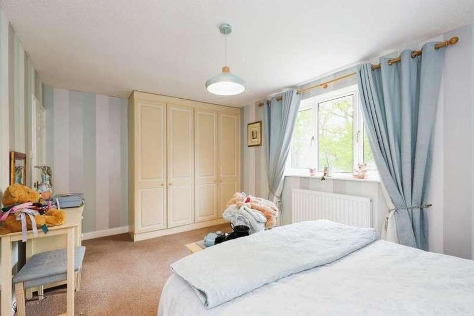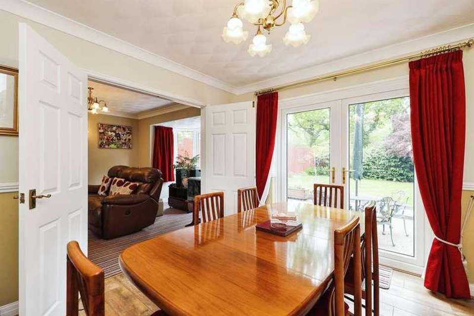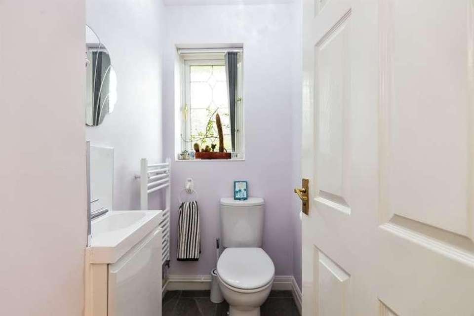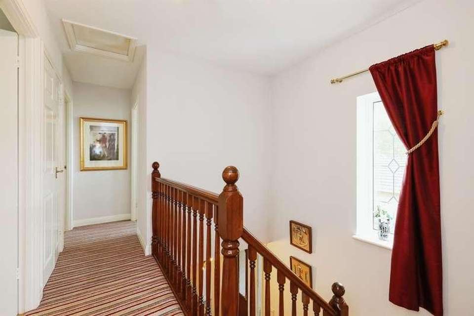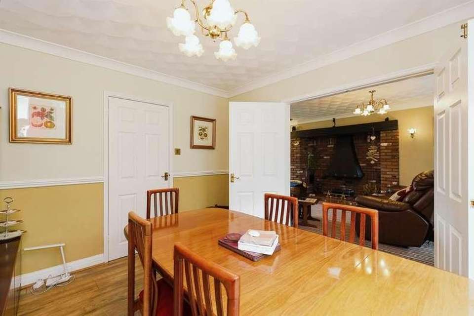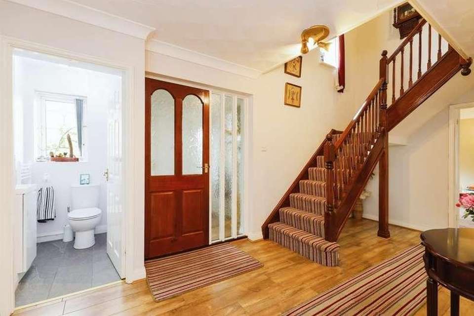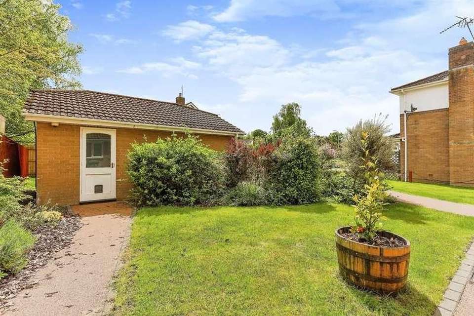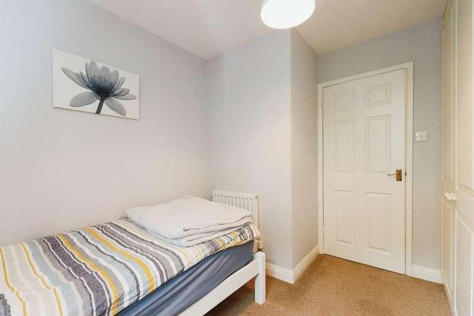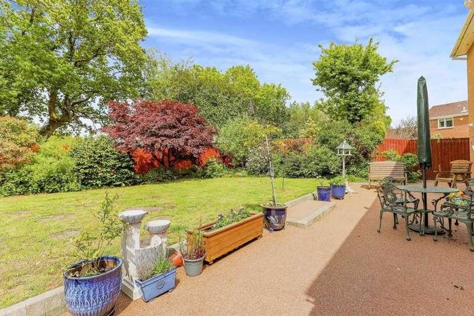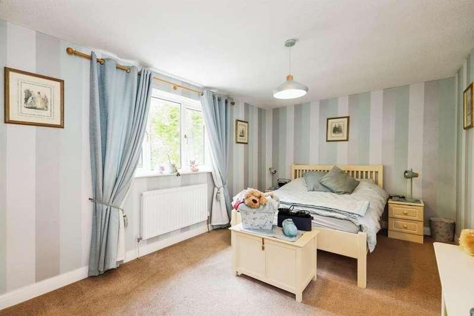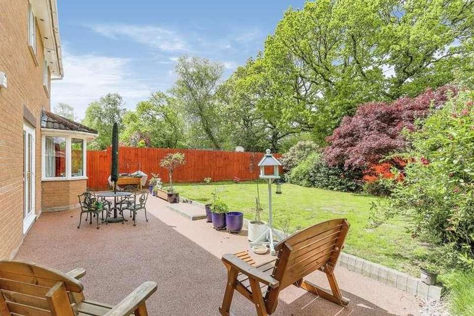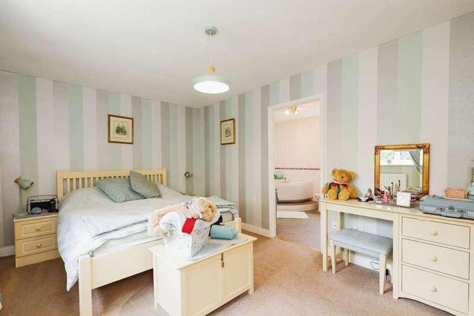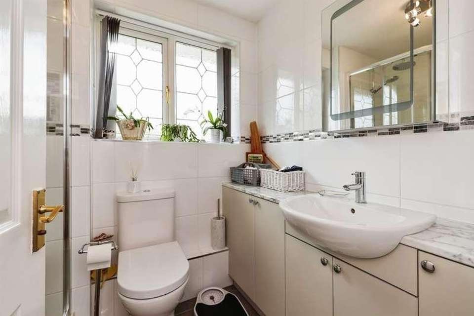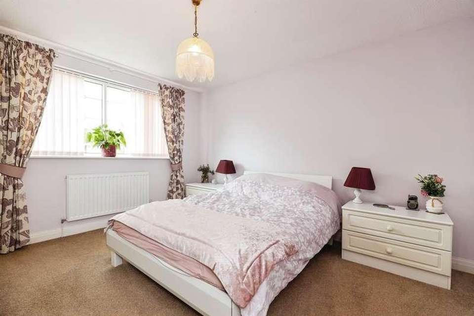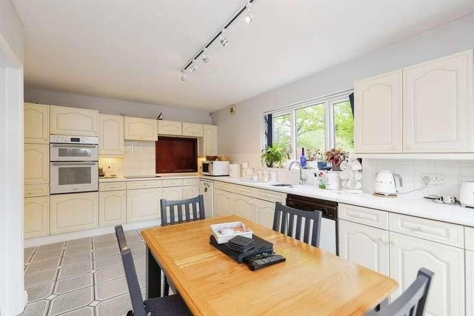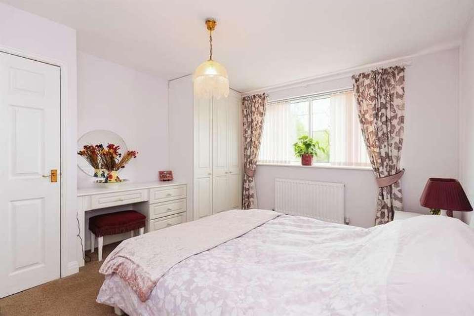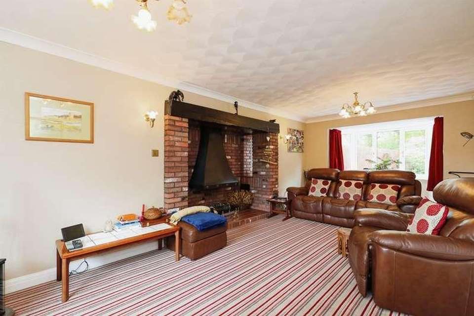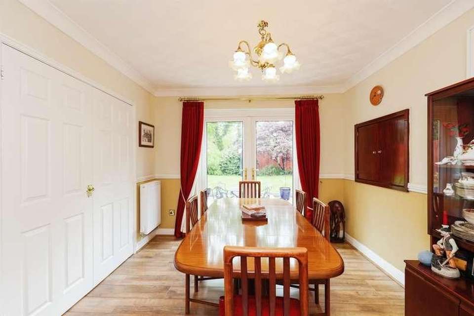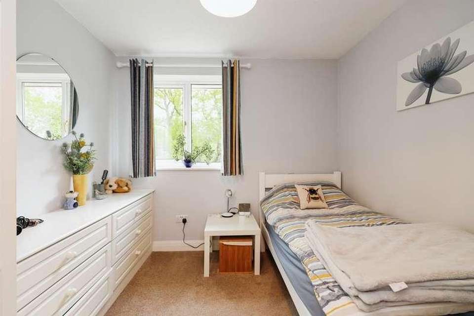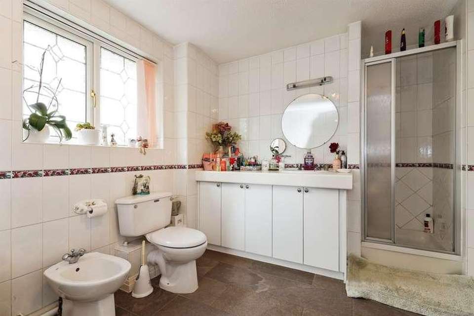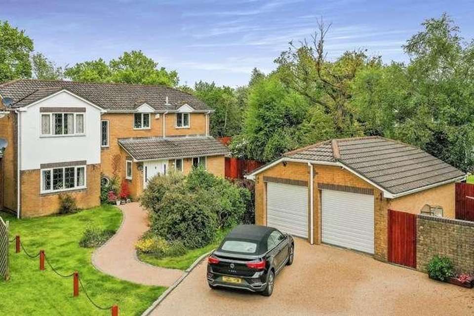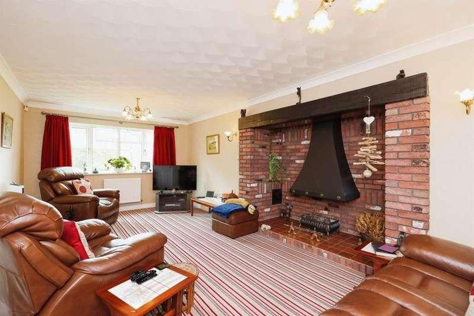4 bedroom detached house for sale
Pontypridd, CF38detached house
bedrooms
Property photos
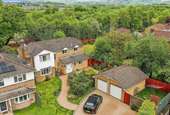
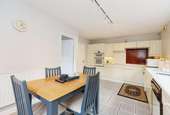
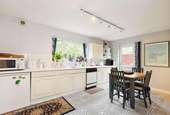
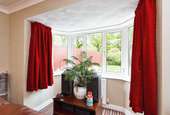
+24
Property description
SUMMARYA spacious four bedroom detached family house in a delightful position tucked away within a small exclusive private close, backing onto park land. It has a sizeable, level, enclosed corner garden plot with a private resin drive with space for up to 5 cars and a substantial detached garage.DESCRIPTIONA large and impressive modern detached double fronted four bedroom executive style family house, built in 1993 by Messrs Barrratt Homes, a reputable firm of National House Builders, to a high specification, completed with a 10 year NHBC guarantee, and being the Davenport in style and design, part of their exclusive Heritage collection. This substantial property provides approximately 2000 square feet, set back and tucked away within a small select quiet private close, backing onto pretty parkland, and away from passing traffic. Within a few walk is the hamlet village of Efail Isaf, with its excellent links to both Pentyrch and Llantrisant, together with an exit within a short driving distance onto the A 470, allowing fast ravel to both Cardiff and the M4. This super size house benefits PVC replacement double glazed windows, gas heating with panel radiators (new Boiler in June 2022, installed by British Gas, and under guarantee), an intruder alarm and white traditional style panel doors with regency handles. The property also occupies a large and level corner plot, with superb enclosed rear gardens, a beautiful well stocked and large front garden, a very impressive six car private off street vehicular entrance drive finished in quality compressed resin and leading to a large detached double garage (192 x 1710), and a further private enclosed secret side garden. The drive was completed in 2018, and leads to a front path way that continues to the side of the house.The Property This compressed resin path also leads onto a large rear garden sun terrace completed in 2019, the overall cost being 30,000. This versatile and bright detached home comprises an entrance porch, a charming entrance reception hall (174 x 78) inset with a pretty port hole window, a stylish down stairs cloak room installed in 2019, a useful study/home office, a fitted kitchen and breakfast room, a utility room, a formal dining room, and a capacious lounge (229 x 112), inset with a elegant Inglenook style fire place. The first floor comprises four good sized bedrooms and two bathrooms, one being ensuite to the generous master bedroom (1610 x 104), the ensuite being a spacious (111 x 810). A truly spacious detached residence, occupying a tranquil location within an idyllic village. Must be seen!Ground Floor Entrance Porch Secure front porch, approached via a white PVC part paneled front entrance door with sealed double glazed diamond leaded side screen windows, further leaded PVC clear glass double glazed window to side, radiator, high ceiling. Outside ornamental light.Entrance Reception Hall 17 4 7 8" ( 5.28m x 2.34m )A very impressive central hallway. approached via a part panelled entrance door with side screen window, wide carpeted spindle balustrade returning staircase with half landing leading to a gallery landing, pretty porthole shaped sealed double glazed PVC leaded front window, double radiator, coved ceiling, white traditional style panel doors with Regency handles to all principal ground floor rooms.Downstairs Cloakroom Stylish modern white contemporary suite comprising slim line W.C., mounted wash hand basin with chrome mixer taps, pop-up waste, splashback and white high gloss vanity unit. Tiled flooring, stylish towel rail/vertical radiator, pretty leaded patterned glass PVC double glazed window to front.Study / Home Office 9 10 8 4" ( 3.00m x 2.54m )Independently approached from the entrance hall, a very useful and versatile reception room, ideal as a study or home office or snug. Equipped with a pretty diamond leaded PVC double glazed replacement window with outlooks across the frontage gardens, coved ceiling, radiator.Lounge 22 9 11 2" ( 6.93m x 3.40m )Independently approached from the entrance hall, very spacious and inset with a further wide and deep splayed bay window providing an additional 7 2" width x 3 7" depth to the reception room, equipped with white PVC double glazed replacement windows with outlooks across the fully enclosed and private level rear gardens. Two double radiators, coved ceiling, pretty diamond leaded PVC double glazed window with outlooks across the frontage gardens and on to the very quiet select frontage close. Further large inglenook style fireplace providing an extra 6 10" width x 3 ft depth space to this large reception room, equipped with a living flame coal effect gas fire beneath a large canopy style extractor hood, solid wood mantel, exposed brick surround, quarry tiled hearth, two further PVC double glazed windows each with front garden and rear garden outlooks. Further white traditional style double panel doors with Regency handles leading toFormal Dining Room 11 3 10 ( 3.43m x 3.05m )Approached from the entrance hall via a white traditional style panel door, and also equipped with white PVC double glazed French doors that open on to a large compressed resin finished high quality sun terrace with the enclosed rear gardens beyond. Stylish flooring, coved ceiling, dado rail, double radiator, serving hatch opening in to the kitchen and breakfast room.Kitchen And Breakfast Room 17 4 9 7" ( 5.28m x 2.92m )Independently approached from the entrance hall, fitted along two full sides with an extensive range of panel fronted floor and eye level units with pale grey trim and white round nosed laminate patterned work surfaces, incorporating a white sink unit with chrome mixer taps, vegetable cleaner and drainer. Walls part ceramic tiled. Integrated Neff induction hob beneath a concealed extractor hood, integrated Hotpoint fan assisted electric oven with separate grill, space with plumbing for a dishwasher, space for the housing of a low level fridge, ample space for a breakfast table and chairs, ceramic tiled flooring, double radiator, integrated wine rack, wall mounted Vaillant gas heating boiler, white PVC double glazed window with a pleasing rear garden outlook, further part panelled white PVC double glazed outer door leading on to the side gardens.Utility Room 10 x 5 4" ( 3.05m x 1.63m )Independently approached from the kitchen and breakfast room, fitted with white base units with laminate worktops and incorporating a stainless steel sink with chrome mixer taps, ceramic tiled splashback, space with plumbing for a washing machine, ceramic tiled flooring, ample space for the housing of a large fridge freezer, further matching white full height floor to ceiling height unit, radiator, PVC double glazed part panelled outer door leading to the side gardens.First Floor Landing Approached via a carpeted spindle balustrade returning staircase with half landing and spindle balustrade main landing, central landing area with a white PVC pretty diamond leaded replacement double glazed window with a front outlook on to the quiet frontage close. Access to roof space, radiator, built-in airing cupboard housing factory insulated copper hot water cylinder.Master Bedroom One 16 10 10 4" ( 5.13m x 3.15m )Independently approached from the landing via a white traditional style panel door with Regency handle, leading to a very spacious double size master bedroom, inset with a white PVC double glazed window with a pleasing rear garden outlook, double radiator, quality range of full height panel fronted wardrobes.Ensuite Bathroom 11 1 8 10" minimum ( 3.38m x 2.69m minimum )Modern white suite with walls ceramic tiled comprising shaped corner bath with chrome mixer taps, bidet with chrome mixer taps and pop-up waste, W.C., oval shaped wash hand basin mounted above a large vanity unit with white laminate worktop and chrome handles. Separate ceramic tiled shower cubicle with shower unit (Supajet), and sliding shower doors. Tiled flooring, radiator, pretty diamond leaded PVC double glazed patterned glass window to front, bathroom light/shaver point.Bedroom Two 13 x 11 4" ( 3.96m x 3.45m )Independently approached from the landing via a white traditional style panel door with Regency handle leading to a further double size bedroom, equipped with a quality range of panel fronted wardrobes including a dressing table with side drawers, radiator, pretty diamond leaded PVC double glazed replacement window with outlooks across the frontage gardens and on to the quiet frontage close.Bedroom Three 12 10 9 7" ( 3.91m x 2.92m )Approached from the first floor landing via a white traditional style panel door with Regency handle and a further entrance recess, radiator, PVC double glazed window with a pleasing rear garden outlook that extends on to parkland behind. Quality range of panel fronted full height wardrobes with matching chest of drawers.Bedroom Four 10 5 9 ( 3.17m x 2.74m )Approached from the first floor landing via a white traditional style panel door with Regency handle leading to good size fourth bedroom, inset with a white PVC double glazed window with a pleasing rear garden outlook, quality range of panel fronted full height wardrobes with matching dual chest of drawers, radiator.Family Bathroom Stylish modern contemporary white suite with walls ceramic tiled comprising large shaped contemporary shower with chrome shower unit including waterfall fitment and separate hand fitment, clear glass shower screen and clear glass sliding shower doors, slim line W.C., mounted wash hand basin with chrome mixer taps and pop-up waste, built out vanity unit with marble patterned laminate vanity top and chrome handles, PVC double glazed patterned glass pretty diamond leaded window to front. Tiled flooring, vertical towel rail/radiator, white traditional style panel door with Regency handle to landing.Outside Private Entrance Drive The property is approached via a very impressive six car private off street vehicular entrance drive finished in quality compressed resin and leading toDetached Double Garage 19 2 17 10" ( 5.84m x 5.44m )Detached brick and block built double garage approached via two electronically controlled fob operated roller single doors leading to a substantial garage space with courtesy door and window and a very useful open roof space storage area. Electric power and light.Front Garden Beautifully manicured and landscaped comprising of two sizeable lawns inset with a white compressed resin entrance path that continues to the side of the property and also continues privately to a courtesy door that opens in to the side of the double garage. The front garden is very private with natural borders in bark inset with shrubs and plants affording natural degrees of privacy.Front Garden Two To the right of the double garage is a further private front garden area very useful and approached from the entrance drive via a garden gate enclosed by brick built boundary walls and providing a very useful side garden to the garage with a multitude of uses.Rear Garden Very private and sizeable, level and fully enclosed by timber panel fencing with borders of natural shrubs plants and garden trees affording both privacy and security. The main rear garden comprises of a large lawn beyond a wide and deep full width compressed resin sun terrace with outside water taps and access to both sides of the property. One side garden area is enclosed by timber fencing and benefits external power points, the second side garden comprised of a continuous compressed resin entrance path, with a stone border, an outside light, enclosed by timber panel fencing and inset with a garden gate providing direct access to the front garden itself.1. MONEY LAUNDERING REGULATIONS: Intending purchasers will be asked to produce identification documentation at a later stage and we would ask for your co-operation in order that there will be no delay in agreeing the sale. 2. General: While we endeavour to make our sales particulars fair, accurate and reliable, they are only a general guide to the property and, accordingly, if there is any point which is of particular importance to you, please contact the office and we will be pleased to check the position for you, especially if you are contemplating travelling some distance to view the property. 3. The measurements indicated are supplied for guidance only and as such must be considered incorrect. 4. Services: Please note we have not tested the services or any of the equipment or appliances in this property, accordingly we strongly advise prospective buyers to commission their own survey or service reports before finalising their offer to purchase. 5. THESE PARTICULARS ARE ISSUED IN GOOD FAITH BUT DO NOT CONSTITUTE REPRESENTATIONS OF FACT OR FORM PART OF ANY OFFER OR CONTRACT. THE MATTERS REFERRED TO IN THESE PARTICULARS SHOULD BE INDEPENDENTLY VERIFIED BY PROSPECTIVE BUYERS OR TENANTS. NEITHER PETER ALAN NOR ANY OF ITS EMPLOYEES OR AGENTS HAS ANY AUTHORITY TO MAKE OR GIVE ANY REPRESENTATION OR WARRANTY WHATEVER IN RELATION TO THIS PROPERTY.Marketed by pa black
Interested in this property?
Council tax
First listed
Over a month agoPontypridd, CF38
Marketed by
Peter Alan 13 Talbot Road,Talbot Green,CF72 8ADCall agent on 01443 222851
Placebuzz mortgage repayment calculator
Monthly repayment
The Est. Mortgage is for a 25 years repayment mortgage based on a 10% deposit and a 5.5% annual interest. It is only intended as a guide. Make sure you obtain accurate figures from your lender before committing to any mortgage. Your home may be repossessed if you do not keep up repayments on a mortgage.
Pontypridd, CF38 - Streetview
DISCLAIMER: Property descriptions and related information displayed on this page are marketing materials provided by Peter Alan. Placebuzz does not warrant or accept any responsibility for the accuracy or completeness of the property descriptions or related information provided here and they do not constitute property particulars. Please contact Peter Alan for full details and further information.





