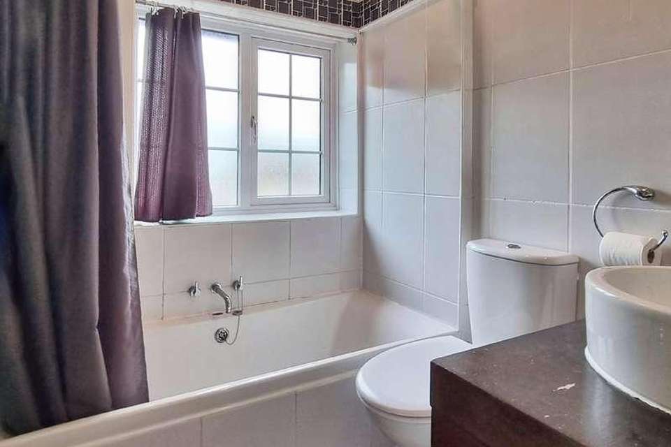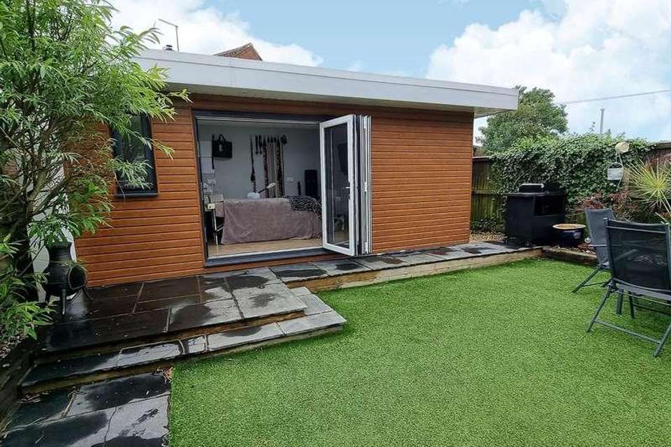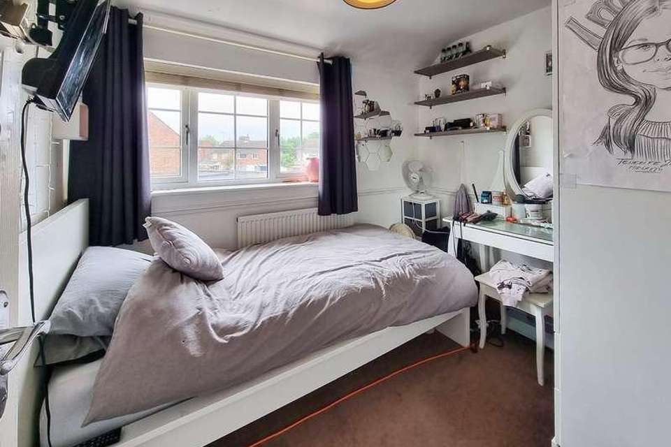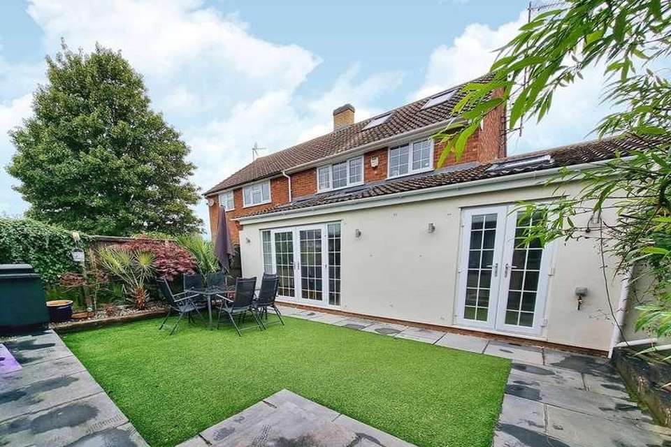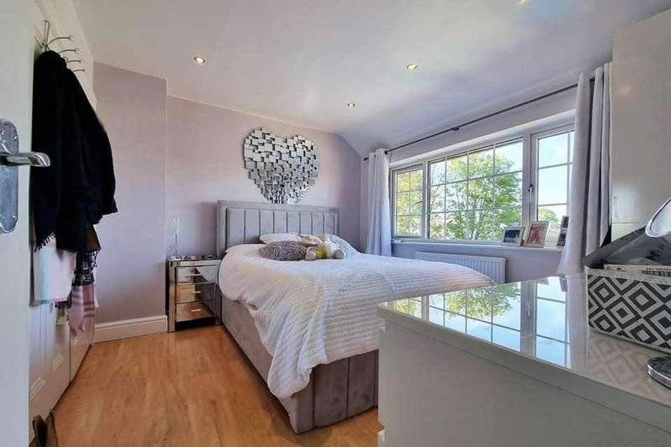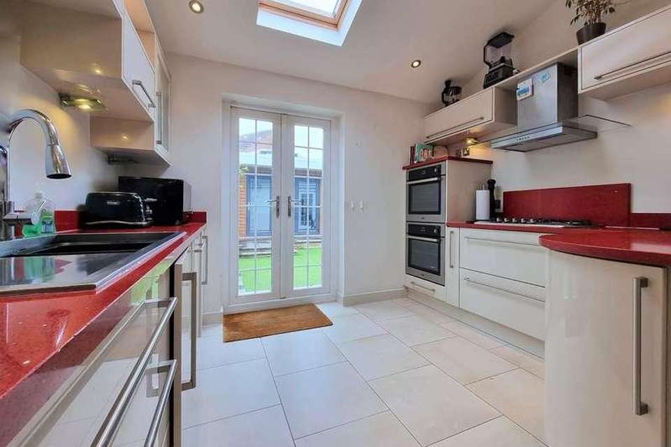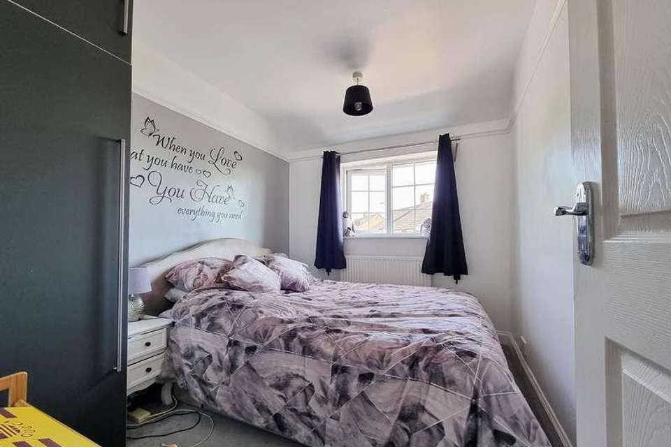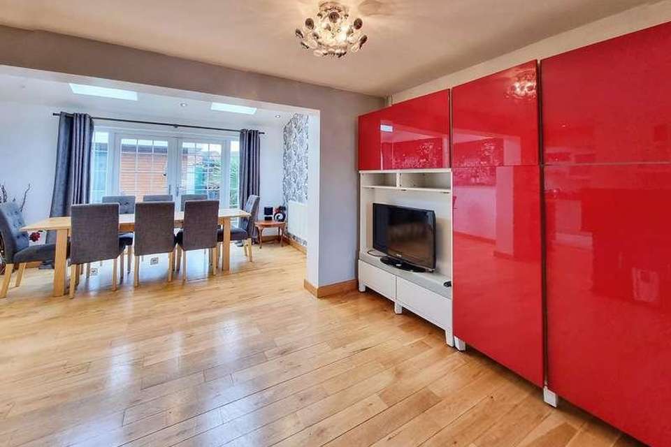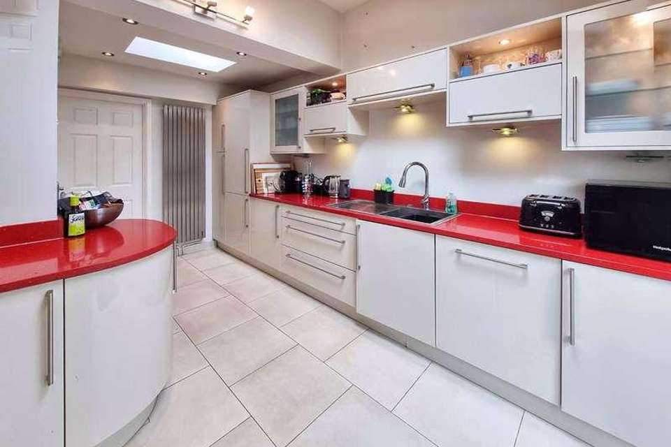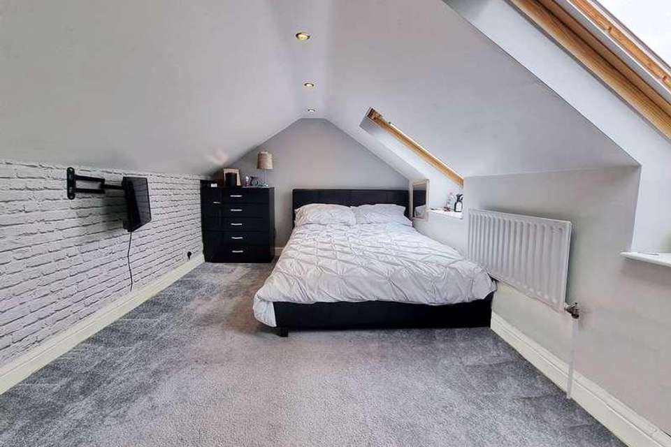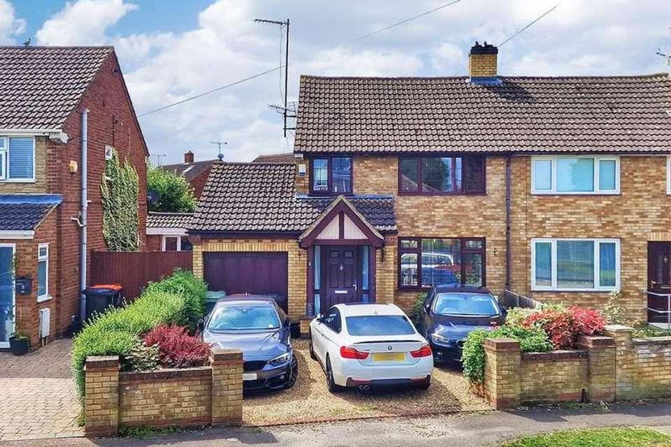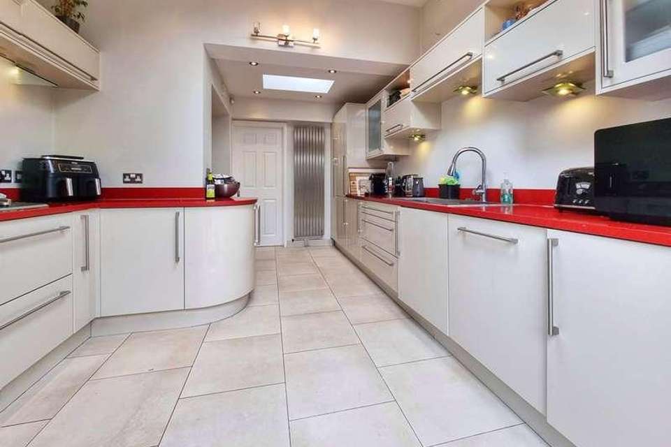4 bedroom semi-detached house for sale
Bedfordshire, MK45semi-detached house
bedrooms
Property photos
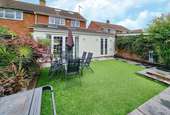
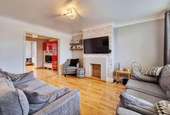
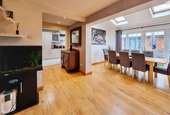
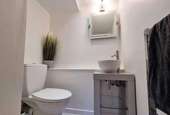
+12
Property description
A real box ticker! A four bedroom extended semi-detached property with garage, off road parking, a home office, three reception rooms and a south facing garden.Ground FloorEntrance HallEntrance door to the front, double glazed window to the side, oak flooring, radiator.CloakroomA suite comprising of a low level WC, wash hand basin, heated towel rail.Lounge13' 10" x 11' 3" (4.22m x 3.43m) Feature fireplace, oak flooring, coving, double glazed window to the front, radiator, sliding door into:Dining/Family Room17' 0" x 10' 11" (5.18m x 3.33m) Double glazed French doors to the rear, sloping ceiling with Velux windows, oak flooring, radiator.Study Area9' 10" x 5' 7" (3.00m x 1.70m) Oak flooring, opening into:Kitchen14' 8" x 10' 8" (4.47m x 3.25m) A superb range of base and wall mounted units with glass cabinets and granite work surfaces over, stainless steel sink and drainer, double oven, five ring gas hob with extractor over, integrated dishwasher and fridge freezer, vaulted ceilings with Velux windows, double French doors to the rear, vertical radiator, door into inner lobby with large cupboard.First FloorLandingDouble glazed window, access to:Bedroom One11' 5" x 10' 0" (3.48m x 3.05m) Built-in wardrobes, double glazed window to the front, radiator. Bedroom Two9' 9" x 8' 0" (2.97m x 2.44m) Picture rail, double glazed window to the rear, radiator.Bedroom Three9' 3" x 7' 9" (2.82m x 2.36m) Dado rail, double glazed window to the rear, radiator. BathroomA suite comprising of a panelled bath with shower over, low level WC, wash hand basin, heated towel rail, double glazed window to the front.Second FloorBedroom Four13' 6" x 8' 3" with restricted head height (4.11m x 2.51m) Two Velux windows, radiator. OutsideRear GardenArtificial lawn and patio areas, timber fencing, outside tap, shrubs and flower borders. Home Office/GymLaminate flooring with underfloor heating, power and light, bi-folding doors and window to the front. GarageElectric up and over door, power and light, loft storage. ParkingShingle driveway providing off-road parking for several vehicles. NBIt is becoming increasingly likely that modern developments have a management company responsible for communal areas such as play areas and opens greens, therefore this will usually incur management fees.
Interested in this property?
Council tax
First listed
Over a month agoBedfordshire, MK45
Marketed by
Country Properties 1 Church Street,Ampthill,Bedfordshire,MK45 2PJCall agent on 01525 403033
Placebuzz mortgage repayment calculator
Monthly repayment
The Est. Mortgage is for a 25 years repayment mortgage based on a 10% deposit and a 5.5% annual interest. It is only intended as a guide. Make sure you obtain accurate figures from your lender before committing to any mortgage. Your home may be repossessed if you do not keep up repayments on a mortgage.
Bedfordshire, MK45 - Streetview
DISCLAIMER: Property descriptions and related information displayed on this page are marketing materials provided by Country Properties. Placebuzz does not warrant or accept any responsibility for the accuracy or completeness of the property descriptions or related information provided here and they do not constitute property particulars. Please contact Country Properties for full details and further information.





