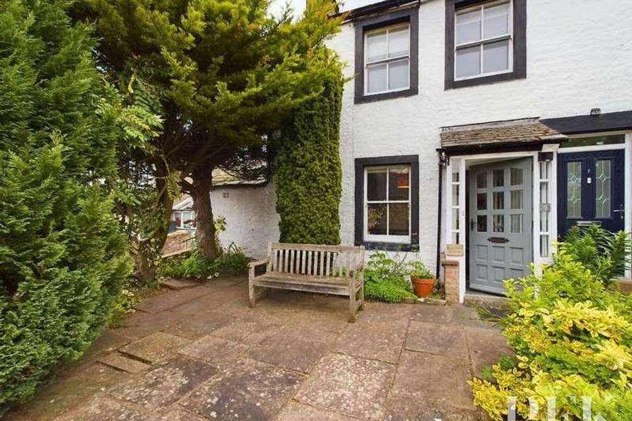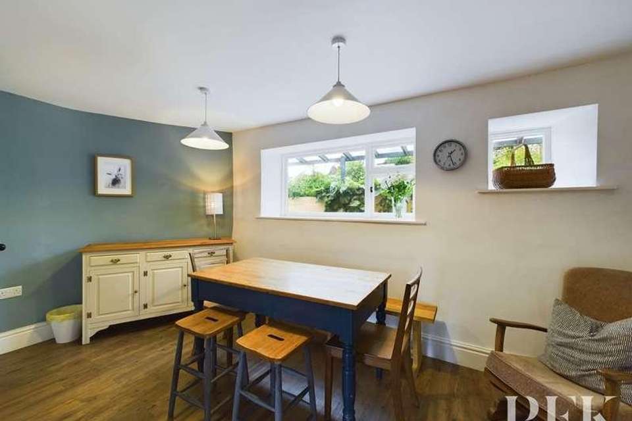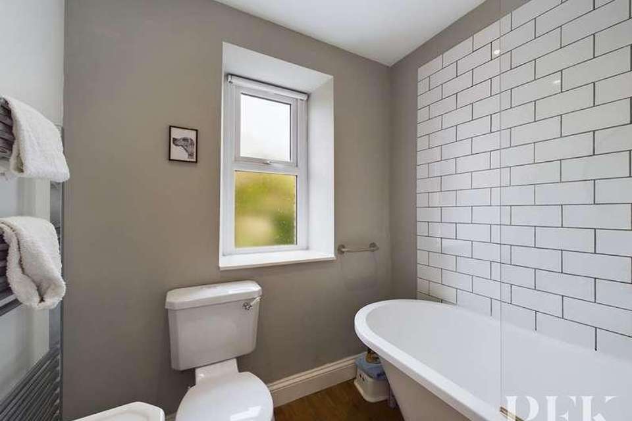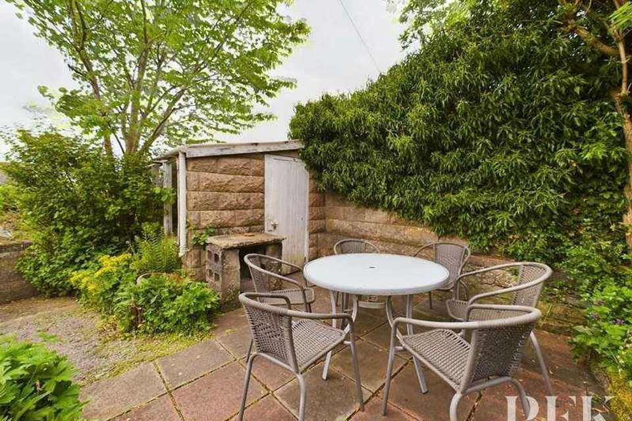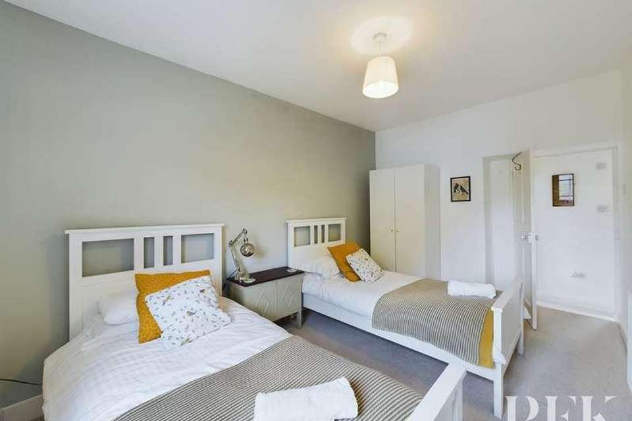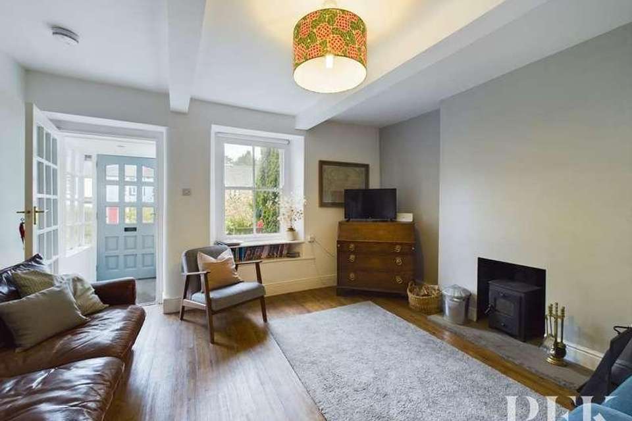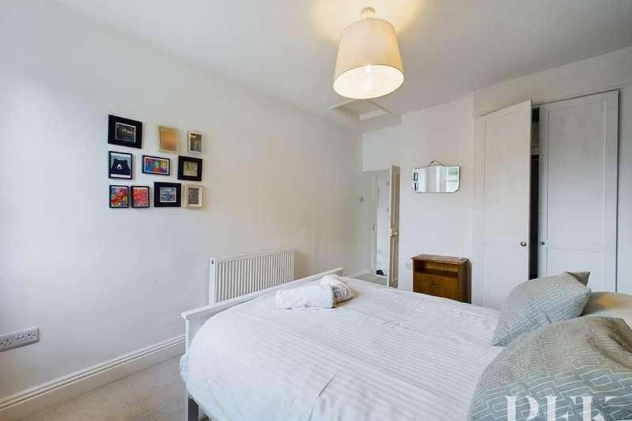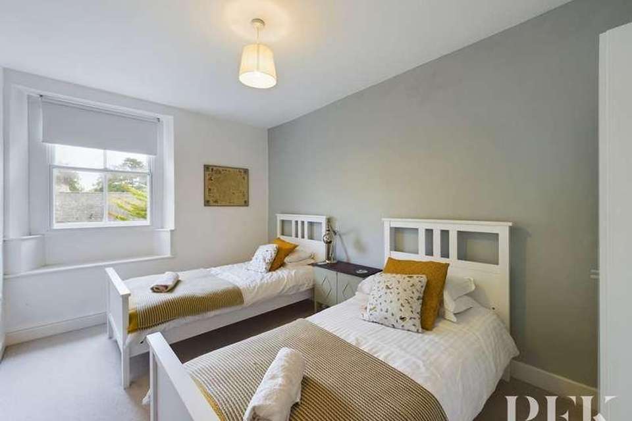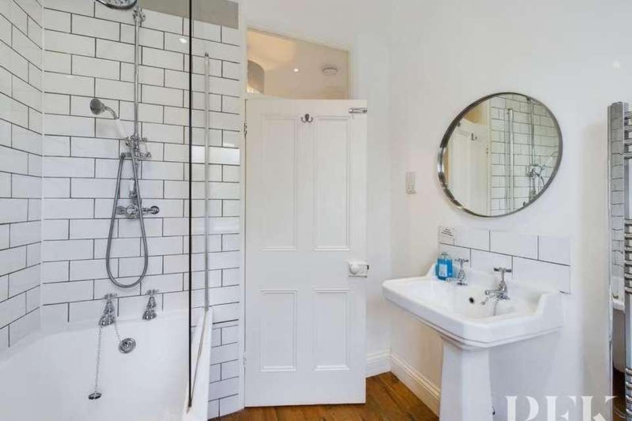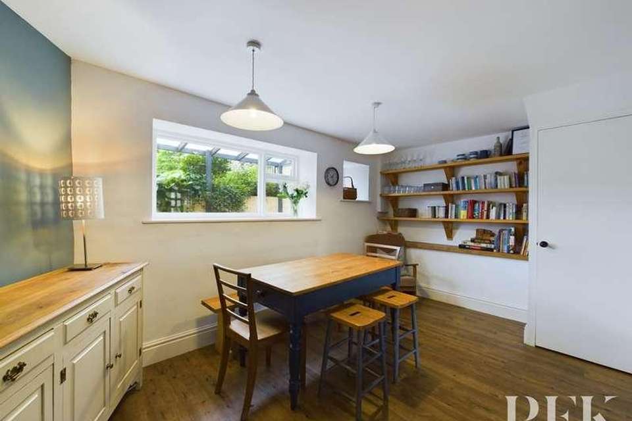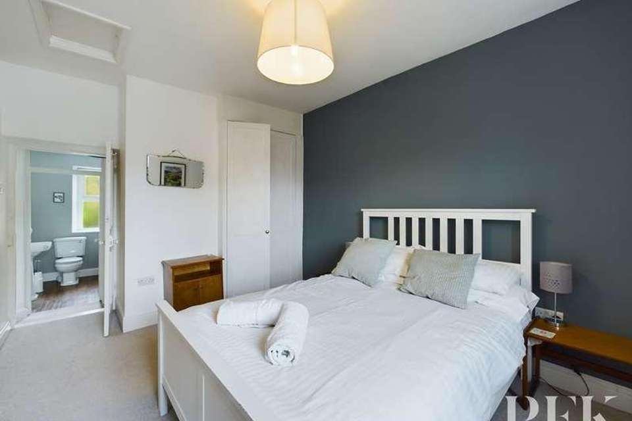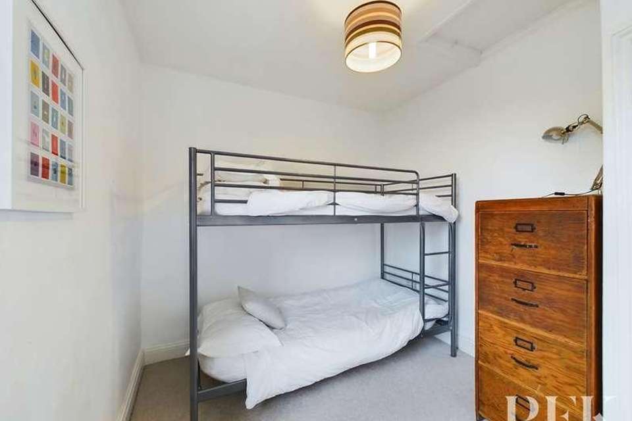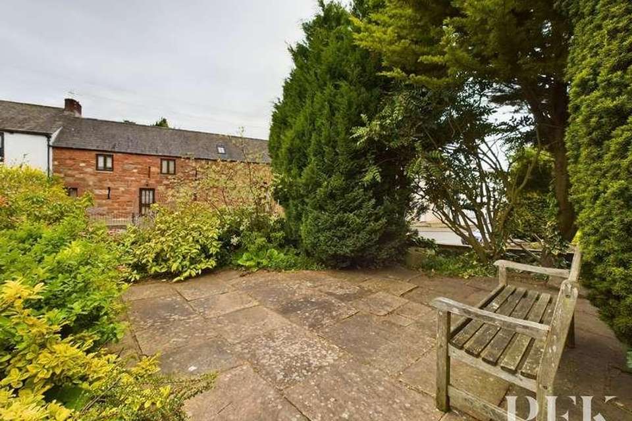3 bedroom property for sale
Appleby-in-westmorland, CA16property
bedrooms
Property photos
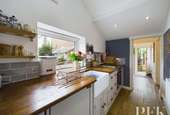
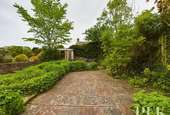
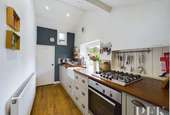
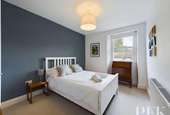
+16
Property description
5 Bongate is a charming, Grade II listed, three bedroomed cottage located in the market town of Appleby. This property is packed full of character and has been renovated to high a standard. Internally the accommodation comprises entrance hallway, living room, dining room, kitchen, utility room and ground floor WC. To the first floor are two double bedrooms, one single bedroom and a family bathroom. Externally the property has a front forecourt garden, rear covered patio and further garden area with shed to the rear. This is an opportunity to acquire a lovely home, or equally suitable for use as a second home or holiday let investment (as is currently the case). Appleby is an historic market town located just 14 miles south east of Penrith and Junction 40 of the M6. The A66 by-passes the town and gives good access to the north and also to the A1 at Scotch Corner. The town is served by a variety of small supermarkets, general shops, schools, numerous sports clubs and a railway station on the scenic Settle to Carlisle line.Mains electricity, gas, water & drainage; gas central heating; partial double glazing installed - primarily single glazing to the front and double glazing to the side and rear aspects; telephone & broadband connections installed subject to BT regulations. Please note: The mention of any appliances/services within these particulars does not imply that they are in full and efficient working order.From Penrith, take the A66 to Appleby, exit onto the slip road and at the junction turn left. Follow the road under the railway bridge and continue along the Sands (past the Co-Op). As you ascend up the hill, the property can be found on the left hand side - just along from Bongate House.ACCOMMODATIONEntrance PorchAccessed via part glazed, wood entrance door. An attractive entrance porch with feature glazing and internal door to:- Living Room4.05m x 4.30m (13' 3" x 14' 1") A front aspect reception room with single glazed, sash window to the front elevation. Feature fireplace, radiator, wood effect flooring and stairs to first floor accommodation. Door to:-Dining Room/Second Reception Room2.87m x 4.73m (9' 5" x 15' 6") A good sized, dining/second reception room with two, single glazed windows to rear aspect, radiator, built in storage cupboard and wood effect flooring.Inner/Rear Hallway3.32m x 0.94m (10' 11" x 3' 1") With internal doors to kitchen, WC and boiler cupboard. External door providing access to the rear garden. Kitchen3.39m x 1.66m (11' 1" x 5' 5") A lovely, galley style kitchen with double glazed window to side aspect, radiator and fitted with range of wooden units with complementary worktops, tiled splash backs and Belfast sink. Built in gas hob and electric oven, integrated dishwasher and fridge, wood effect flooring and door to:-Utility Cupboard0.87m x 1.61m (2' 10" x 5' 3") With space/power/plumbing for washing machine and tumble dryer. WC1.26m x 0.81m (4' 2" x 2' 8") Fitted with WC and wash hand basin.FIRST FLOOR LANDINGBedroom 13.58m x 2.87m (11' 9" x 9' 5") A front aspect, double bedroom with single glazed, window supplemented by secondary glazing, radiator and built in cupboard.Bedroom 24.06m x 2.70m (13' 4" x 8' 10") A further, front aspect, double bedroom, again with single glazed window supplemented by secondary glazing. Radiator. Bedroom 32.92m x 2.57m (9' 7" x 8' 5") A single bedroom with double glazed window to side aspect, and radiator.Family Bathroom2.03m x 2.03m (6' 8" x 6' 8") Partly tiled and having double glazed, window to rear aspect, heated towel rail, wood effect laminate flooring and three piece suite comprising bath with shower over, WC and wash hand basin. EXTERNALLYParkingWe understand that on street parking is available (with no restrictions).GardenThe property is accessed via shared steps at the front to a private, paved, forecourt garden with mature shrub border. To the rear is a covered patio seating area with gate to side access and steps up to a further large, patio space, well planted with established shrubs and flowers. External water tap and garden shed. ADDITIONAL INFORMATIONRight of AccessWe understand that, although rarely used, the neighbouring property has a right of access across the covered patio seating area at the rear. Referral & Other Payments PFK work with preferred providers for certain services necessary for a house sale or purchase. Our providers price their products competitively, however you are under no obligation to use their services and may wish to compare them against other providers. Should you choose to utilise them PFK will receive a referral fee: Napthens, Bendles LLP, Scott Duff & Co Property Lawyers/Conveyancing Service - completion of sale or purchase - ?120 to ?180 per transaction; Pollard & Scott/Independent Mortgage Advisors ? arrangement of mortgage & other products/insurances - average referral fee earned in 2022 was ?260.48; M & G EPCs Ltd - EPC/Floorplan Referrals - EPC & Floorplan ?35.00, EPC only ?24.00, Floorplan only ?6.00; - Mitchells Co Ltd - ?50 per property contents referral successfully processed (worth ?300 or more) plus 5% introduction commission on the hammer price of any goods sold from that referral. All figures quoted are inclusive of VAT.
Interested in this property?
Council tax
First listed
Over a month agoAppleby-in-westmorland, CA16
Marketed by
PFK Agricultural Hall,Skirsgill,Penrith,CA11 0DNCall agent on 01768 862 323
Placebuzz mortgage repayment calculator
Monthly repayment
The Est. Mortgage is for a 25 years repayment mortgage based on a 10% deposit and a 5.5% annual interest. It is only intended as a guide. Make sure you obtain accurate figures from your lender before committing to any mortgage. Your home may be repossessed if you do not keep up repayments on a mortgage.
Appleby-in-westmorland, CA16 - Streetview
DISCLAIMER: Property descriptions and related information displayed on this page are marketing materials provided by PFK. Placebuzz does not warrant or accept any responsibility for the accuracy or completeness of the property descriptions or related information provided here and they do not constitute property particulars. Please contact PFK for full details and further information.





